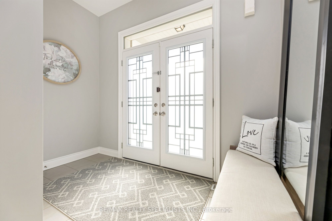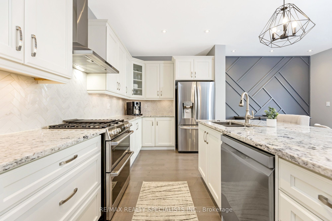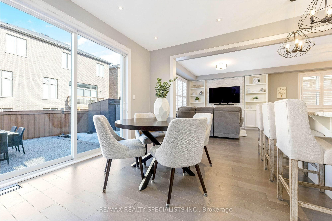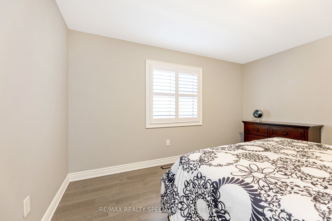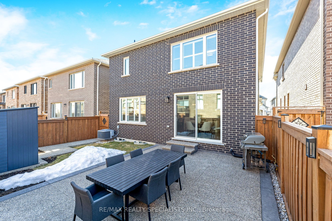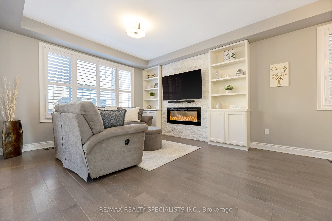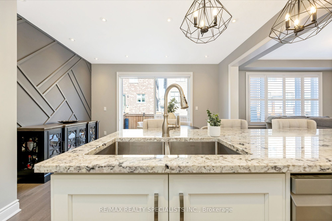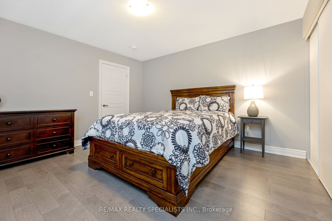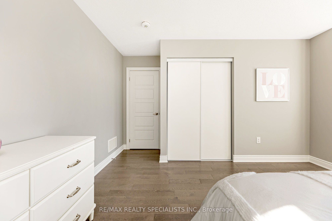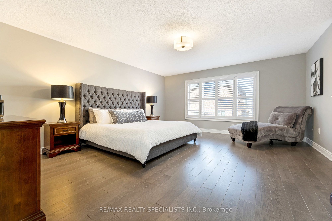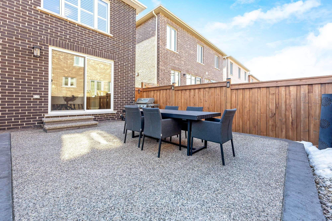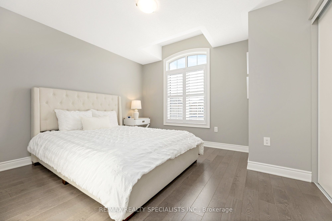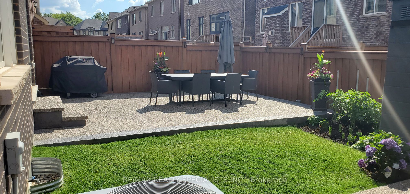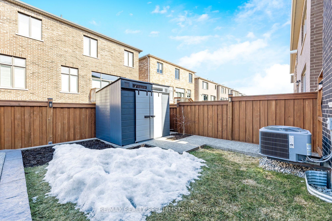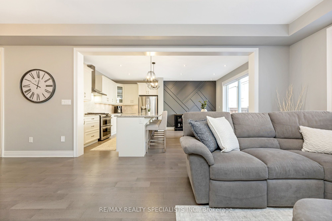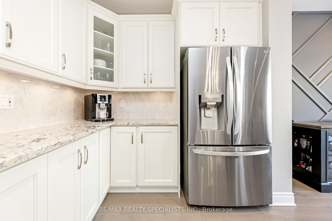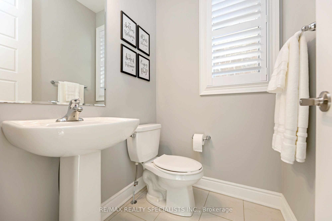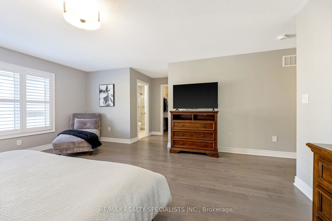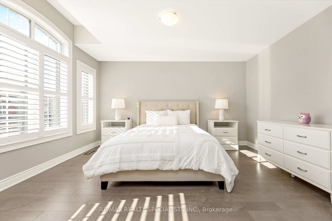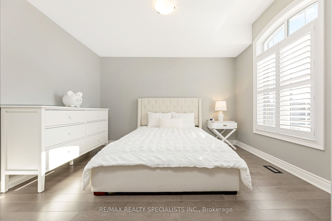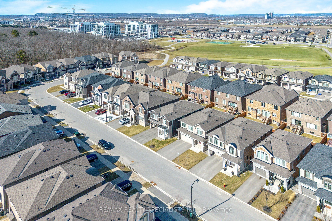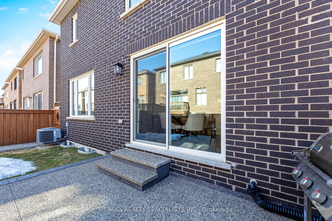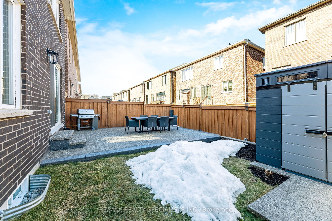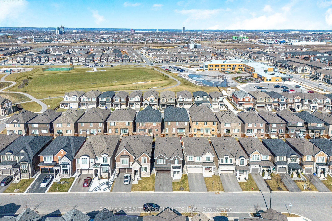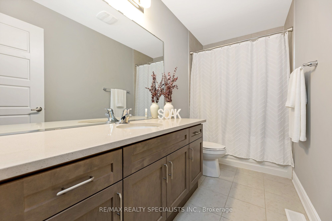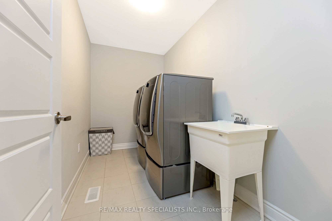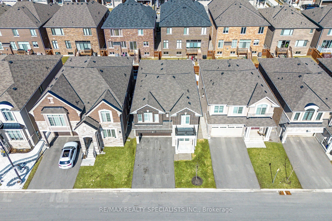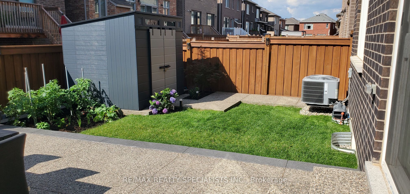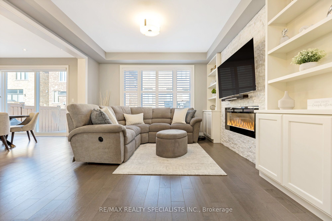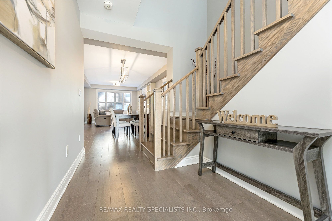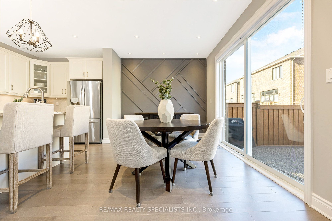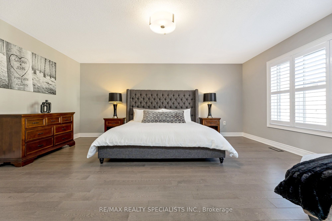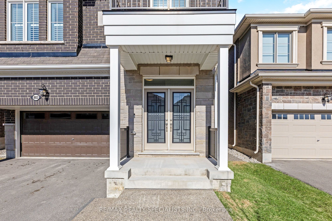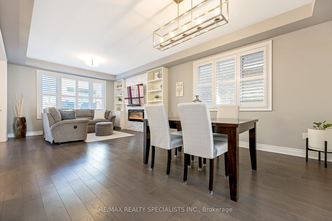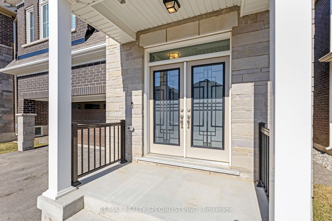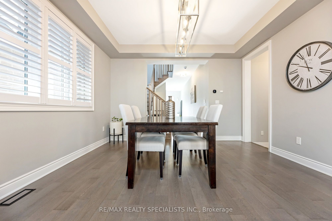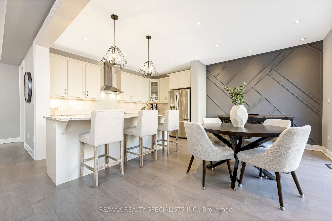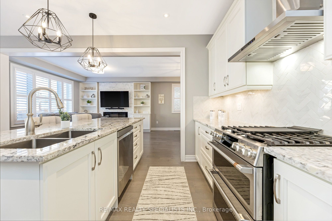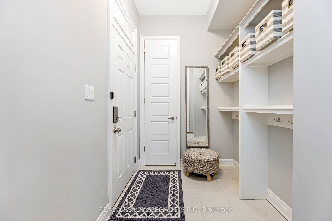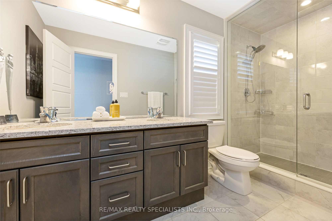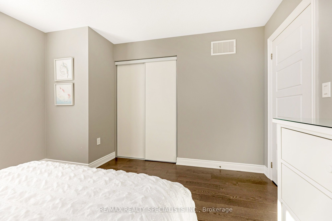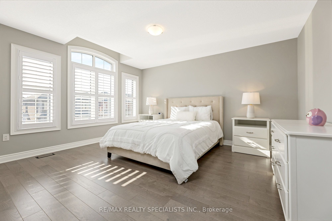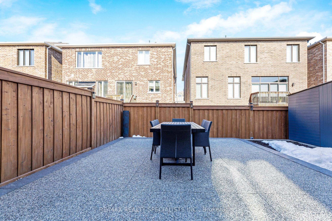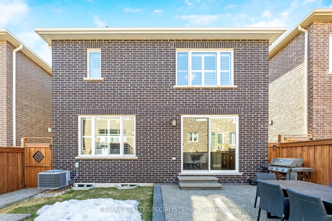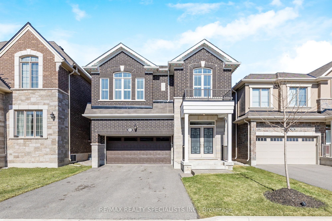
$1,449,000
Est. Payment
$5,534/mo*
*Based on 20% down, 4% interest, 30-year term
Listed by RE/MAX REALTY SPECIALISTS INC.
Detached•MLS #W12028602•New
Price comparison with similar homes in Milton
Compared to 58 similar homes
9.0% Higher↑
Market Avg. of (58 similar homes)
$1,329,742
Note * Price comparison is based on the similar properties listed in the area and may not be accurate. Consult licences real estate agent for accurate comparison
Room Details
| Room | Features | Level |
|---|---|---|
Dining Room 3.73 × 4.04 m | Hardwood FloorLarge WindowOpen Concept | Main |
Living Room 3.97 × 4.04 m | Hardwood FloorOpen ConceptElectric Fireplace | Main |
Primary Bedroom 5.37 × 4.76 m | Hardwood FloorWalk-In Closet(s)4 Pc Ensuite | Second |
Bedroom 2 4.32 × 4.73 m | Hardwood FloorLarge ClosetLarge Window | Second |
Bedroom 3 3.8 × 3.74 m | Hardwood FloorLarge ClosetLarge Window | Second |
Bedroom 4 4.11 × 3.68 m | Hardwood FloorLarge ClosetLarge Window | Second |
Client Remarks
This stunning 4-bedroom, 3-bathroom detached home is nestled on a quiet, family-friendly street, offering the perfect blend of modern elegance and everyday comfort. Built in 2020, this 2,659 sq. ft. home boasts 9-foot ceilings, hardwood flooring throughout (no carpet!), and smooth ceilings on the main floor every detail designed for style and function. The chefs kitchen is a showstopper, featuring a granite island, sleek modern herringbone backsplash, stainless steel appliances, and premium light fixtures perfect for cooking, entertaining, and gathering. The open-concept living room adds a cozy yet contemporary feel with a linear electric fireplace, a stunning brick accent wall, and custom-built cabinetry. Heading upstairs, the oak staircase leads to four spacious bedrooms and two beautifully designed 4-piece bathrooms. The primary suite is a true retreat with TWO walk-in closets and a spa-like ensuite featuring a walk-in shower, double sink vanity, and quartz countertops. Outside, the sprawling backyard offers a maintenance-free exposed aggregate concrete patio, perfect for summer BBQs, plus a handy storage shed. And with a large unfinished basement, there's endless potential to create the space you've always wanted home theatre, gym, or extra living space! Living in Milton means enjoying an incredible lifestyle spend weekends exploring the scenic trails at Kelso Conservation Area, or indulge in fresh local produce at the Milton Farmers Market. This is more than a home its a place to make lasting memories.
About This Property
882 Magnolia Terrace, Milton, L9E 1R2
Home Overview
Basic Information
Walk around the neighborhood
882 Magnolia Terrace, Milton, L9E 1R2
Shally Shi
Sales Representative, Dolphin Realty Inc
English, Mandarin
Residential ResaleProperty ManagementPre Construction
Mortgage Information
Estimated Payment
$0 Principal and Interest
 Walk Score for 882 Magnolia Terrace
Walk Score for 882 Magnolia Terrace

Book a Showing
Tour this home with Shally
Frequently Asked Questions
Can't find what you're looking for? Contact our support team for more information.
Check out 100+ listings near this property. Listings updated daily
See the Latest Listings by Cities
1500+ home for sale in Ontario

Looking for Your Perfect Home?
Let us help you find the perfect home that matches your lifestyle
