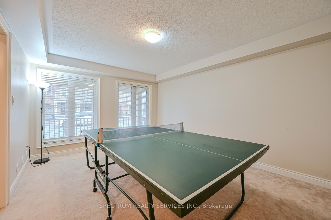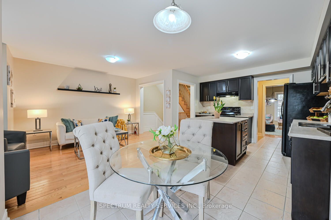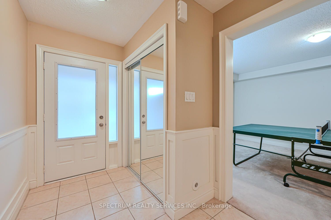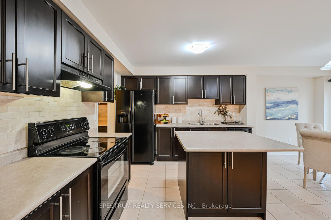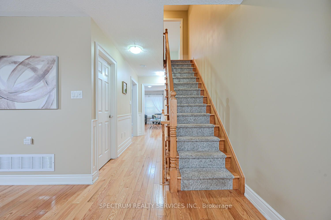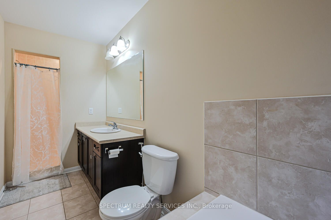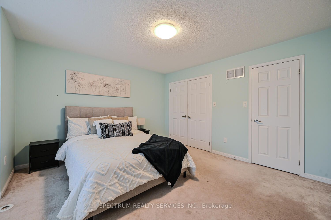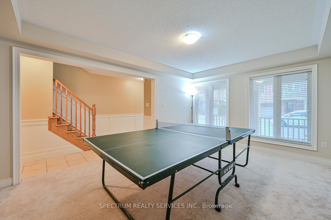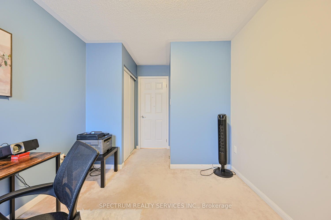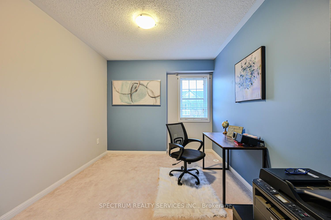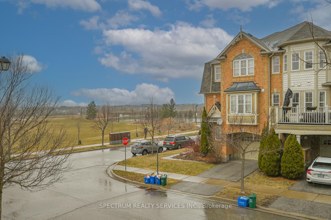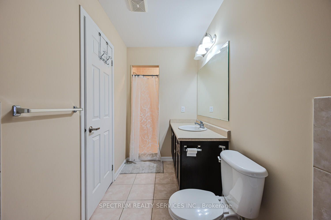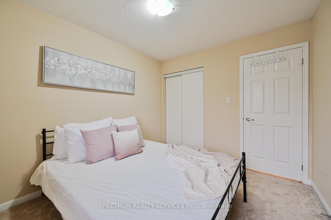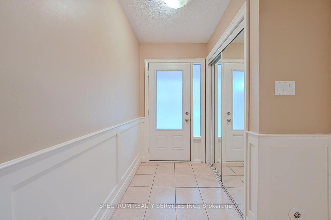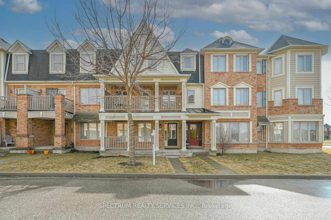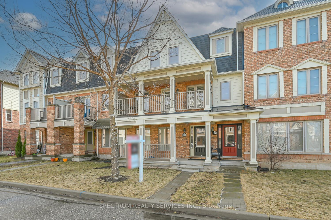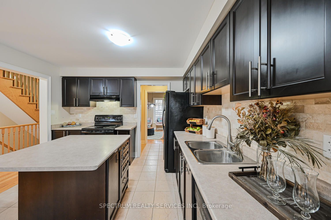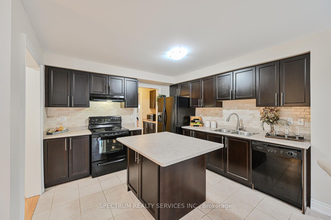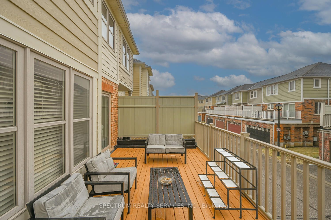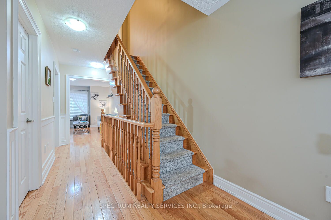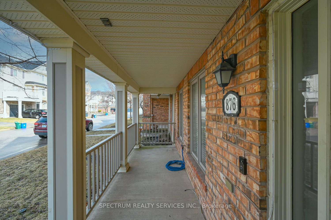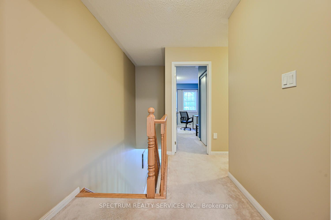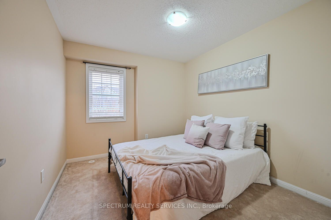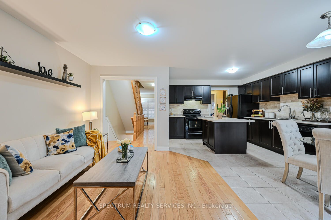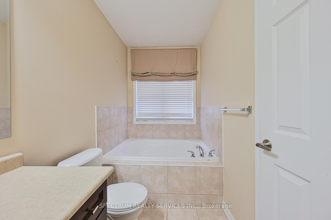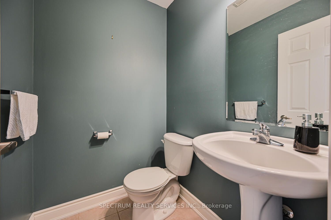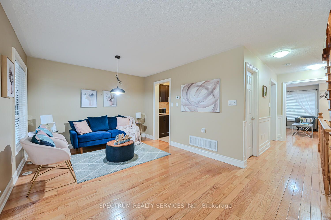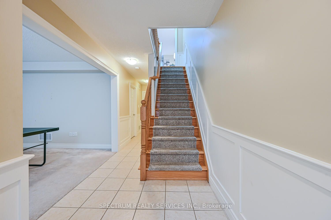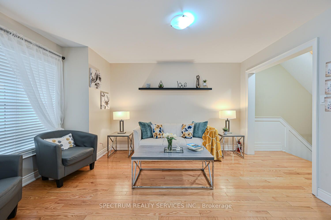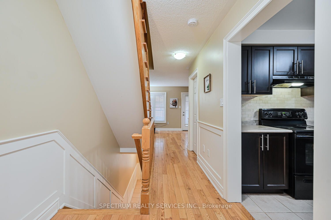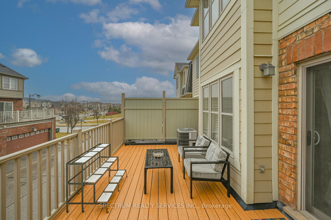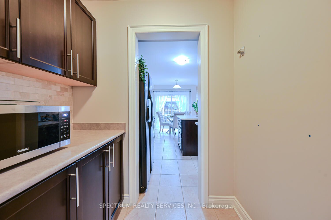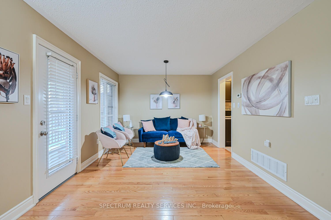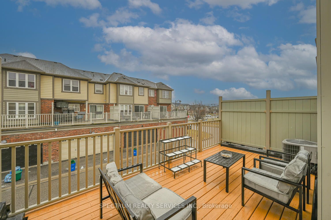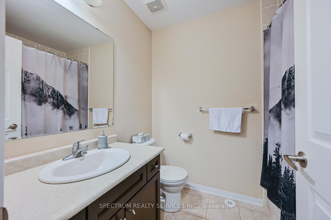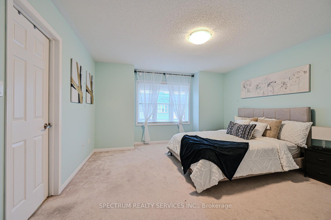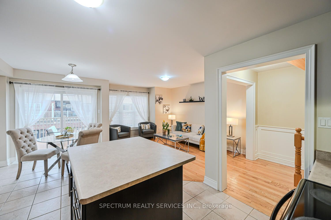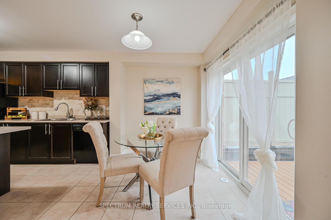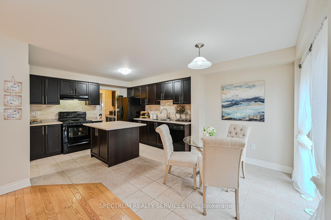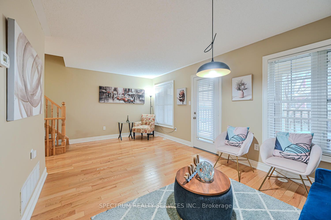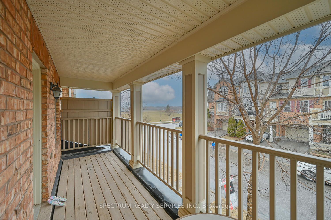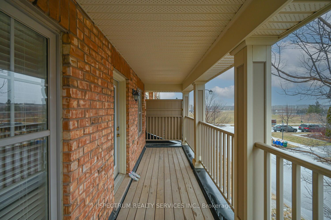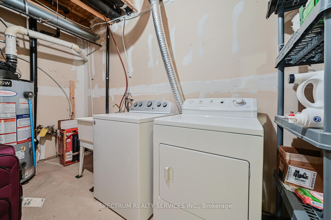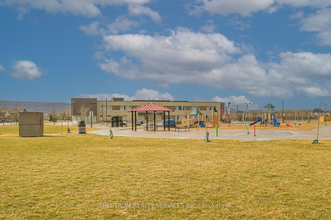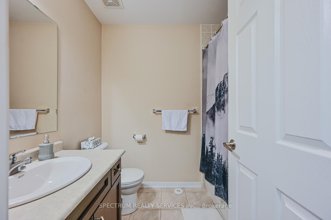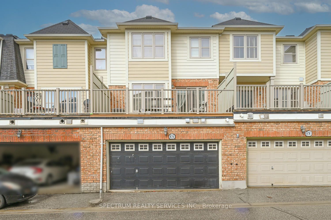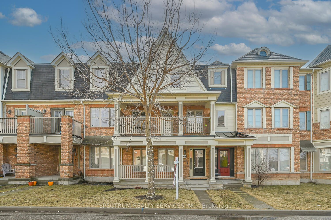
$899,000
Est. Payment
$3,434/mo*
*Based on 20% down, 4% interest, 30-year term
Listed by SPECTRUM REALTY SERVICES INC.
Att/Row/Townhouse•MLS #W12041388•New
Price comparison with similar homes in Milton
Compared to 16 similar homes
-9.0% Lower↓
Market Avg. of (16 similar homes)
$988,280
Note * Price comparison is based on the similar properties listed in the area and may not be accurate. Consult licences real estate agent for accurate comparison
Room Details
| Room | Features | Level |
|---|---|---|
Bedroom 5.12 × 3.5 m | Ground | |
Kitchen 3.6 × 2.77 m | Tile Floor | Second |
Dining Room 3.35 × 2.77 m | Second | |
Living Room 3.35 × 3.02 m | Hardwood FloorW/O To Balcony | Second |
Primary Bedroom 4.21 × 4.24 m | Third | |
Bedroom 2 4.18 × 2.93 m | Third |
Client Remarks
Discover this spacious 4-bedroom, 3-bathroom freehold townhome in Milton's sought-after Harrison neighborhood! Absolutely stunning Mattamy Rothmill model! This 1927 sqft freehold townhome boasts the best layout out there and offers a double-car garage with 3-car driveway parking and 3 private balconies, providing ample outdoor space. The main level features a versatile bedroom, perfect for guests, in-laws, or a home office, along with a convenient laundry area and access to the balcony/covered porch. As per the builder's optional plan, a 4th bathroom can be added on this level to complete the in-law suite. On the second floor, the open-concept kitchen boasts extended cabinetry and kitchen island that blend seamlessly with the home's design. The spacious eat-in dining area leads to a huge balcony/terrace with stunning escarpment views, perfect for morning coffee or evening relaxation. The entire second floor features beautiful hardwood flooring, adding warmth and elegance to the. The large family room is filled with natural light and offers access to another private balcony with park view, ideal for entertaining or unwinding. A powder room completes this level. Upstairs, the primary suite with walk in closet is a private retreat with a relaxing soaker tub in the ensuite, while two additional bedrooms and a full bath provide space for a growing family. Located in a family-friendly community, this home is steps from top-rated schools, parks, and trails, with easy access to shopping, dining, and transit. Don't miss this incredible opportunity!
About This Property
876 Jempson Path, Milton, L9T 0Z5
Home Overview
Basic Information
Walk around the neighborhood
876 Jempson Path, Milton, L9T 0Z5
Shally Shi
Sales Representative, Dolphin Realty Inc
English, Mandarin
Residential ResaleProperty ManagementPre Construction
Mortgage Information
Estimated Payment
$0 Principal and Interest
 Walk Score for 876 Jempson Path
Walk Score for 876 Jempson Path

Book a Showing
Tour this home with Shally
Frequently Asked Questions
Can't find what you're looking for? Contact our support team for more information.
Check out 100+ listings near this property. Listings updated daily
See the Latest Listings by Cities
1500+ home for sale in Ontario

Looking for Your Perfect Home?
Let us help you find the perfect home that matches your lifestyle
