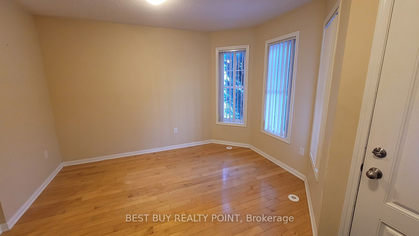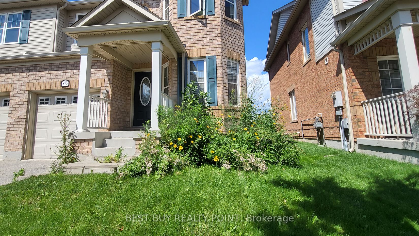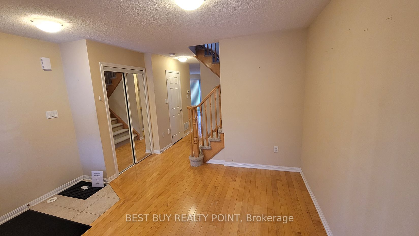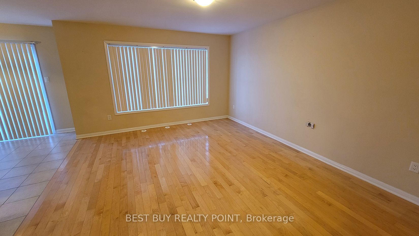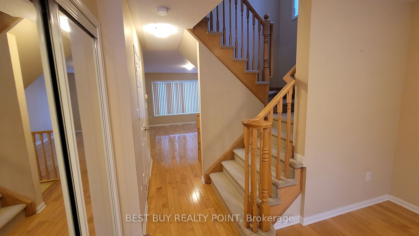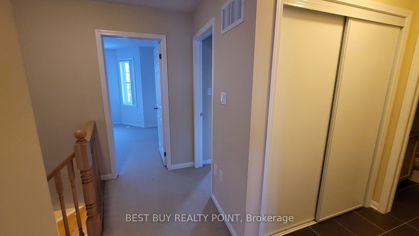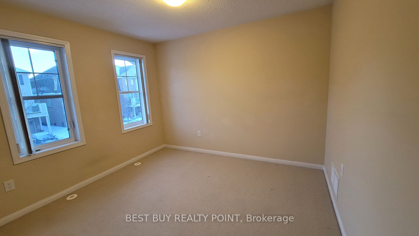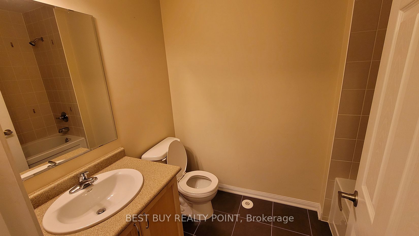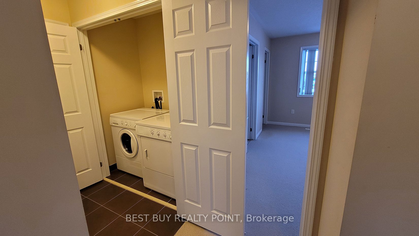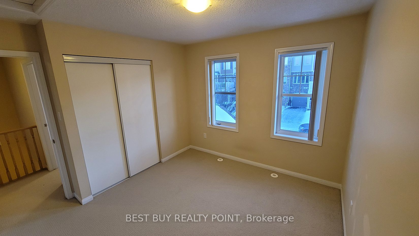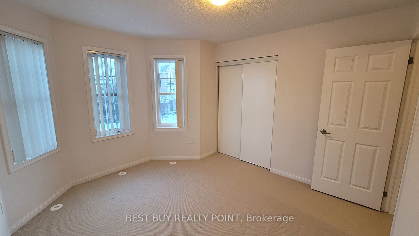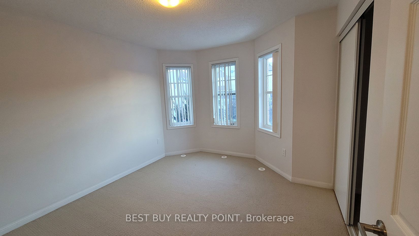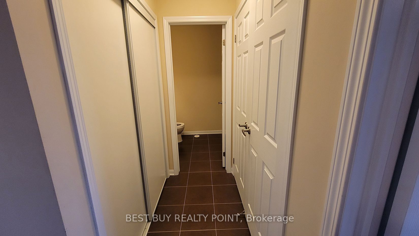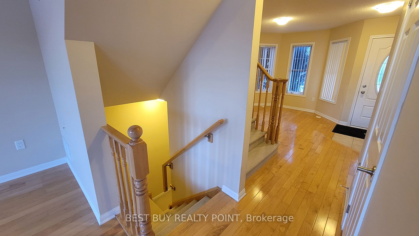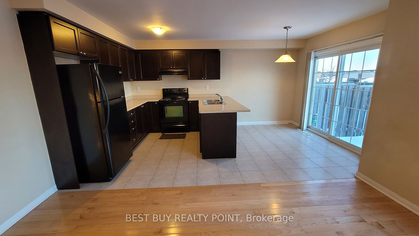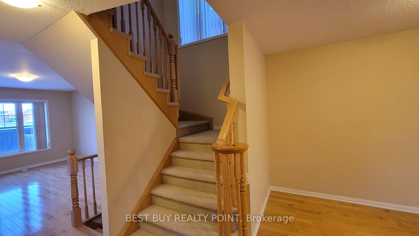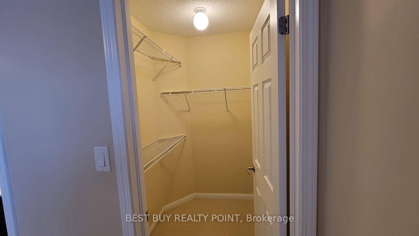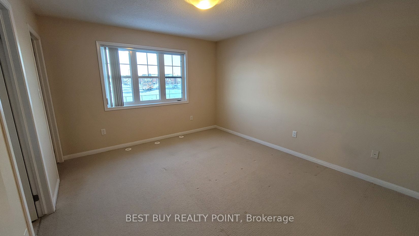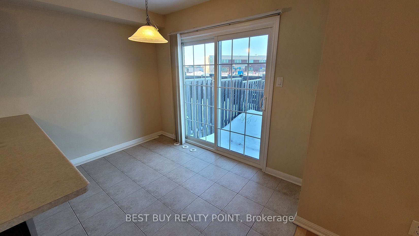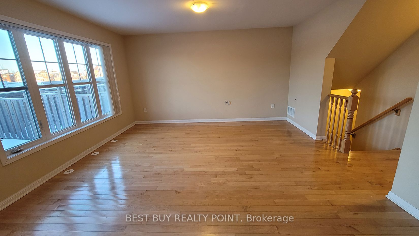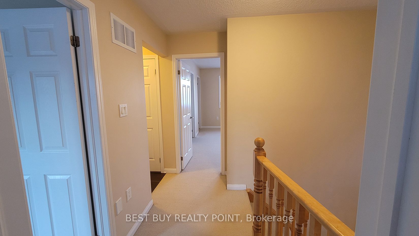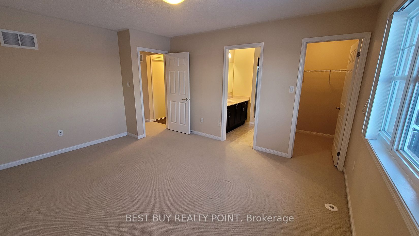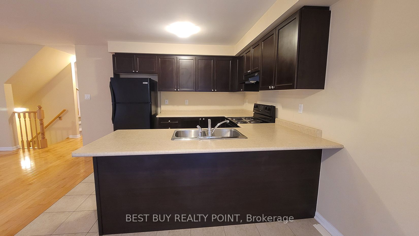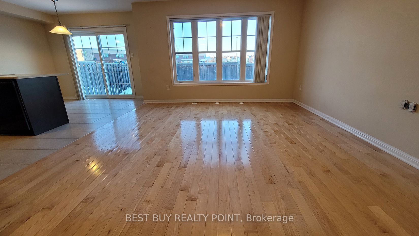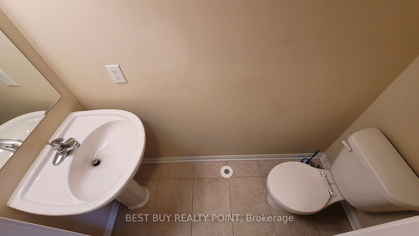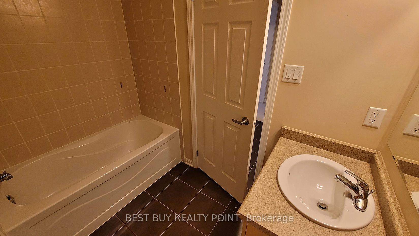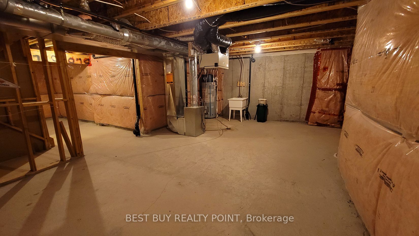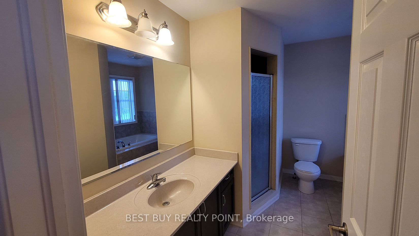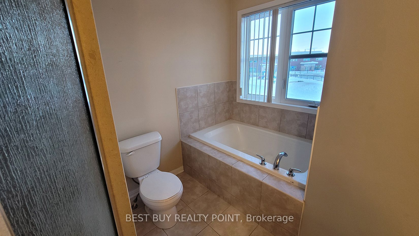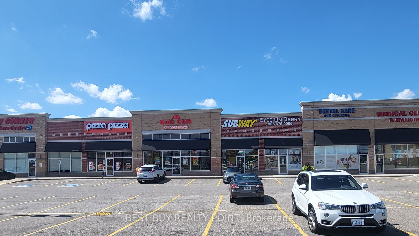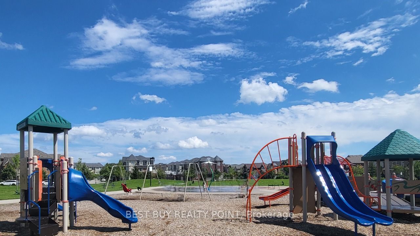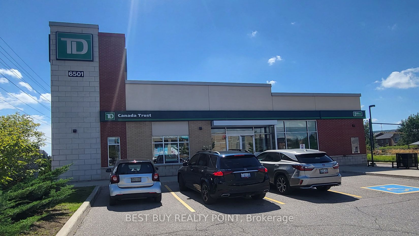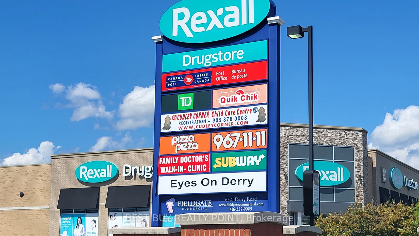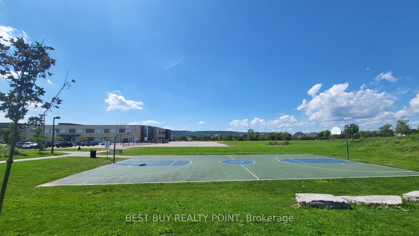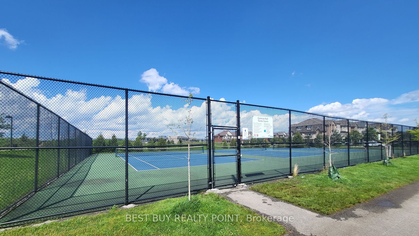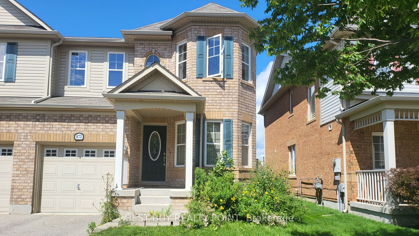
$2,950 /mo
Listed by BEST BUY REALTY POINT
Semi-Detached •MLS #W12056453•New
Room Details
| Room | Features | Level |
|---|---|---|
Dining Room 3.37 × 3.32 m | Ceramic FloorSliding DoorsW/O To Yard | Main |
Living Room | Hardwood FloorWindowOverlooks Frontyard | Main |
Kitchen 4.94 × 3.05 m | Ceramic FloorStainless Steel ApplOpen Concept | Main |
Primary Bedroom 4.26 × 3 m | BroadloomWalk-In Closet(s)4 Pc Ensuite | Second |
Bedroom 2 3.04 × 3 m | BroadloomWindowCloset | Second |
Bedroom 3 3.56 × 3.2 m | BroadloomWindowCloset | Second |
Client Remarks
Main and second level only. The basement is unfinished. The owner is applying for a permit to add a separate entrance and finish the basement as an apartment in the coming months. The basement will be used by a distant family member. Spacious, open-concept, and functional semi-detached home in the highly sought-after Escarpment community of Milton. Features a separate family and living area, providing plenty of space for both family life and entertaining. The primary bedroom includes a walk-in closet and a large en-suite with a soaker tub and a separate shower. Exclusive laundry on the second floor. Close Proximity to Schools, Parks, Tennis Court, Play area with Splash Pad, Trails, Public Transit. Few minutes drive to Shopping and Banks.
About This Property
873 Fowles Court, Milton, L9T 0Z6
Home Overview
Basic Information
Walk around the neighborhood
873 Fowles Court, Milton, L9T 0Z6
Shally Shi
Sales Representative, Dolphin Realty Inc
English, Mandarin
Residential ResaleProperty ManagementPre Construction
 Walk Score for 873 Fowles Court
Walk Score for 873 Fowles Court

Book a Showing
Tour this home with Shally
Frequently Asked Questions
Can't find what you're looking for? Contact our support team for more information.
Check out 100+ listings near this property. Listings updated daily
See the Latest Listings by Cities
1500+ home for sale in Ontario

Looking for Your Perfect Home?
Let us help you find the perfect home that matches your lifestyle
