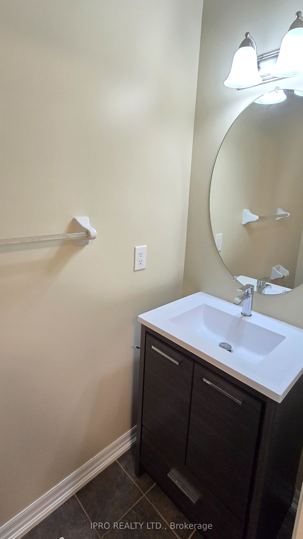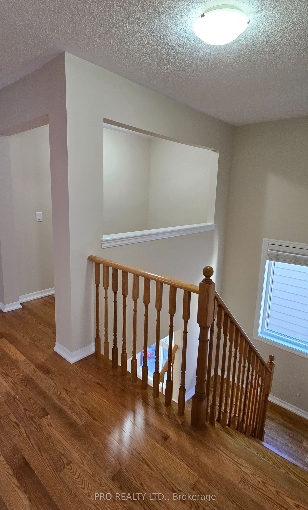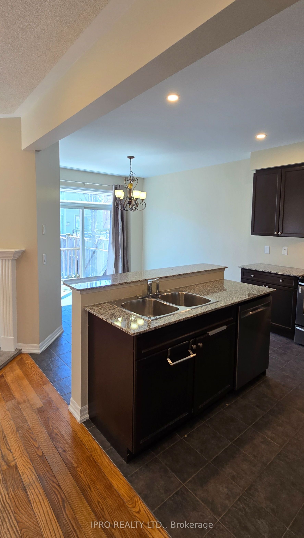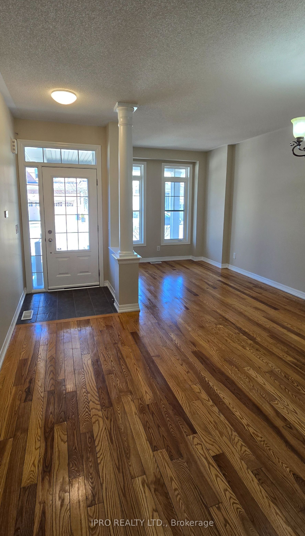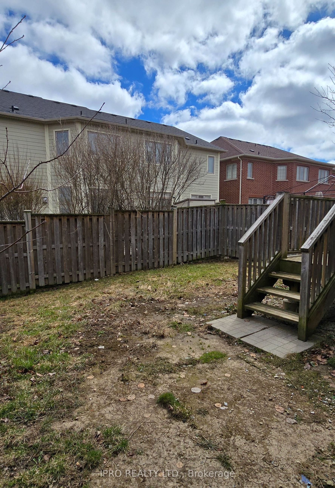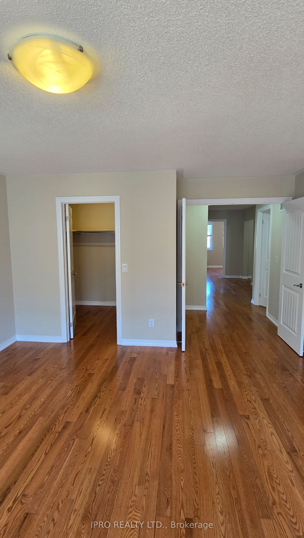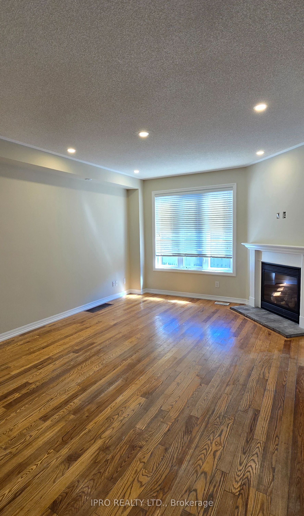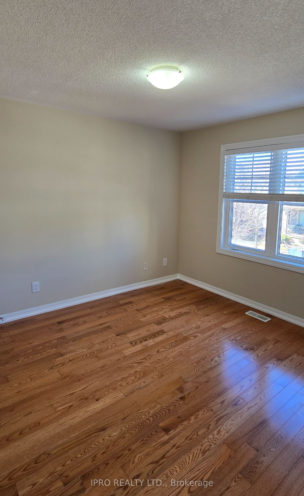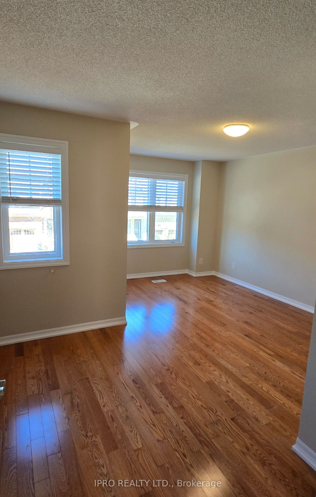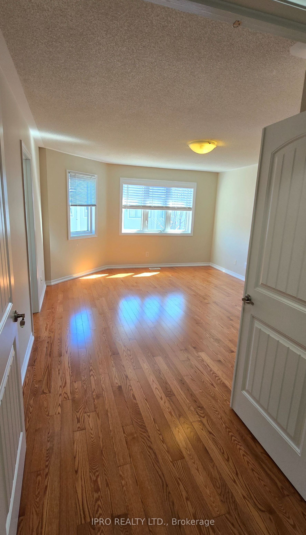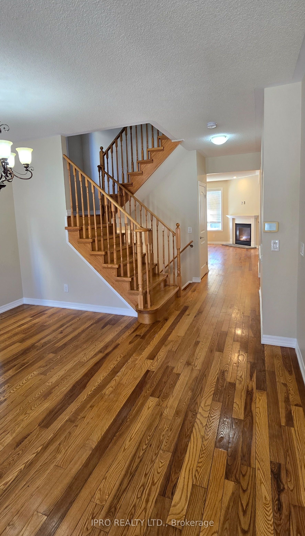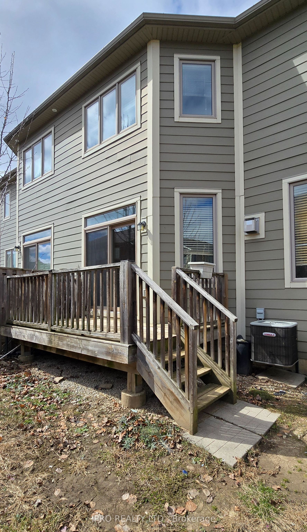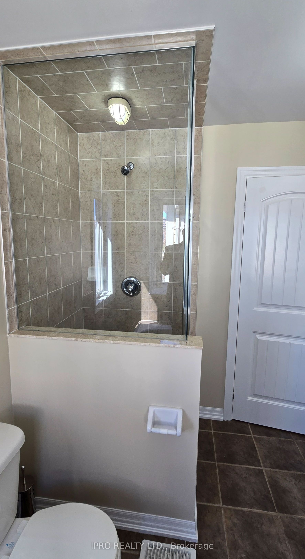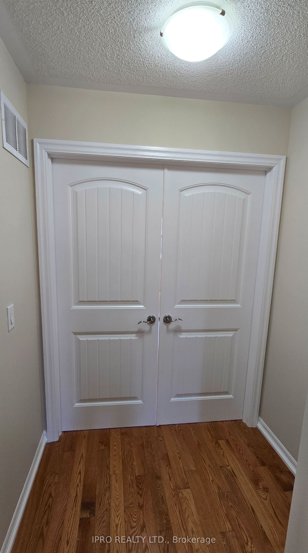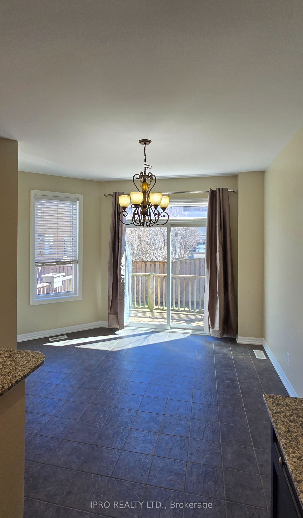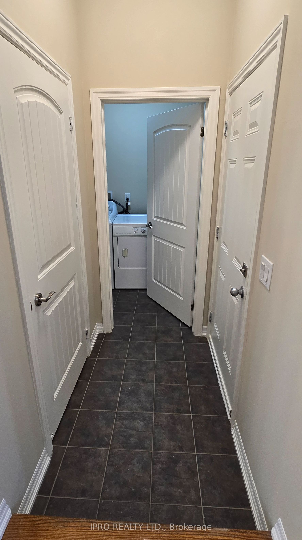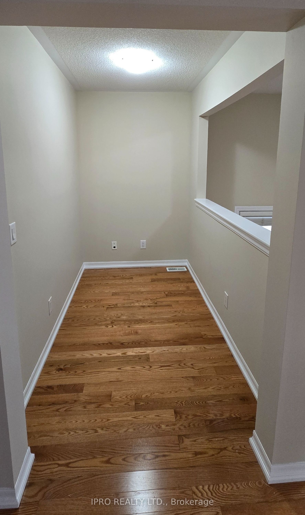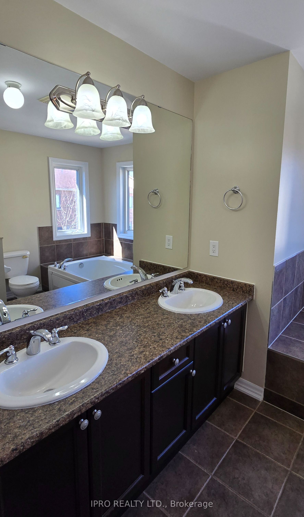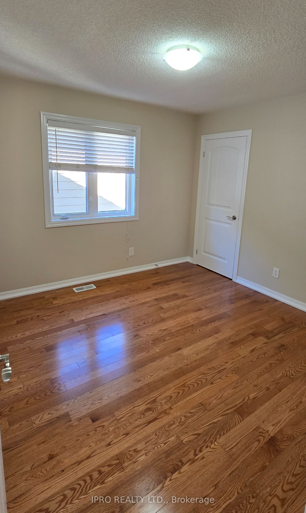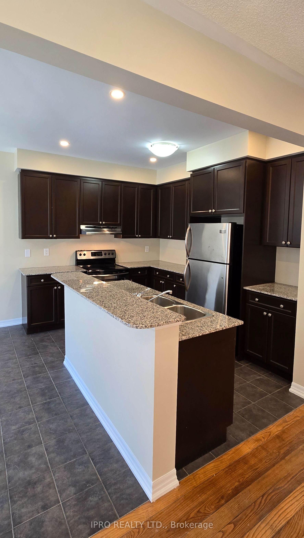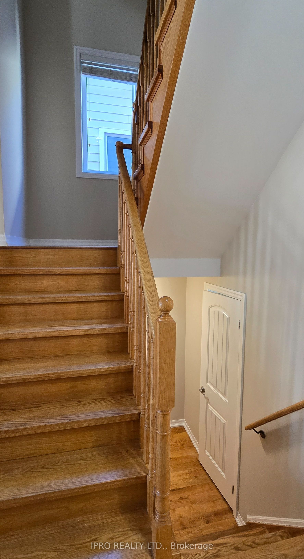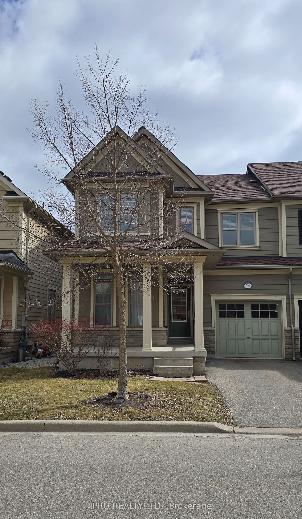
$3,400 /mo
Listed by IPRO REALTY LTD.
Semi-Detached •MLS #W12048219•New
Room Details
| Room | Features | Level |
|---|---|---|
Living Room 5.94 × 4.24 m | Hardwood FloorCombined w/DiningOverlooks Frontyard | Main |
Dining Room 5.94 × 4.24 m | Hardwood FloorCombined w/LivingLarge Window | Main |
Kitchen 6.2 × 3.48 m | Ceramic FloorStainless Steel ApplBreakfast Bar | Main |
Primary Bedroom 4.14 × 5 m | Hardwood Floor5 Pc EnsuiteOverlooks Backyard | Second |
Bedroom 2 3.15 × 3.45 m | Hardwood FloorLarge ClosetLarge Window | Second |
Bedroom 3 3.07 × 3.45 m | Hardwood FloorLarge ClosetLarge Window | Second |
Client Remarks
Prestigious 4 bed, 3 bath, Heathwood Azalea Semi-detached home. 2206 sq. ft. Energy Star home located close to schools, parks, Downtown Milton & various walking trails. Main floor features oak hardwood floors, main floor laundry with walk-out to garage, large family room with gas fireplace that overlooks the kitchen. Granite countertops, stainless steel appliances, breakfast bar, large eat-in kitchen, ceramic tiles and a walkout to deck. Primary bedroom with double door entry, walk-in closet, double sink, soaker tub & glass shower. 3 other great sized rooms. Large den on the second level is perfect for office or storage for kids toys. No sidewalk! Parking for two small cars in the driveway.
About This Property
74 Duncan Lane, Milton, L9T 3X8
Home Overview
Basic Information
Walk around the neighborhood
74 Duncan Lane, Milton, L9T 3X8
Shally Shi
Sales Representative, Dolphin Realty Inc
English, Mandarin
Residential ResaleProperty ManagementPre Construction
 Walk Score for 74 Duncan Lane
Walk Score for 74 Duncan Lane

Book a Showing
Tour this home with Shally
Frequently Asked Questions
Can't find what you're looking for? Contact our support team for more information.
Check out 100+ listings near this property. Listings updated daily
See the Latest Listings by Cities
1500+ home for sale in Ontario

Looking for Your Perfect Home?
Let us help you find the perfect home that matches your lifestyle
