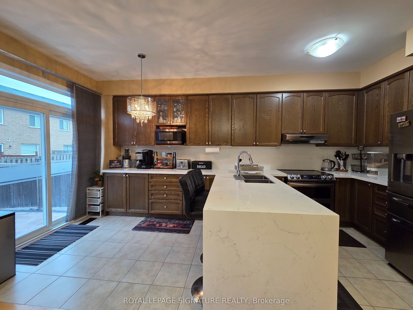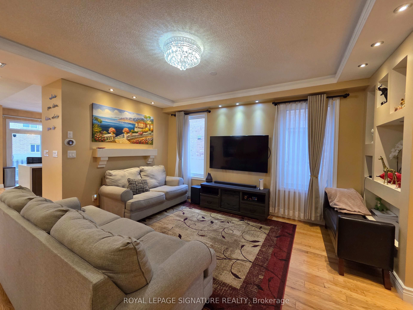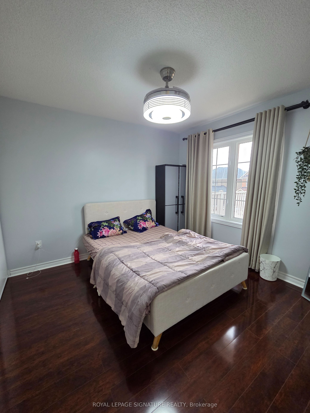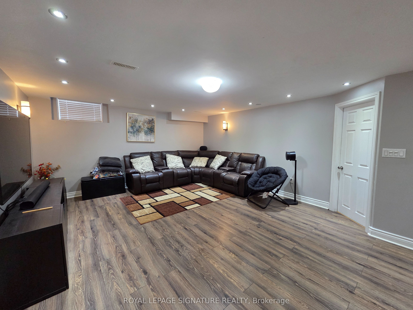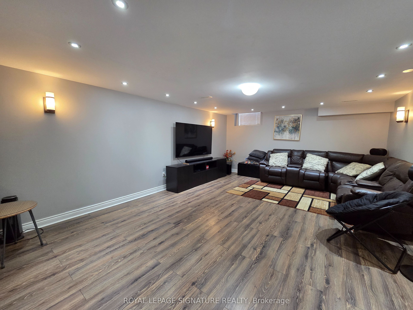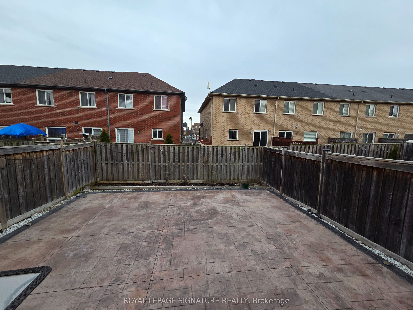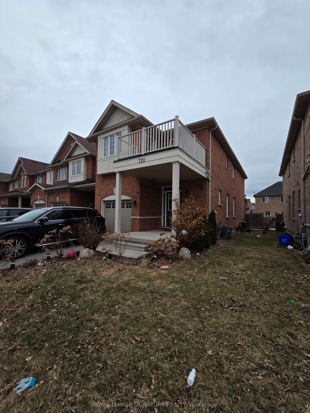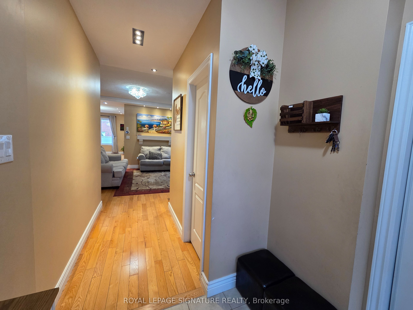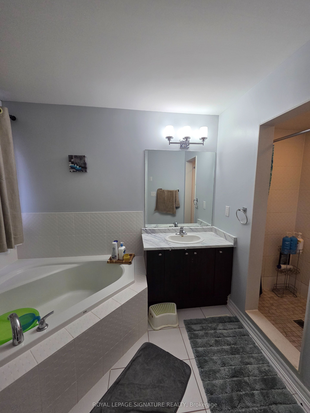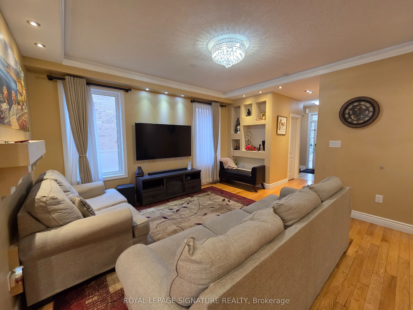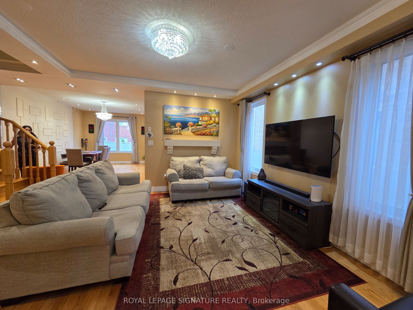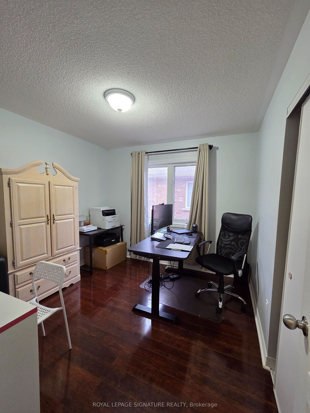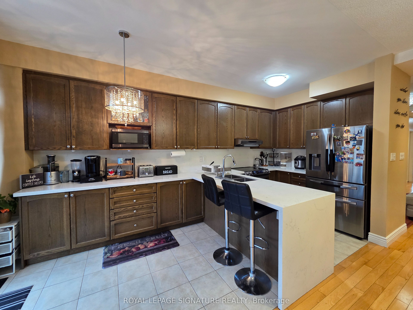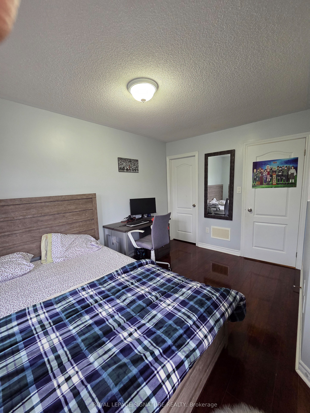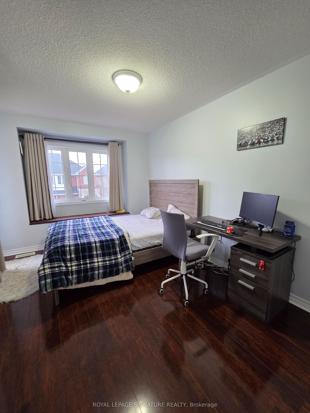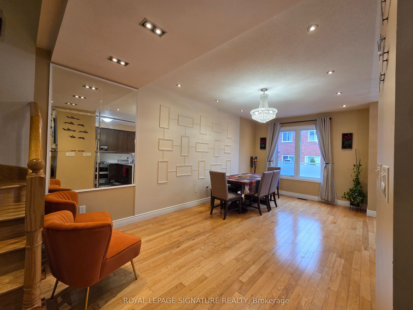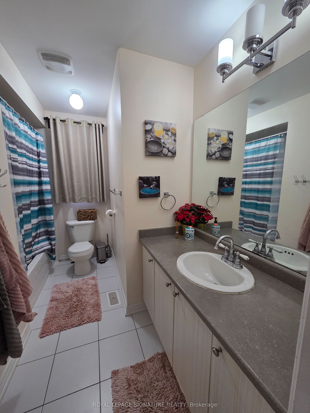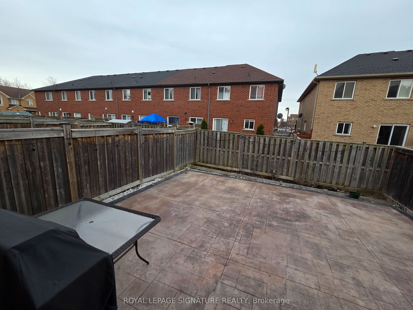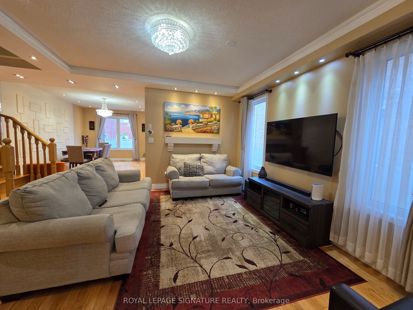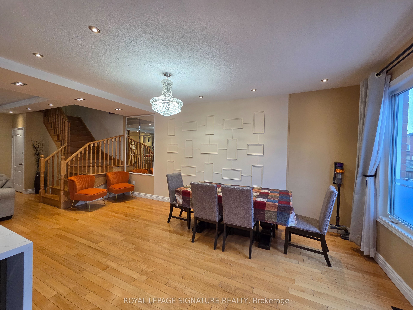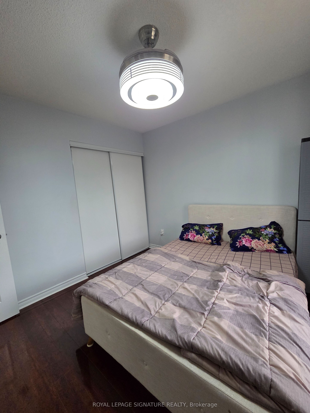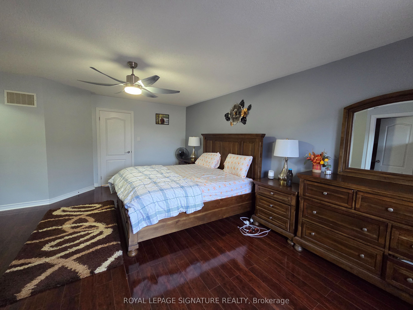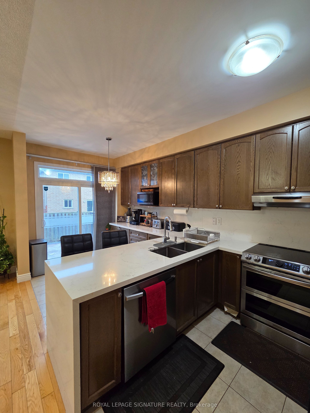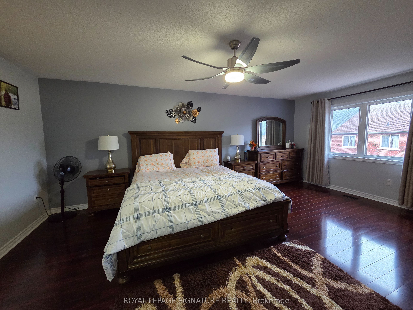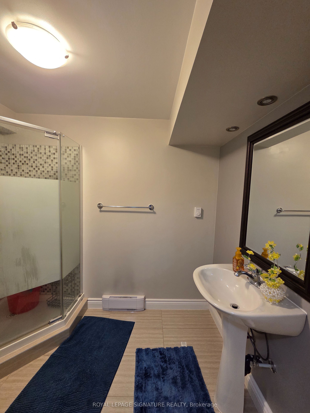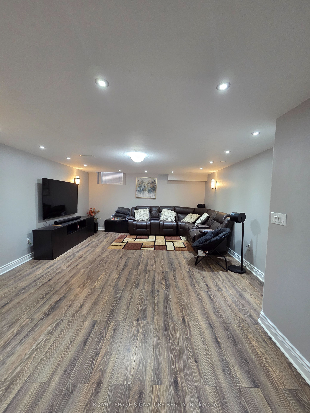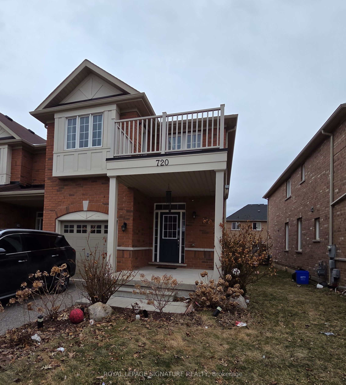
$3,800 /mo
Listed by ROYAL LEPAGE SIGNATURE REALTY
Att/Row/Townhouse•MLS #W12056870•New
Room Details
| Room | Features | Level |
|---|---|---|
Living Room 6.1 × 3.08 m | Hardwood FloorLarge WindowOpen Concept | Main |
Dining Room | Hardwood FloorCombined w/KitchenOpen Concept | Main |
Kitchen | Granite CountersW/O To GardenCombined w/Dining | Main |
Primary Bedroom | 4 Pc EnsuiteHardwood FloorWalk-In Closet(s) | Second |
Bedroom 2 | Hardwood FloorLarge WindowCloset | Second |
Bedroom 3 | Hardwood FloorClosetWindow | Second |
Client Remarks
Beautiful End Unit Townhome in a Family Friendly neighborhood with 4 Good size bedrooms, 4 bathrooms, Primary bedroom with 4 piece ensuite with soaker tub, Oak Hardwood Flooring throughout, Bright Spacious Kitchen W/Granite Countertop W/ Waterfall Edge, Stainless Steel Appliances, Walk-Out to Patio. Open Concept Living and Dining Rooms with Large Windows. Finished Basement with 3 Piece Bathroom. Good Sized back yard with Stamped Concrete Patio to Enjoy W/ Friends and Family. Walking Distance to Beaty Neighborhood Park.
About This Property
720 Agnew Crescent, Milton, L9T 8M5
Home Overview
Basic Information
Walk around the neighborhood
720 Agnew Crescent, Milton, L9T 8M5
Shally Shi
Sales Representative, Dolphin Realty Inc
English, Mandarin
Residential ResaleProperty ManagementPre Construction
 Walk Score for 720 Agnew Crescent
Walk Score for 720 Agnew Crescent

Book a Showing
Tour this home with Shally
Frequently Asked Questions
Can't find what you're looking for? Contact our support team for more information.
Check out 100+ listings near this property. Listings updated daily
See the Latest Listings by Cities
1500+ home for sale in Ontario

Looking for Your Perfect Home?
Let us help you find the perfect home that matches your lifestyle
