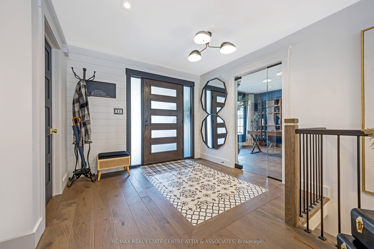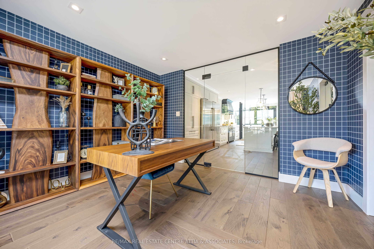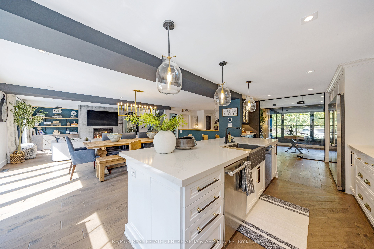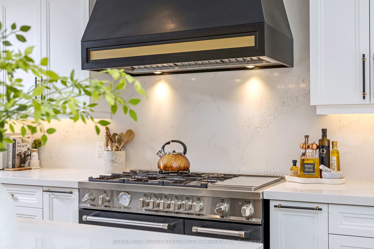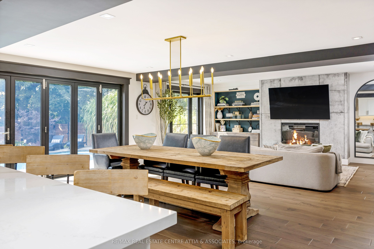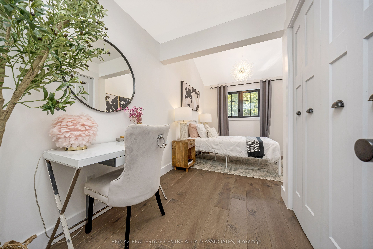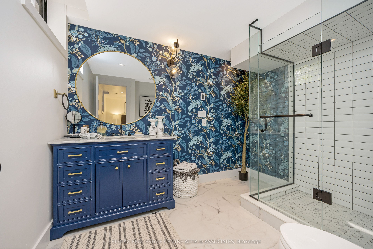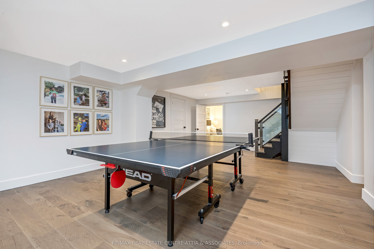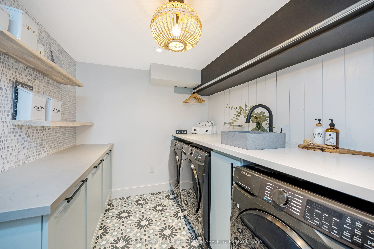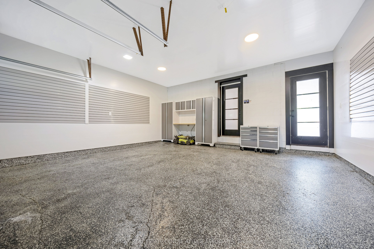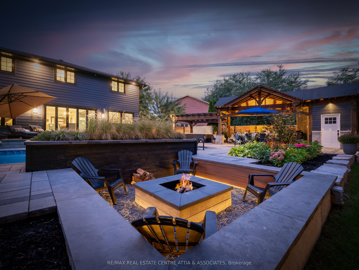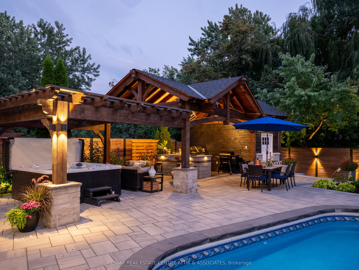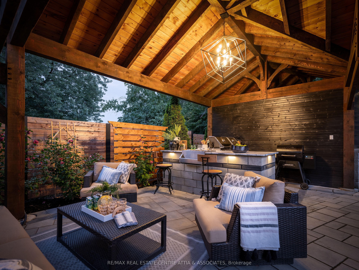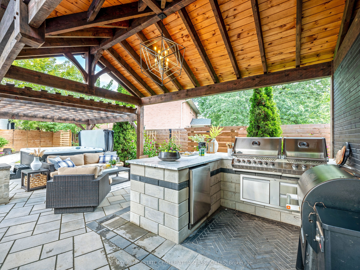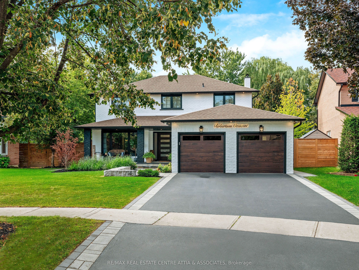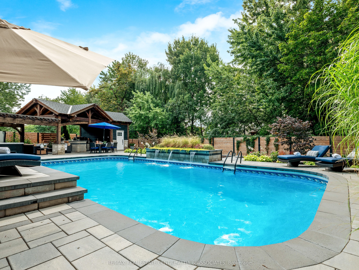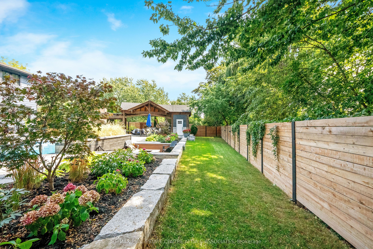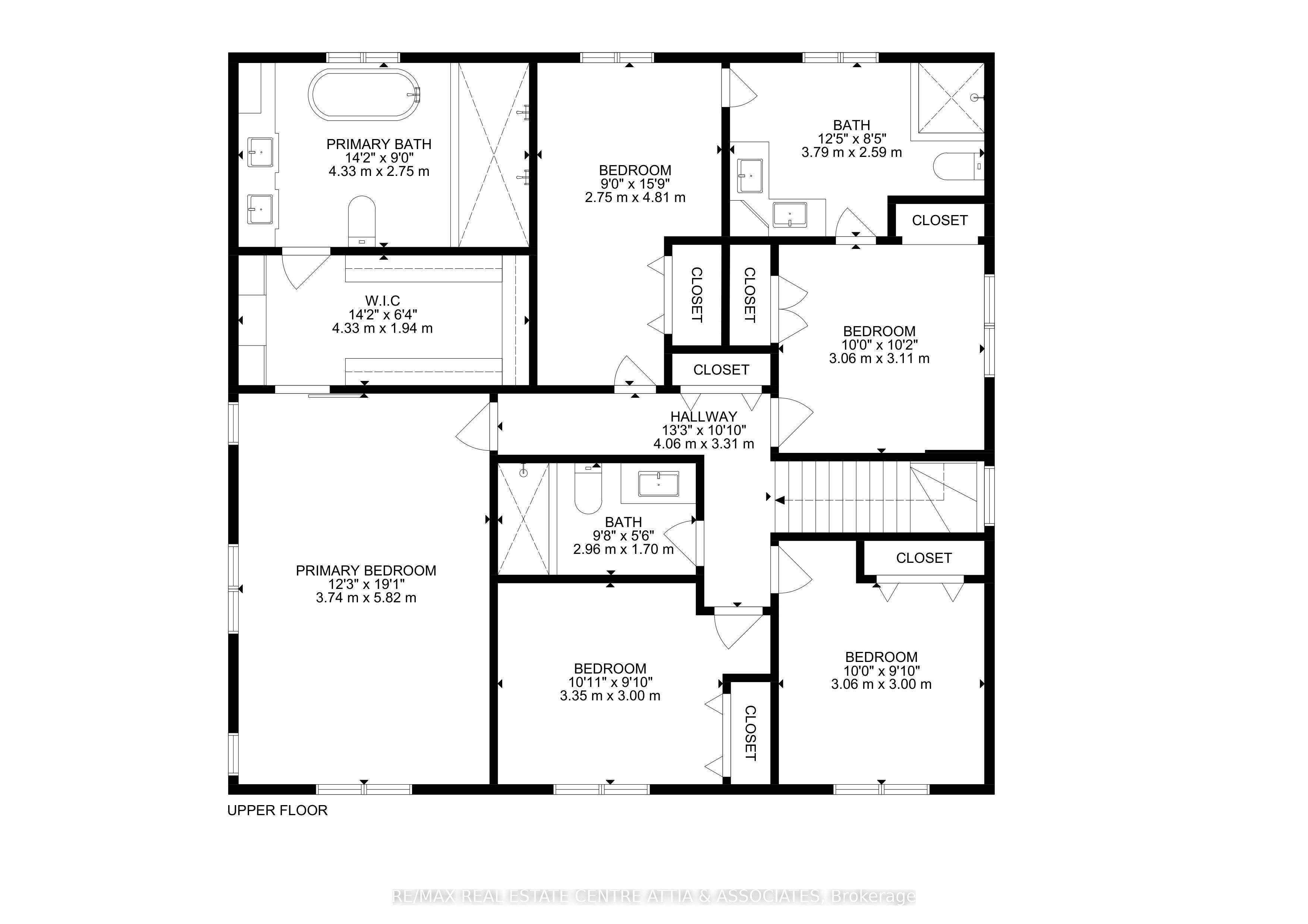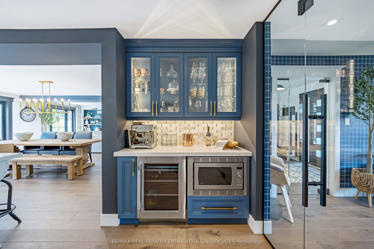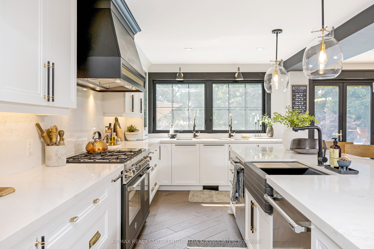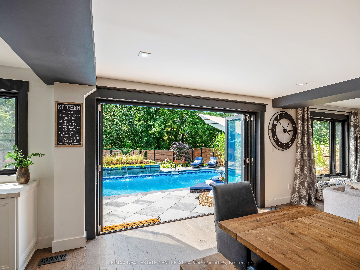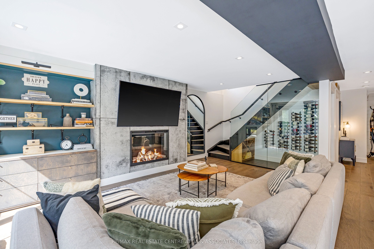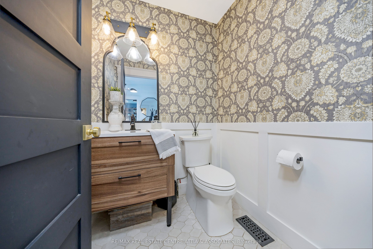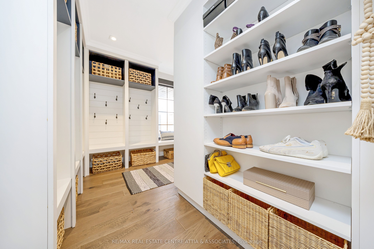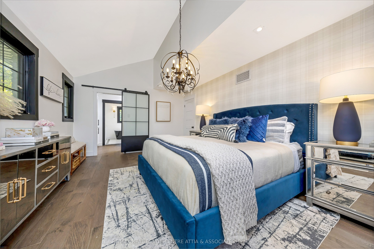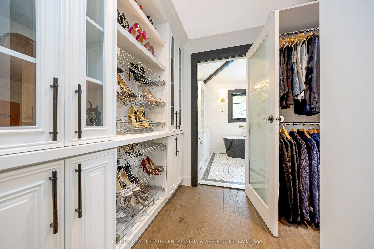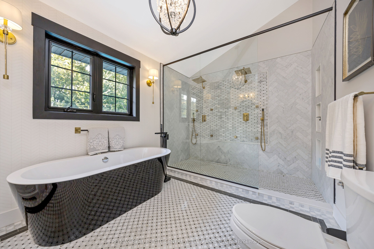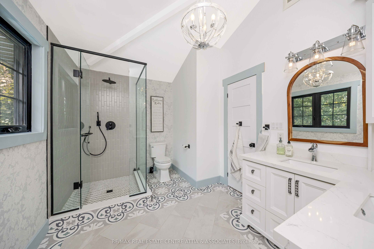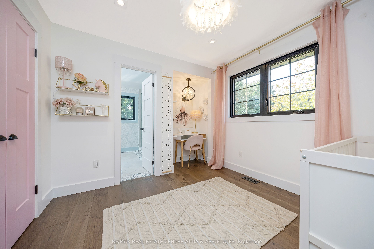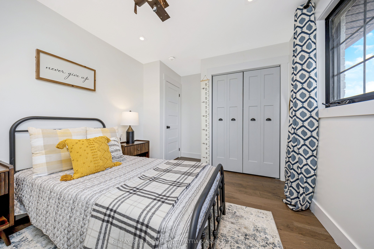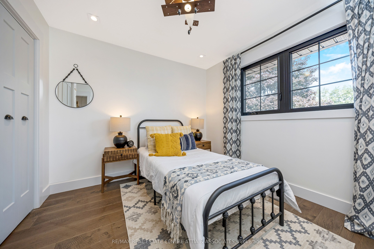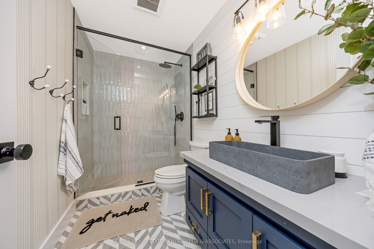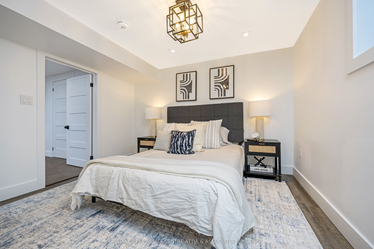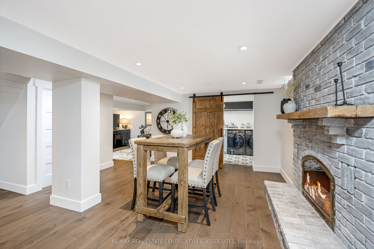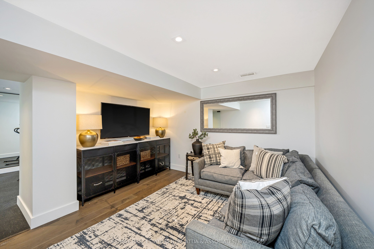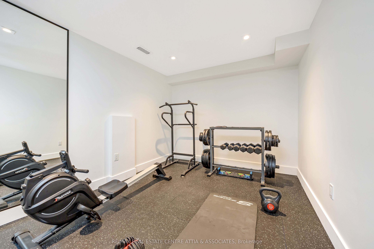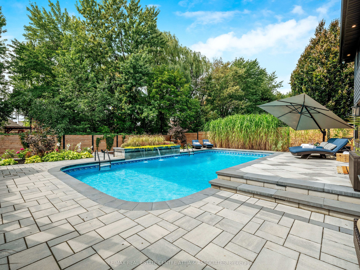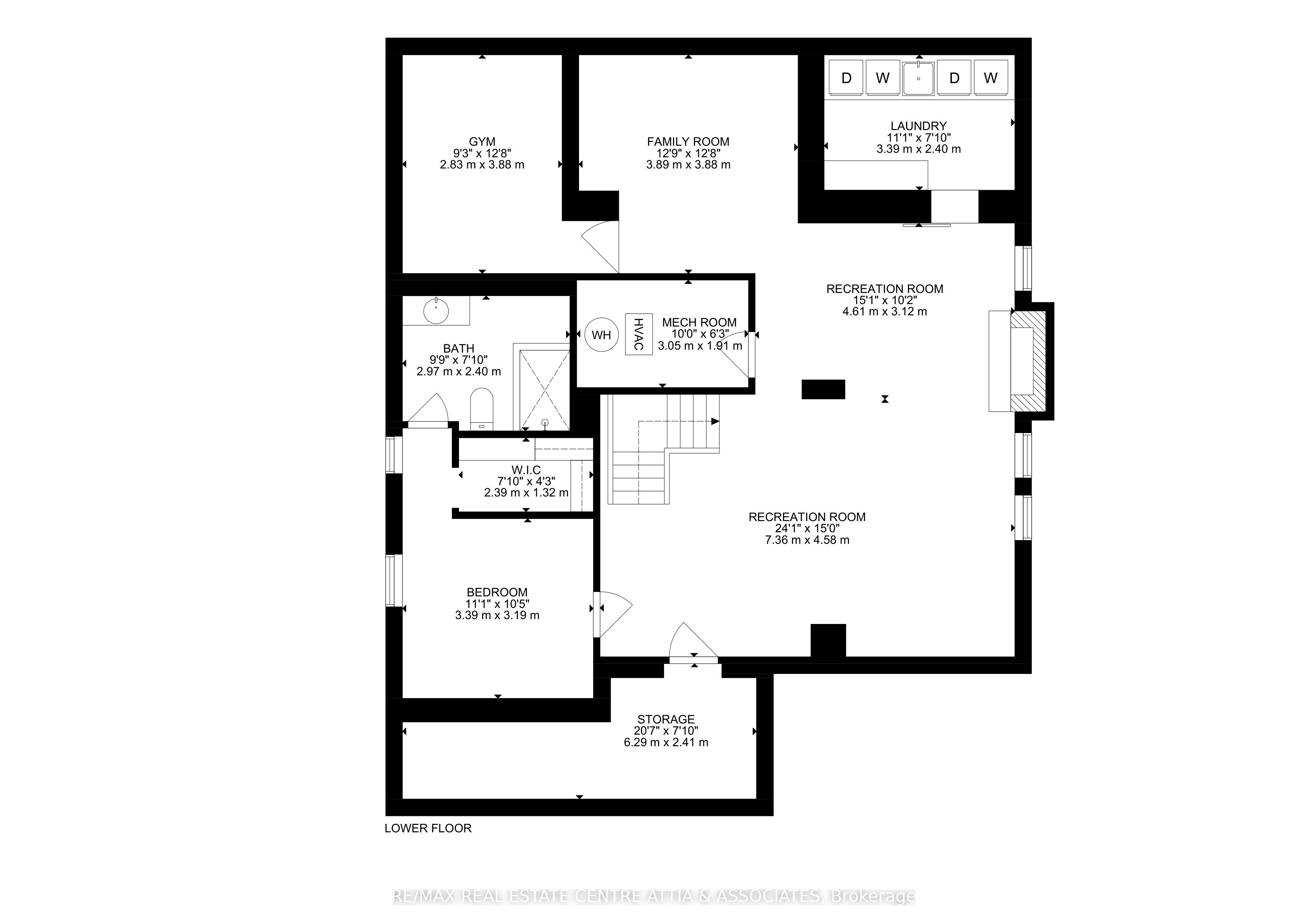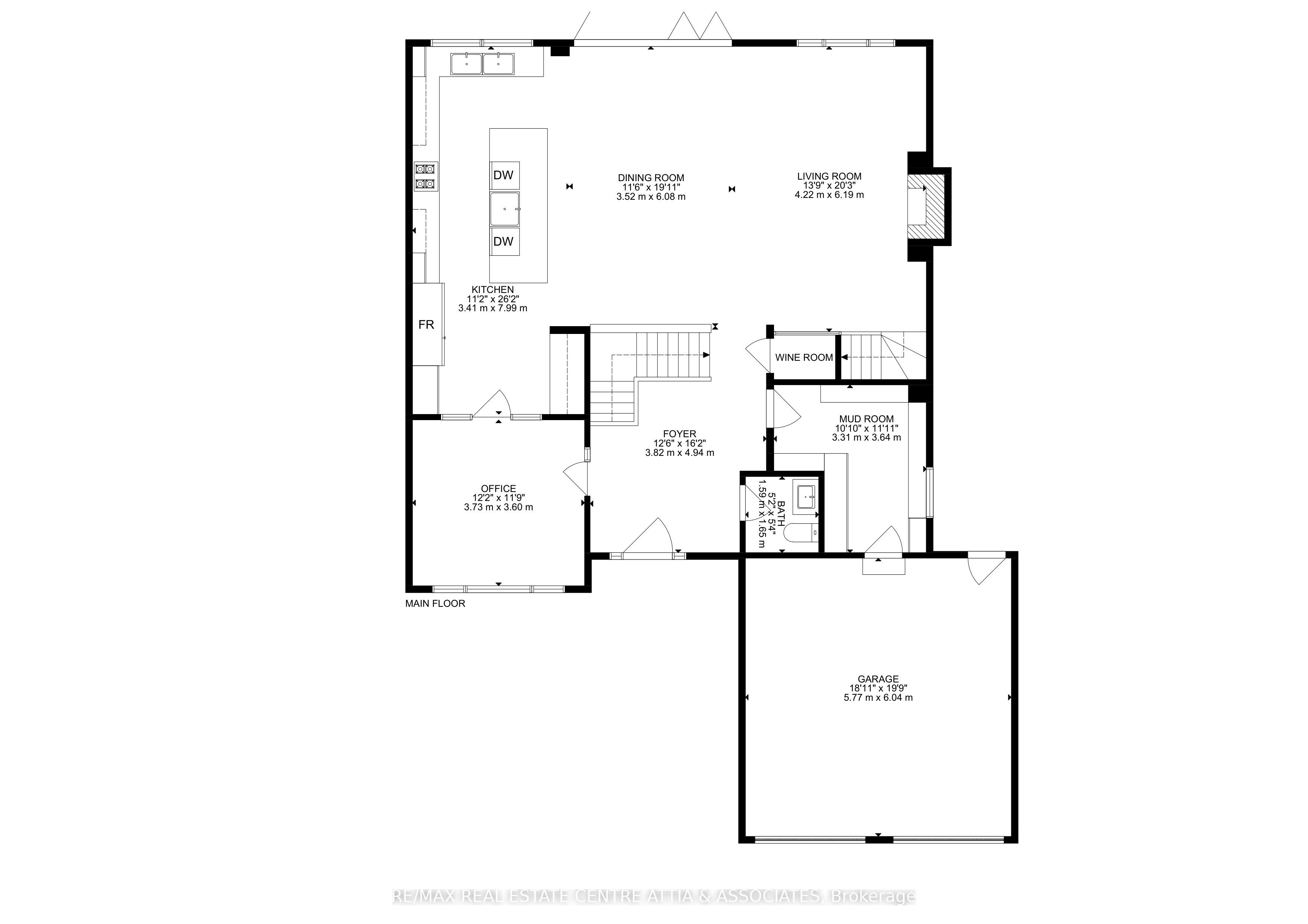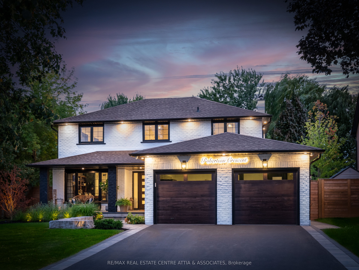
$2,298,996
Est. Payment
$8,781/mo*
*Based on 20% down, 4% interest, 30-year term
Listed by RE/MAX REAL ESTATE CENTRE ATTIA & ASSOCIATES
Detached•MLS #W11880628•Price Change
Price comparison with similar homes in Milton
Compared to 2 similar homes
17.9% Higher↑
Market Avg. of (2 similar homes)
$1,949,895
Note * Price comparison is based on the similar properties listed in the area and may not be accurate. Consult licences real estate agent for accurate comparison
Room Details
| Room | Features | Level |
|---|---|---|
Kitchen 7.99 × 3.41 m | Quartz CounterHardwood FloorCustom Backsplash | Ground |
Dining Room 6.08 × 3.52 m | Pot LightsHardwood FloorOpen Concept | Ground |
Bedroom 5.82 × 3.74 m | Walk-In Closet(s)Vaulted Ceiling(s)6 Pc Ensuite | Second |
Bedroom 2 4.81 × 2.75 m | Hardwood FloorVaulted Ceiling(s)4 Pc Ensuite | Second |
Bedroom 3 3.11 × 3.06 m | Hardwood FloorPot Lights4 Pc Ensuite | Second |
Bedroom 4 3.06 × 3 m | Hardwood FloorCloset OrganizersPot Lights | Second |
Client Remarks
Step into luxury in this unparalleled detached home, where family and function come together magnificently to create a private spectacular oasis in the heart of Milton. A Chantilly Home Design masterpiece, this home has everything you need to create memories for a lifetime. With 5+1 bedrooms and 4+2 bathrooms, you will have over 4200 sq ft of executive luxury living your family will love to call home. Calling all foodies, this gourmet custom kitchen is a dream come true with an 11-foot island, quartz countertops & backsplash, a 48" Bertazzoni gas range, a stand-alone fridge and freezer, two dishwashers, a coffee and beverage station, and a 60" prep sink, with two taps and an island sink. The glass-enclosed den makes working from home a bright and airy experience; 7" hand-scraped hickory hardwood thru-out, open concept living with a kitchen, dining, and family room, all open to each other, with a glass wine cellar beneath the stairs, and a custom mudroom complete the fantastic main floor. The romantic primary bedroom has 14' vaulted ceilings, a custom walk-in closet, and an ensuite with double showers, double vanity, and heated floors. The other four bedrooms feature hardwood, vaulted ceilings, semi-ensuite access, and closet organizers. The basement is laid out perfectly, with a spacious bedroom with a walk-in closet and an ensuite with heated floors and a glass shower. The large rec room is a great entertaining space with a media room, fireplace, and games area. There is a gym and a laundry room with a double washer and dryer, built-in hampers, and plenty of storage. The backyard gives you unrivaled entertaining space with an expansive heated saltwater pool featuring 3 waterfalls, an 8 Person hot tub with 72 jets, a custom Timberkit cabana with a 48" built-in Napoleon Gas BBQ, bar fridge, and Napoleon Beverage Station, a two-piece Bathroom, sunken firepit, and ambient lighting. The garage is professionally finished with built-in cabinets and trusscore walls.
About This Property
714 Robertson Crescent, Milton, L9T 4V5
Home Overview
Basic Information
Walk around the neighborhood
714 Robertson Crescent, Milton, L9T 4V5
Shally Shi
Sales Representative, Dolphin Realty Inc
English, Mandarin
Residential ResaleProperty ManagementPre Construction
Mortgage Information
Estimated Payment
$0 Principal and Interest
 Walk Score for 714 Robertson Crescent
Walk Score for 714 Robertson Crescent

Book a Showing
Tour this home with Shally
Frequently Asked Questions
Can't find what you're looking for? Contact our support team for more information.
Check out 100+ listings near this property. Listings updated daily
See the Latest Listings by Cities
1500+ home for sale in Ontario

Looking for Your Perfect Home?
Let us help you find the perfect home that matches your lifestyle
