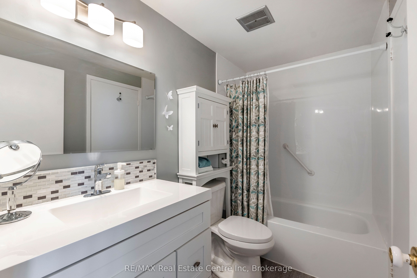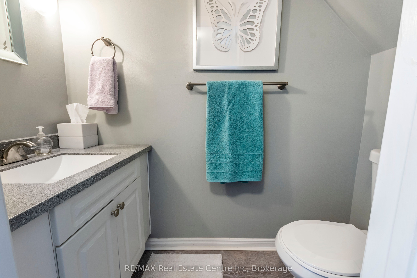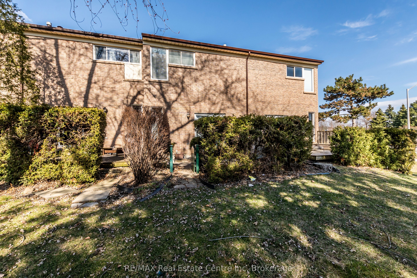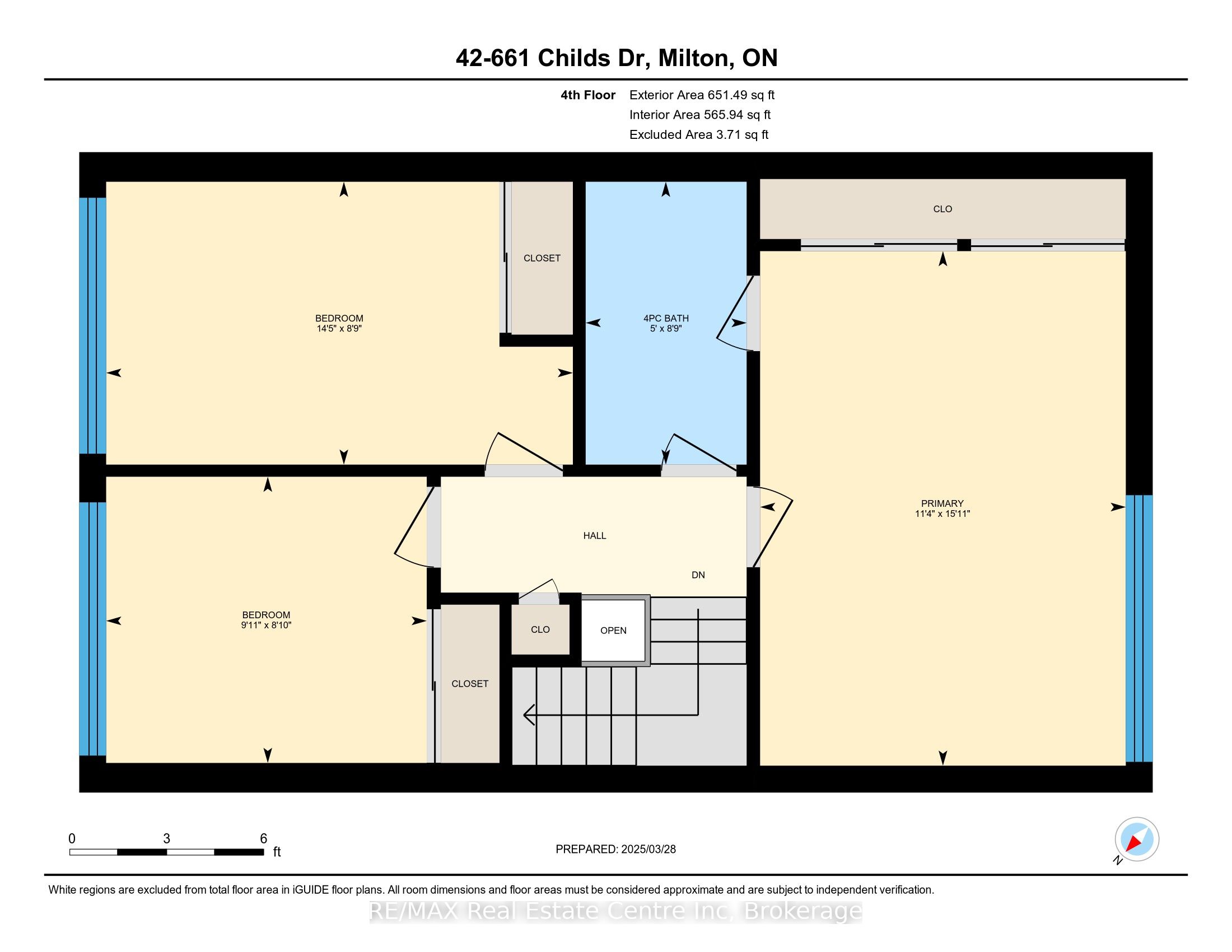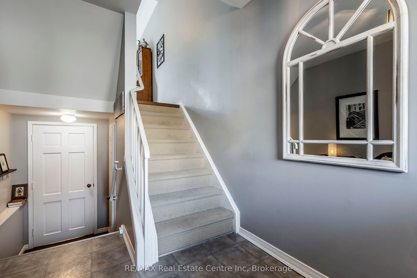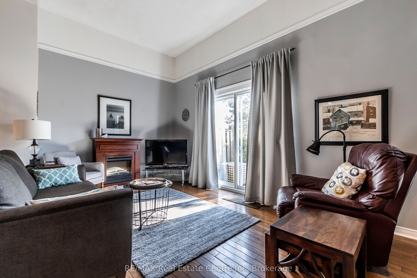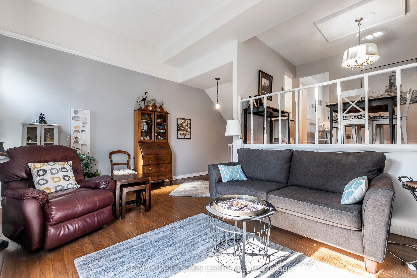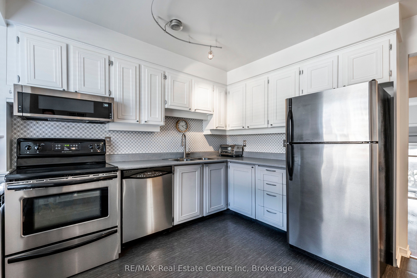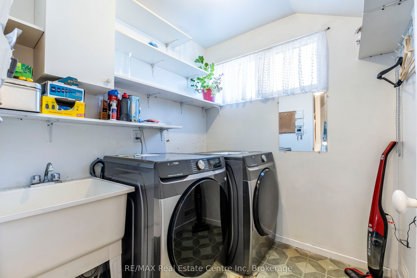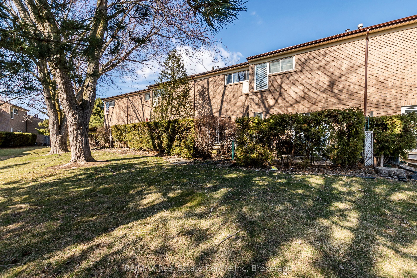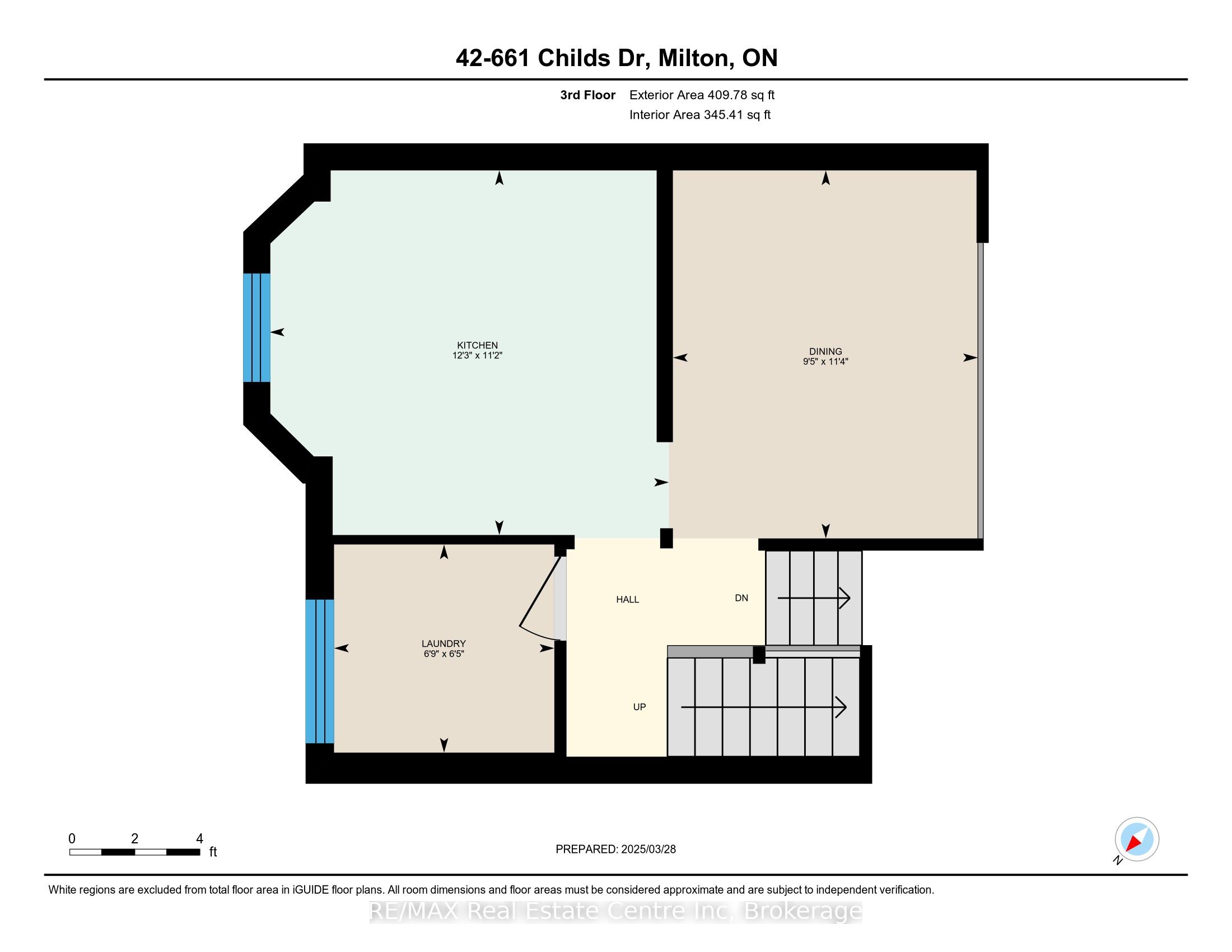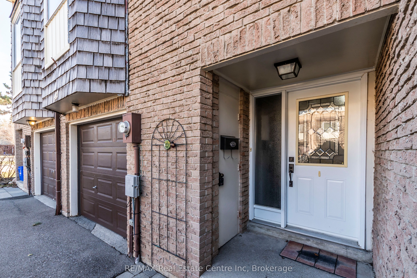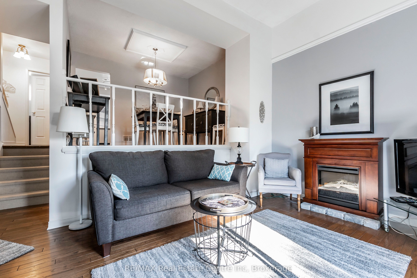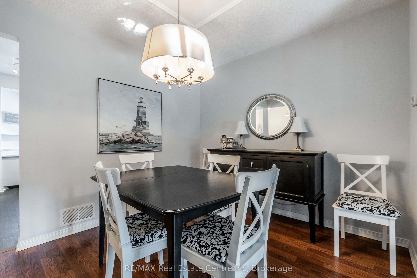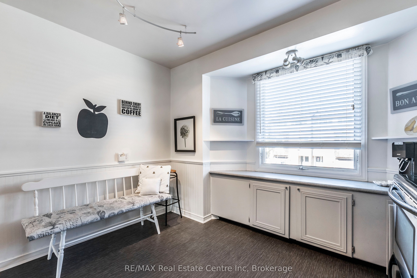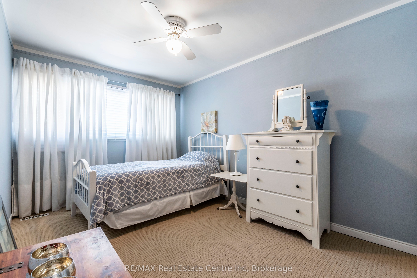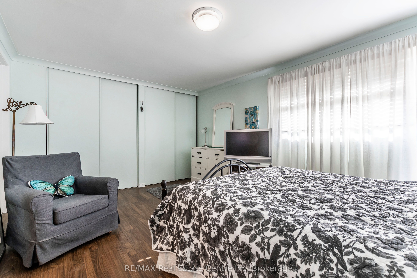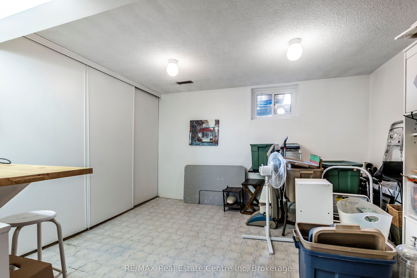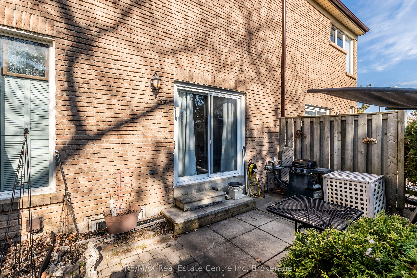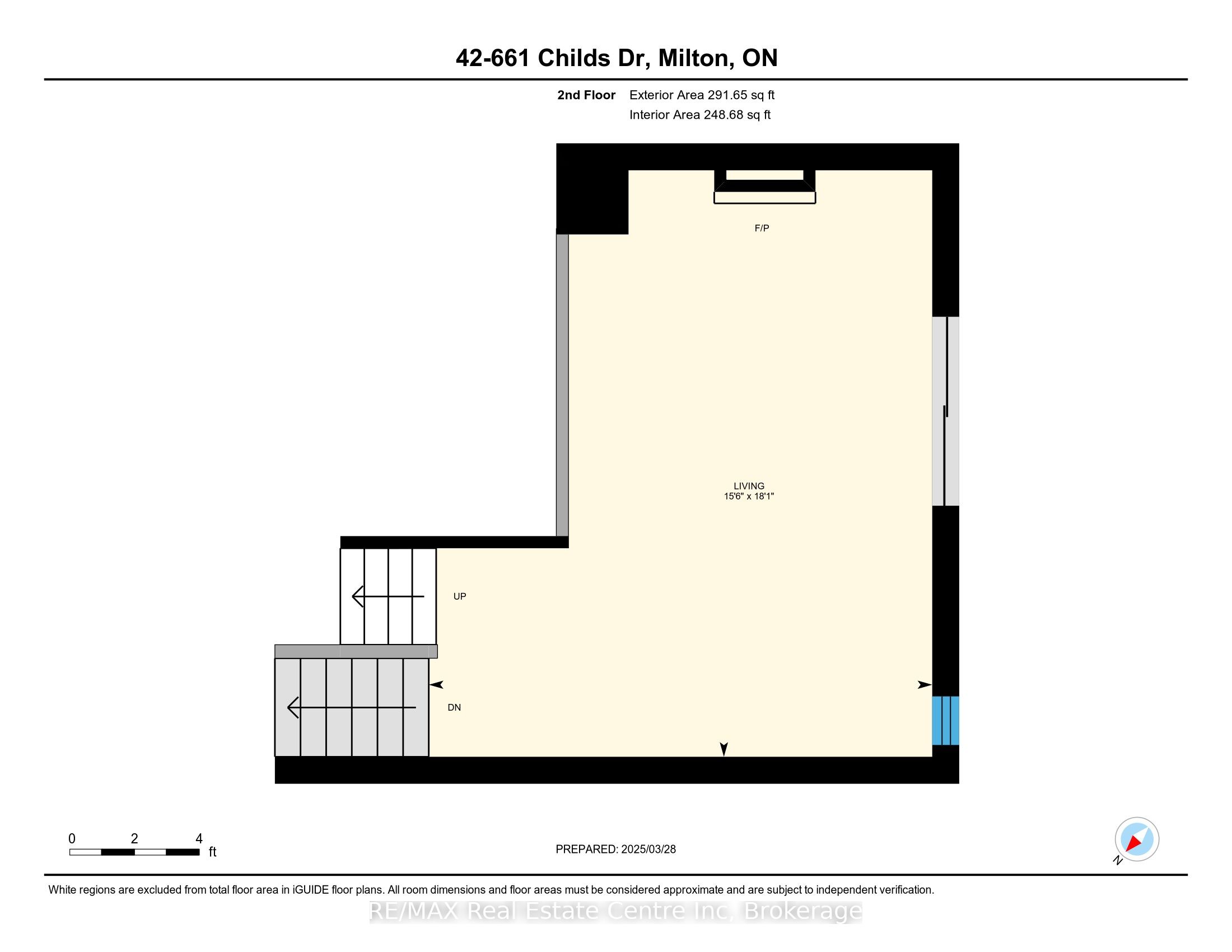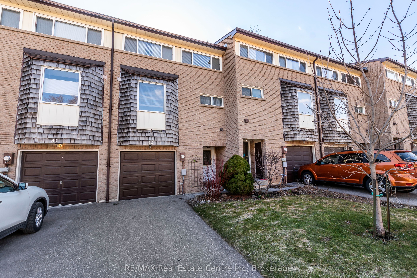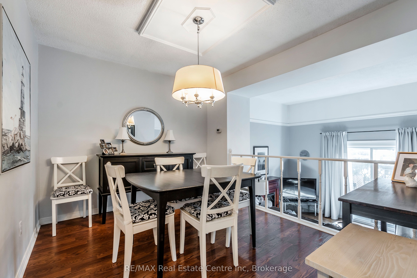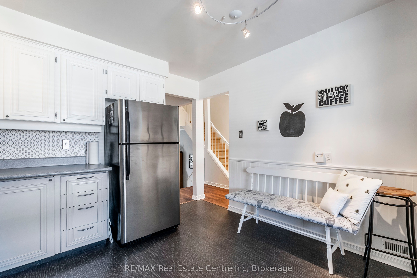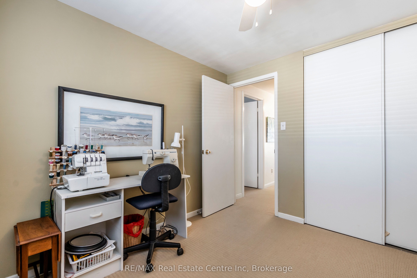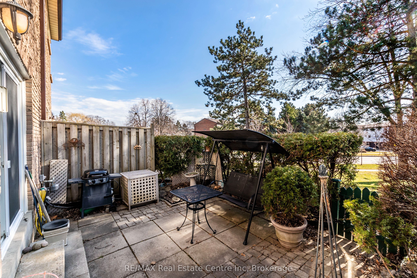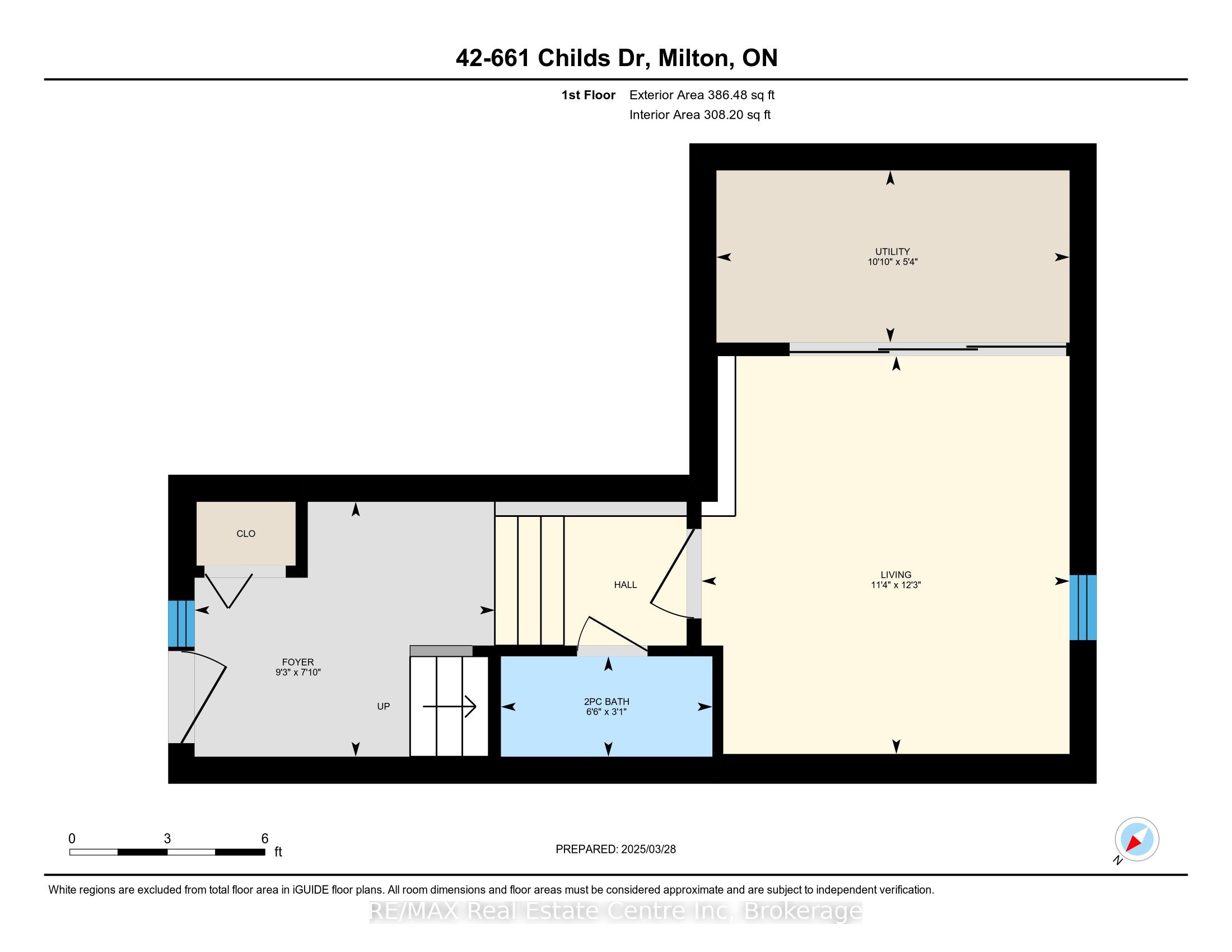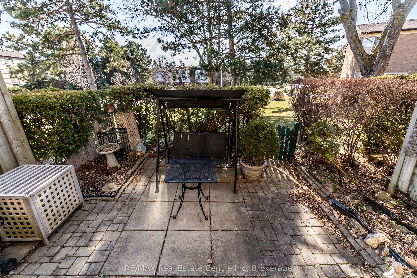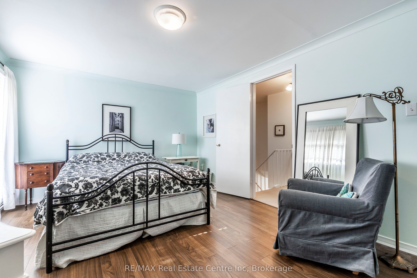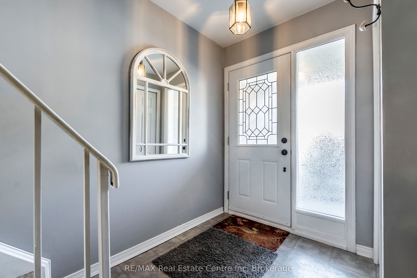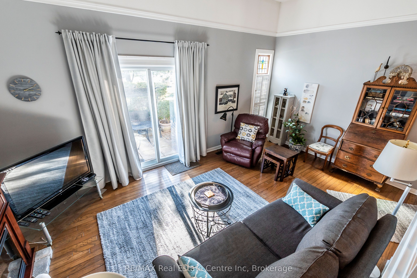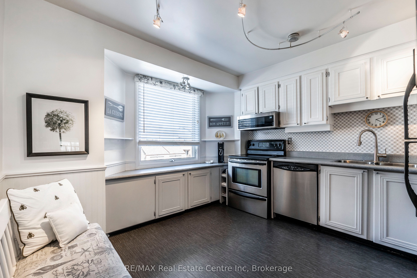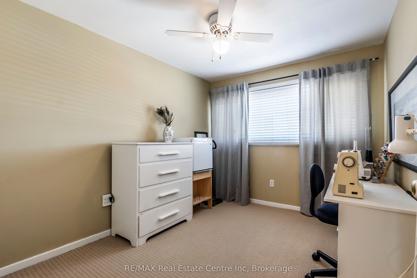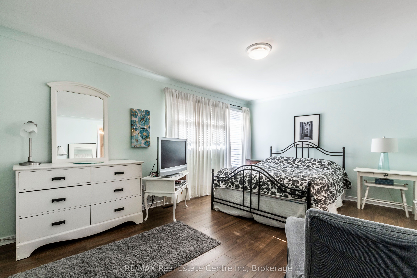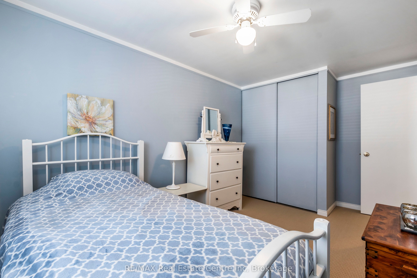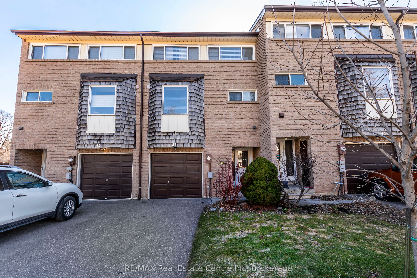
$695,000
Est. Payment
$2,654/mo*
*Based on 20% down, 4% interest, 30-year term
Listed by RE/MAX Real Estate Centre Inc, Brokerage
Condo Townhouse•MLS #W12048932•New
Included in Maintenance Fee:
Common Elements
Parking
Building Insurance
Water
Price comparison with similar homes in Milton
Compared to 7 similar homes
-6.3% Lower↓
Market Avg. of (7 similar homes)
$741,556
Note * Price comparison is based on the similar properties listed in the area and may not be accurate. Consult licences real estate agent for accurate comparison
Room Details
| Room | Features | Level |
|---|---|---|
Living Room 5.52 × 4.74 m | Hardwood FloorW/O To PatioVaulted Ceiling(s) | Main |
Dining Room 3.45 × 3.42 m | Overlooks Living | Second |
Kitchen 3.74 × 3.42 m | Eat-in KitchenStainless Steel Appl | Third |
Primary Bedroom 4.85 × 3.45 m | Semi EnsuiteLarge Closet | Upper |
Bedroom 2 4.4 × 2.67 m | Double Closet | Upper |
Bedroom 3 3.02 × 2.7 m | Double Closet | Upper |
Client Remarks
Warm and inviting this Beautiful home is immaculate and very well maintained. Shows pride of ownership throughout.A pleasure to show , very bright open design , Dining room overlooks Living Rm with large walkout, refurbished kitchen and baths. Great location ,close to visitor parking, w/o to private patio that backs to grassed area with no neighbours directly behind. Pool is open all summer w/adult only swim hours each day & there is a party room avail for rent. BBQs are allowed. Ample visitor parking, Snow on street & Sidewalks and cutting grass included. Schools , parks, shopping at Milton Mall and Public transportation are within easy walking distance . All measurements and dimensions are from Inter-Active I-Guide attached featuring Floor Plans ,Photos and virtual tours .
About This Property
661 Childs Drive, Milton, L9T 3V7
Home Overview
Basic Information
Walk around the neighborhood
661 Childs Drive, Milton, L9T 3V7
Shally Shi
Sales Representative, Dolphin Realty Inc
English, Mandarin
Residential ResaleProperty ManagementPre Construction
Mortgage Information
Estimated Payment
$0 Principal and Interest
 Walk Score for 661 Childs Drive
Walk Score for 661 Childs Drive

Book a Showing
Tour this home with Shally
Frequently Asked Questions
Can't find what you're looking for? Contact our support team for more information.
Check out 100+ listings near this property. Listings updated daily
See the Latest Listings by Cities
1500+ home for sale in Ontario

Looking for Your Perfect Home?
Let us help you find the perfect home that matches your lifestyle
