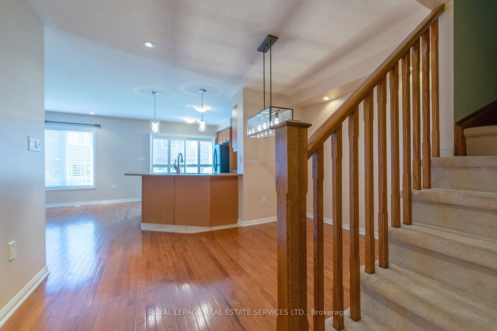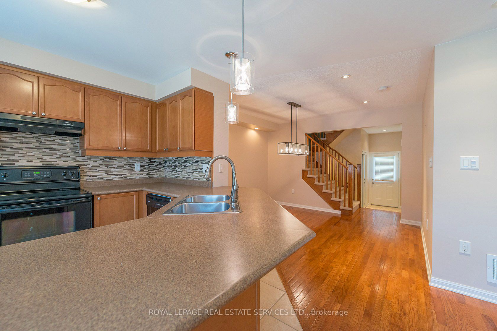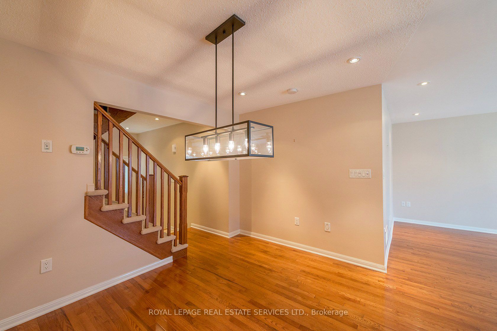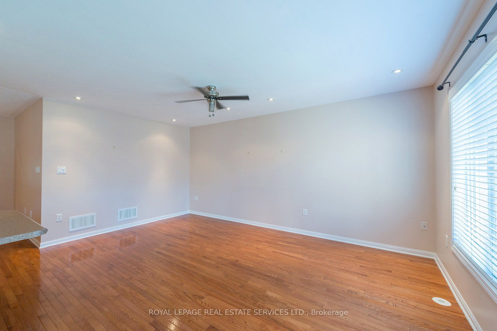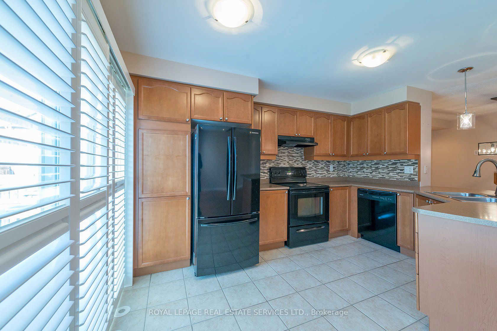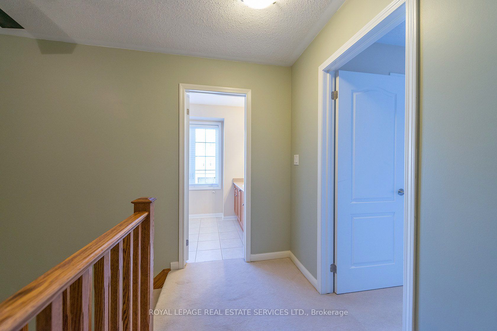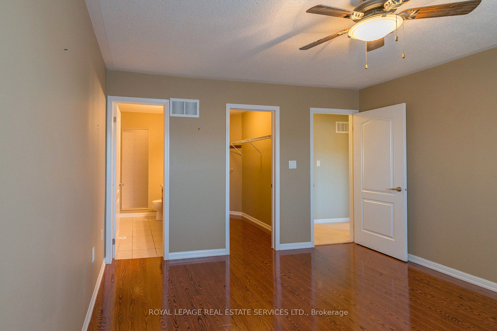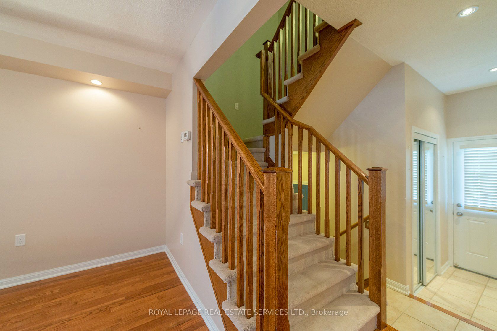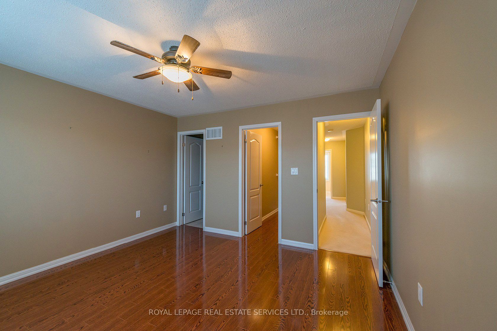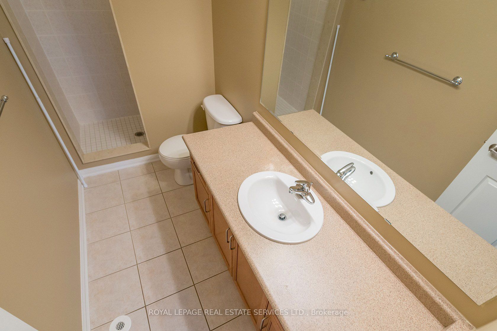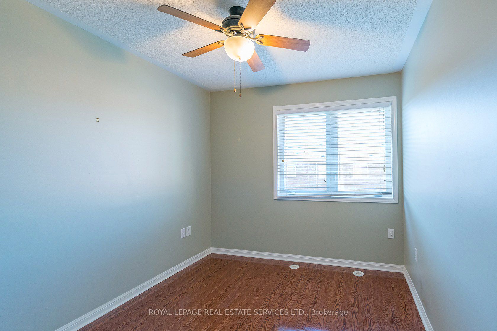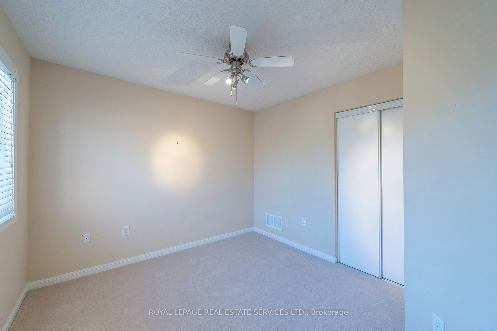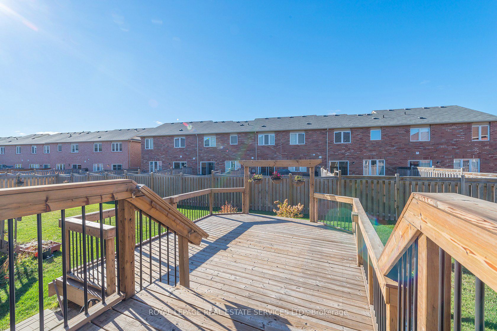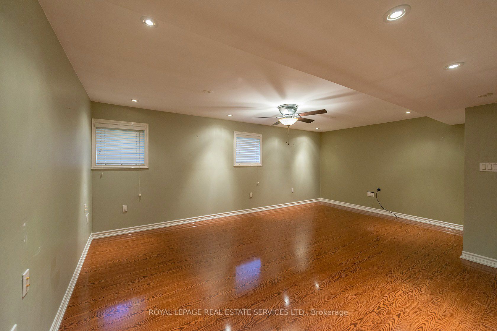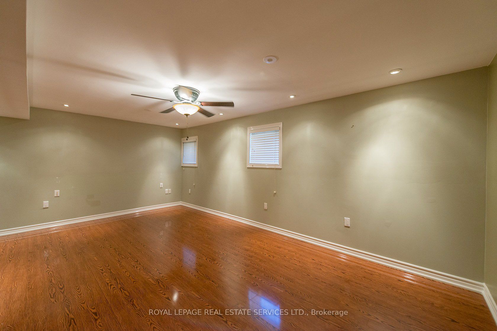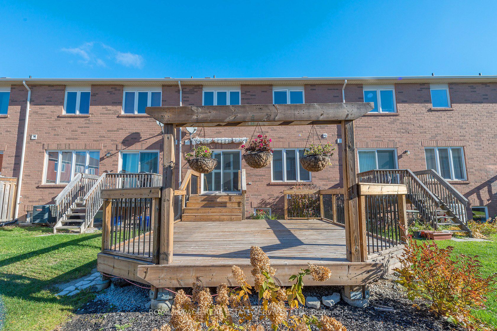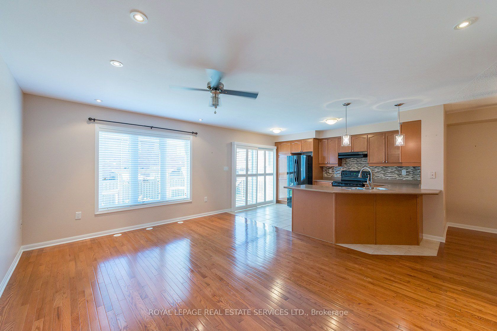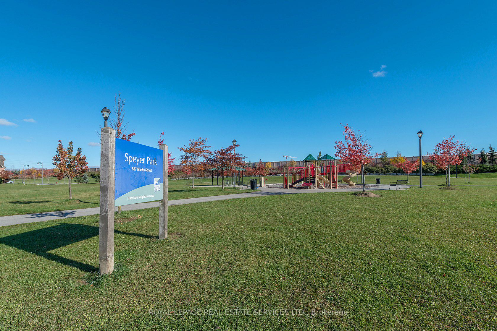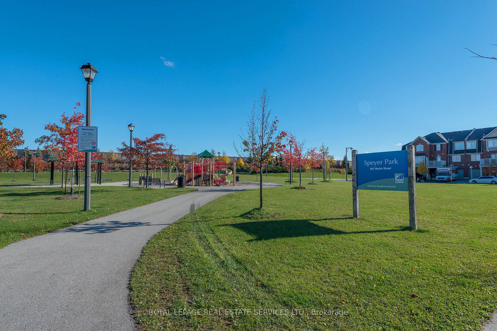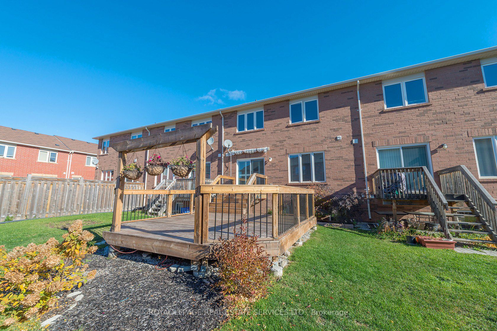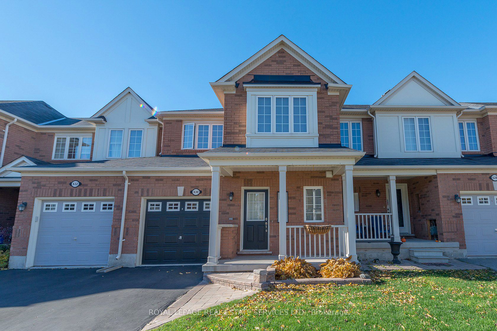
$3,290 /mo
Listed by ROYAL LEPAGE REAL ESTATE SERVICES LTD.
Att/Row/Townhouse•MLS #W12019030•New
Room Details
| Room | Features | Level |
|---|---|---|
Living Room 5.1 × 3.58 m | Ground | |
Dining Room 3.66 × 3.01 m | Ground | |
Kitchen 4.11 × 3.2 m | Ground | |
Bedroom 3.91 × 3.9 m | Second | |
Bedroom 2 3.17 × 2.74 m | Second | |
Bedroom 3 3.15 × 3.05 m | Second |
Client Remarks
Mattamy Hillsview model has an open concept floor plan and bonus finished basement. This well laid out home has Hardwood on main floor, open style kitchen with upgrades, pendant lighting, generous sized great room. Main level offers walk out to a large two level custom built deck with awning, a great space for entertaining. Second Floor Laundry, master bedroom has a walk in Closet and ensuite privileges, both other bedrooms are good size. Fully finished basement with larger look out windows and rec room with plenty of potlights. Close to 401 and minutes from Milton GO and amenities.
About This Property
630 Marks Street, Milton, L9T 0P9
Home Overview
Basic Information
Walk around the neighborhood
630 Marks Street, Milton, L9T 0P9
Shally Shi
Sales Representative, Dolphin Realty Inc
English, Mandarin
Residential ResaleProperty ManagementPre Construction
 Walk Score for 630 Marks Street
Walk Score for 630 Marks Street

Book a Showing
Tour this home with Shally
Frequently Asked Questions
Can't find what you're looking for? Contact our support team for more information.
Check out 100+ listings near this property. Listings updated daily
See the Latest Listings by Cities
1500+ home for sale in Ontario

Looking for Your Perfect Home?
Let us help you find the perfect home that matches your lifestyle
