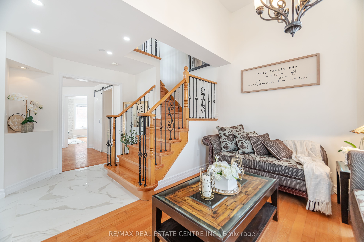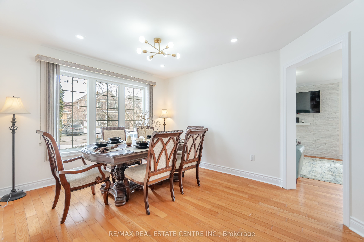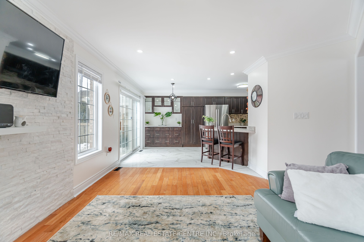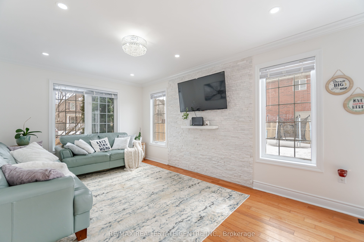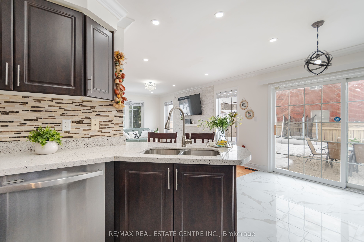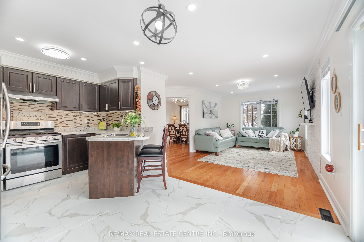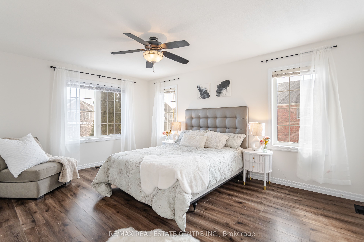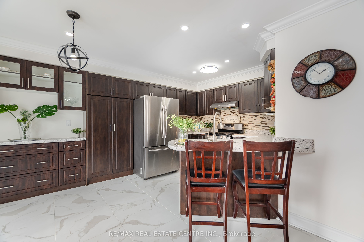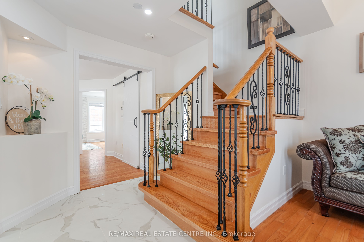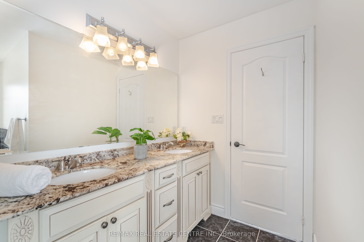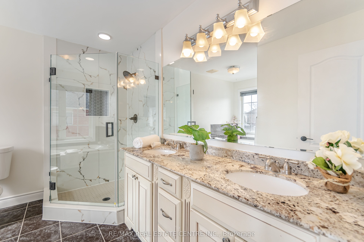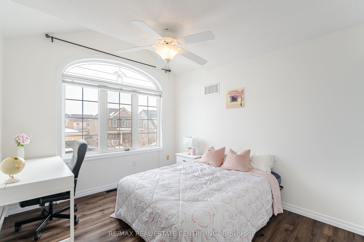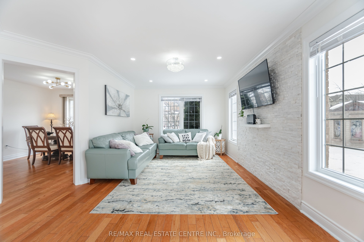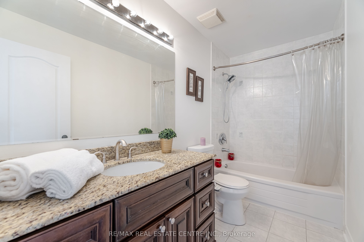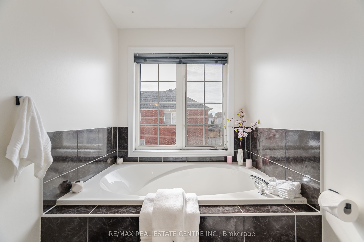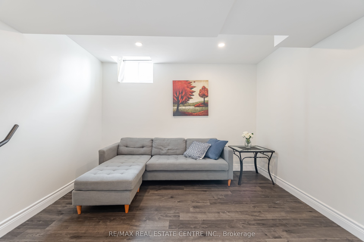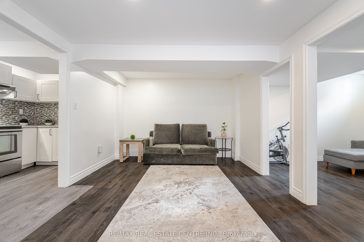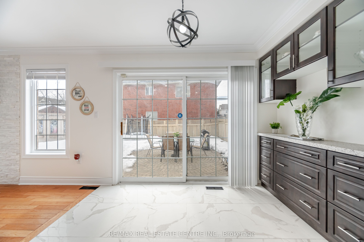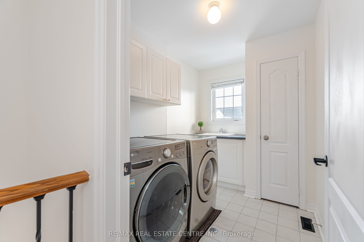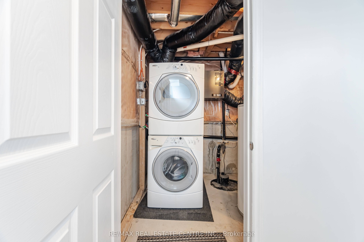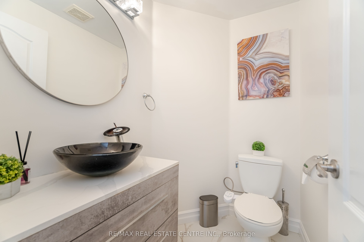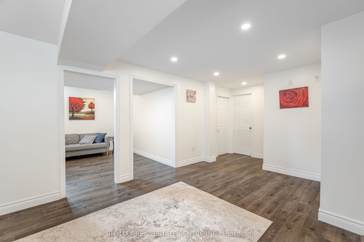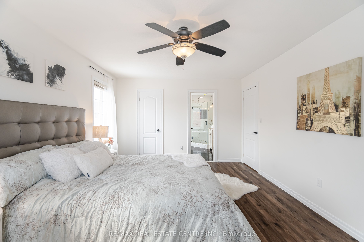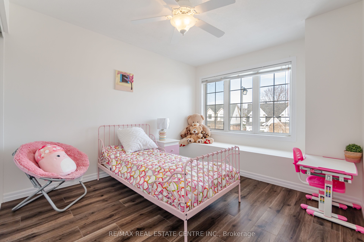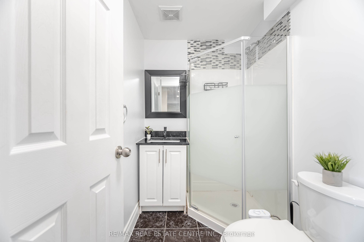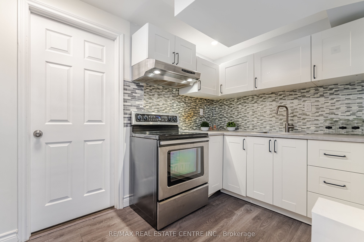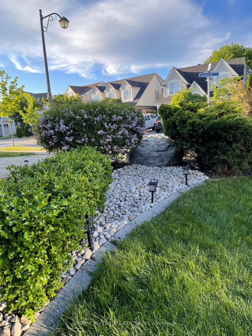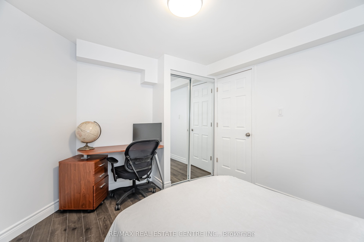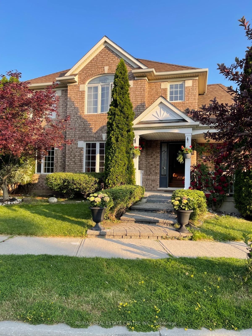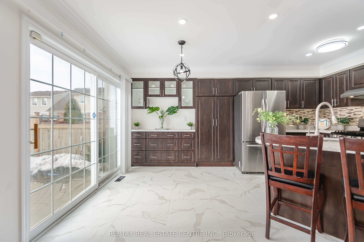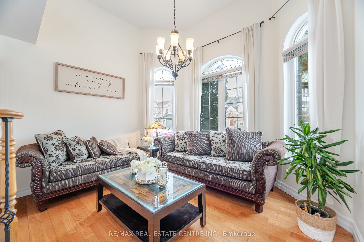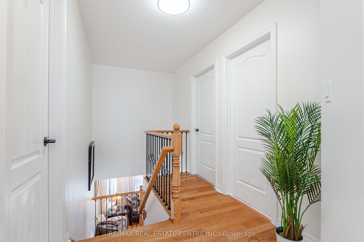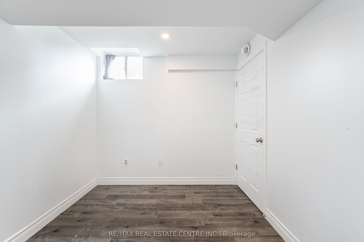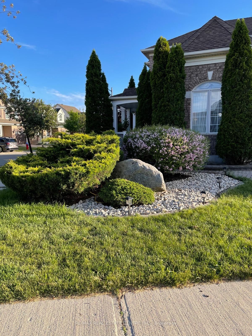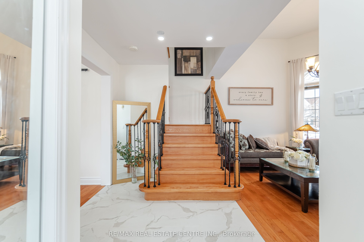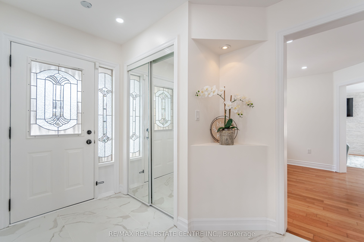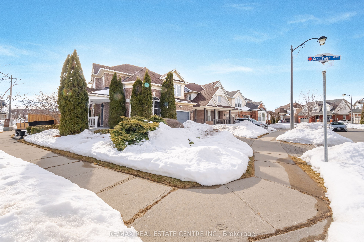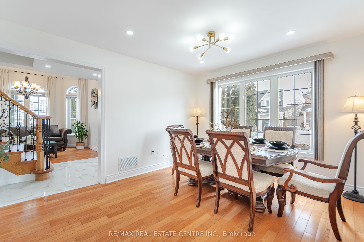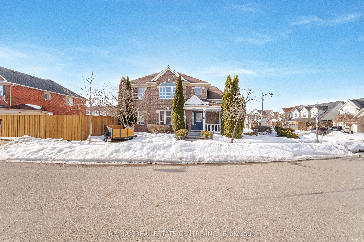
$1,299,900
Est. Payment
$4,965/mo*
*Based on 20% down, 4% interest, 30-year term
Listed by RE/MAX REAL ESTATE CENTRE INC.
Detached•MLS #W12001723•New
Price comparison with similar homes in Milton
Compared to 27 similar homes
-16.6% Lower↓
Market Avg. of (27 similar homes)
$1,559,229
Note * Price comparison is based on the similar properties listed in the area and may not be accurate. Consult licences real estate agent for accurate comparison
Room Details
| Room | Features | Level |
|---|---|---|
Living Room 3.18 × 3.7 m | Hardwood FloorPicture WindowSeparate Room | Ground |
Dining Room 3.96 × 3.32 m | Hardwood FloorPicture WindowSeparate Room | Ground |
Kitchen 4.09 × 3.29 m | Porcelain FloorW/O To YardOpen Concept | Ground |
Primary Bedroom 3.64 × 4.9 m | LaminateWalk-In Closet(s)4 Pc Ensuite | Second |
Bedroom 2 3.41 × 3.11 m | LaminateClosetWindow | Second |
Bedroom 3 2.5 × 3.59 m | LaminateClosetWindow | Second |
Client Remarks
Attention First-Time Homebuyers and Investors! Welcome to this Stunning 3+2 BR, 4 WR Mattamy Wyndham model, located on a quiet street in desirable Hawthorne Village in Milton with easy access of Hwy 401. This lovely Corner lot home featuring a show-stopping fully finished Separate entrance basement 2+1 bedrooms, 1 bathroom, ( entrance from the Basement) , separate Laundry and a full kitchen, generating $1,850/month in rental income.The main floor boasts High Ceilings 12 formal living room, separate dining room and a modern open-concept kitchen with Stainless Steel Appliances, built-in dishwasher, Quarts Counter Top, rich Extended cabinetry perfect for coffee station, following into a cozy family room with a Stone decorative wall and crown molding.New porcelain foyer and kitchen flooring. Fully renovated powder room. Pot Lights. Step outside to spacious private backyard, Hardwood flooring, New Oak Stairs, inside access to the garage, Large Windows makes the house full of Natural Light!Pool sized lot which has been professionally landscaped, with double interlocking brick driveway that fits for two cars. Fenced yard containing an attractive Customer garden shed, and interlocking patio. Very convenient layout. Upstairs features a primary bedroom retreat with walk-in closet and five piece ensuite with New Custom standup shower. Granite Washrooms counter tops. Additional two bedrooms offer ample space for family living. Convenient upper level laundry room with stainless steel Washer & Dryer. Potential Income Property. Thousands of Dollars on Upgrades, a beautiful home perfect blend of style. Functionality, and investment potential, show with confidence! Move in ready with SS Fridges, 2 SS Stoves, 2 Washers, 2 Dryers, one B/I SS Dishwasher, Under Counter Radio, Storage custom Shed in the backyard, AC, All Window Coverings, All Electric light fixtures, Garage Door Opener 2002 Furnace!
About This Property
577 Caverhill Crescent, Milton, L9T 5K5
Home Overview
Basic Information
Walk around the neighborhood
577 Caverhill Crescent, Milton, L9T 5K5
Shally Shi
Sales Representative, Dolphin Realty Inc
English, Mandarin
Residential ResaleProperty ManagementPre Construction
Mortgage Information
Estimated Payment
$0 Principal and Interest
 Walk Score for 577 Caverhill Crescent
Walk Score for 577 Caverhill Crescent

Book a Showing
Tour this home with Shally
Frequently Asked Questions
Can't find what you're looking for? Contact our support team for more information.
Check out 100+ listings near this property. Listings updated daily
See the Latest Listings by Cities
1500+ home for sale in Ontario

Looking for Your Perfect Home?
Let us help you find the perfect home that matches your lifestyle
