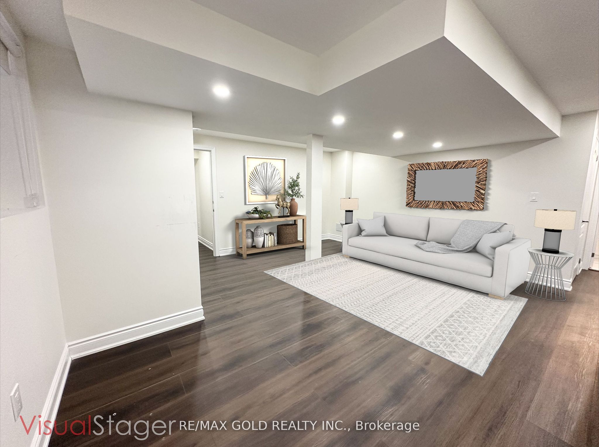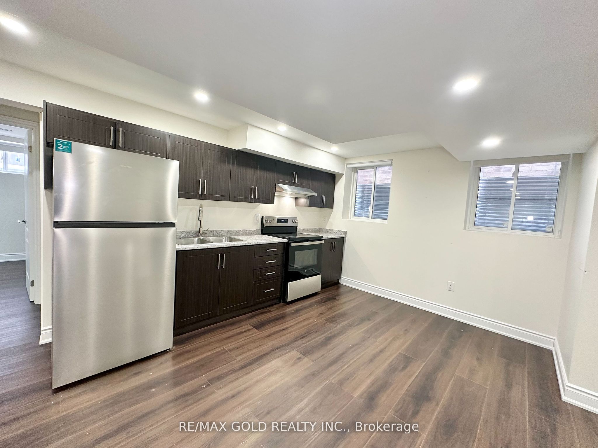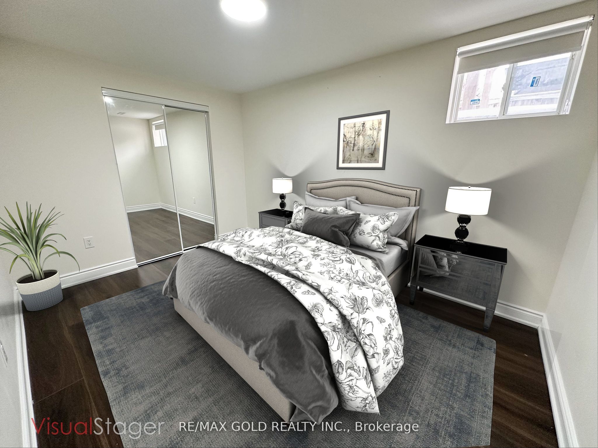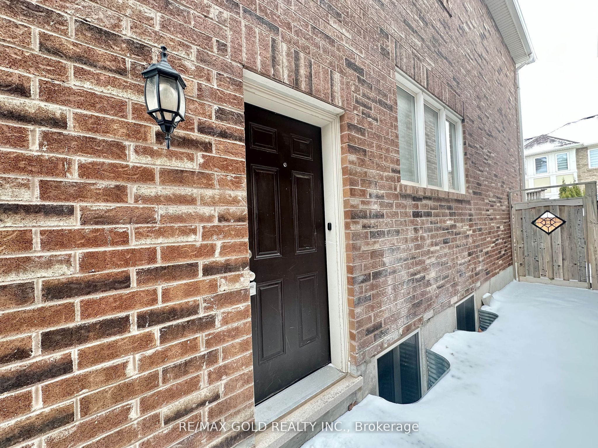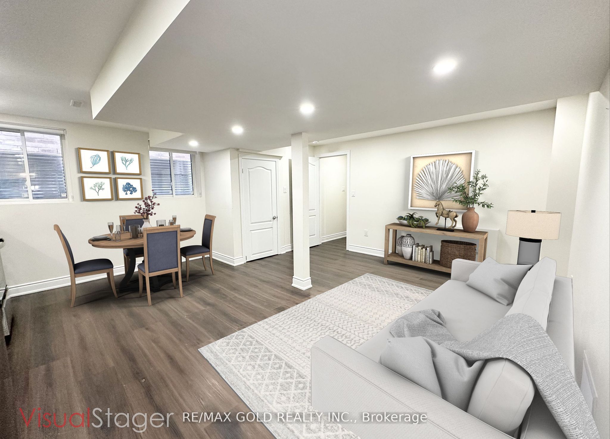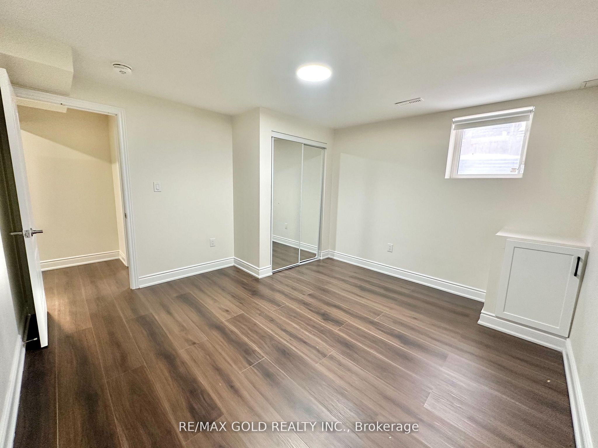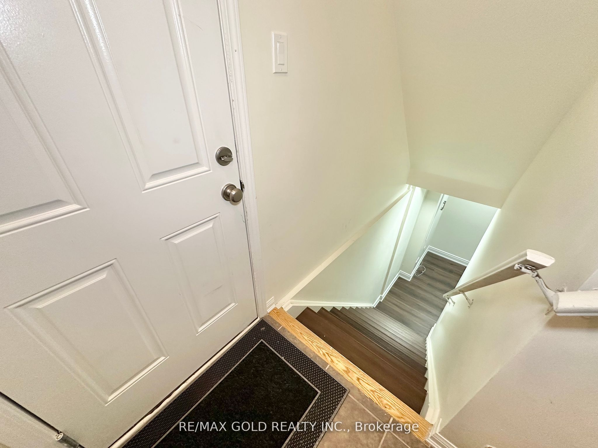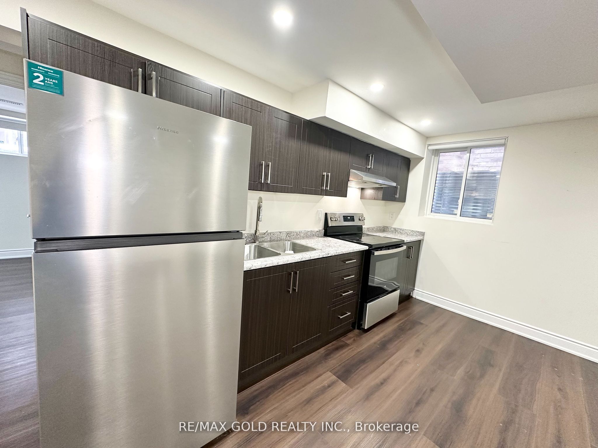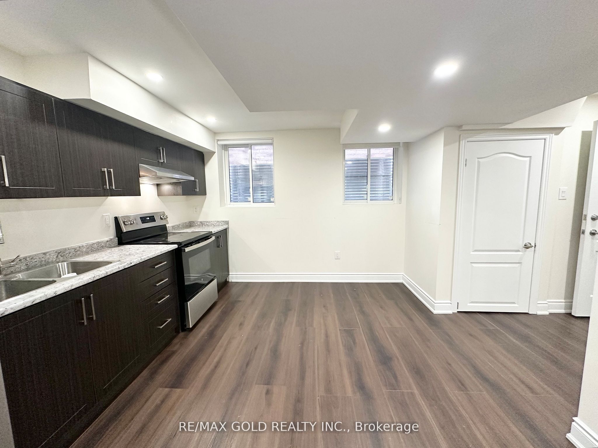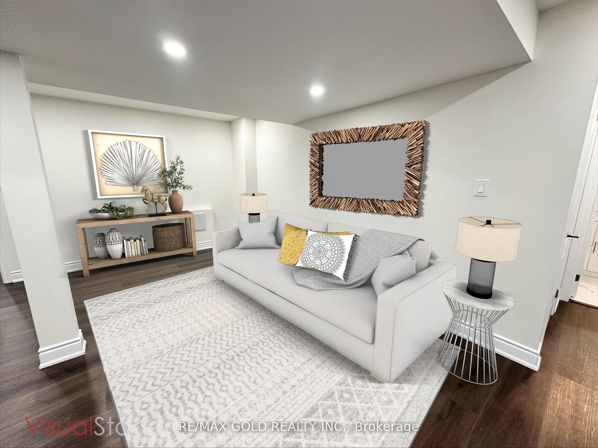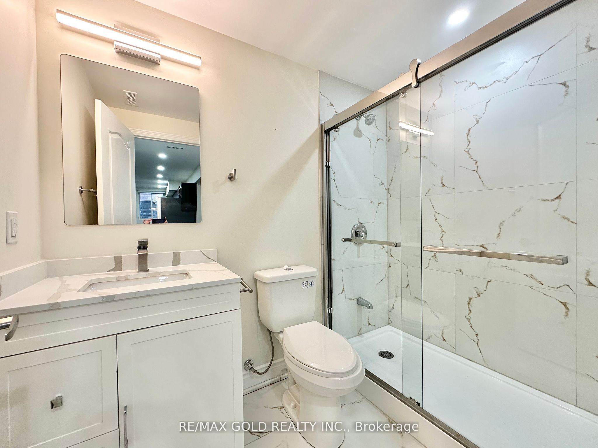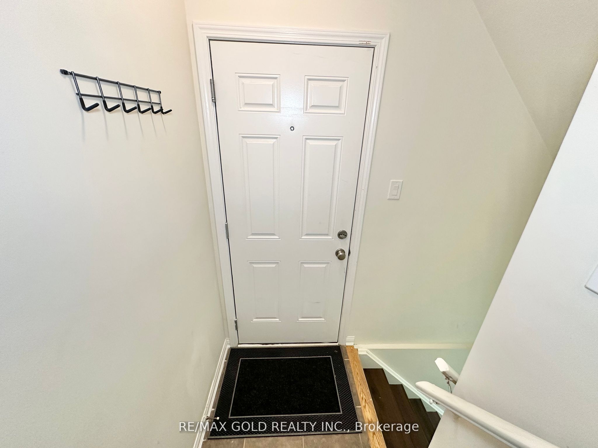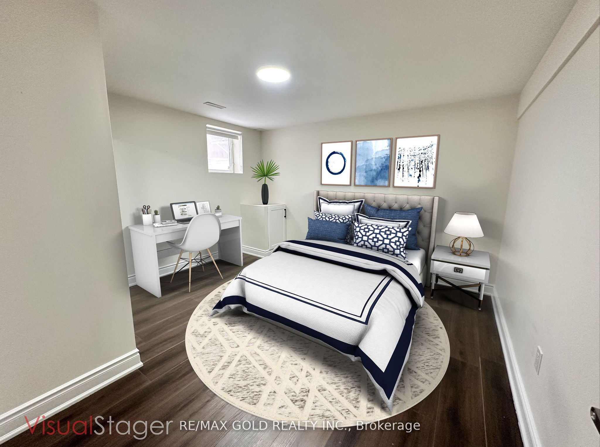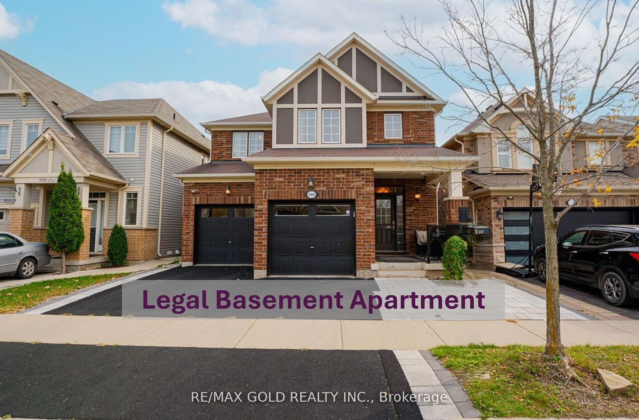
$1,925 /mo
Listed by RE/MAX GOLD REALTY INC.
Detached•MLS #W12025927•New
Room Details
| Room | Features | Level |
|---|---|---|
Living Room 5.18 × 3.57 m | LaminatePot LightsOpen Concept | Basement |
Dining Room 5.18 × 3.57 m | LaminateOpen ConceptPot Lights | Basement |
Kitchen 3.93 × 3.57 m | LaminateStainless Steel ApplLarge Window | Basement |
Bedroom 3.84 × 3.05 m | LaminateLarge WindowCloset | Basement |
Bedroom 3.78 × 2.77 m | LaminateClosetLarge Window | Basement |
Client Remarks
*See 3D Tour* Legal 2 Bedroom Basement Apartment With All The Safety Features, Less Than 2YearsOld. Private Separate Side Entrance. Laminate Floor Throughout, Pot Lights In The Living, Dining & Kitchen. Open Concept Kitchen With Stainless Steel Appliances. Large Windows, Good Size Bedrooms, 3Pc Washroom With Quartz Vanity Top & Glass Standing Shower. Separate Full Size Samsung Front Load Washer & Dryer. 01 Driveway Parking Included. Walking Distance To Milton Community & Sports Park, Schools, Public Transit. Mins To Milton Hospital, Shopping Plazas & More
About This Property
546 Lear Gate, Milton, L9T 8K1
Home Overview
Basic Information
Walk around the neighborhood
546 Lear Gate, Milton, L9T 8K1
Shally Shi
Sales Representative, Dolphin Realty Inc
English, Mandarin
Residential ResaleProperty ManagementPre Construction
 Walk Score for 546 Lear Gate
Walk Score for 546 Lear Gate

Book a Showing
Tour this home with Shally
Frequently Asked Questions
Can't find what you're looking for? Contact our support team for more information.
Check out 100+ listings near this property. Listings updated daily
See the Latest Listings by Cities
1500+ home for sale in Ontario

Looking for Your Perfect Home?
Let us help you find the perfect home that matches your lifestyle
