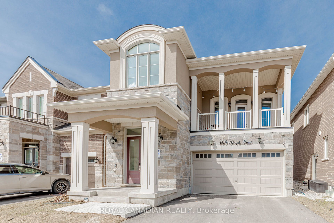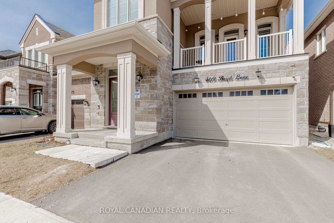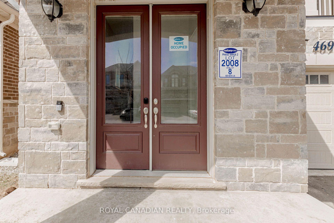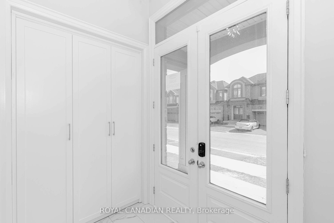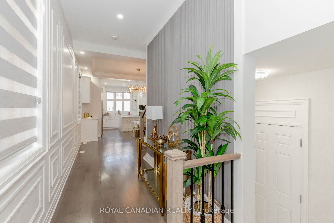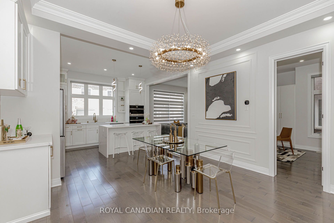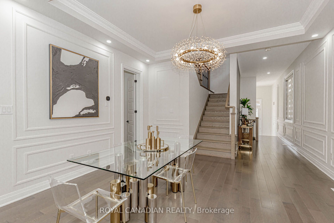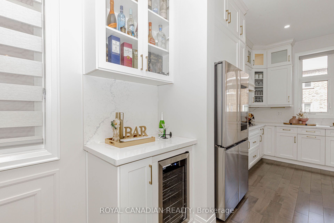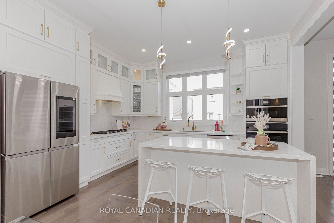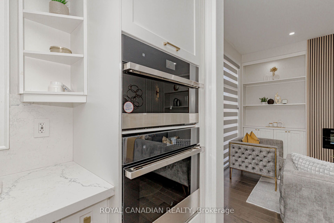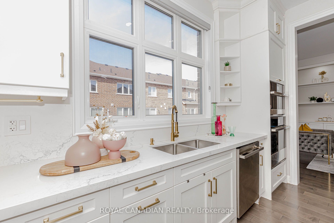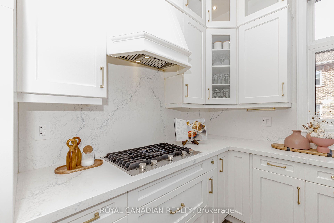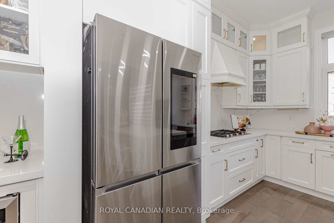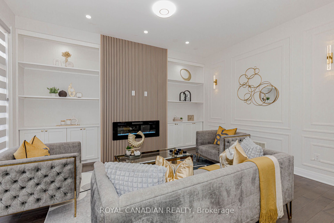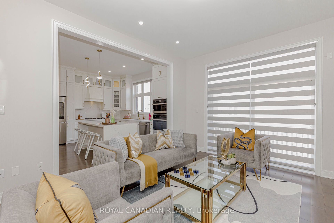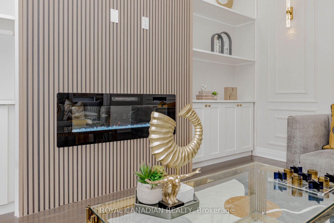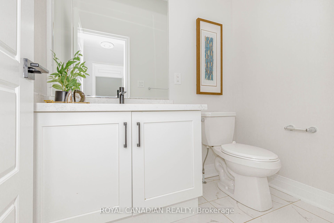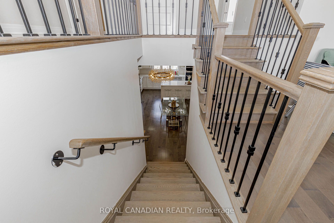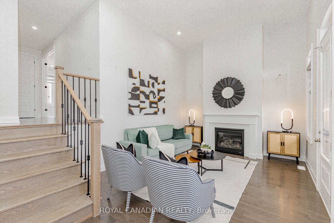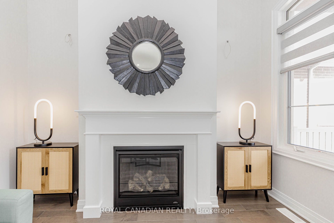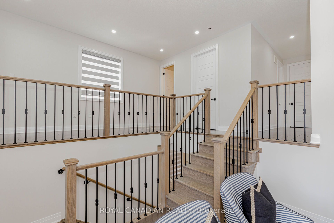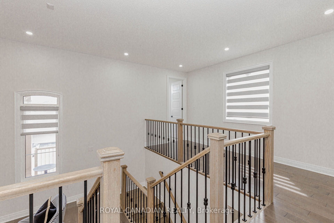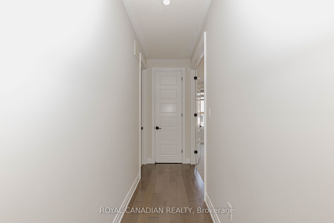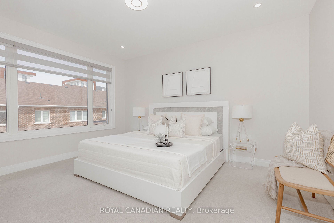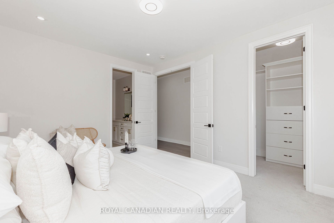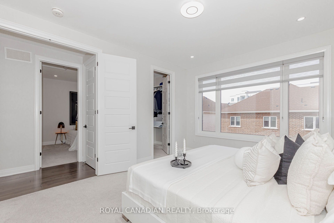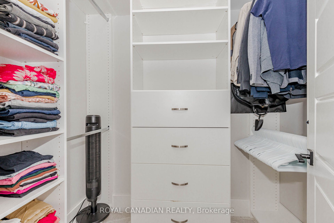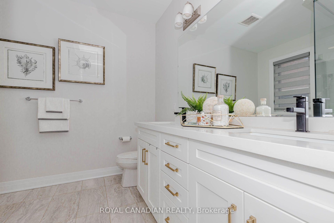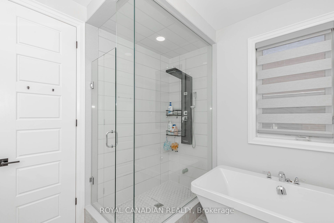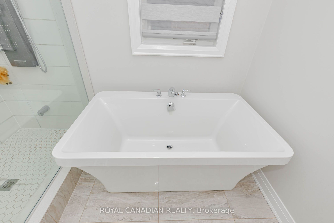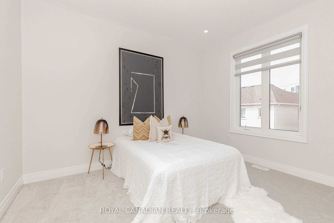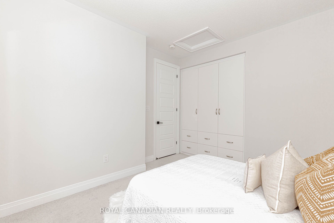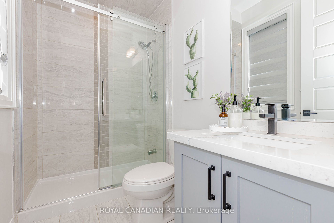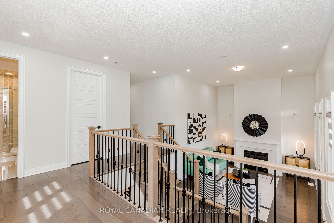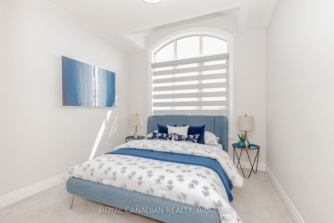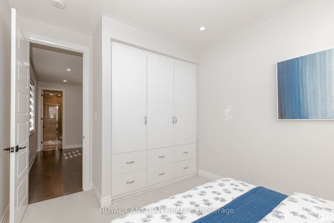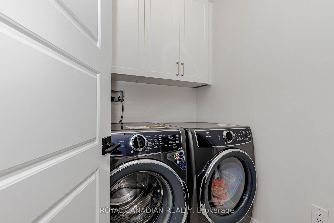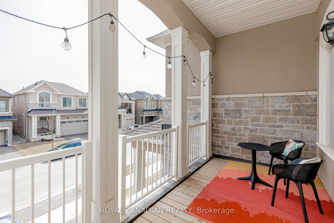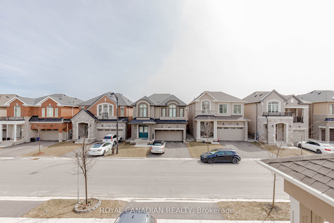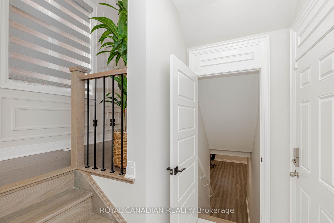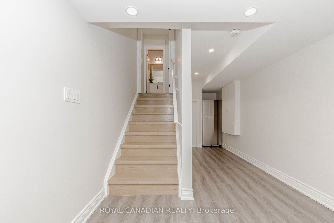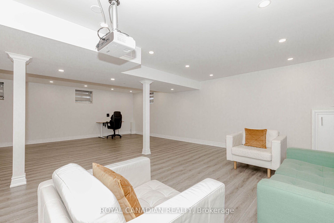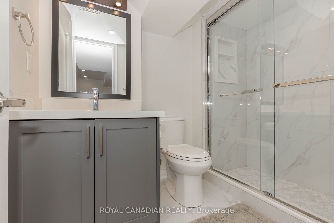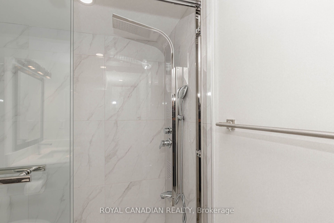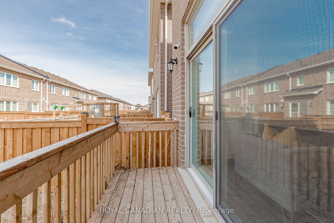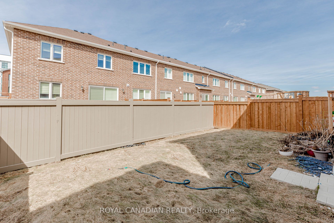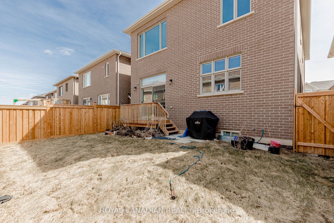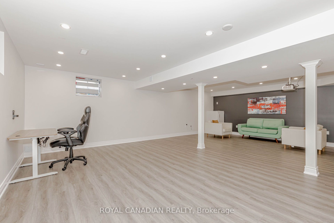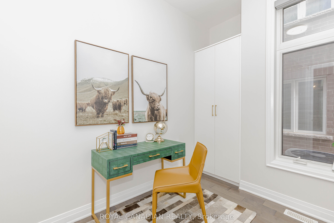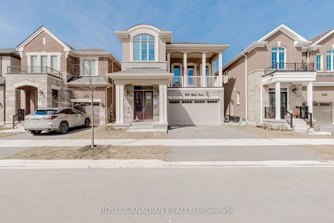
$1,099,000
Est. Payment
$4,197/mo*
*Based on 20% down, 4% interest, 30-year term
Listed by ROYAL CANADIAN REALTY
Detached•MLS #W12038632•New
Price comparison with similar homes in Milton
Compared to 6 similar homes
-3.7% Lower↓
Market Avg. of (6 similar homes)
$1,140,667
Note * Price comparison is based on the similar properties listed in the area and may not be accurate. Consult licences real estate agent for accurate comparison
Room Details
| Room | Features | Level |
|---|---|---|
Dining Room 4.33 × 3.66 m | Main | |
Kitchen 4.33 × 3.84 m | Main | |
Living Room 5.49 × 3.66 m | In Between | |
Primary Bedroom 3.66 × 5.5 m | Second | |
Bedroom 2 3.11 × 3.35 m | Second | |
Bedroom 3 3 × 3.78 m | Second |
Client Remarks
Breathtakingly Beautiful! MUST SEE!! Mattamy Built Popular "Montrose" Model Home having Approx 3000 sq ft including Basement with approx 200K worth of Stunning Upgrades! The Basement Is Fully Finished With a Full Washroom, This Elegant Home Features Builder Upgraded 10' Ceilings on the Main level (BLR Design Upgrade), Open Concept Kitchen with Upgraded Premium Cabinets, Premium Countertop, Modern Wall Panelling, Modern Premium Light Fixtures, Entire House Premium Cabinetry in all closets, Freshly Painted, High-End Appliances, A Gas Cooktop, Built-In Wall Oven & Microwave, this Home Offers a Spacious Great Room & A Unique Family Room With Vaulted Ceiling with a Walkout Balcony. A Dedicated Home Office Provides A Perfect Work-From-Home Space And Can Also Serve As An Additional Bedroom. Elegant Finishes Include Premium Hardwood Flooring Throughout except Bedrooms, Beautiful Modern Wall Panelling on the Hall Way and Great Room, Surround System Wiring Done in the Family Room, And Pot Lights. Fully Finished Basement with Huge Recreation room and Full Washroom, Upstairs Laundry Room With A Washer & Dryer. Don't miss this exceptional chance to acquire a residence that flawlessly integrates elegance, coziness, and a prime setting! Situated just moments away from both Public Elementary and Catholic Elementary Schools, Hiking Paths, Milton Cycling Center, Future Easy Connectivity to 401 and much more!!
About This Property
469 Boyd Lane, Milton, L9E 1X2
Home Overview
Basic Information
Walk around the neighborhood
469 Boyd Lane, Milton, L9E 1X2
Shally Shi
Sales Representative, Dolphin Realty Inc
English, Mandarin
Residential ResaleProperty ManagementPre Construction
Mortgage Information
Estimated Payment
$0 Principal and Interest
 Walk Score for 469 Boyd Lane
Walk Score for 469 Boyd Lane

Book a Showing
Tour this home with Shally
Frequently Asked Questions
Can't find what you're looking for? Contact our support team for more information.
Check out 100+ listings near this property. Listings updated daily
See the Latest Listings by Cities
1500+ home for sale in Ontario

Looking for Your Perfect Home?
Let us help you find the perfect home that matches your lifestyle
