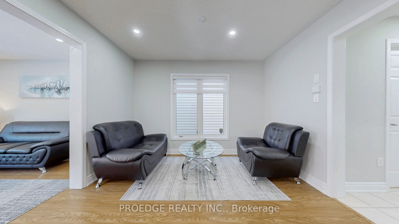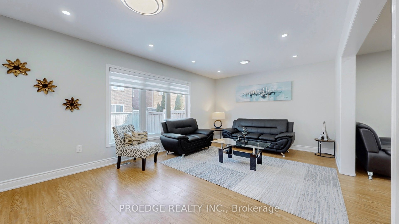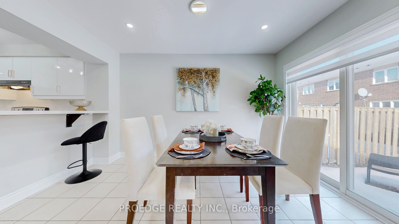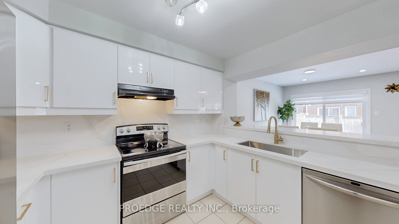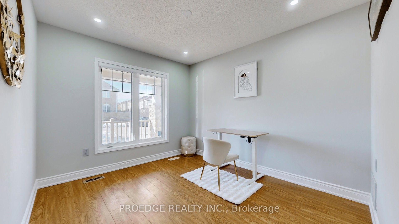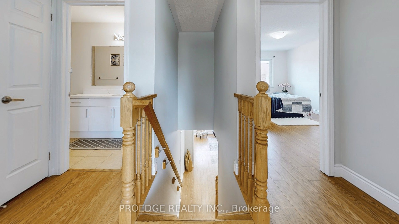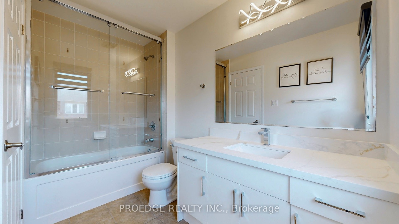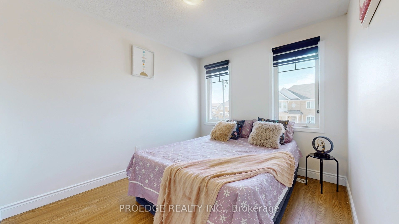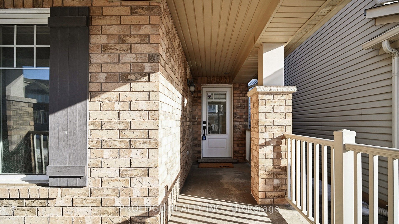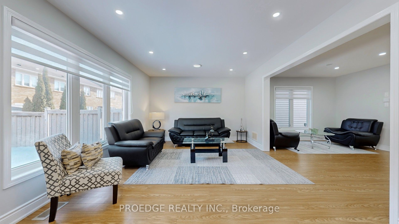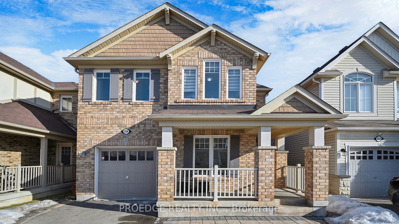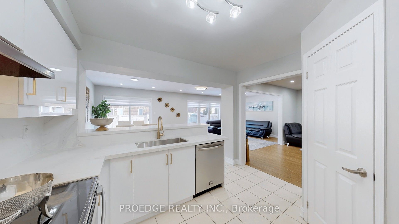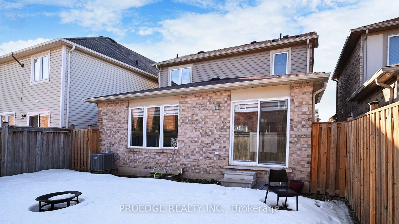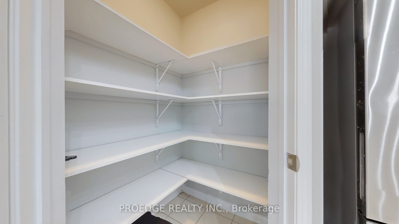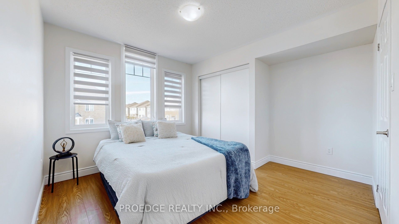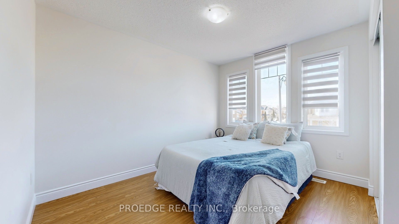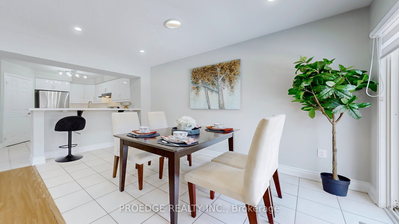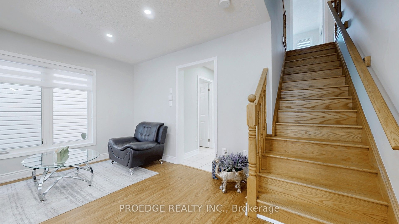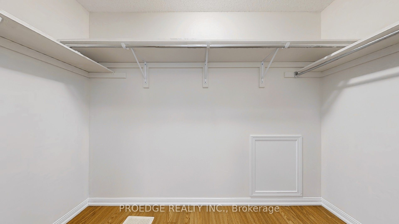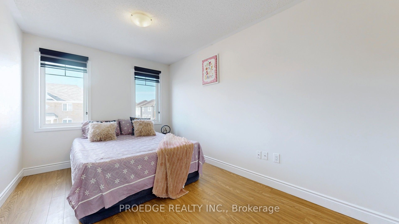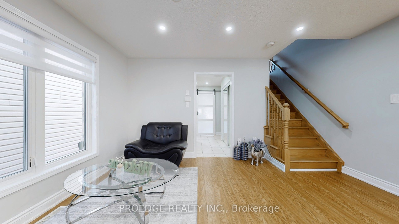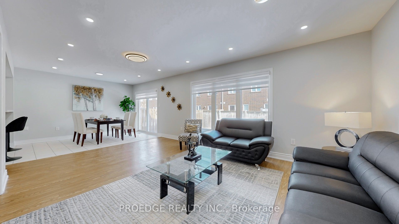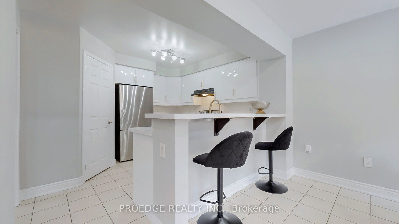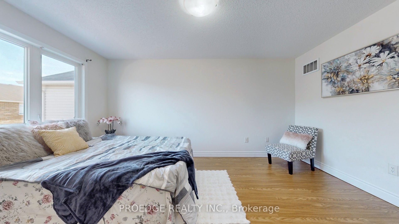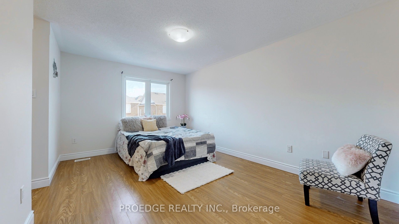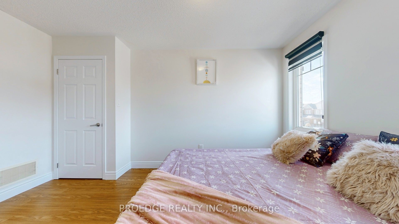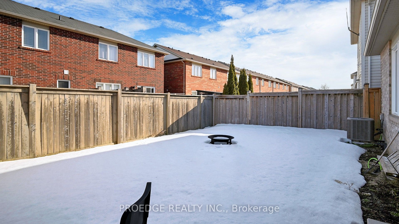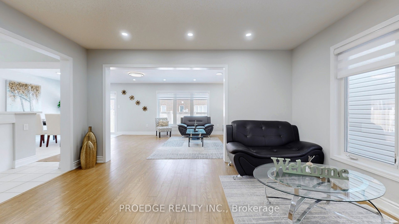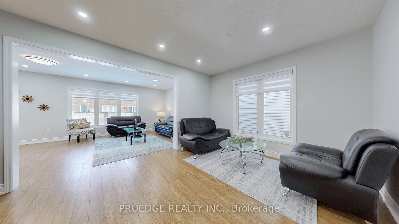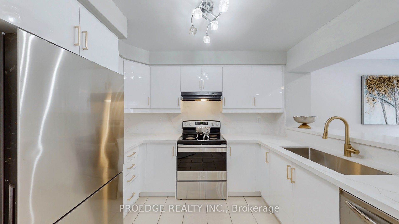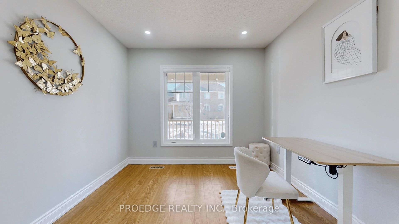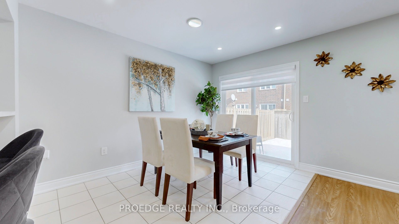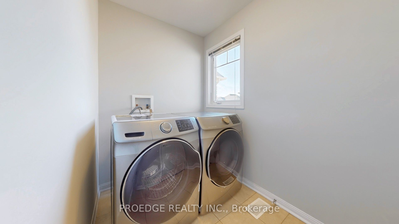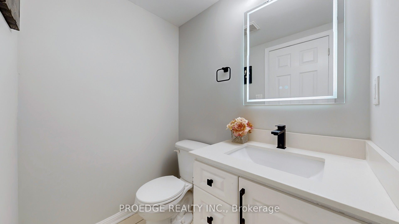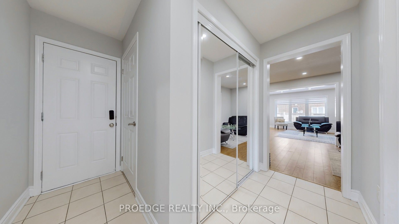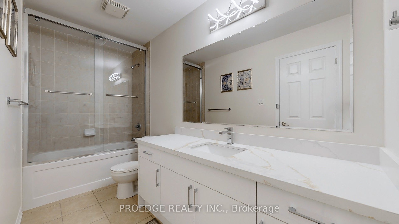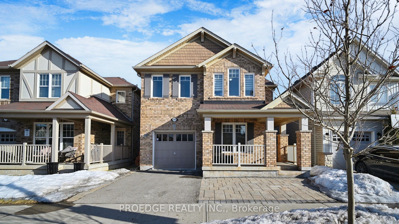
$1,075,000
Est. Payment
$4,106/mo*
*Based on 20% down, 4% interest, 30-year term
Listed by PROEDGE REALTY INC.
Detached•MLS #W12008718•New
Price comparison with similar homes in Milton
Compared to 58 similar homes
-19.5% Lower↓
Market Avg. of (58 similar homes)
$1,336,190
Note * Price comparison is based on the similar properties listed in the area and may not be accurate. Consult licences real estate agent for accurate comparison
Room Details
| Room | Features | Level |
|---|---|---|
Dining Room 4.42 × 3.35 m | Hardwood FloorSeparate RoomOpen Concept | Main |
Living Room 3.05 × 2.65 m | Hardwood FloorOpen ConceptWindow | Main |
Kitchen 3.4 × 3.5 m | Ceramic FloorCustom BacksplashStainless Steel Appl | Main |
Primary Bedroom 4.67 × 3.35 m | Hardwood FloorWalk-In Closet(s)4 Pc Ensuite | Second |
Bedroom 2 4.17 × 2.9 m | Hardwood FloorClosetWindow | Second |
Bedroom 3 3.45 × 2.9 m | Hardwood FloorClosetWindow | Second |
Client Remarks
The offer date is on 5th April & 6th April between 2:00 PM - 4:00 PM.Welcome to Milton, one of the GTAs newest and fastest-growing neighborhoods! This beautiful Mattamy-built single-family home is ideally located within walking distance of schools, parks, sports centers, transit, and all essential amenities.This carpet-free home features three bright and spacious bedrooms, each with large windows that allow natural light to flood the rooms, creating the perfect environment for family living. The recently upgraded kitchen boasts Quartz countertops, a stylish backsplash, and modern finishes. The bathrooms feature contemporary electrical fixtures, smart mirrors, and Quartz countertops.The upgraded eat-in kitchen is equipped with stainless steel appliances, backsplash tiles, a pantry, and Quartz countertops. The open-concept living and dining areas provide a seamless flow, perfect for both daily living and entertaining, enhanced by pot lights throughout the main floor.The property also offers a separate office room, making it easy to manage office-related work or use it as a reading room. Step outside to a fully fenced backyard, providing privacy and plenty of space for outdoor enjoyment. The extended driveway offers additional parking space for convenience.This home is a rare gem and a must-see! Architectural plans for a potential 1,000 sq. ft. in-law suite with one bedroom are available, offering exciting possibilities for customization.**EXTRAS**: All appliances (fridge, stove, microwave, dishwasher, washer, and dryer), all electrical light fixtures, 2 garage door openers, furnace (owned), central air conditioner (4 years old and owned), water softener (owned), rough-in for central vacuum system. No rental equipment.
About This Property
356 Leiterman Drive, Milton, L9T 8B3
Home Overview
Basic Information
Walk around the neighborhood
356 Leiterman Drive, Milton, L9T 8B3
Shally Shi
Sales Representative, Dolphin Realty Inc
English, Mandarin
Residential ResaleProperty ManagementPre Construction
Mortgage Information
Estimated Payment
$0 Principal and Interest
 Walk Score for 356 Leiterman Drive
Walk Score for 356 Leiterman Drive

Book a Showing
Tour this home with Shally
Frequently Asked Questions
Can't find what you're looking for? Contact our support team for more information.
Check out 100+ listings near this property. Listings updated daily
See the Latest Listings by Cities
1500+ home for sale in Ontario

Looking for Your Perfect Home?
Let us help you find the perfect home that matches your lifestyle
