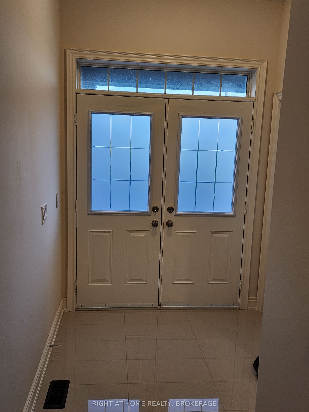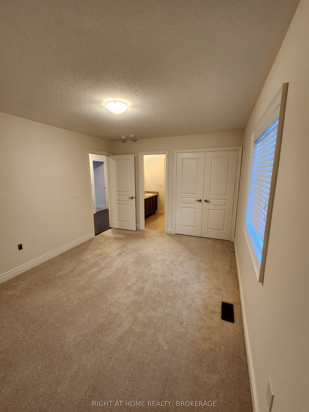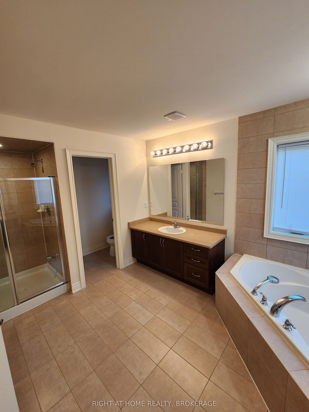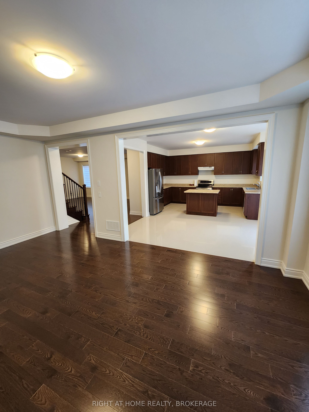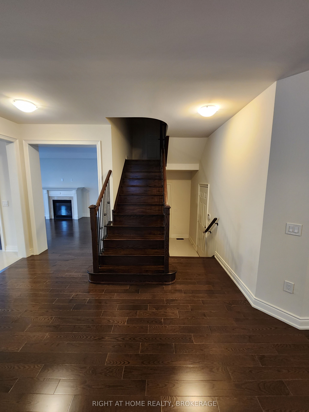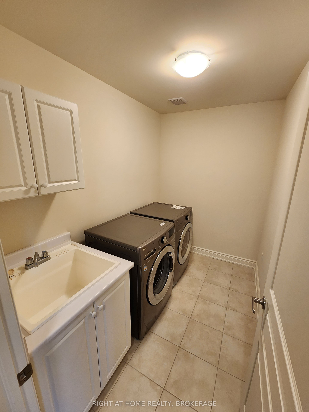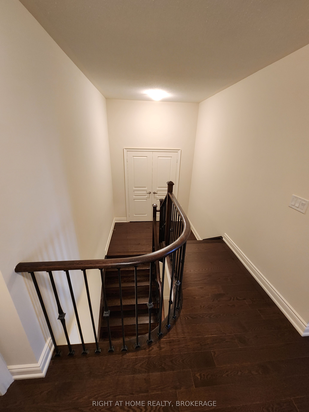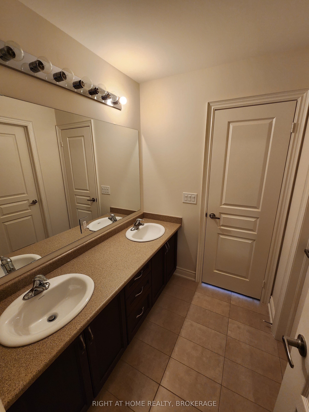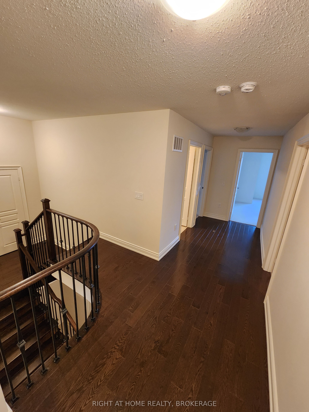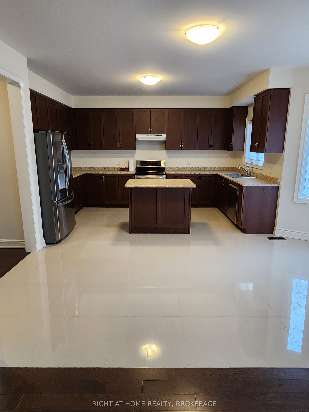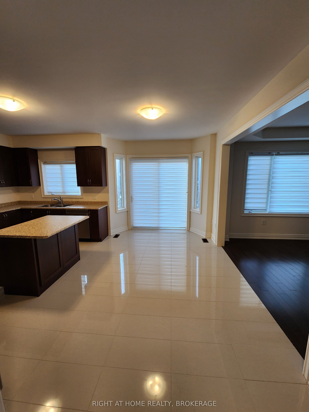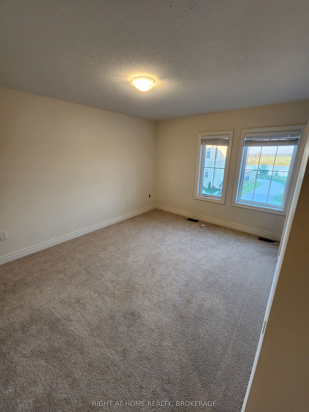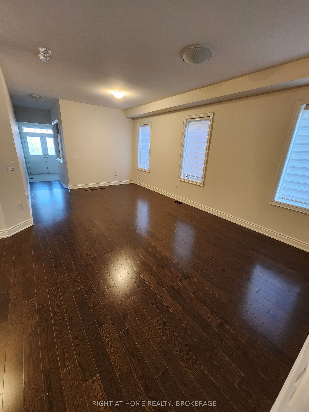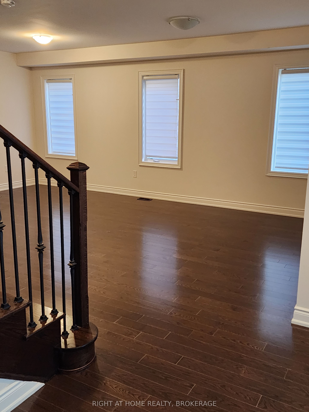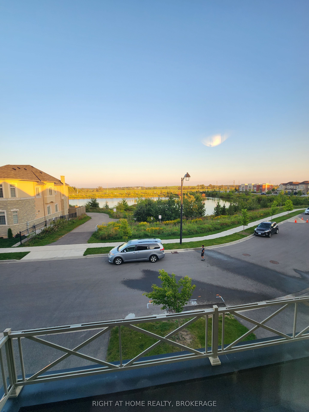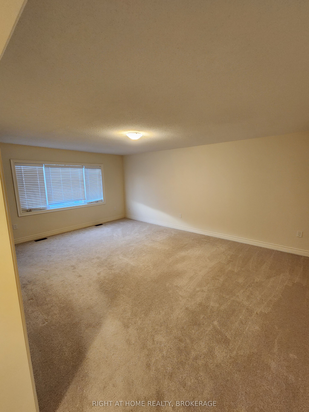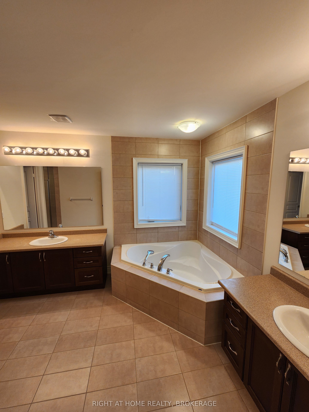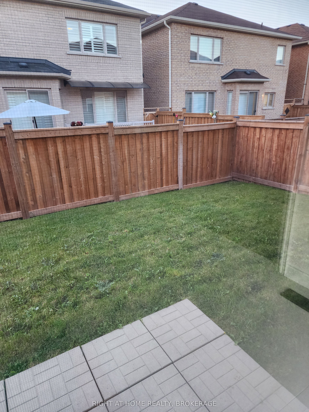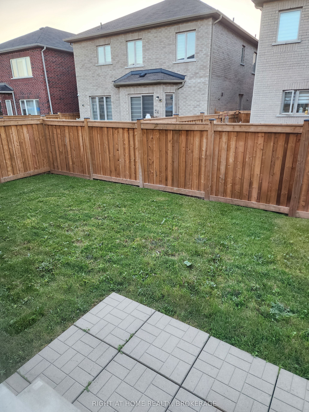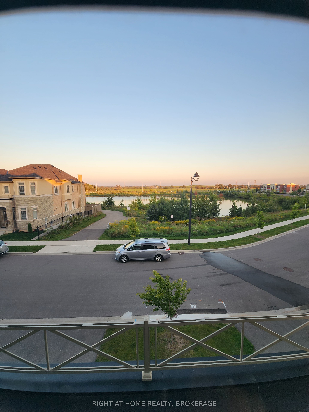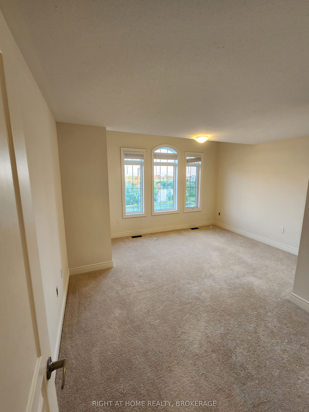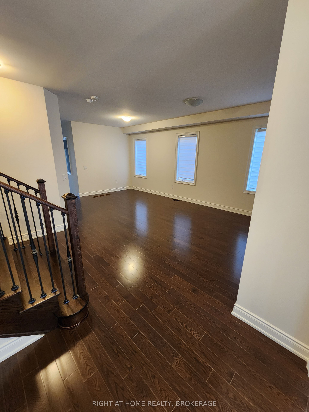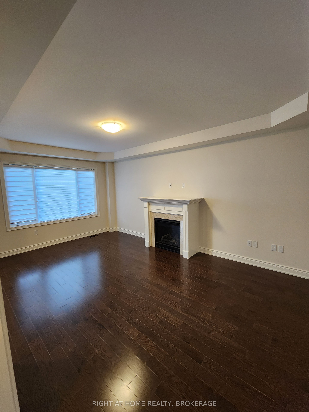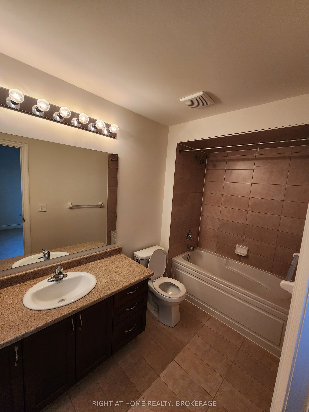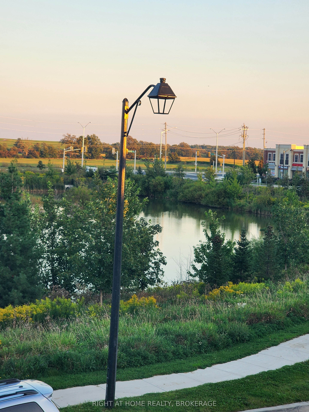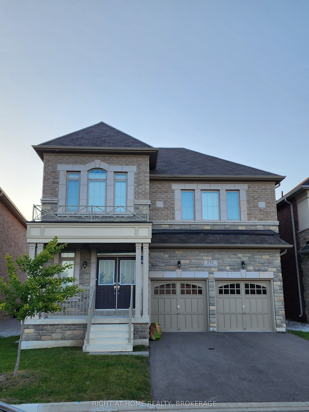
$3,700 /mo
Listed by RIGHT AT HOME REALTY, BROKERAGE
Detached•MLS #W12021469•New
Room Details
| Room | Features | Level |
|---|---|---|
Dining Room 6.4 × 3.71 m | Hardwood FloorAccess To Garage | Main |
Living Room 6.4 × 3.71 m | Hardwood FloorAccess To Garage | Main |
Kitchen 4.9 × 4.8 m | Porcelain Floor | Main |
Primary Bedroom 5.85 × 4.26 m | 5 Pc EnsuiteHis and Hers ClosetsWalk-In Closet(s) | Second |
Bedroom 2 4.25 × 3.7 m | Second | |
Bedroom 3 4.29 × 4.5 m | Second |
Client Remarks
Directly On The Great View On The Water Pond And Open Green Space To The South.... 3000 Sq Ft On A Premium Lot, And Intelligently Designed 4 Big Size Bedroom Floor Plan. Double Door Entry To Master Bedroom, His&Hers Walk-In Closet, 2nd bedroom with walk-in closet and private washroom, Nestled In A Private And Quiet Court.. Family Friendly, Within A Short Walk Distance To Public & Catholic Schools, Recreation, Parks, and upstairs laundry.
About This Property
252(upper) Belmore Court, Milton, L9E 1H4
Home Overview
Basic Information
Walk around the neighborhood
252(upper) Belmore Court, Milton, L9E 1H4
Shally Shi
Sales Representative, Dolphin Realty Inc
English, Mandarin
Residential ResaleProperty ManagementPre Construction
 Walk Score for 252(upper) Belmore Court
Walk Score for 252(upper) Belmore Court

Book a Showing
Tour this home with Shally
Frequently Asked Questions
Can't find what you're looking for? Contact our support team for more information.
Check out 100+ listings near this property. Listings updated daily
See the Latest Listings by Cities
1500+ home for sale in Ontario

Looking for Your Perfect Home?
Let us help you find the perfect home that matches your lifestyle
