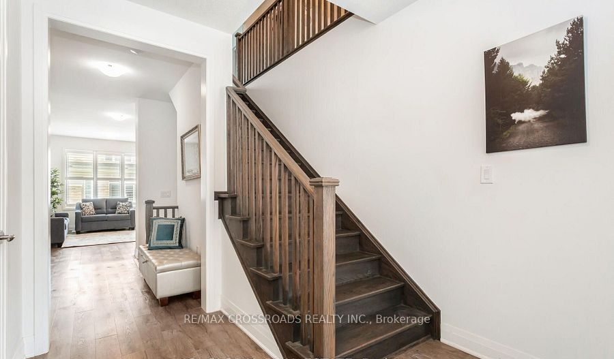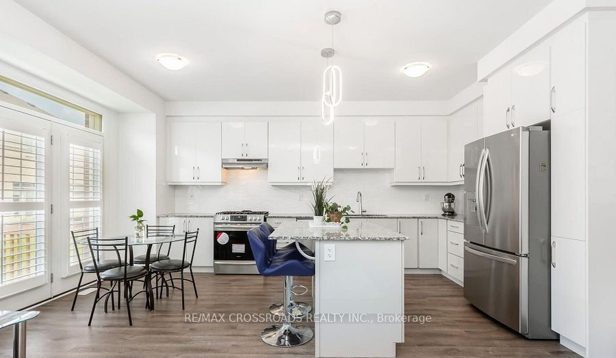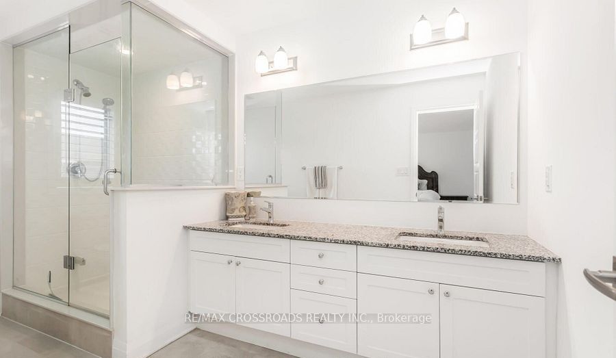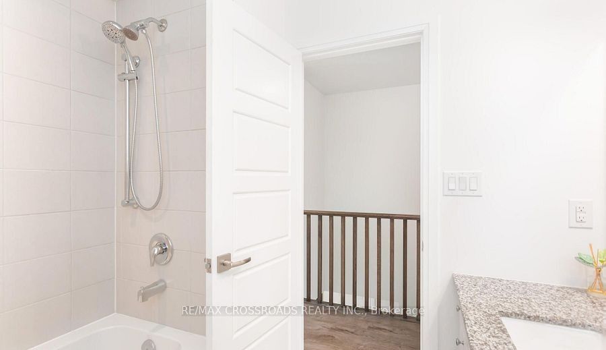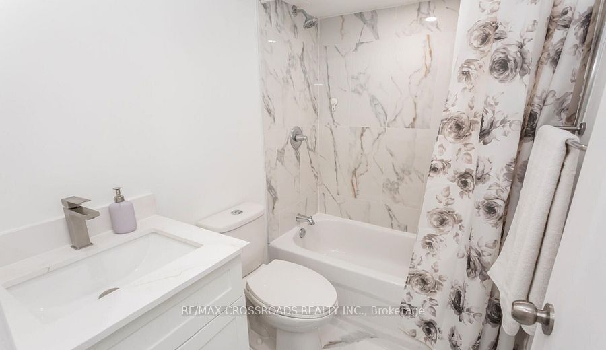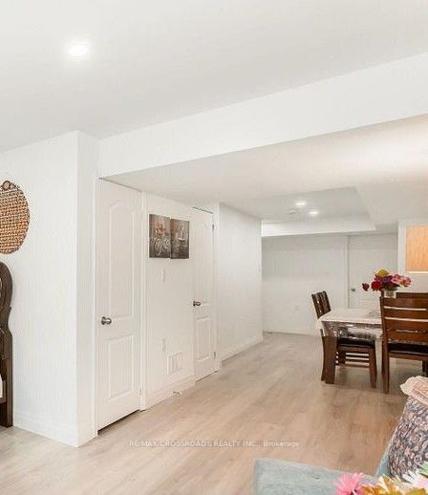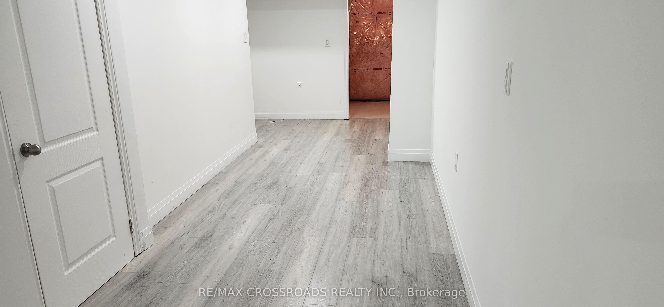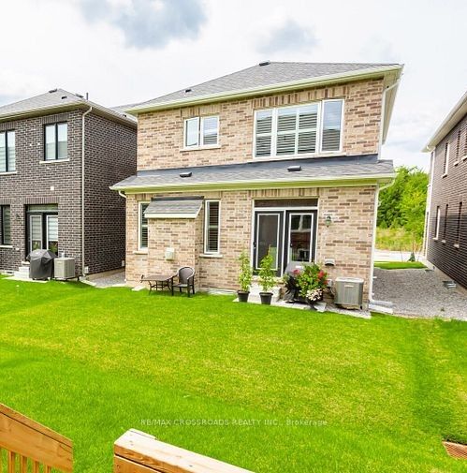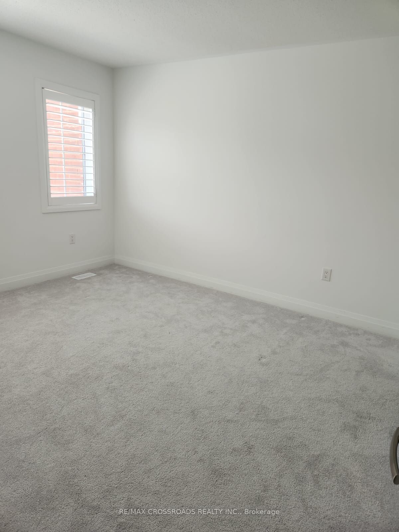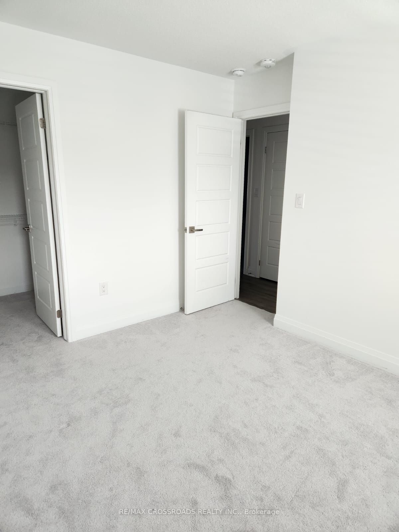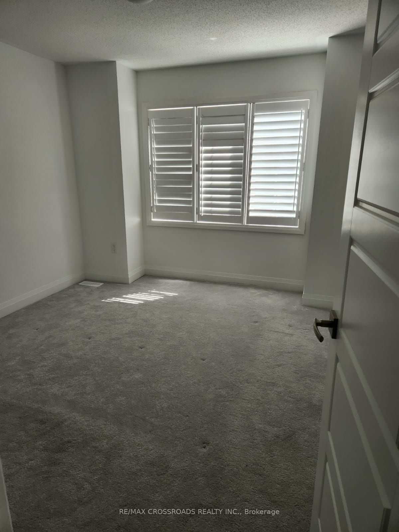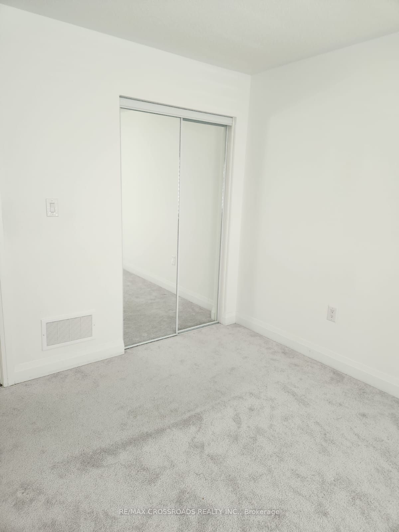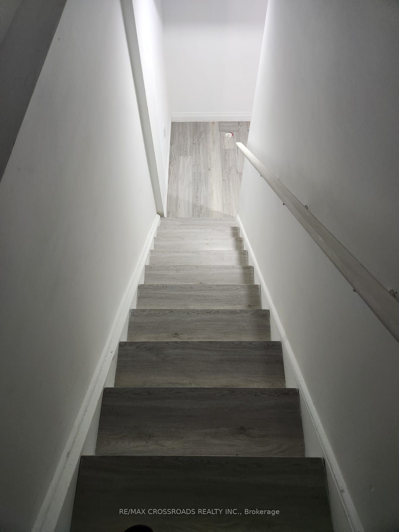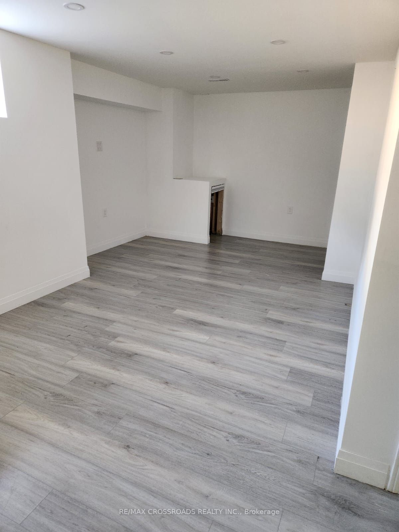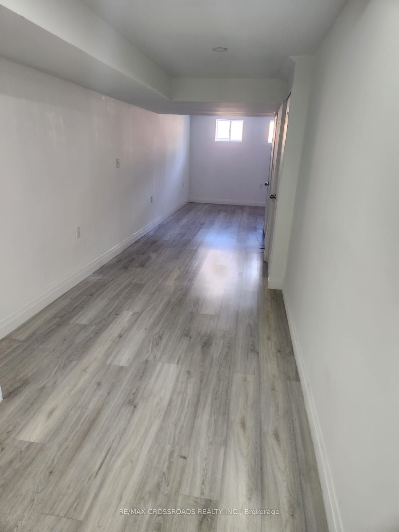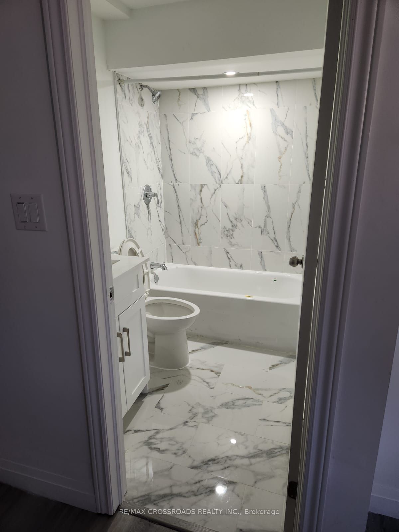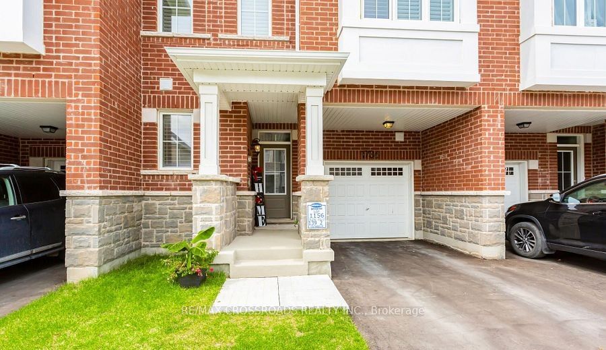
$3,400 /mo
Listed by RE/MAX CROSSROADS REALTY INC.
Att/Row/Townhouse•MLS #W12059322•New
Room Details
| Room | Features | Level |
|---|---|---|
Kitchen 3.29 × 2.74 m | B/I Dishwasher | Main |
Dining Room 2.9 × 2.16 m | W/O To YardCalifornia Shutters | Main |
Living Room 4.99 × 3.53 m | Vinyl FloorCalifornia Shutters | Main |
Bedroom 4.56 × 4.56 m | BroadloomCalifornia Shutters | Second |
Bedroom 2 3.66 × 3 m | BroadloomCalifornia Shutters | Second |
Bedroom 3 3.34 × 3.07 m | BroadloomCalifornia Shutters | Second |
Client Remarks
Gorgeous Mattamy-built, 1-year-new home. Home offering 2,288 (1788+500 in basement) square feet of living space. Enjoy the elegance and comfort of your potential new home with three bedrooms, 2 baths, and a laundry room on the 2nd level and an office den on the main level, plus an entertainment-ready finished basement with en-suite. The home comes with high ceilings on the main level, creating an airy and spacious ambiance. The heart of this home lies in its modern extended family kitchen with upgraded cabinets, backsplash, pot and pan drawers, Build-in pull-out garbage bins, a pantry, gas stove, and stainless steel appliances, a haven for culinary enthusiasts, featuring high-end upgrades that elevate every cooking experience. The wide oak staircase will take you to the second level. The primary bedroom is a real retreat with a double-door entrance, a walk-in closet, a four-piece en-suite bath with his and her sink and a glass-enclosed big shower. The second bedroom also offers a walk-in closet, with good-sized windows. California shutters are present throughout the home. The home features a good-sized backyard. Convenience is key, as this gem is situated within a short distance to grocery stores such as Freshco and Metro and near top schools, ensuring effortless access to everyday amenities.
About This Property
1736 Thames Circle, Milton, L9E 1Y5
Home Overview
Basic Information
Walk around the neighborhood
1736 Thames Circle, Milton, L9E 1Y5
Shally Shi
Sales Representative, Dolphin Realty Inc
English, Mandarin
Residential ResaleProperty ManagementPre Construction
 Walk Score for 1736 Thames Circle
Walk Score for 1736 Thames Circle

Book a Showing
Tour this home with Shally
Frequently Asked Questions
Can't find what you're looking for? Contact our support team for more information.
Check out 100+ listings near this property. Listings updated daily
See the Latest Listings by Cities
1500+ home for sale in Ontario

Looking for Your Perfect Home?
Let us help you find the perfect home that matches your lifestyle
