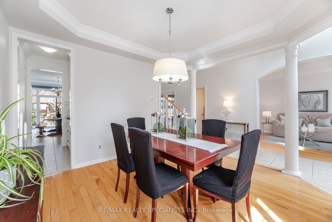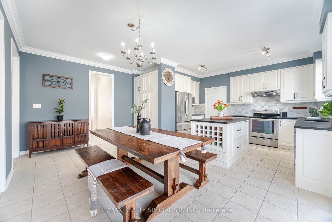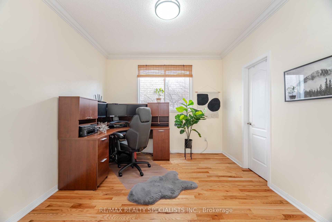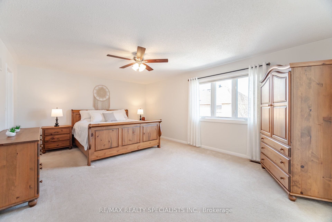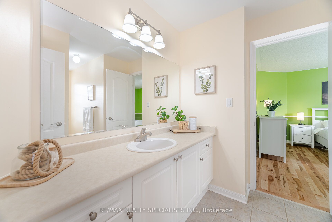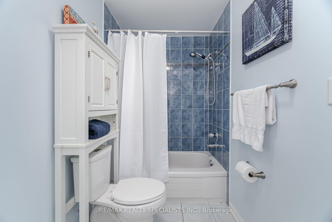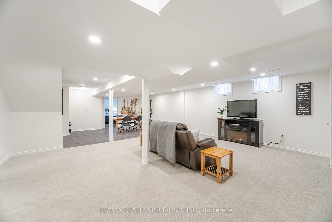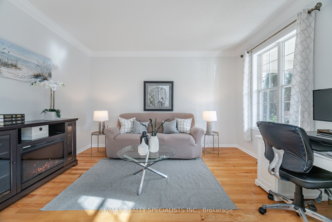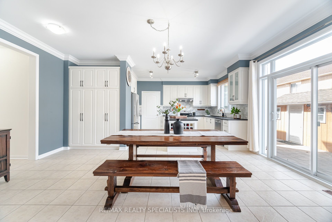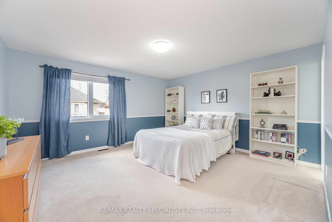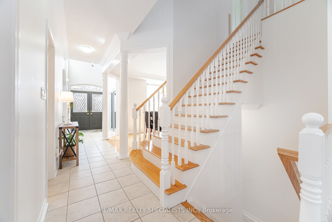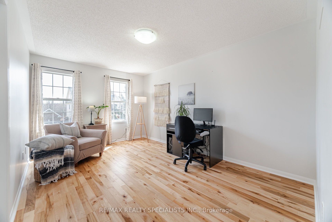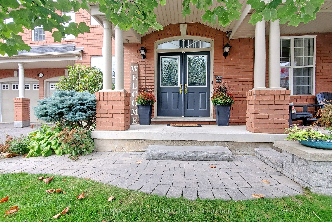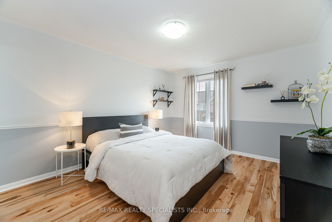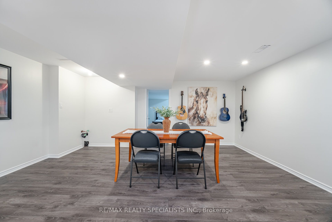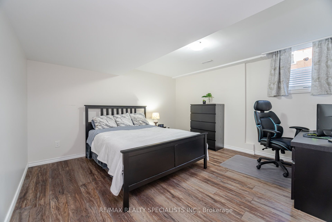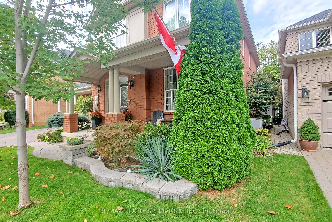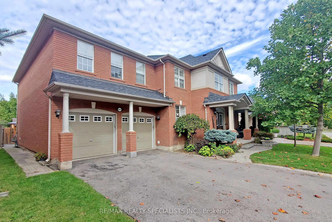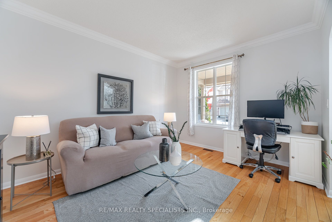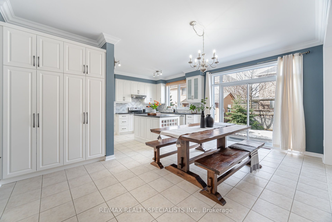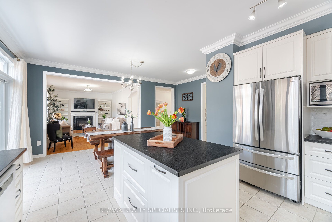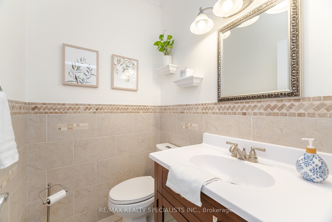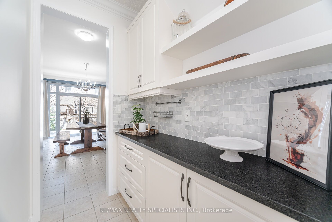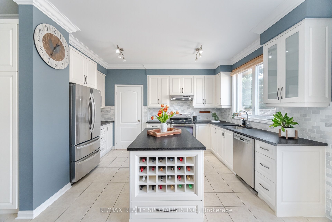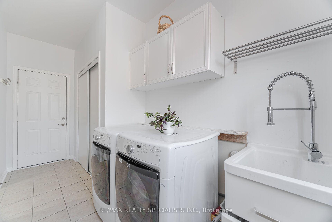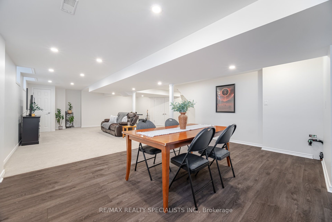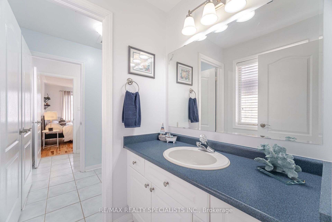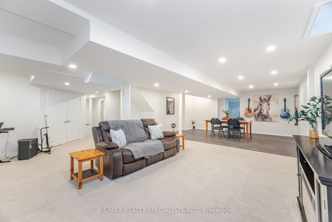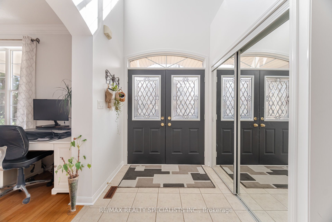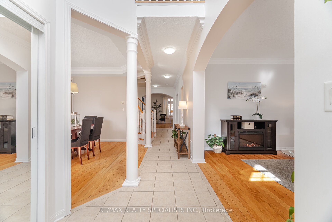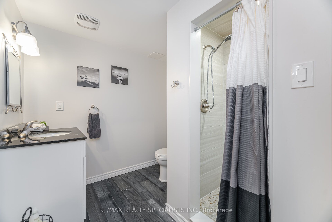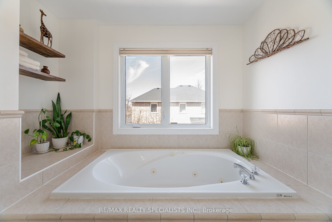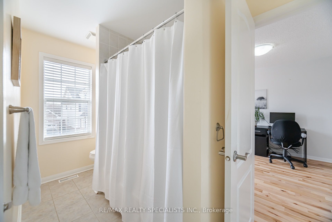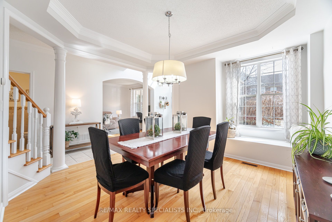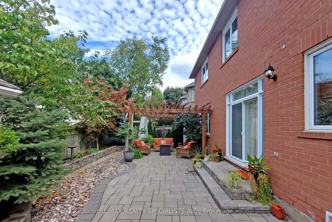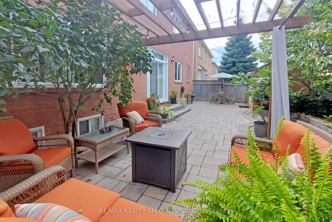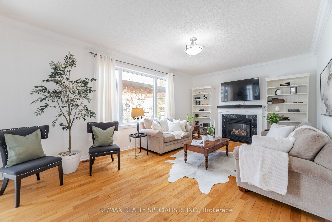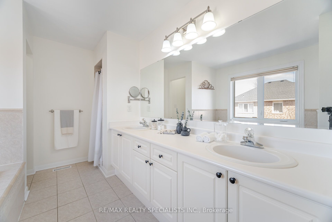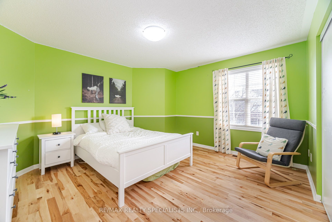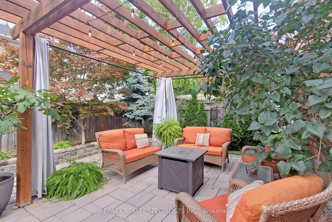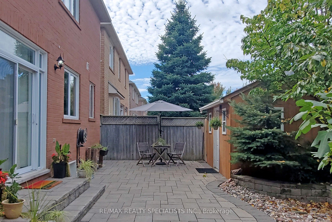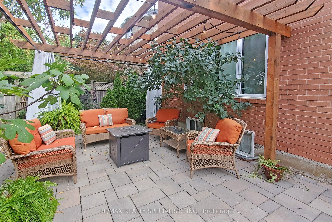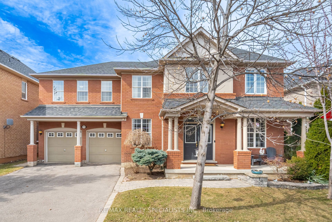
$1,629,900
Est. Payment
$6,225/mo*
*Based on 20% down, 4% interest, 30-year term
Listed by RE/MAX REALTY SPECIALISTS INC.
Detached•MLS #W12038179•New
Price comparison with similar homes in Milton
Compared to 8 similar homes
-29.6% Lower↓
Market Avg. of (8 similar homes)
$2,314,100
Note * Price comparison is based on the similar properties listed in the area and may not be accurate. Consult licences real estate agent for accurate comparison
Room Details
| Room | Features | Level |
|---|---|---|
Living Room 4.26 × 3.34 m | Hardwood FloorCrown MouldingSouth View | Main |
Dining Room 3.78 × 3.63 m | Hardwood FloorCrown MouldingCoffered Ceiling(s) | Main |
Kitchen 4.25 × 4.06 m | Granite CountersCentre IslandStainless Steel Appl | Main |
Primary Bedroom 5.81 × 4.25 m | Double DoorsHis and Hers Closets5 Pc Ensuite | Second |
Bedroom 2 4.54 × 3.19 m | Hardwood FloorWalk-In Closet(s)Semi Ensuite | Second |
Bedroom 3 4.29 × 3.94 m | Hardwood FloorChair RailSemi Ensuite | Second |
Client Remarks
Welcome to this gorgeous 3,371 sq. ft. (plus the finished basement space), Mattamy-built home, perfectly situated on a rare 56 x 80 wide lot in a quiet crescent of highly desirable Hawthorne Village. Step inside to a bright 18' high open-to-above foyer that leads to separate formal living and dining rooms, perfect for hosting. The entertainer's dream butler pantry seamlessly connects the dining room to the newly renovated eat-in kitchen (2023), featuring new cabinetry, stunning leathered granite countertops, a center island with a built-in wine rack, soft close hinges and drawers, pantry storage cabinetry, breakfast area and a walkout to a private backyard patio. The spacious great room is the perfect gathering spot, complete with a cozy upgraded gas fireplace. Working from home is effortless with a dedicated office, enclosed with French doors and offering a walk-in closet for added storage. The main-floor laundry and mudroom provide inside access to the garage and features a double closet. Upstairs, you'll find five spacious bedrooms, each with ensuite privileges and walk-in closets. The luxurious primary suite features a double-door entry, his & hers walk-in closets, and a spa-like 5-piece ensuite with a deep jetted soaker tub. The fully finished lower level adds even more living space, complete with a large recreation room, a sixth bedroom, a second den, and a 3-piece bathroom. Outside, the beautifully landscaped backyard oasis boasts an interlock patio, a charming pergola, and garden beds, perfect for private relaxing or entertaining. With 9 ceilings, crown moulding throughout the main level, and a grand oak staircase with white risers and pickets, this home is truly a showstopper. Located within walking distance parks, trails, top-rated schools, new Montessori School, new daycare and minutes drive to Royal Ontario Golf Club, and Milton Hospital, with easy access to Milton GO and Highway 401, ideal for commuters.
About This Property
1660 Dempsey Crescent, Milton, L9T 5M5
Home Overview
Basic Information
Walk around the neighborhood
1660 Dempsey Crescent, Milton, L9T 5M5
Shally Shi
Sales Representative, Dolphin Realty Inc
English, Mandarin
Residential ResaleProperty ManagementPre Construction
Mortgage Information
Estimated Payment
$0 Principal and Interest
 Walk Score for 1660 Dempsey Crescent
Walk Score for 1660 Dempsey Crescent

Book a Showing
Tour this home with Shally
Frequently Asked Questions
Can't find what you're looking for? Contact our support team for more information.
Check out 100+ listings near this property. Listings updated daily
See the Latest Listings by Cities
1500+ home for sale in Ontario

Looking for Your Perfect Home?
Let us help you find the perfect home that matches your lifestyle
