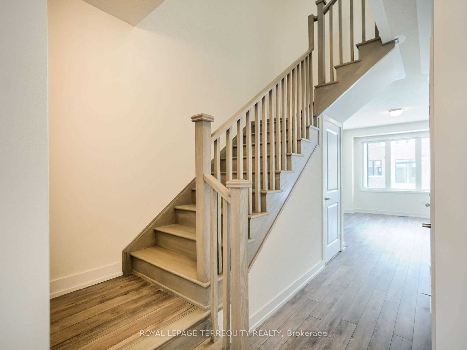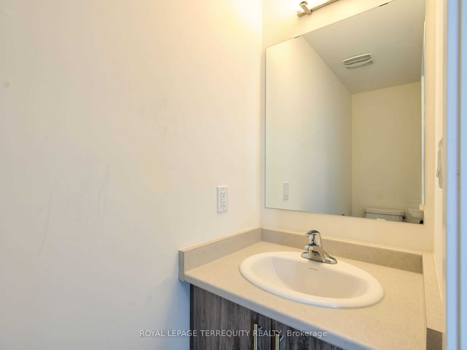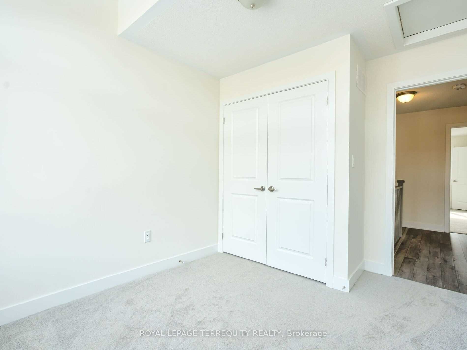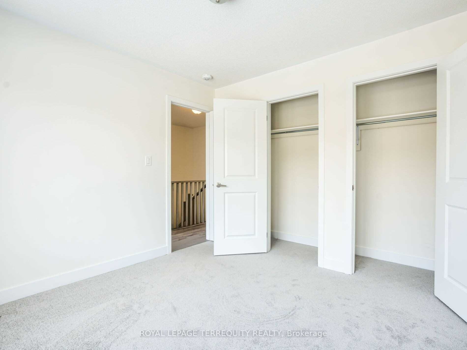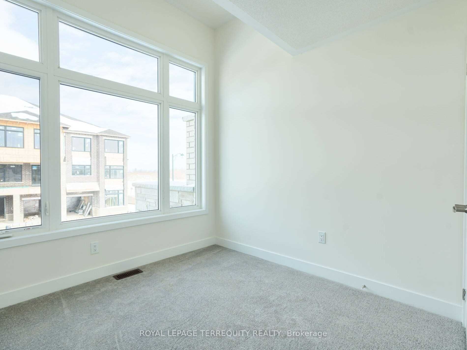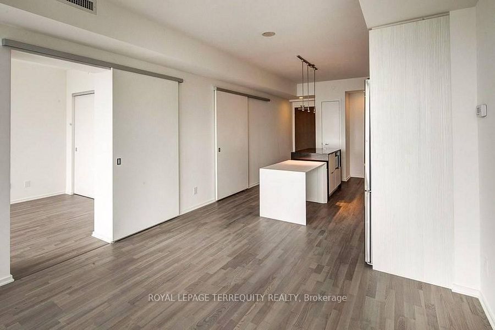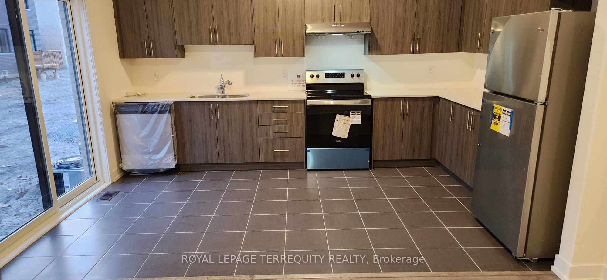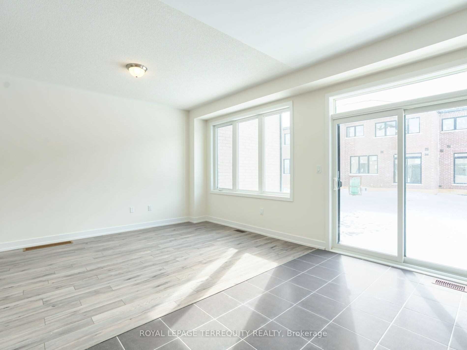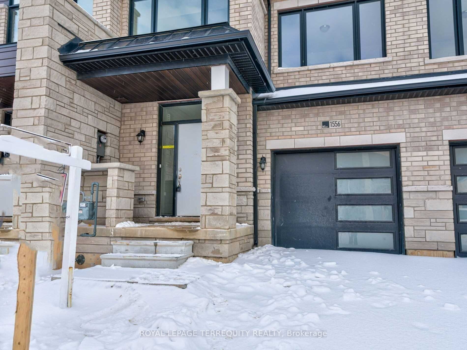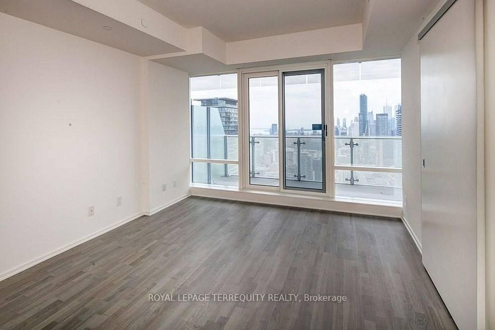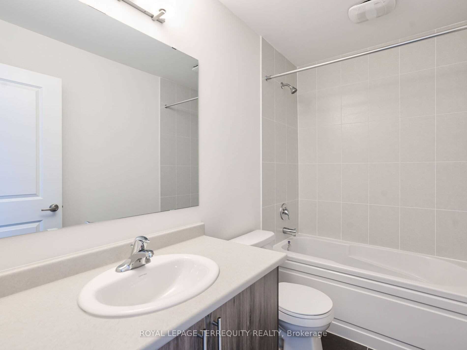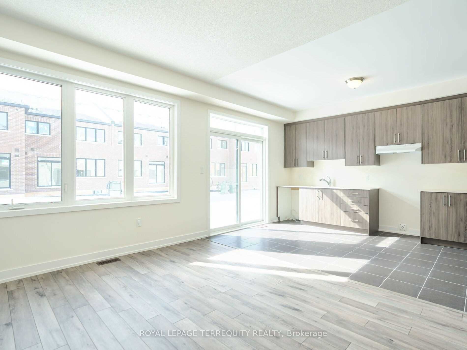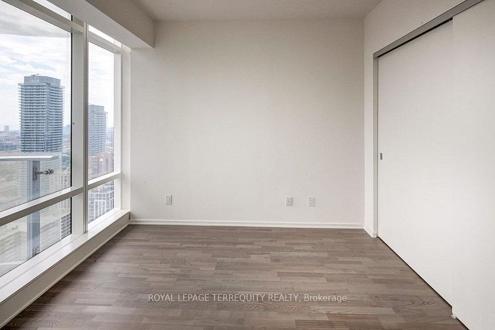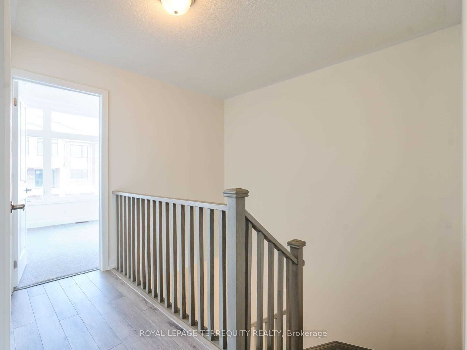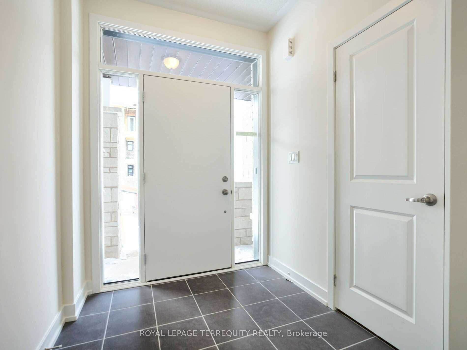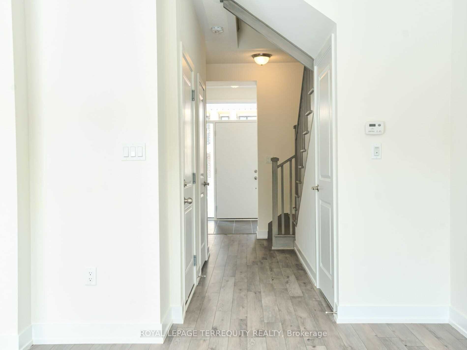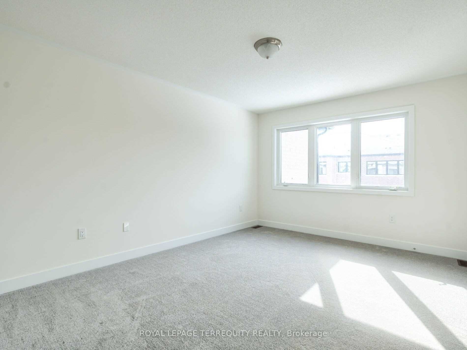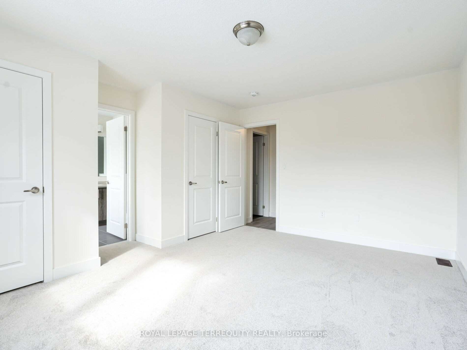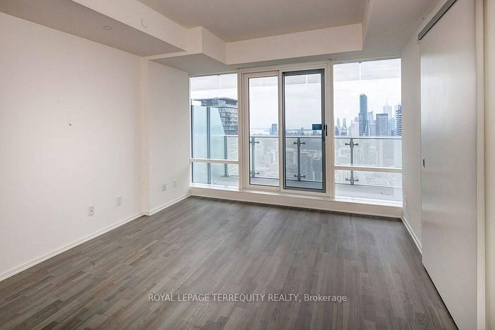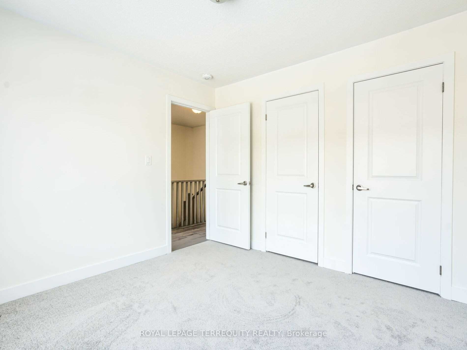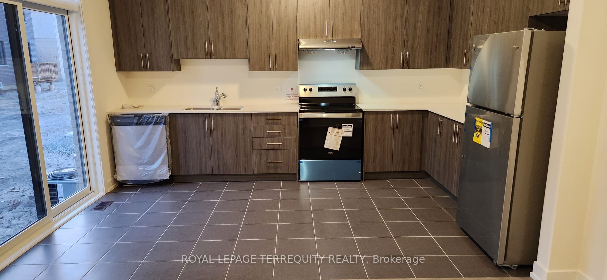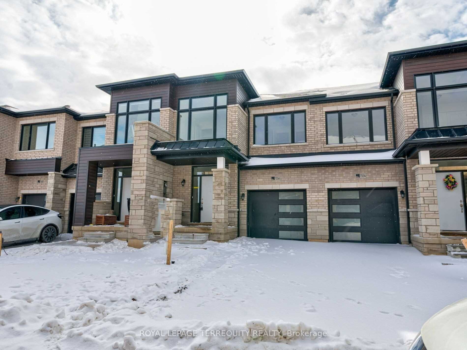
$3,200 /mo
Listed by ROYAL LEPAGE TERREQUITY REALTY
Att/Row/Townhouse•MLS #W11932275•Extension
Room Details
| Room | Features | Level |
|---|---|---|
Kitchen 3.05 × 4.45 m | Tile FloorCombined w/BrW/O To Garden | Main |
Primary Bedroom 3.36 × 4.45 m | Broadloom5 Pc Ensuite | Upper |
Bedroom 2 2.81 × 2.75 m | BroadloomWindowCloset | Upper |
Bedroom 3 3.3 × 3.05 m | BroadloomLarge WindowCloset | Upper |
Client Remarks
Welcome To This Beautifully 2 years old Townhouse by Primont Homes, 3 Bed &3 Wash. Elegant Family Rm with Laminate Flooring and Large Window. Modern Chefs Delight Kitchen with Lots of Cabinetry Spaces. S/S Appliances, Large Breakfast Area Overlooks Great Room. Large Windows and Plenty of Sunlight, W/O To Yard. The Second Floor Features Three Bright and Spacious Bedrooms with Their Own Closet Space and Master Ensuite Attached to the Master Bedroom. Ideal Opportunity for An Ideal Home. Close To Schools, Public Transit, and Shopping. Immaculate Condition A Must See!!! **EXTRAS** S/S Fridge, Stove, Dishwasher, Washer/Dryer, and range hood. Tenant To Pay All Utilities Plus Hot Water Tank And provide Tenant Insurance No Pets No Smoking
About This Property
1556 Labine Point, Milton, L9E 1V5
Home Overview
Basic Information
Walk around the neighborhood
1556 Labine Point, Milton, L9E 1V5
Shally Shi
Sales Representative, Dolphin Realty Inc
English, Mandarin
Residential ResaleProperty ManagementPre Construction
 Walk Score for 1556 Labine Point
Walk Score for 1556 Labine Point

Book a Showing
Tour this home with Shally
Frequently Asked Questions
Can't find what you're looking for? Contact our support team for more information.
Check out 100+ listings near this property. Listings updated daily
See the Latest Listings by Cities
1500+ home for sale in Ontario

Looking for Your Perfect Home?
Let us help you find the perfect home that matches your lifestyle
