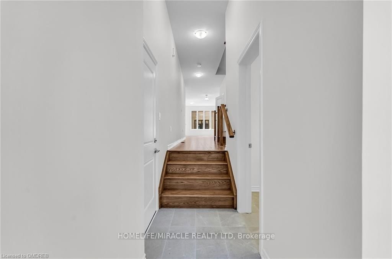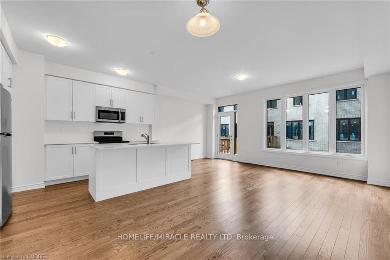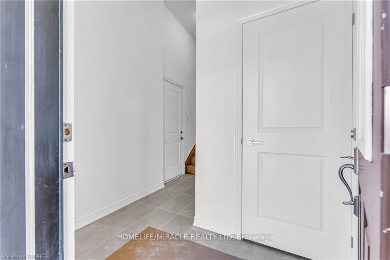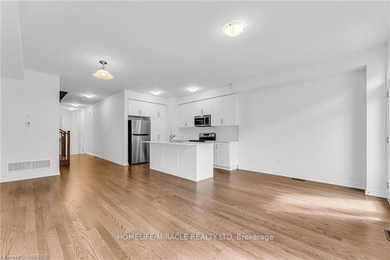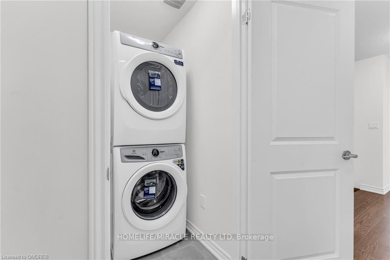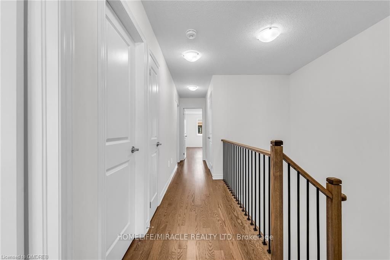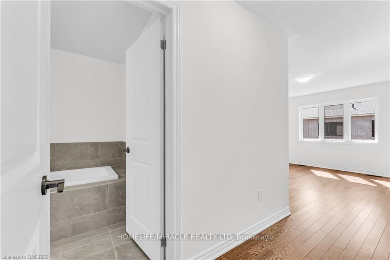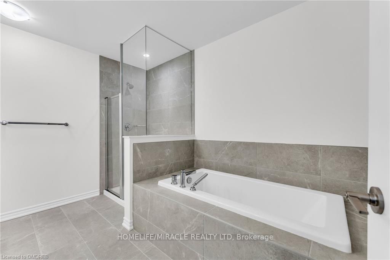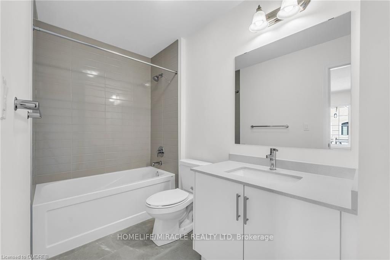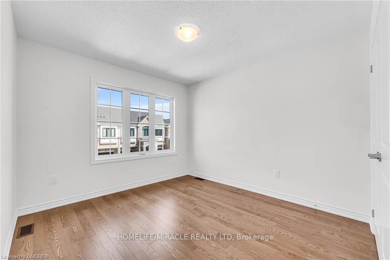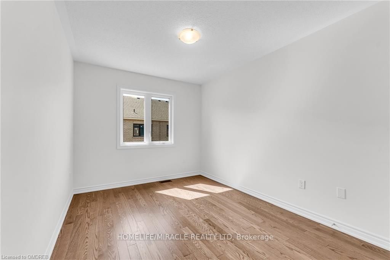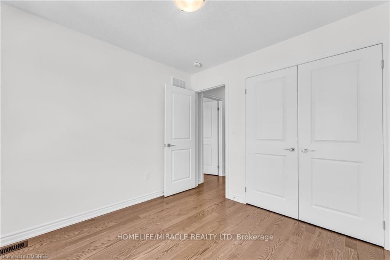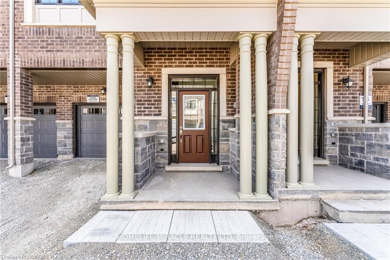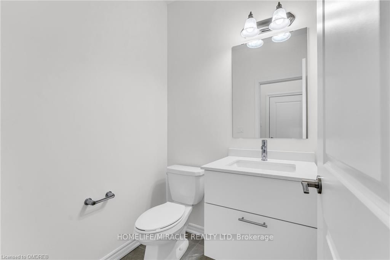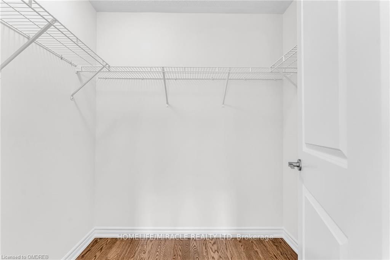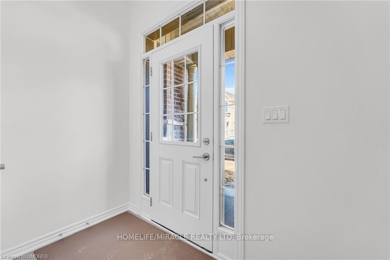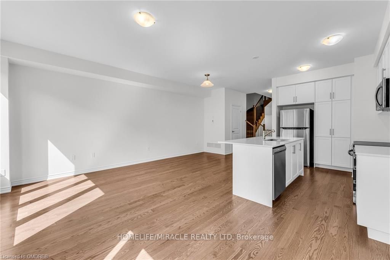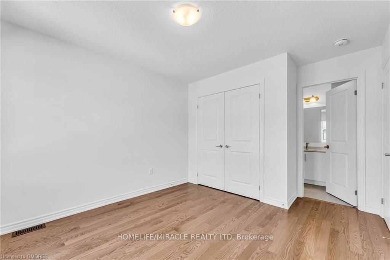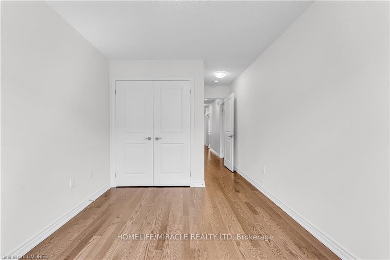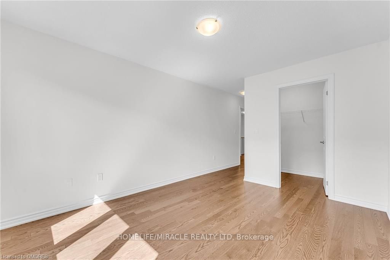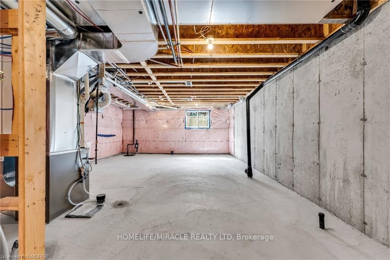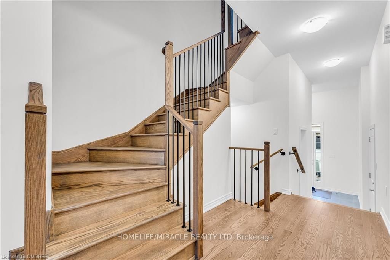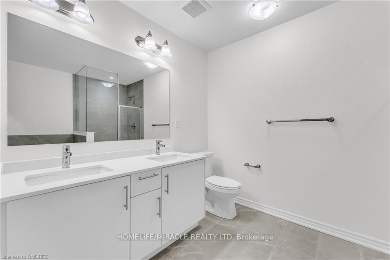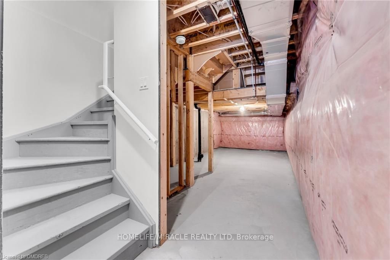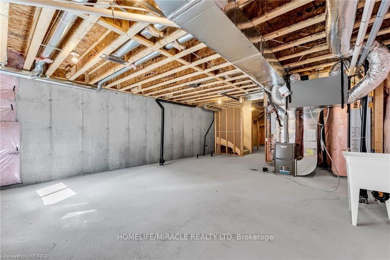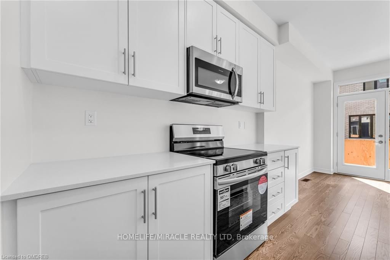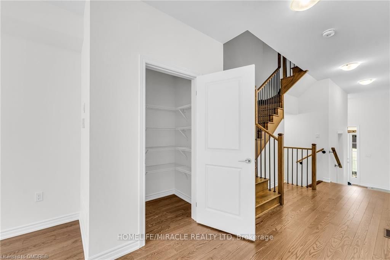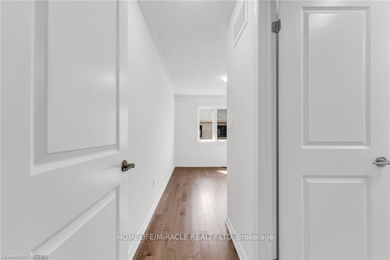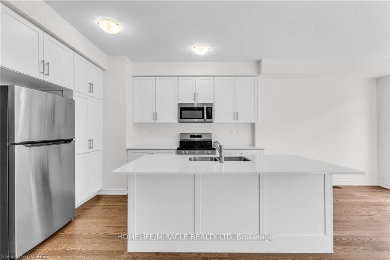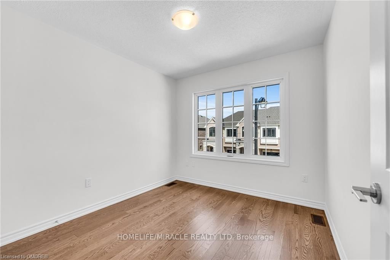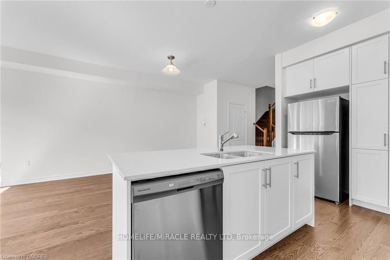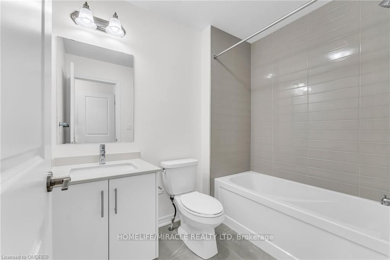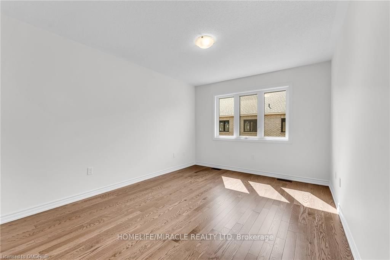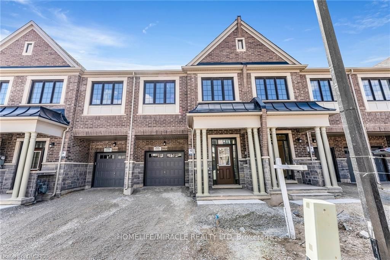
$3,300 /mo
Listed by HOMELIFE/MIRACLE REALTY LTD
Att/Row/Townhouse•MLS #W12060429•New
Room Details
| Room | Features | Level |
|---|---|---|
Bedroom 4 3.03 × 2.82 m | Hardwood FloorLarge WindowDouble Closet | Second |
Dining Room 3 × 2.95 m | Hardwood FloorOpen Concept | Main |
Kitchen 3.89 × 2.54 m | Hardwood FloorQuartz CounterStainless Steel Appl | Main |
Primary Bedroom 4.09 × 3.18 m | Hardwood Floor5 Pc EnsuiteWalk-In Closet(s) | Second |
Bedroom 2 3.51 × 2.82 m | Hardwood Floor4 Pc EnsuiteDouble Closet | Second |
Bedroom 3 3.33 × 3.18 m | Hardwood FloorLarge WindowDouble Closet | Second |
Client Remarks
Only One Year New & Tastefully Upgraded 4 Bedroom 4 Washroom Townhome Offering A Desirable Combination Of Comfort, Convenience & Contemporary Living. Modern Open Concept Floor Plan With Hardwood Floors On Both Levels, 9Ft Ceilings On Main Level & Hardwood Staircase With Metal Pickets. Large Great Room Over Looking Modern Eat-In Kitchen W/Quartz Counters, Centre Island, White Cabinets & Stainless Steel Appliances. All Four Bedrooms & Upper Hallway With Hardwood Floors. Three Full Bathrooms On Upper Level. Primary Bedroom With Hardwood Floors, A Walk-In Closet & A Luxurious Ensuite Including Stand-Up Shower & Soaker Tub. Other 3 Bedrooms Of Good Size. Convenient Upper Floor Laundry. Access Door From House To Garage & Second Access Door From Garage To The Backyard. This Home Boasts A Prime Location, With School, Park & Future Campus of Wilfrid Laurier University All Conveniently Located Nearby. Experience The Ease And Convenience Of Daily Living At Its Finest. *** Photos are from previous listing ***
About This Property
1464 Watercress Way, Milton, L9E 1Z9
Home Overview
Basic Information
Walk around the neighborhood
1464 Watercress Way, Milton, L9E 1Z9
Shally Shi
Sales Representative, Dolphin Realty Inc
English, Mandarin
Residential ResaleProperty ManagementPre Construction
 Walk Score for 1464 Watercress Way
Walk Score for 1464 Watercress Way

Book a Showing
Tour this home with Shally
Frequently Asked Questions
Can't find what you're looking for? Contact our support team for more information.
Check out 100+ listings near this property. Listings updated daily
See the Latest Listings by Cities
1500+ home for sale in Ontario

Looking for Your Perfect Home?
Let us help you find the perfect home that matches your lifestyle
