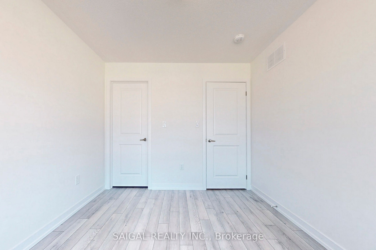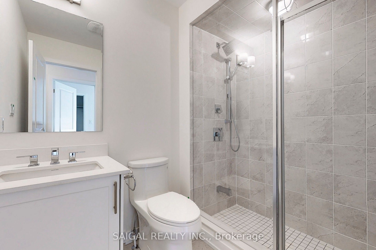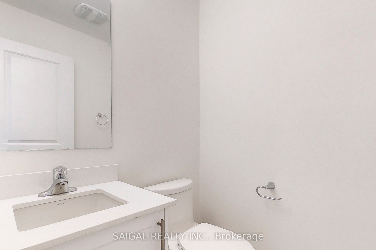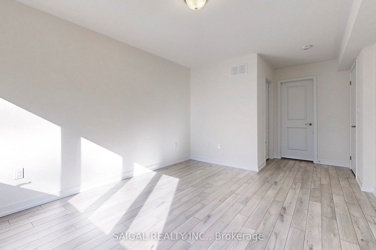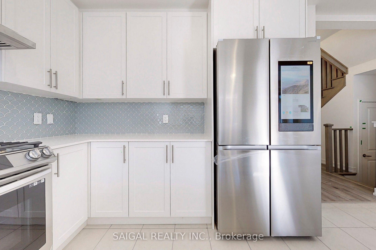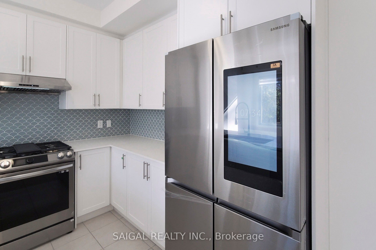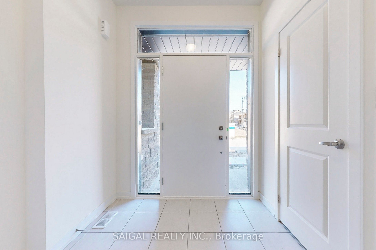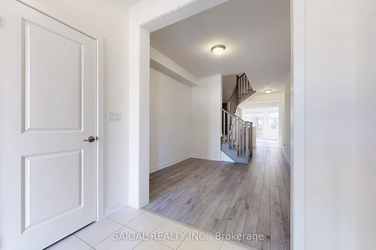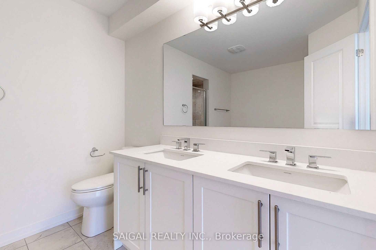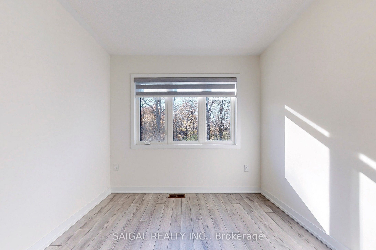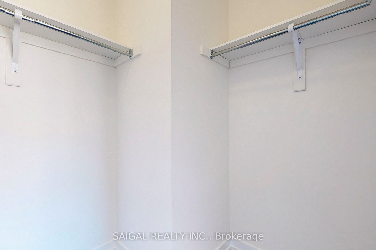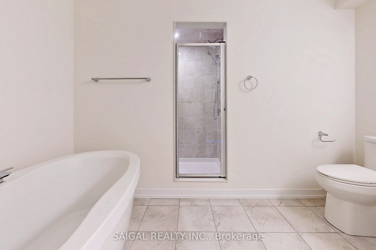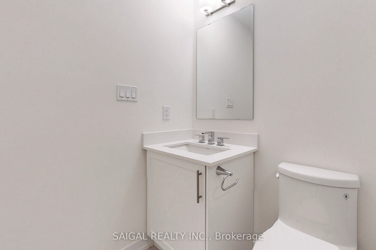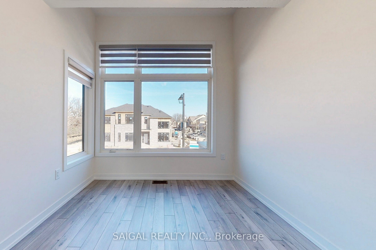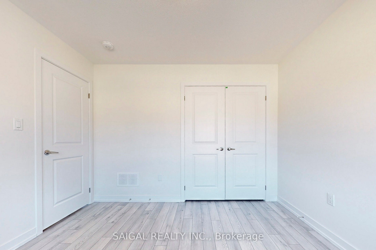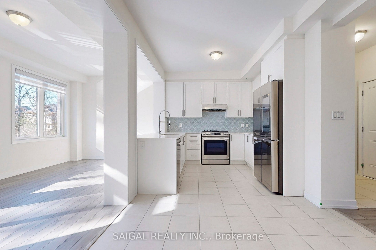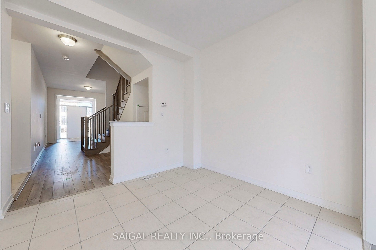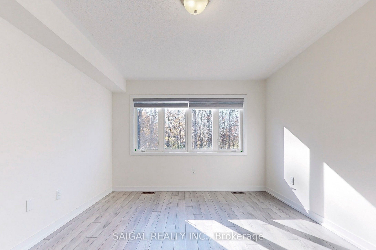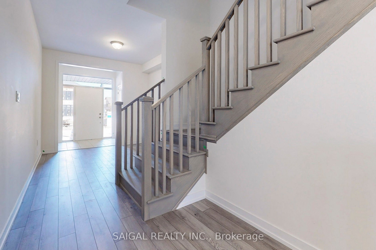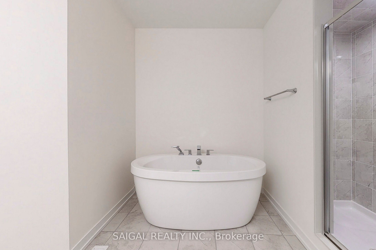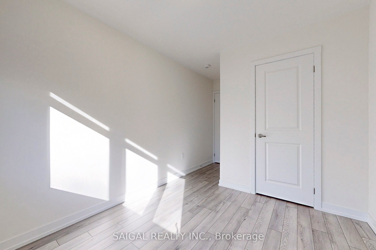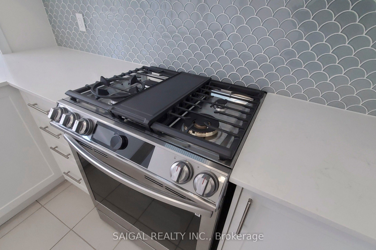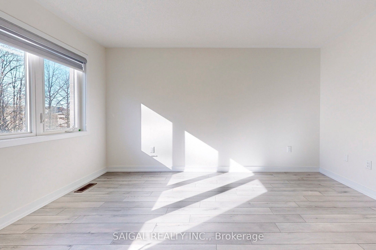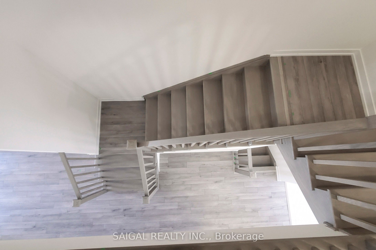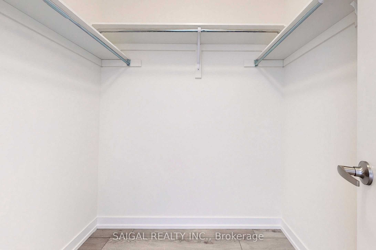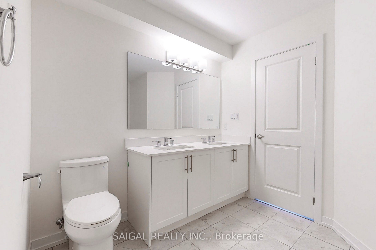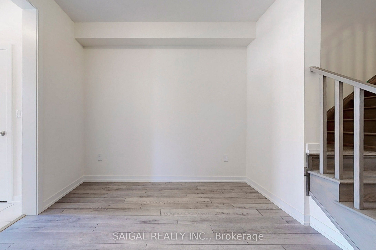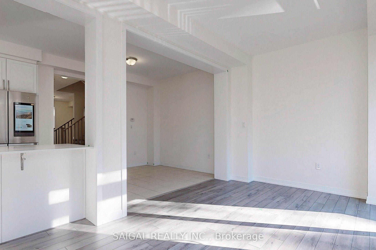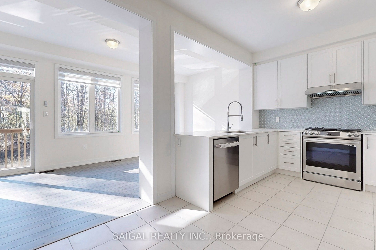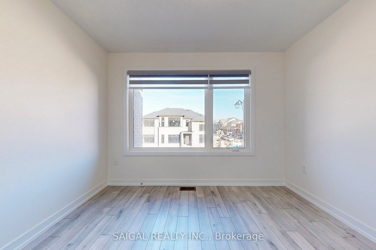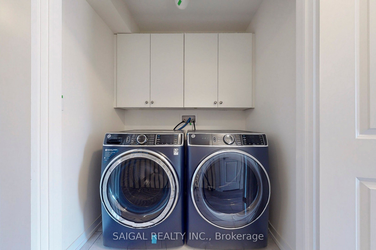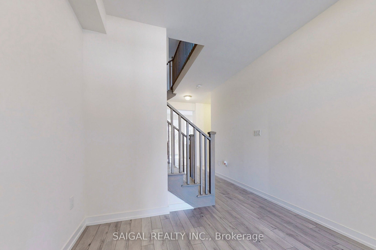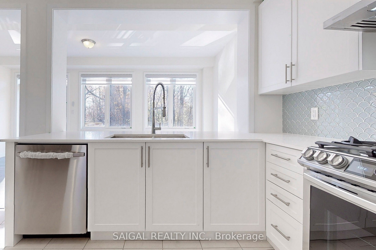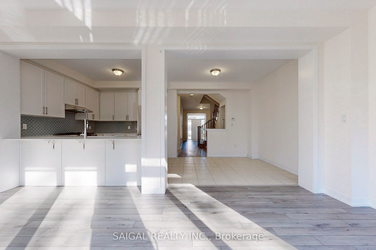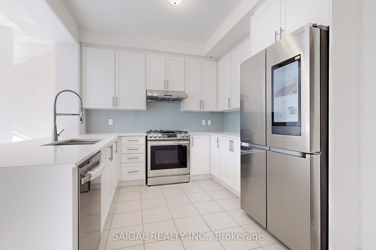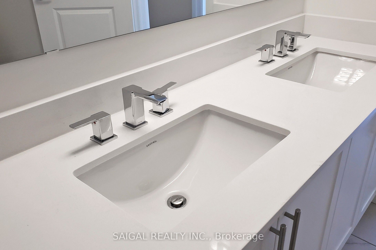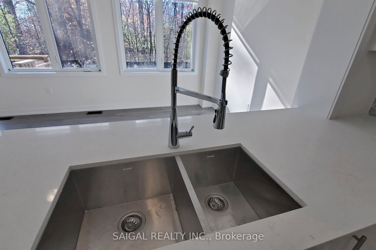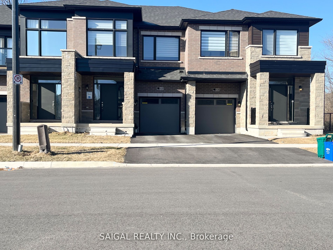
$3,500 /mo
Listed by SAIGAL REALTY INC.
Att/Row/Townhouse•MLS #W12059324•New
Room Details
| Room | Features | Level |
|---|---|---|
Kitchen 2.93 × 2.45 m | Stainless Steel ApplBacksplashOverlooks Family | Main |
Primary Bedroom 3.35 × 4.27 m | Overlooks Ravine5 Pc EnsuiteCloset | Second |
Bedroom 2 2.47 × 2.8 m | Overlooks RavineLaminateCloset | Second |
Bedroom 3 2.8 × 3.05 m | LaminateClosetWindow | Second |
Bedroom 4 3.29 × 3.05 m | LaminateClosetWindow | Second |
Client Remarks
Stunning Primont-Built 4-bedroom Freehold Townhome On A Premium Ravine Lot. This 1814 Sqft Residence Features Open-Concept Living, An Upgraded Kitchen With Stainless Steel Appliances, Upgraded Countertops, An Elegant Backsplash, And Upgraded Upper Cabinetry. The Family Room Overlooks The Ravine Backyard, Creating A Perfect Space For Entertaining Family And Friends. Imagine Waking Up To The Picturesque View Of The Ravine From The Primary Bedroom. The Primary 5pc Bathroom Comes With A Tub, Upgraded Countertops, a Double Sink And A Separate Standing Shower. 3 Other Spacious Bedrooms Offer Versatility For Various Living Arrangements. There's A Convenient Laundry Room On The Second Floor, With A Brand New Washer and Dryer. Rest Easy Knowing There's A Full Tarion Warranty. Don't Miss This Opportunity-Schedule A Viewing Today.
About This Property
1432 Rose Way, Milton, L9T 7E7
Home Overview
Basic Information
Walk around the neighborhood
1432 Rose Way, Milton, L9T 7E7
Shally Shi
Sales Representative, Dolphin Realty Inc
English, Mandarin
Residential ResaleProperty ManagementPre Construction
 Walk Score for 1432 Rose Way
Walk Score for 1432 Rose Way

Book a Showing
Tour this home with Shally
Frequently Asked Questions
Can't find what you're looking for? Contact our support team for more information.
Check out 100+ listings near this property. Listings updated daily
See the Latest Listings by Cities
1500+ home for sale in Ontario

Looking for Your Perfect Home?
Let us help you find the perfect home that matches your lifestyle
