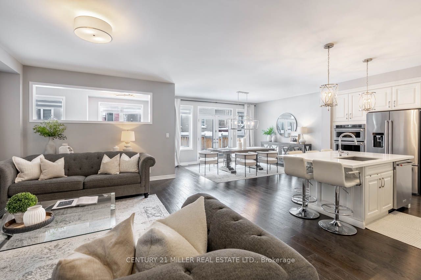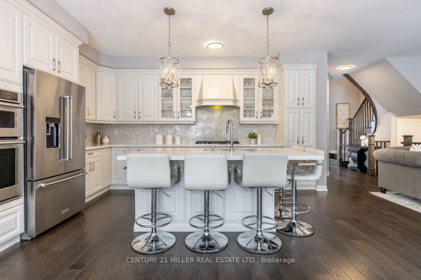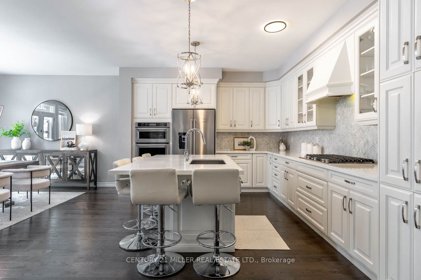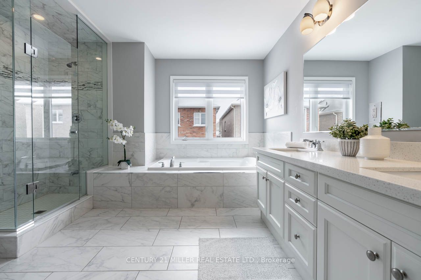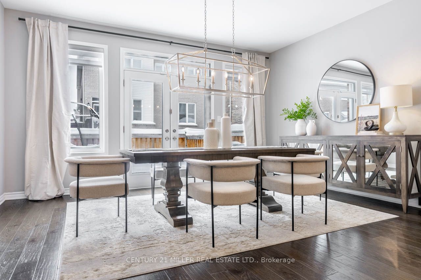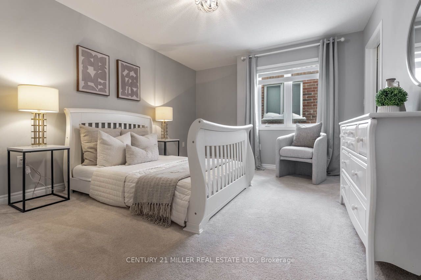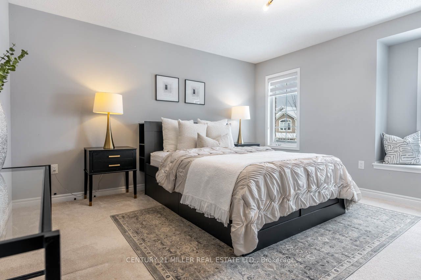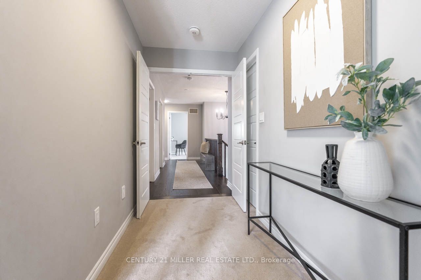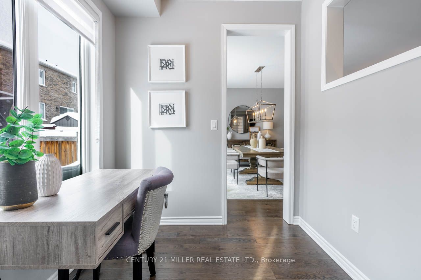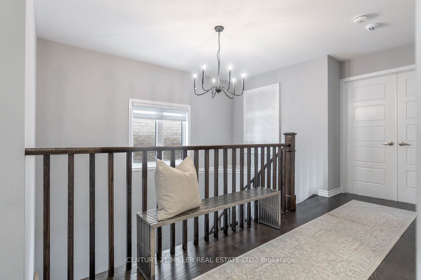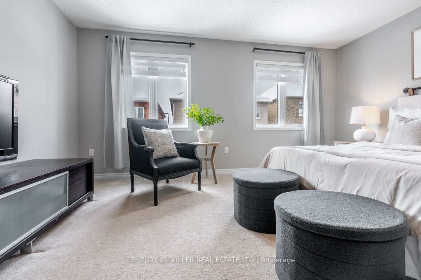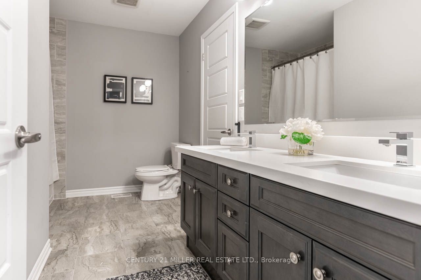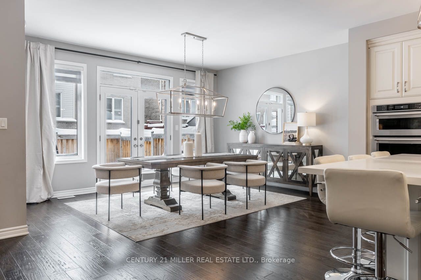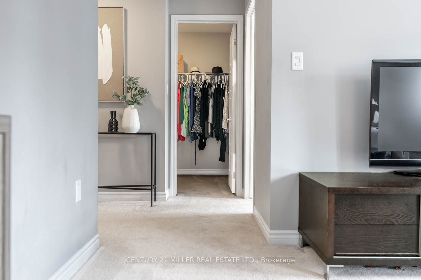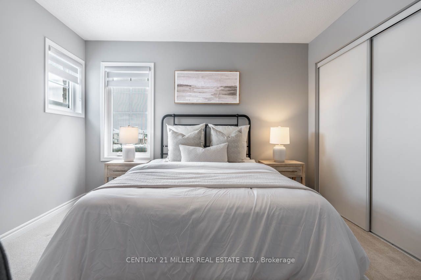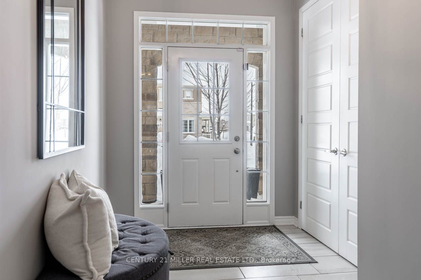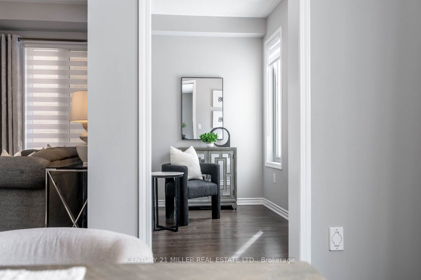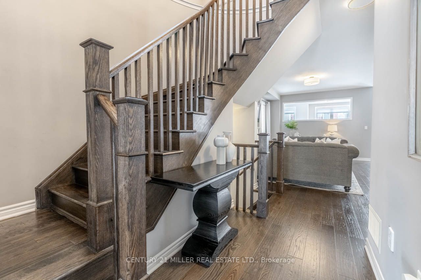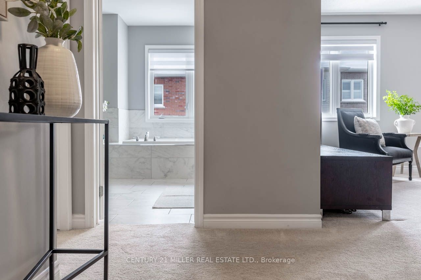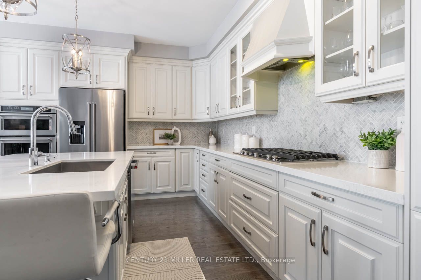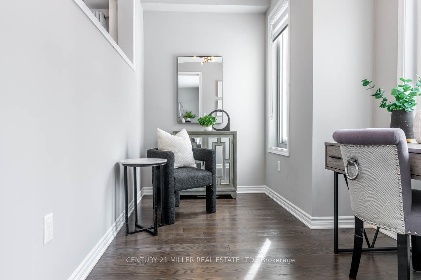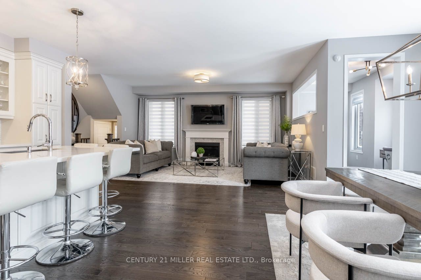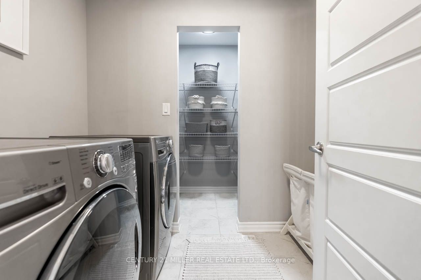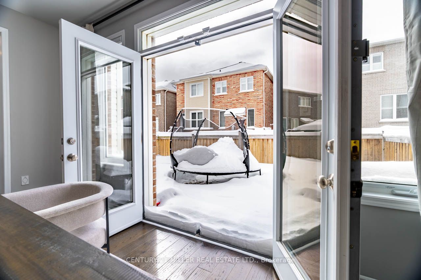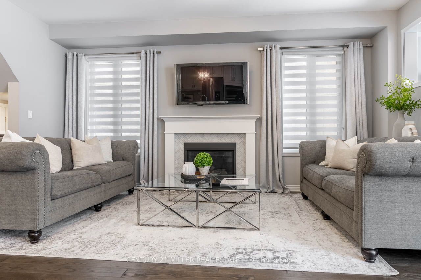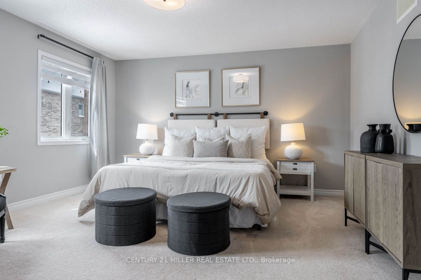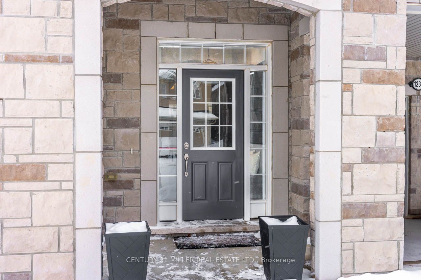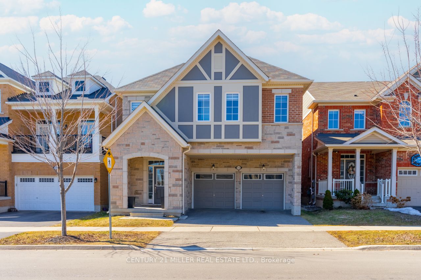
$1,399,999
Est. Payment
$5,347/mo*
*Based on 20% down, 4% interest, 30-year term
Listed by CENTURY 21 MILLER REAL ESTATE LTD.
Detached•MLS #W12033841•New
Price comparison with similar homes in Milton
Compared to 58 similar homes
5.2% Higher↑
Market Avg. of (58 similar homes)
$1,330,587
Note * Price comparison is based on the similar properties listed in the area and may not be accurate. Consult licences real estate agent for accurate comparison
Room Details
| Room | Features | Level |
|---|---|---|
Living Room 5.49 × 3.78 m | Open ConceptHardwood FloorGas Fireplace | Main |
Dining Room 3.73 × 4.75 m | Open ConceptHardwood FloorOverlooks Backyard | Main |
Kitchen 4.75 × 3.86 m | Hardwood FloorB/I AppliancesBreakfast Bar | Main |
Primary Bedroom 4.76 × 4.29 m | 5 Pc EnsuiteWalk-In Closet(s)Large Window | Second |
Bedroom 2 4.58 × 3.59 m | Walk-In Closet(s) | Second |
Bedroom 3 4.59 × 4.51 m | Semi EnsuiteWalk-In Closet(s) | Second |
Client Remarks
Welcome to 1232 Leger Way in Miltons Ford Neighbourhood. This remarkable 4-bedroom, 2,716 sq. ft. detached home invites you in with a welcoming 10-foot ceiling entryway, 12 x 24 tile, and a stately double-wide coat closet. From the impressive entrance, the main floor showcases a 9-foot smooth ceiling, 5 wide premium hardwood floors, and a gas fireplace with a striking herringbone-pattern stone surround. At the heart of the home, an open-concept chef's kitchen features upgraded white cabinetry, Calacatta quartz countertops, a herringbone marble backsplash, and top-of-the-line KitchenAid appliances perfect for hosting family gatherings or intimate dinner parties. A pocket office with large windows offers a dedicated work-from-home space. Upstairs, you'll find four spacious bedrooms. The primary suite impresses with two walk-in closets, a 5-piece spa-like ensuite (soaker tub, glass-enclosed shower, and double vanity), plus an upgraded soundproof wall. Another 5-piece main bath connects seamlessly to the third bedroom via a semi-ensuite, and the second bedroom includes a cozy reading nook. A second-floor laundry room with its own sink and front-load LG steam washer and dryer makes day-to-day life easier. This energy-rated home has a high-efficiency furnace, tankless water heater and heat recovery ventilation, resulting in overall efficiency and improved utility costs. Located within walking distance to parks, schools, shopping, and quick access to Highways 401 & 407, 1232 Leger Way offers comfort and convenience. You'll be thankful and excited to call this house your home.
About This Property
1232 Leger Way, Milton, L9E 1E4
Home Overview
Basic Information
Walk around the neighborhood
1232 Leger Way, Milton, L9E 1E4
Shally Shi
Sales Representative, Dolphin Realty Inc
English, Mandarin
Residential ResaleProperty ManagementPre Construction
Mortgage Information
Estimated Payment
$0 Principal and Interest
 Walk Score for 1232 Leger Way
Walk Score for 1232 Leger Way

Book a Showing
Tour this home with Shally
Frequently Asked Questions
Can't find what you're looking for? Contact our support team for more information.
Check out 100+ listings near this property. Listings updated daily
See the Latest Listings by Cities
1500+ home for sale in Ontario

Looking for Your Perfect Home?
Let us help you find the perfect home that matches your lifestyle
