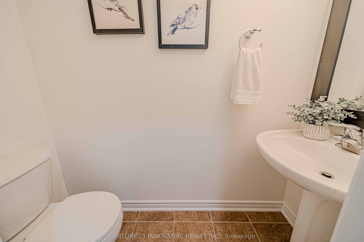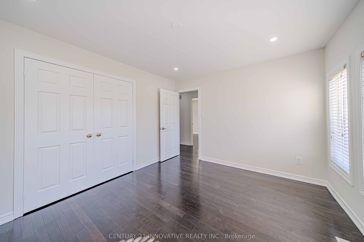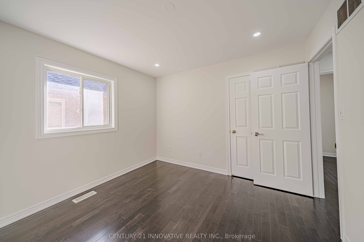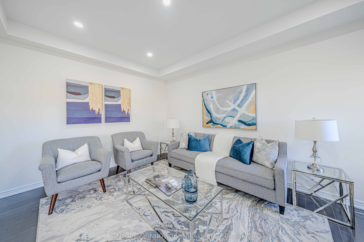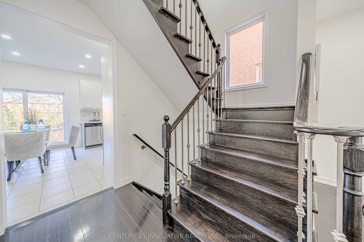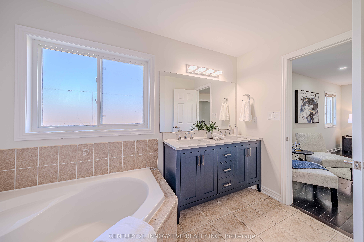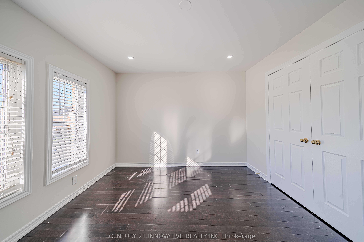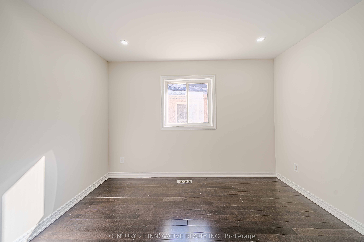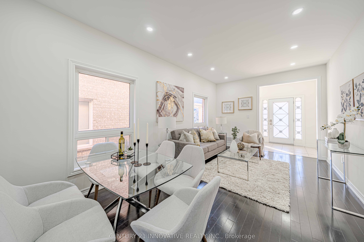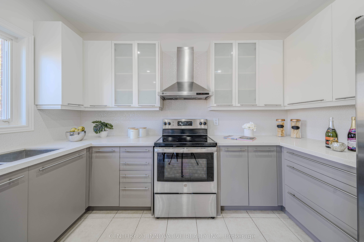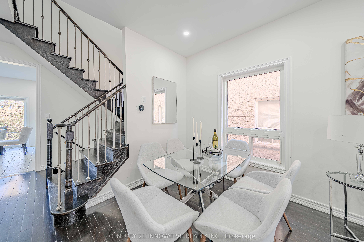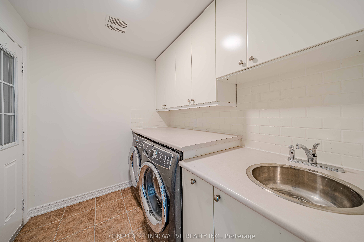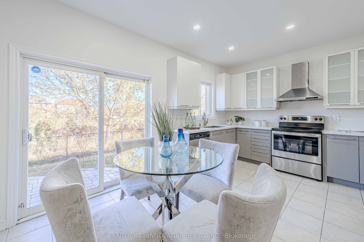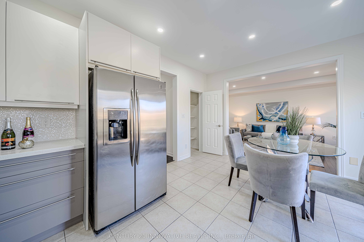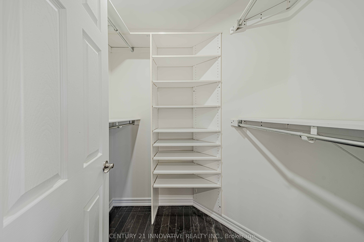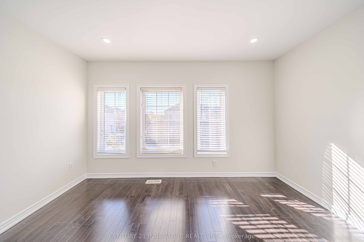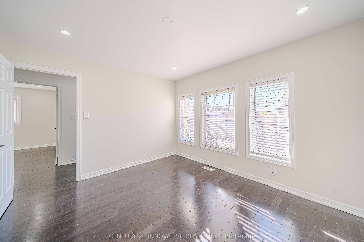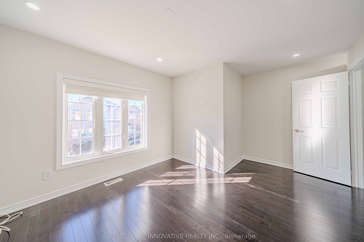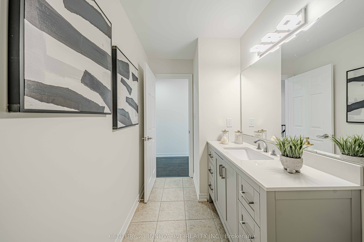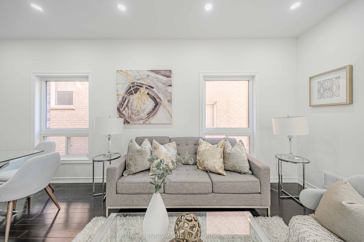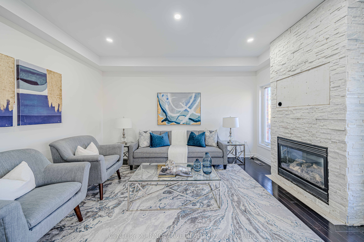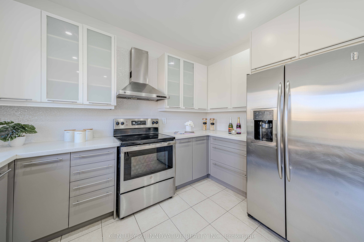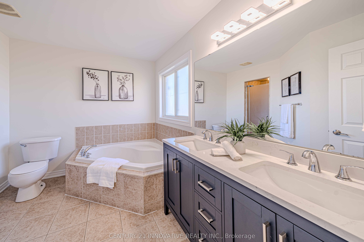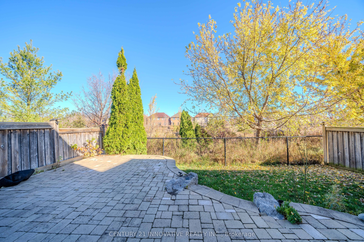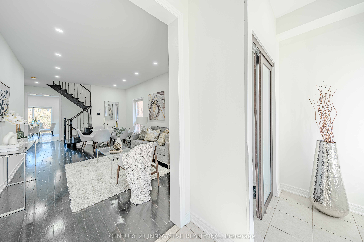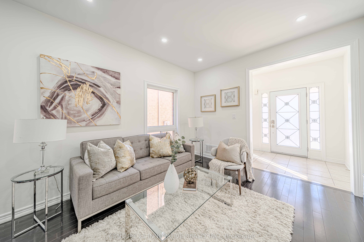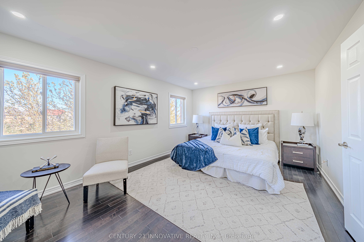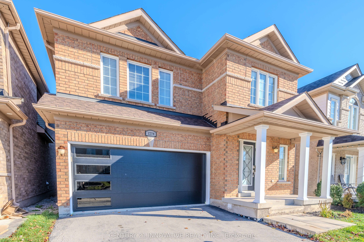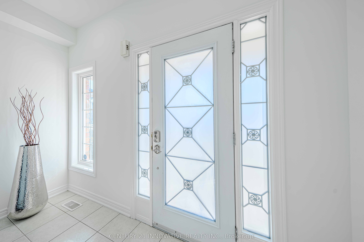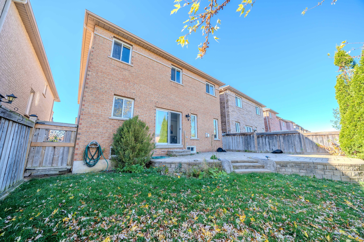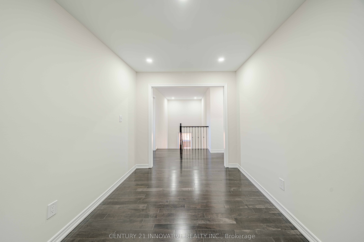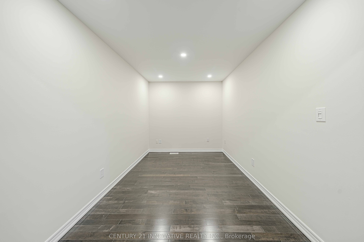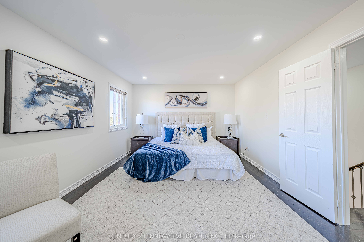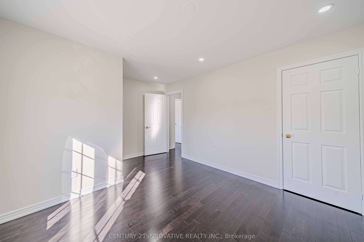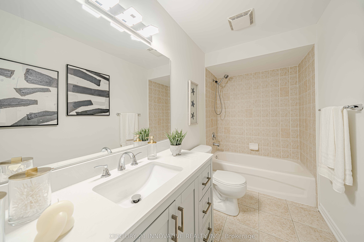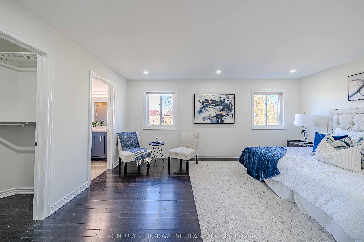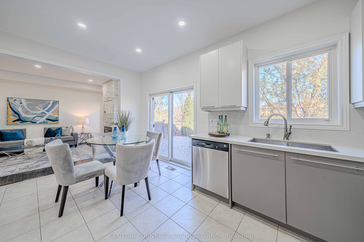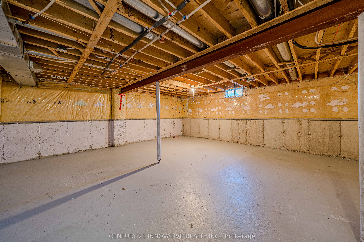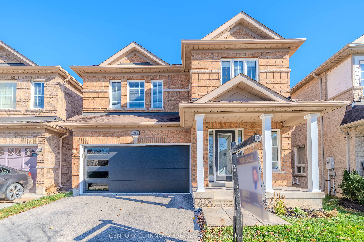
$1,298,888
Est. Payment
$4,961/mo*
*Based on 20% down, 4% interest, 30-year term
Listed by CENTURY 21 INNOVATIVE REALTY INC.
Detached•MLS #W12056550•New
Price comparison with similar homes in Milton
Compared to 7 similar homes
-18.5% Lower↓
Market Avg. of (7 similar homes)
$1,593,129
Note * Price comparison is based on the similar properties listed in the area and may not be accurate. Consult licences real estate agent for accurate comparison
Room Details
| Room | Features | Level |
|---|---|---|
Living Room 3.29 × 5.79 m | Hardwood FloorOpen ConceptLarge Window | Main |
Dining Room 3.29 × 5.79 m | Hardwood FloorCombined w/LivingPot Lights | Main |
Kitchen 2.43 × 3.65 m | Ceramic FloorOverlook GreenbeltCustom Backsplash | Main |
Primary Bedroom 5.18 × 3.65 m | Hardwood Floor5 Pc EnsuiteWalk-In Closet(s) | Second |
Bedroom 2 3.68 × 3.35 m | Hardwood FloorLarge ClosetLarge Window | Second |
Bedroom 3 3.07 × 3.47 m | Hardwood FloorLarge WindowLarge Closet | Second |
Client Remarks
Your Dream Family Retreat Awaits! Step into this Beautifully Upgraded, Detached Home Backing onto Lush Green Space, its the Ideal Family Sanctuary Youve Been Searching For! With 4 Spacious Bedrooms + a Den & 2.5 Bathrooms! This Home Boasts over 2,400 square feet Designed for Both Comfort and Style! Upon Entry, Youre Welcomed into a Bright, Open-Concept Main Floor that Flows Seamlessly from the Cozy Living Room to a Dining Area Perfect for Family Meals! Newly Installed Modern Pot Lights Illuminate Each Room, Enhancing the Homes Inviting Ambiance! The Freshly Painted Neutral Tones Throughout Add a Modern, Calming Atmosphere, and the Recent Hardwood Flooring on the Second Level Adds Both Warmth and Elegance! The Heart of the Home is the Spacious, Functional Kitchen, Equipped with Ample Counter Space, Abundant Cabinetry, and a Pantry for Easy Organization! A Large, Bright Dining Area Next to the Kitchen Overlooks the Serene Backyard, Ideal for Both Family Gatherings and Quiet Mornings! Upstairs, Four Generously-Sized Bedrooms Offer Each Family Member a Private Retreat! The Primary Bedroom, Overlooking Green Space, Includes a Walk-In Closet and an Ensuite Bathroom, Providing a Perfect Escape! The Versatile Den on the 2nd Level Offers Flexibility as a Home Office, Guest Space, or Playroom! Outside, the Backyard Opens onto Tranquil Green Space, Creating a Peaceful, Private Oasis! With a Majestic Stone Patio Where Hosting Barbecues, Watching the Kids Play, or Enjoying Your Morning Coffee, this Backyard Invites Relaxation!Located in a Top-Tier Neighborhood Close to Schools, Parks, Downtown and Amenities, this Home Offers the Perfect Blend of Convenience and Community! Dont Miss Your Chance to Experience the Lifestyle this Family Haven Offers! This Home Blends Nature with City Convenience! Walk to Top Schools, Parks & Rec Centre - A Perfect Spot for Families Seeking a Vibrant, Active Lifestyle in a Peaceful Setting!
About This Property
1224 Bonin Crescent, Milton, L9T 6T7
Home Overview
Basic Information
Walk around the neighborhood
1224 Bonin Crescent, Milton, L9T 6T7
Shally Shi
Sales Representative, Dolphin Realty Inc
English, Mandarin
Residential ResaleProperty ManagementPre Construction
Mortgage Information
Estimated Payment
$0 Principal and Interest
 Walk Score for 1224 Bonin Crescent
Walk Score for 1224 Bonin Crescent

Book a Showing
Tour this home with Shally
Frequently Asked Questions
Can't find what you're looking for? Contact our support team for more information.
Check out 100+ listings near this property. Listings updated daily
See the Latest Listings by Cities
1500+ home for sale in Ontario

Looking for Your Perfect Home?
Let us help you find the perfect home that matches your lifestyle
