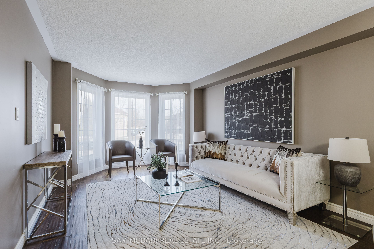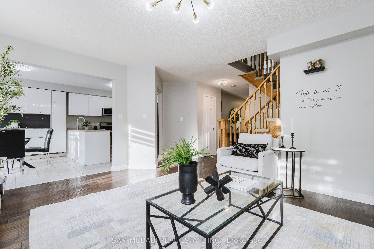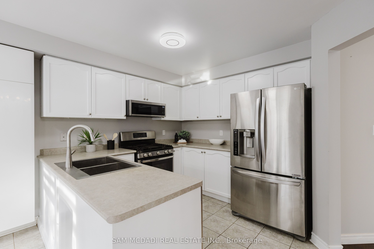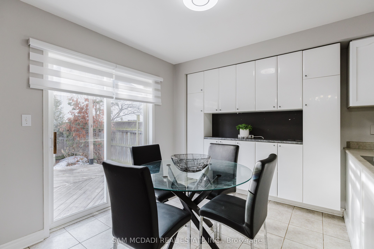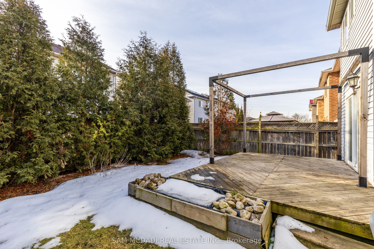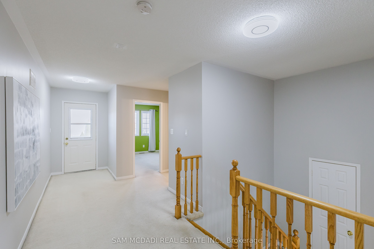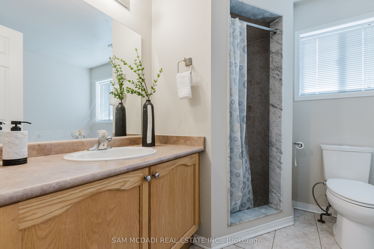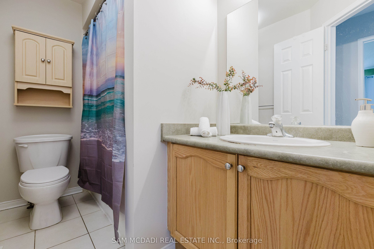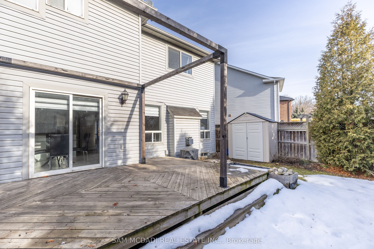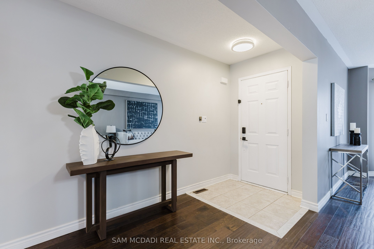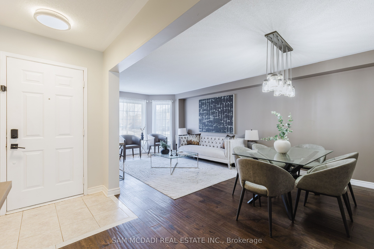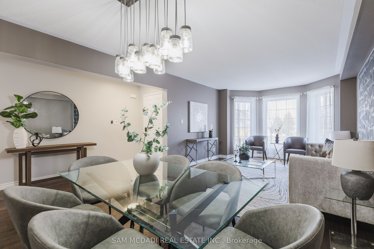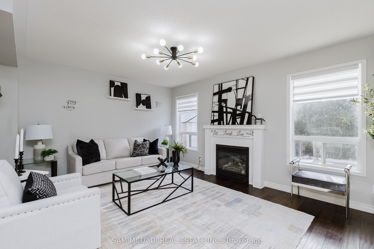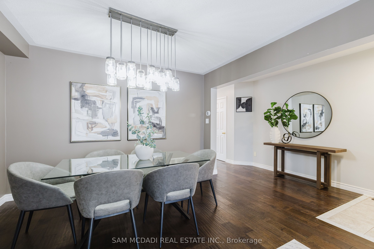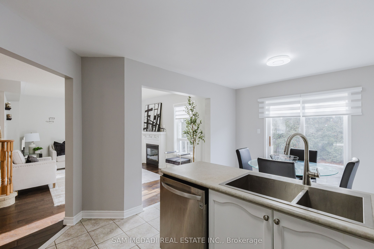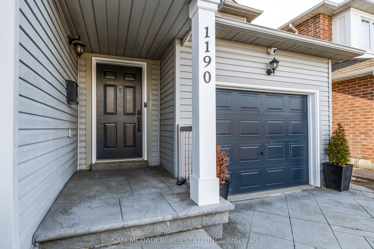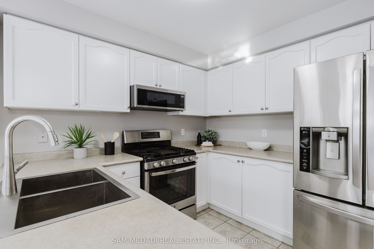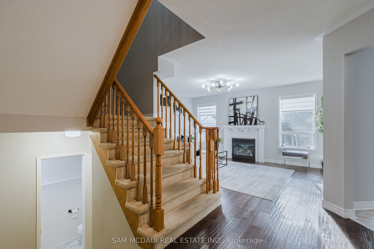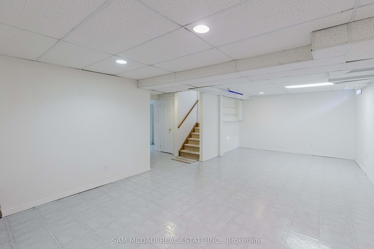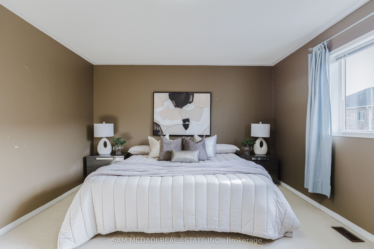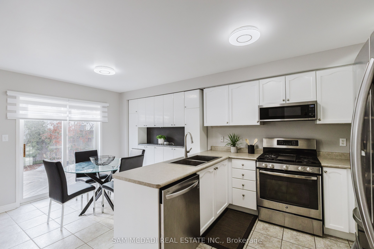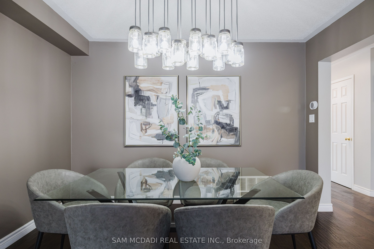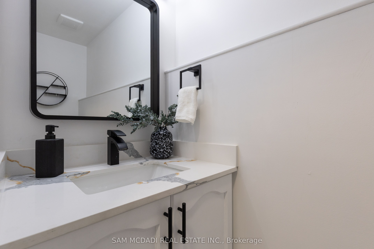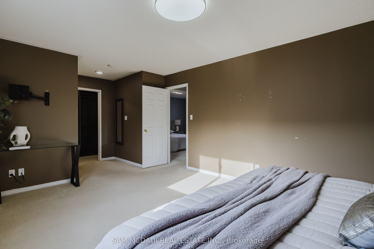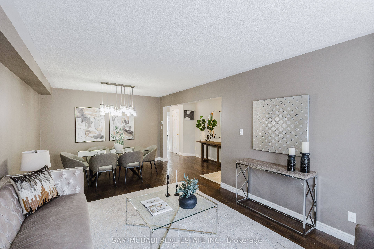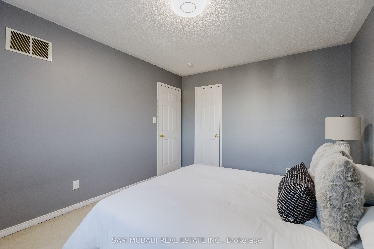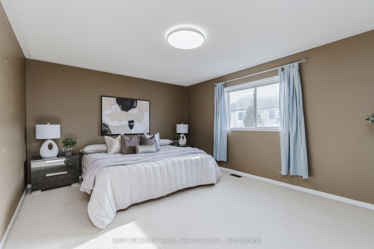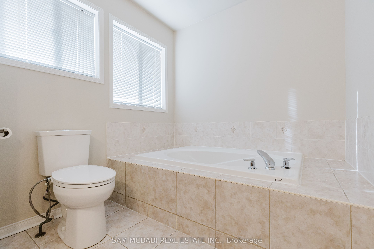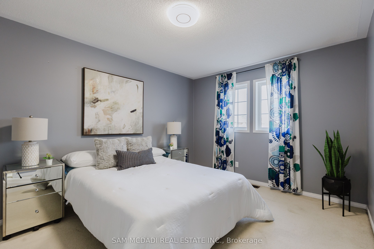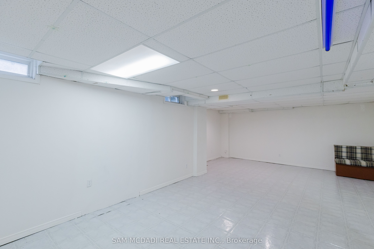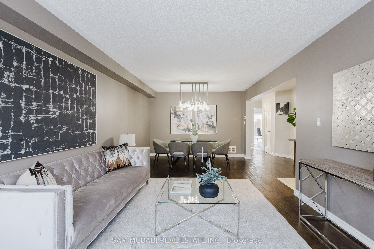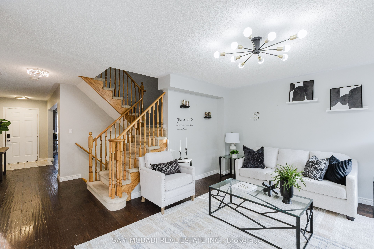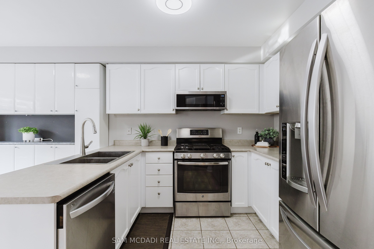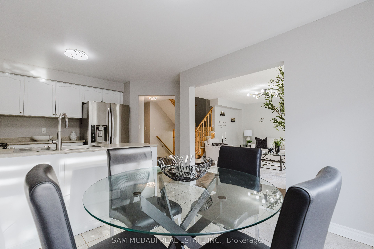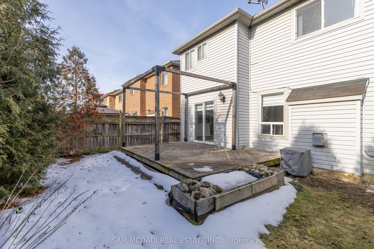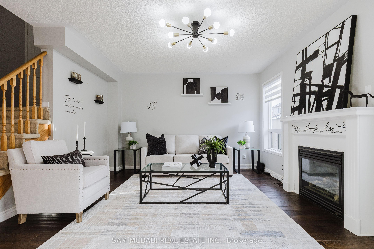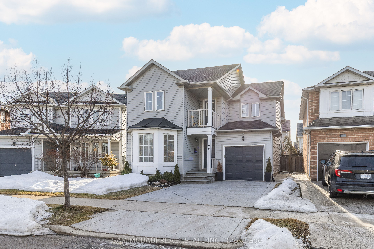
$1,188,000
Est. Payment
$4,537/mo*
*Based on 20% down, 4% interest, 30-year term
Listed by SAM MCDADI REAL ESTATE INC.
Detached•MLS #W12021577•Terminated
Price comparison with similar homes in Milton
Compared to 17 similar homes
-12.0% Lower↓
Market Avg. of (17 similar homes)
$1,349,618
Note * Price comparison is based on the similar properties listed in the area and may not be accurate. Consult licences real estate agent for accurate comparison
Room Details
| Room | Features | Level |
|---|---|---|
Living Room 4.58 × 3.92 m | Hardwood FloorBay WindowOverlooks Frontyard | Main |
Dining Room 3.1 × 3.56 m | Hardwood FloorOpen ConceptPicture Window | Main |
Kitchen 3.2 × 3.78 m | Stainless Steel ApplBreakfast AreaDouble Sink | Main |
Primary Bedroom 6.73 × 3.81 m | 4 Pc EnsuiteWalk-In Closet(s)Picture Window | Main |
Bedroom 2 4.2 × 3.75 m | 4 Pc BathDouble ClosetPicture Window | Main |
Bedroom 3 3.74 × 3.54 m | Large Window4 Pc BathOverlooks Frontyard | Main |
Client Remarks
A Dream Home for Modern Living Steps from All the Essentials! This exquisite approx 2000sqf 3-bedroom, 3-bathroom home offers an additional fully finished basement area, nestled on a serene, child-friendly street. The exceptional open-concept layout is perfect for both entertaining and everyday living. The expansive dining and living areas feature a stunning bay window, upgraded lighting, and hand-scraped engineered hardwood floors, creating a warm and welcoming atmosphere. The chef-inspired kitchen is a dream, boasting an abundance of counter space, sleek stainless steel appliances (including a gas stove), and a walkout to a custom-covered patio with ambient lighting perfect for dining al fresco. The separate family room, also adorned with hand-scraped engineered hardwood and a cozy gas fireplace, offers a peaceful retreat. Upstairs, the generous bedrooms include a luxurious primary suite complete with a spacious walk-in closet and a spa-like 4-piece ensuite. A well-appointed 3-piece bathroom and a charming second-floor balcony add to the appeal. The fully finished basement features a massive rec room, ideal for entertainment and relaxation. Outside, enjoy the convenience of a BBQ gas hookup, an extended stamped concrete driveway with space for two vehicles, and a single-car garage, providing a total of three parking spaces. Unbeatable Location: Just minutes to highways, public transit, Go Train access, restaurants, cafe, grocery stores, schools and parks this home truly has it all!
About This Property
1190 Fox Crescent, Milton, L9T 6C5
Home Overview
Basic Information
Walk around the neighborhood
1190 Fox Crescent, Milton, L9T 6C5
Shally Shi
Sales Representative, Dolphin Realty Inc
English, Mandarin
Residential ResaleProperty ManagementPre Construction
Mortgage Information
Estimated Payment
$0 Principal and Interest
 Walk Score for 1190 Fox Crescent
Walk Score for 1190 Fox Crescent

Book a Showing
Tour this home with Shally
Frequently Asked Questions
Can't find what you're looking for? Contact our support team for more information.
Check out 100+ listings near this property. Listings updated daily
See the Latest Listings by Cities
1500+ home for sale in Ontario

Looking for Your Perfect Home?
Let us help you find the perfect home that matches your lifestyle
