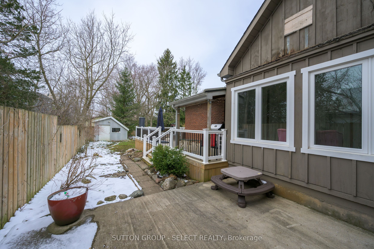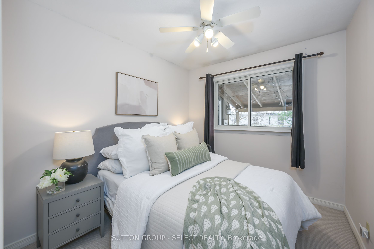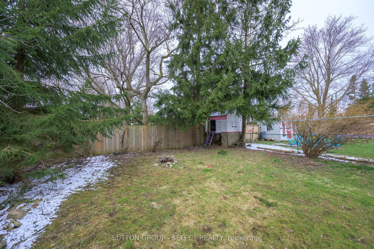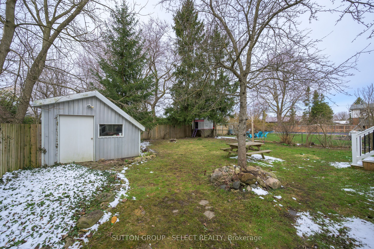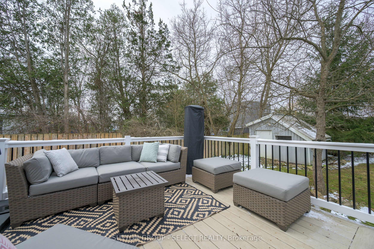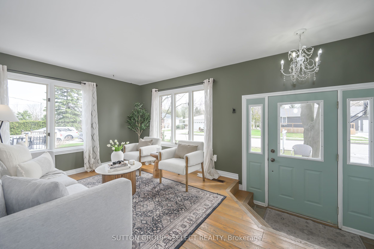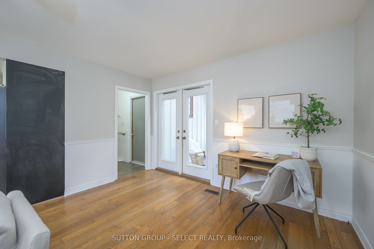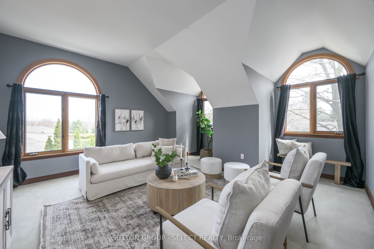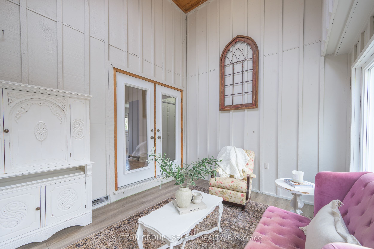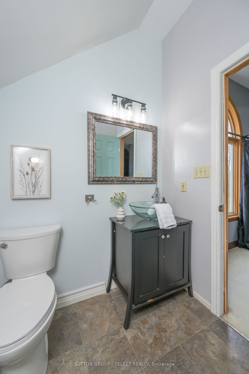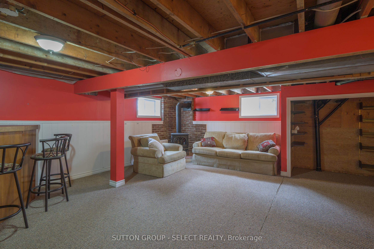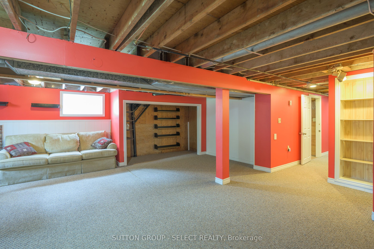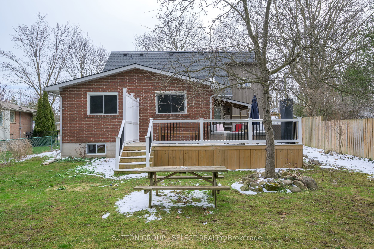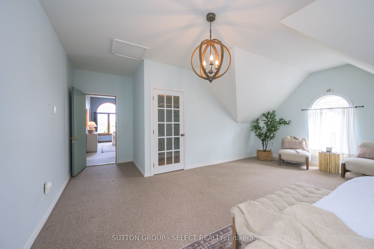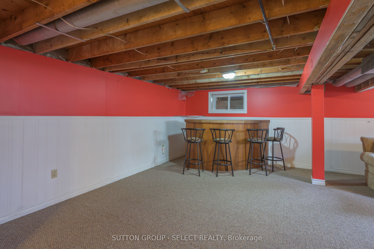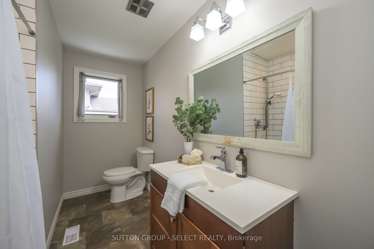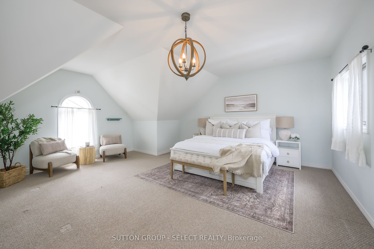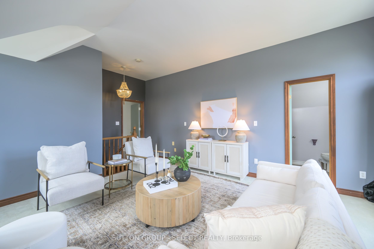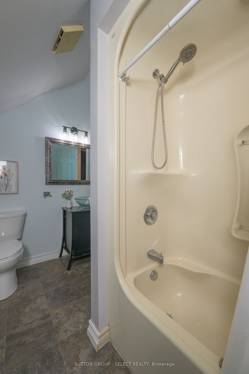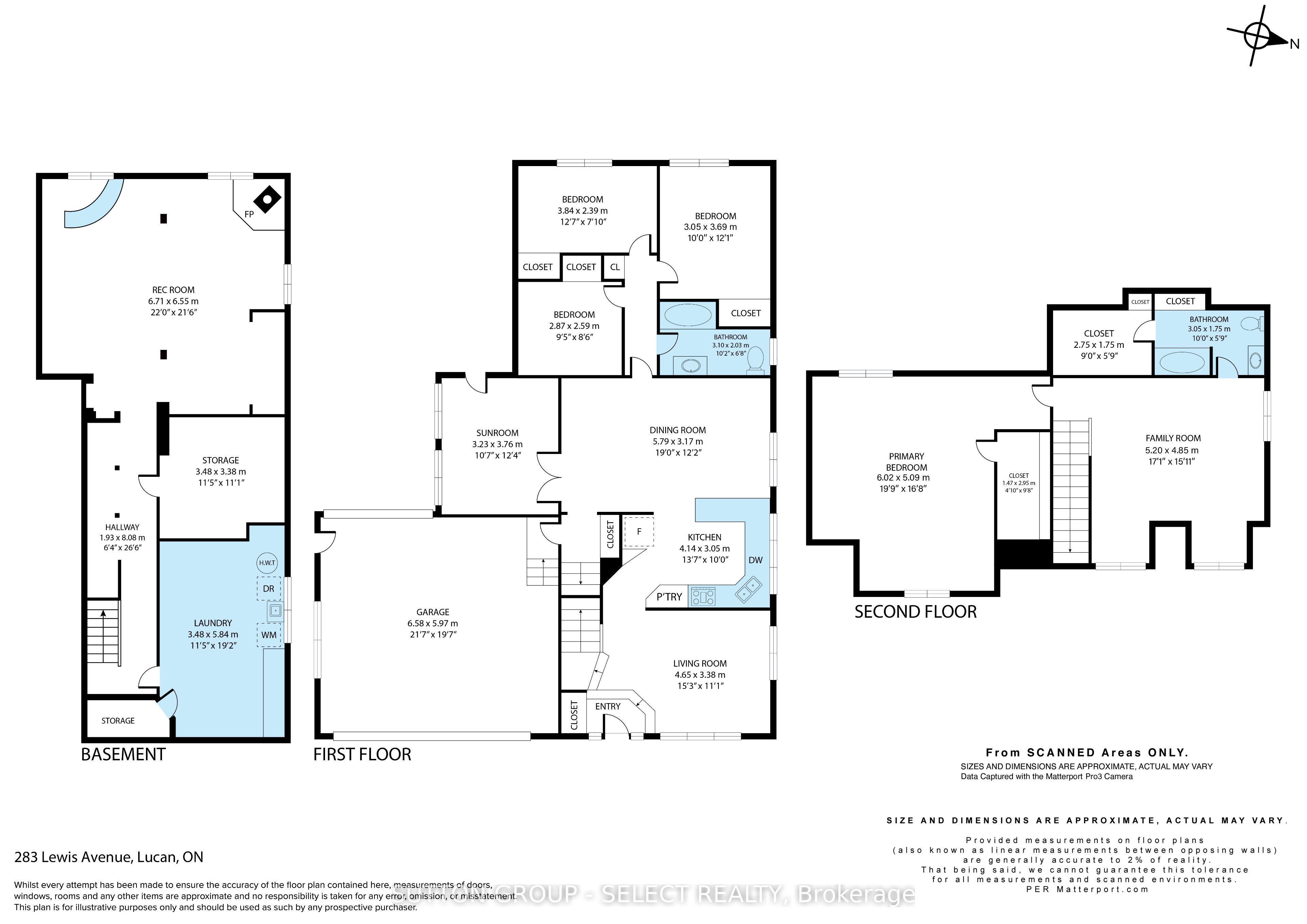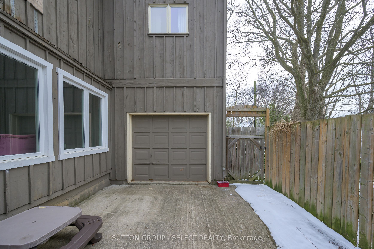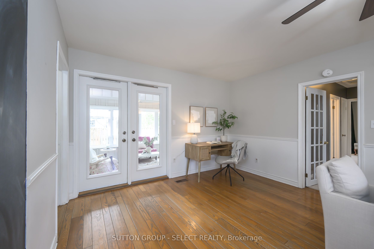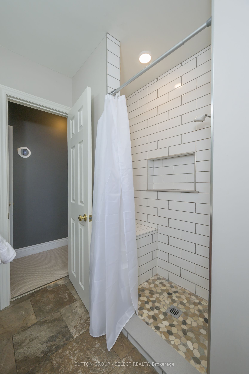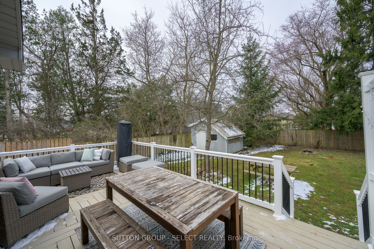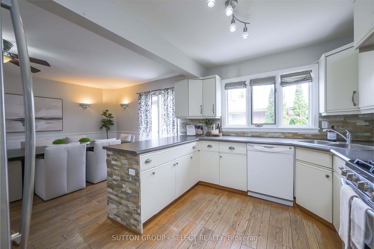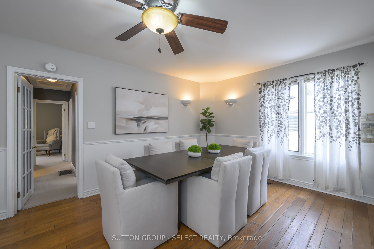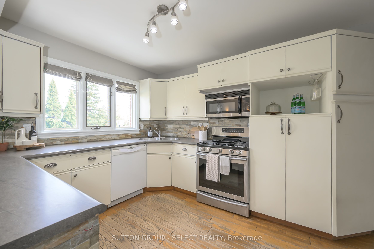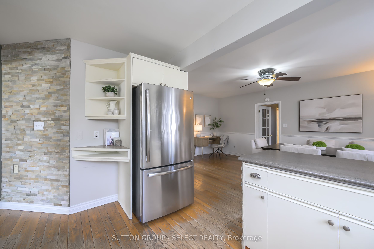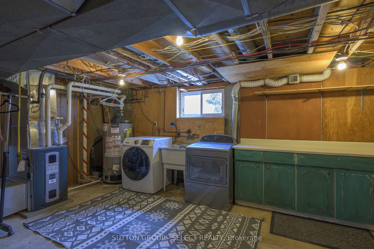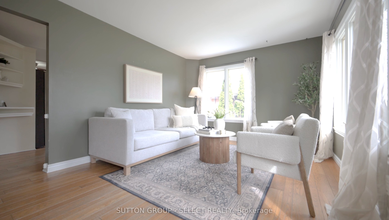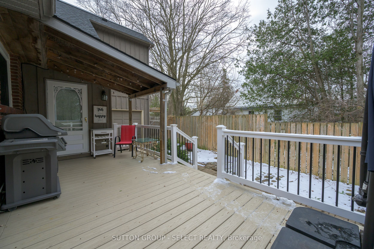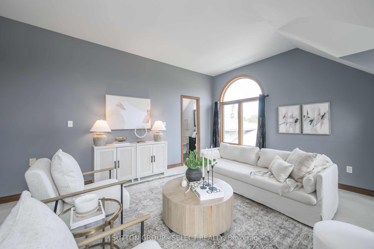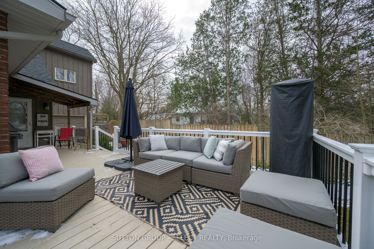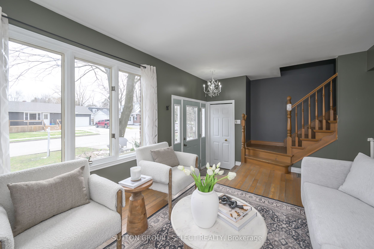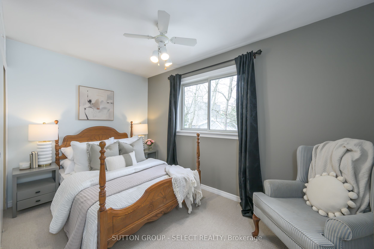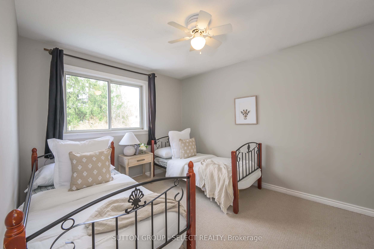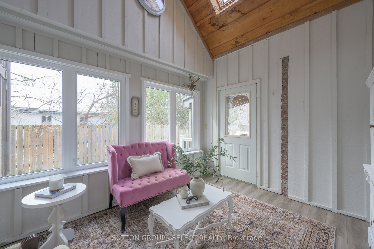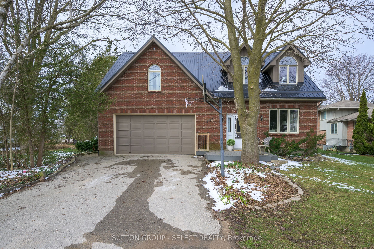
$679,000
Est. Payment
$2,593/mo*
*Based on 20% down, 4% interest, 30-year term
Listed by SUTTON GROUP - SELECT REALTY
Detached•MLS #X12074478•New
Price comparison with similar homes in Lucan Biddulph
Compared to 2 similar homes
1.7% Higher↑
Market Avg. of (2 similar homes)
$667,450
Note * Price comparison is based on the similar properties listed in the area and may not be accurate. Consult licences real estate agent for accurate comparison
Room Details
| Room | Features | Level |
|---|---|---|
Primary Bedroom 6.02 × 5.09 m | Second | |
Living Room 4.65 × 3.38 m | Main | |
Kitchen 4.14 × 3.05 m | Main | |
Dining Room 5.79 × 3.17 m | Main | |
Bedroom 2.87 × 2.59 m | Main | |
Bedroom 2 3.84 × 2.39 m | Main |
Client Remarks
Imagine admiring this timeless brick exterior and welcoming front porch every time you pull into the driveway of your new home? This is your chance to make that your reality: larger than it looks with ~2200 sq. ft. of living space PLUS a finished basement, and located on a quiet and mature street in the quaint but growing town of Lucan, this is a place where you get to know your neighbours and enjoy the ease of small town living while still being close to big city amenities. With a unique layout, this home has many unforgettable features like the second floor owner's suite where you'll find a large sitting room and beautiful ceilings that connect to the most spacious primary bedroom. Even better? There is a dedicated ensuite bathroom and TWO walk in closets! There are 3 additional bedrooms and a 2nd full bathroom on the main floor that are thoughtfully separated from the living space with a door. The main level has multiple seating areas including a bright living room with views of the front yard, as well as a 3 season Muskoka room with soaring ceilings that make the inside feel connected to the outdoors. The kitchen remains the heart of the home with lots of storage and counter space, and is connected to the dining area where you'll enjoy family dinners and special occasions for years to come. In the warmer months, open the doors to the Muskoka room, and roll up the rear garage bay door that opens to the backyard to enjoy the fenced and mature yard from the comfort of the wrap-around composite deck. A finished basement offers even more space with a massive rec room with gas fireplace, and plenty of storage. Whether you're entertaining guests or simply relaxing with your loved ones, there are so many unique features of this property that make it truly feel like home. A few extras: gas line to your BBQ (so you never run out!) professionally fitted Xmas lights, new metal front roof and rear shingles (2021), furnace (2024) AC (2021) composite deck (2021)
About This Property
283 Lewis Avenue, Lucan Biddulph, N0M 2J0
Home Overview
Basic Information
Walk around the neighborhood
283 Lewis Avenue, Lucan Biddulph, N0M 2J0
Shally Shi
Sales Representative, Dolphin Realty Inc
English, Mandarin
Residential ResaleProperty ManagementPre Construction
Mortgage Information
Estimated Payment
$0 Principal and Interest
 Walk Score for 283 Lewis Avenue
Walk Score for 283 Lewis Avenue

Book a Showing
Tour this home with Shally
Frequently Asked Questions
Can't find what you're looking for? Contact our support team for more information.
Check out 100+ listings near this property. Listings updated daily
See the Latest Listings by Cities
1500+ home for sale in Ontario

Looking for Your Perfect Home?
Let us help you find the perfect home that matches your lifestyle
