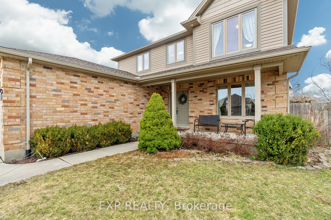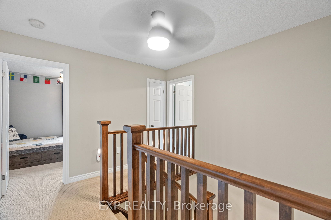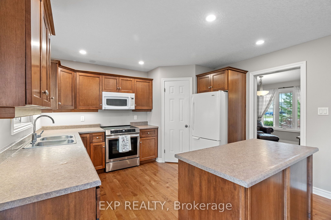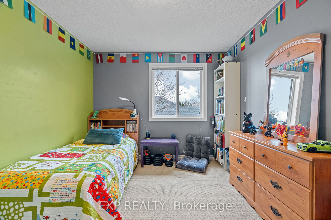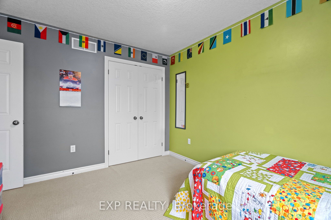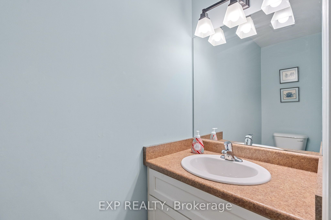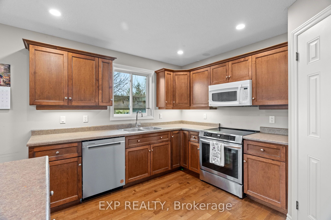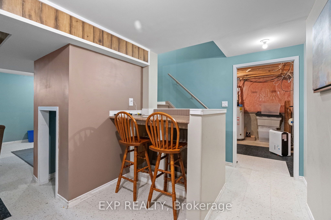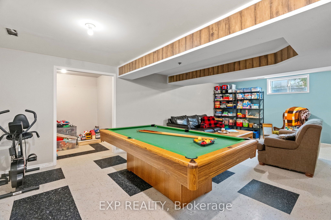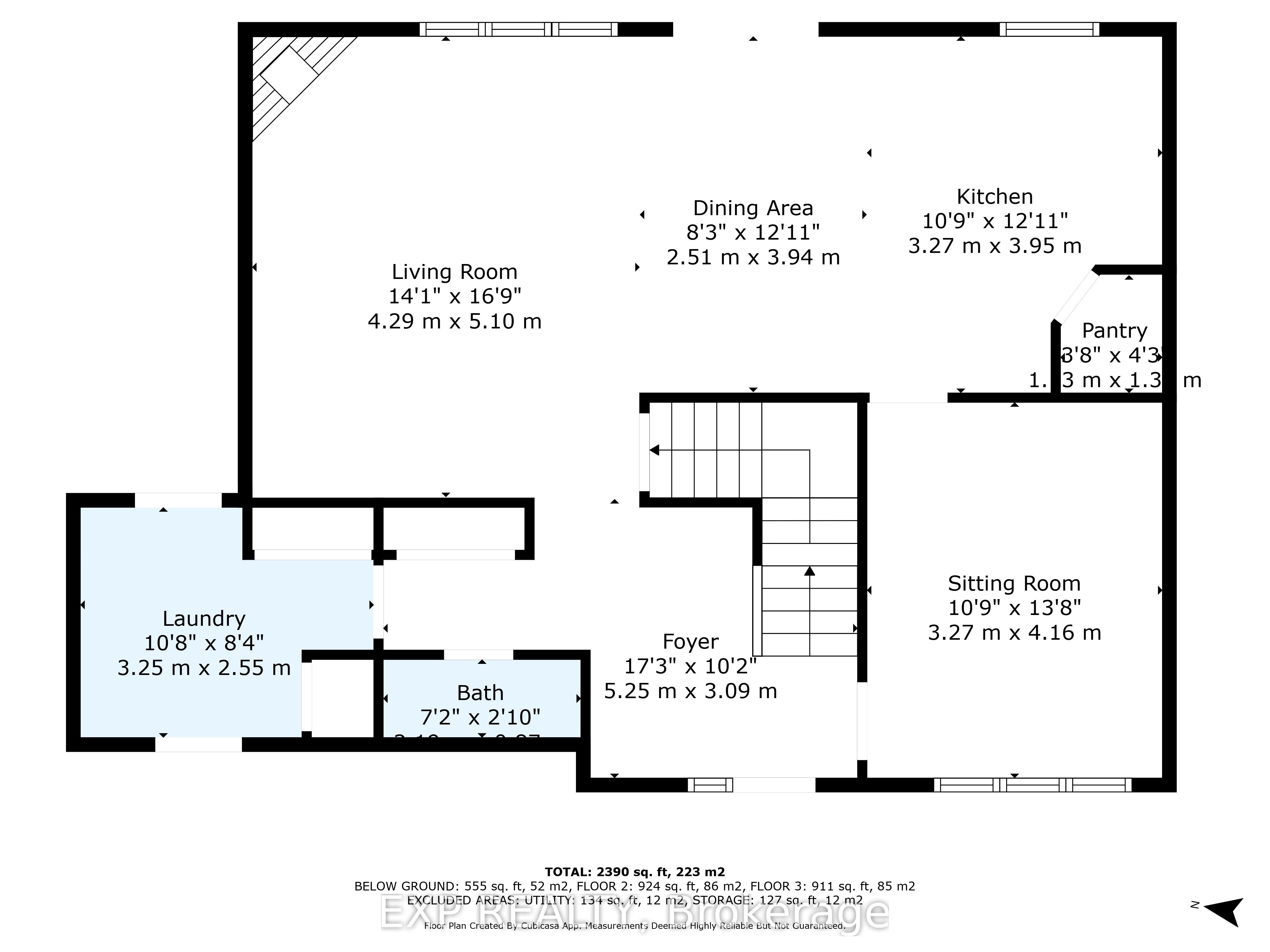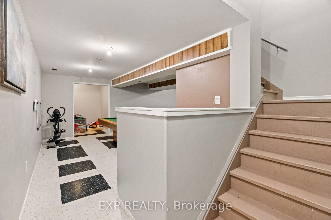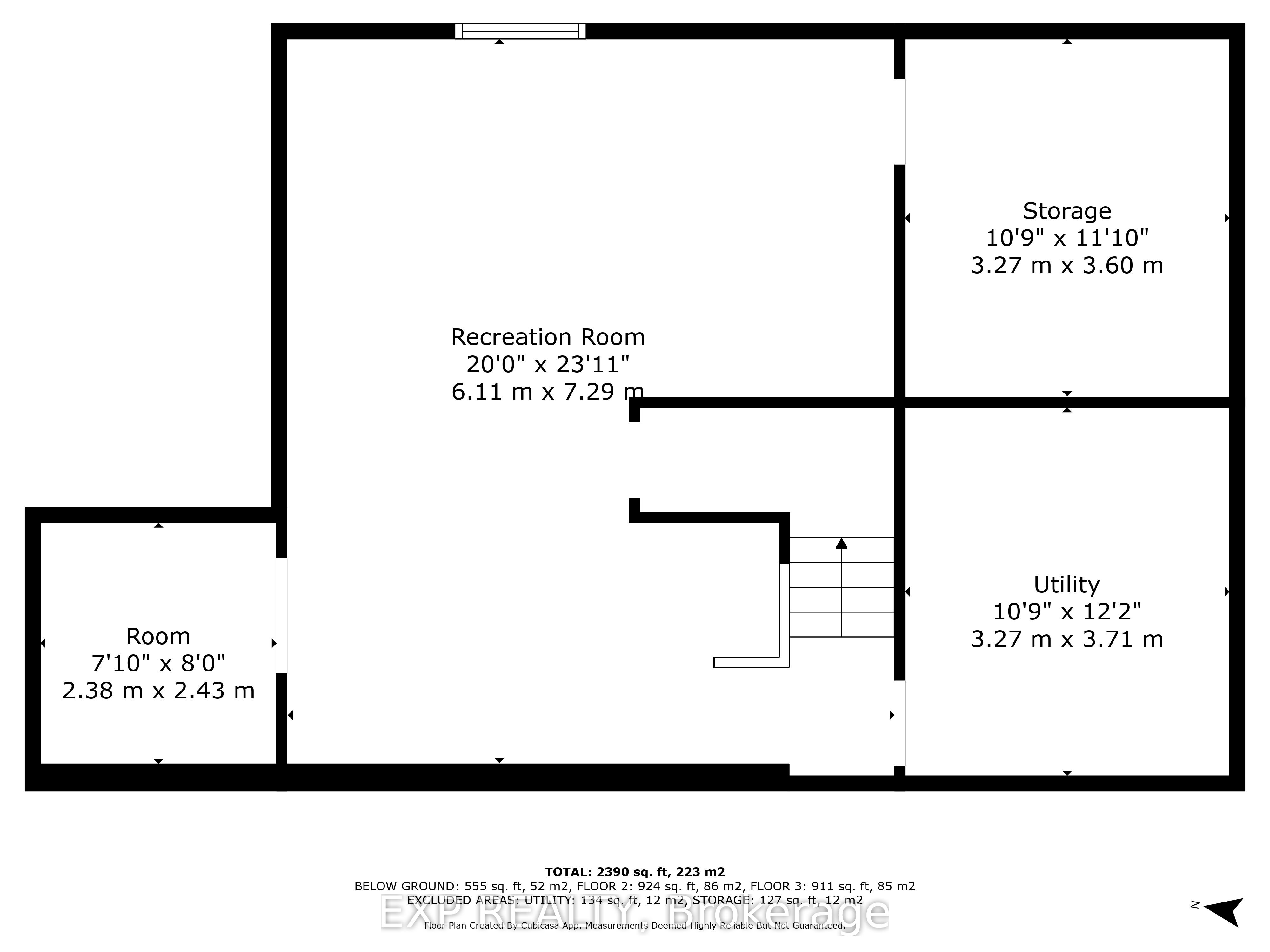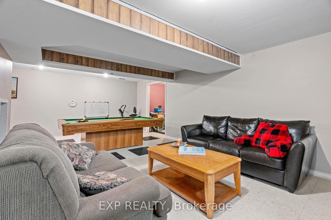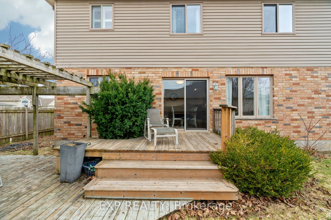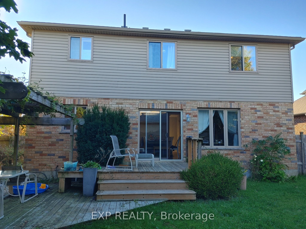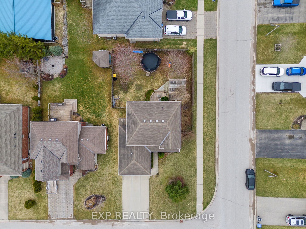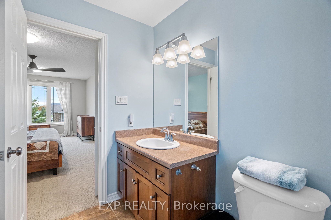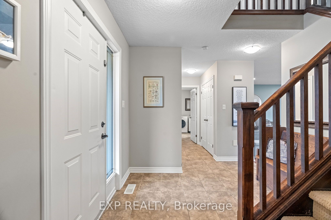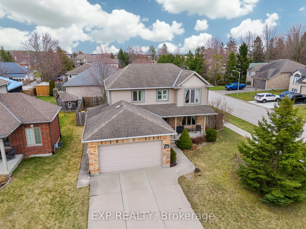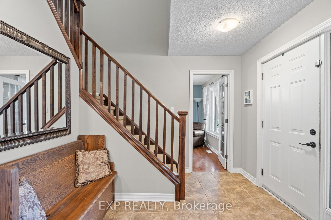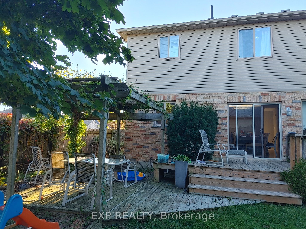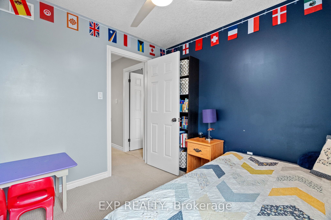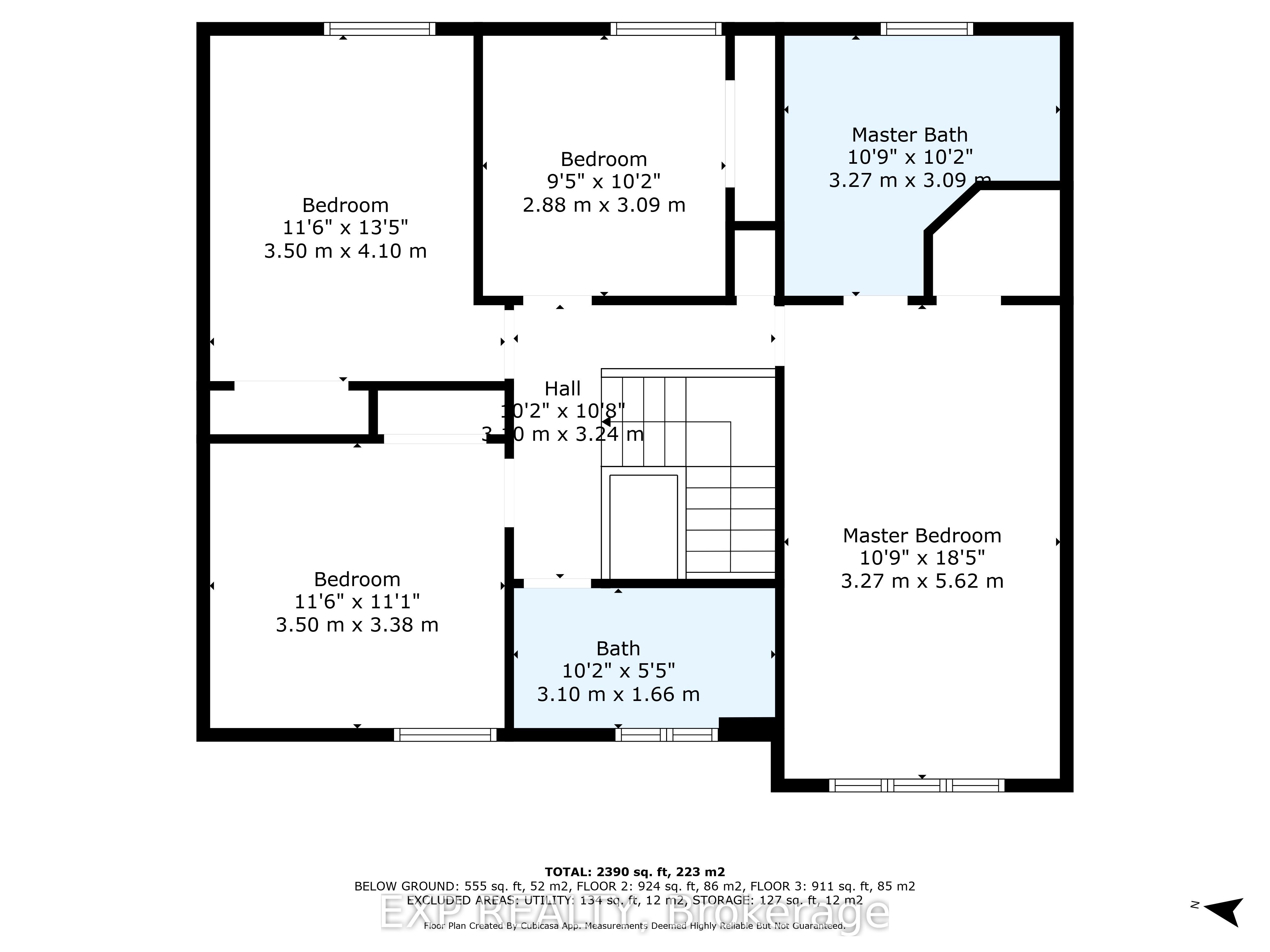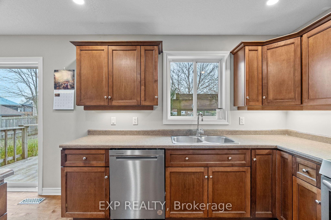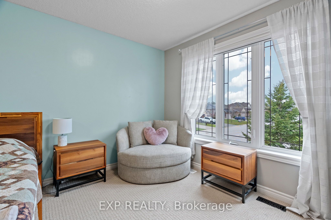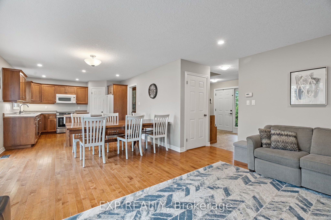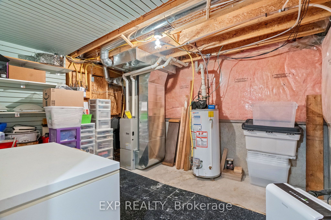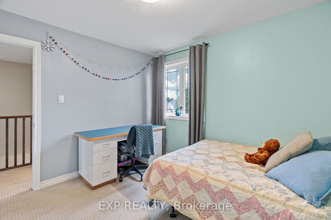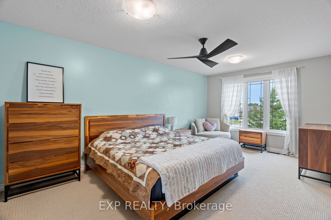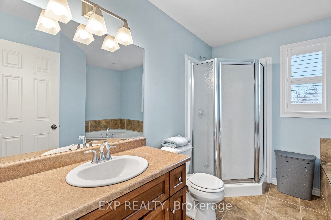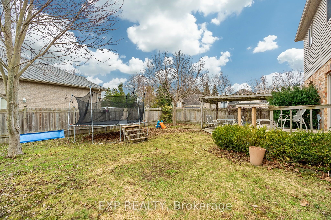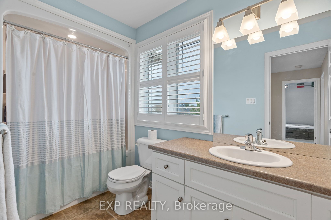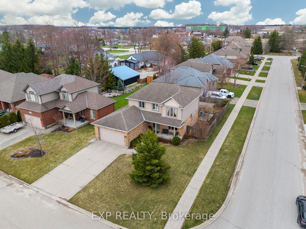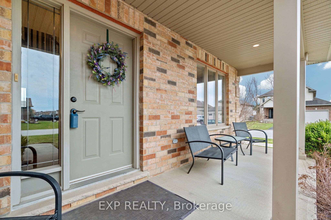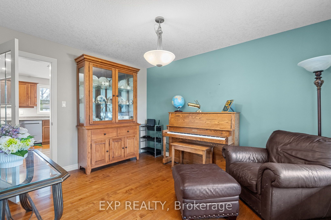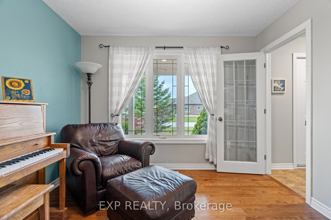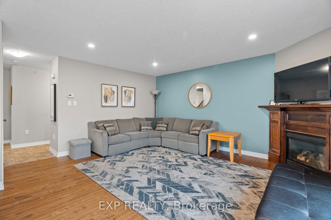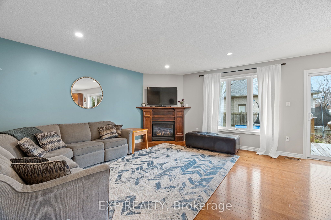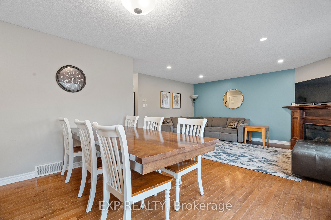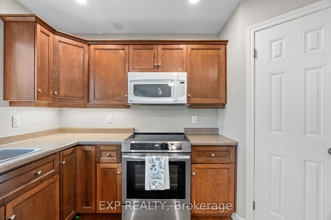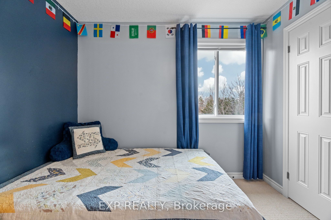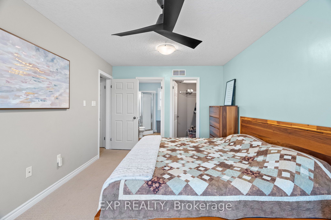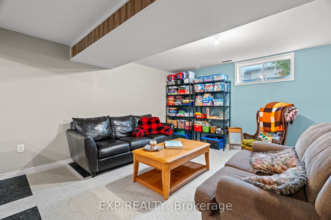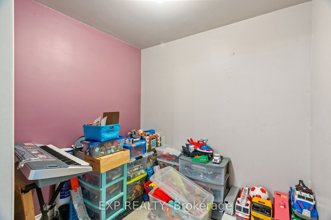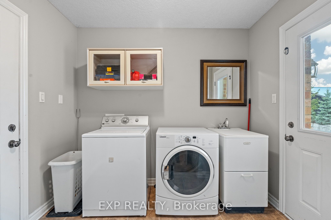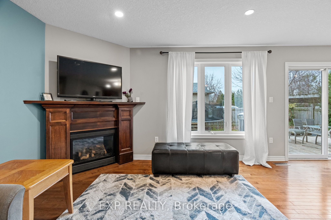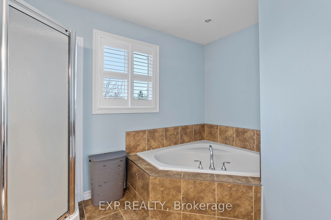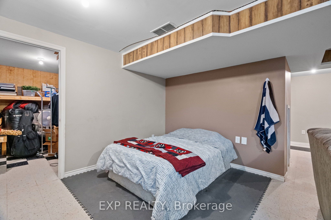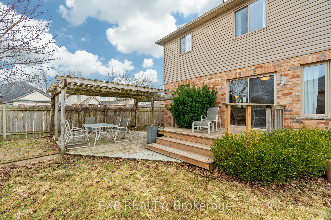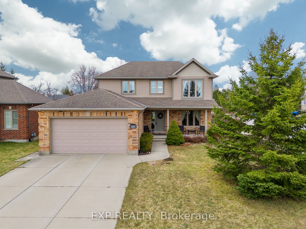
$749,000
Est. Payment
$2,861/mo*
*Based on 20% down, 4% interest, 30-year term
Listed by EXP REALTY
Detached•MLS #X12063720•New
Price comparison with similar homes in Lucan Biddulph
Compared to 6 similar homes
-1.5% Lower↓
Market Avg. of (6 similar homes)
$760,733
Note * Price comparison is based on the similar properties listed in the area and may not be accurate. Consult licences real estate agent for accurate comparison
Room Details
| Room | Features | Level |
|---|---|---|
Bedroom 3.5 × 4.1 m | Upper | |
Bedroom 2 2.88 × 3.09 m | Upper | |
Bedroom 3 3.5 × 3.38 m | Upper | |
Primary Bedroom 3.27 × 5.62 m | 4 Pc EnsuiteWalk-In Closet(s) | Upper |
Living Room 4.29 × 5.1 m | Gas Fireplace | Main |
Dining Room 2.51 × 3.94 m | W/O To Sundeck | Main |
Client Remarks
Welcome to this beautiful custom-built home located in the high-end Radcliffe Subdivision in Lucan, Ontario. This just under 2,400 finished sq. ft. home offers a spacious and inviting layout, perfect for families and entertaining. As you step inside, you're greeted by the open concept. The living room features a cozy gas fireplace, perfect for those cold winter evenings, and flows seamlessly into the large kitchen with a huge island, built-in microwave, and new dishwasher and fridge. The dining room has a walk-out patio door to a very quiet, PRIVATE deck. A two-piece main floor bathroom, laundry room (featuring a washer and dryer with garage access), a walkout to a small deck at the back of the house, and a versatile den space that could easily be used as an additional bedroom completes this floor. Upstairs, you'll find four generously sized bedrooms, including the master suite with a walk-in closet and a luxurious 4-piece ensuite with a soaker tub and shower. The other three bedrooms are equally spacious, making this home perfect for growing families. The basement is mostly finished other than the utility room. The basement features a large recreation room perfect for a pool table and another space to watch television with the family. There's also a roughed-in bathroom in the basement, ready for your finishing touches. The home is set on a fenced-in private back yard, with a double-car garage that's fully insulated, ample parking for up to four vehicles on the paved laneway. The home is also equipped with central air, a 100-amp service, a central vacuum system, and much more. The exterior features a charming brick and vinyl siding, The property is located in a central location just two minutes from Elm Street Park's splash pad and skate park. A new grocery store, McDonald's, Pet Value, and Dollarama. With easy access to London (20 mins) and Grand Bend (30 mins), this home truly has it all. You will love it in Lucan! Reach out, book your showing today!
About This Property
100 Radcliffe Crescent, Lucan Biddulph, N0M 2J0
Home Overview
Basic Information
Walk around the neighborhood
100 Radcliffe Crescent, Lucan Biddulph, N0M 2J0
Shally Shi
Sales Representative, Dolphin Realty Inc
English, Mandarin
Residential ResaleProperty ManagementPre Construction
Mortgage Information
Estimated Payment
$0 Principal and Interest
 Walk Score for 100 Radcliffe Crescent
Walk Score for 100 Radcliffe Crescent

Book a Showing
Tour this home with Shally
Frequently Asked Questions
Can't find what you're looking for? Contact our support team for more information.
Check out 100+ listings near this property. Listings updated daily
See the Latest Listings by Cities
1500+ home for sale in Ontario

Looking for Your Perfect Home?
Let us help you find the perfect home that matches your lifestyle
