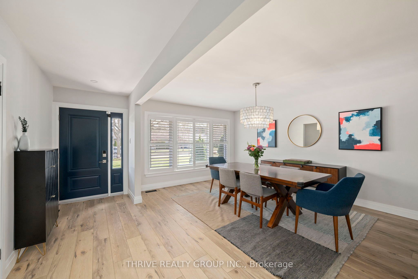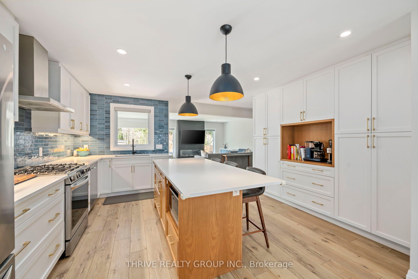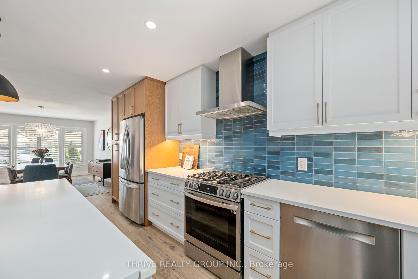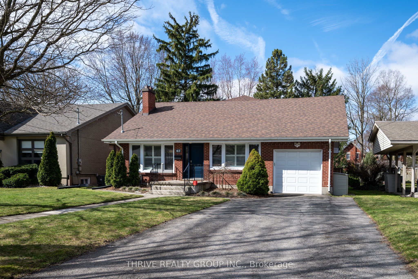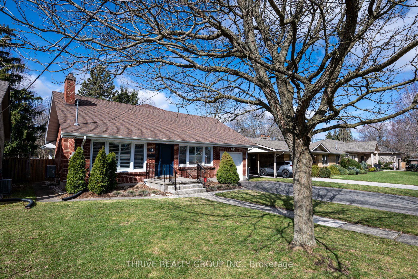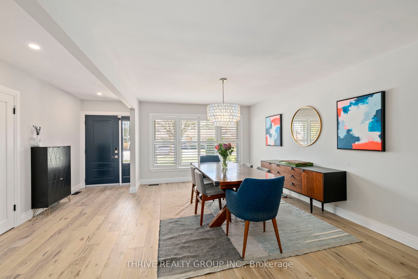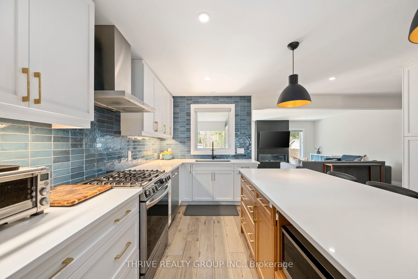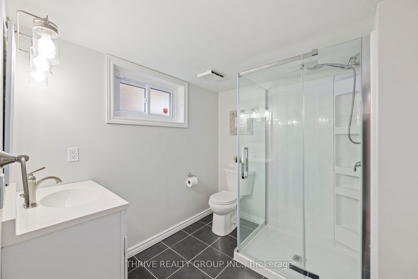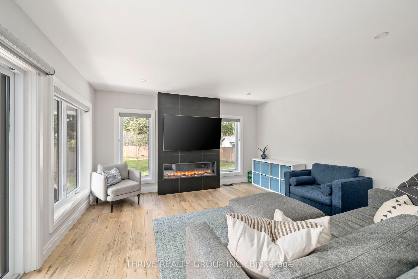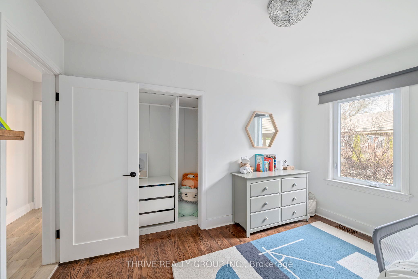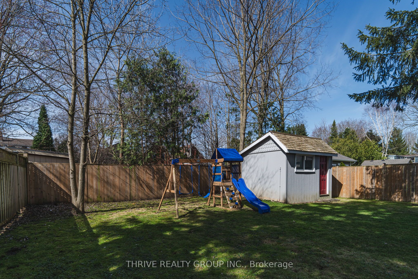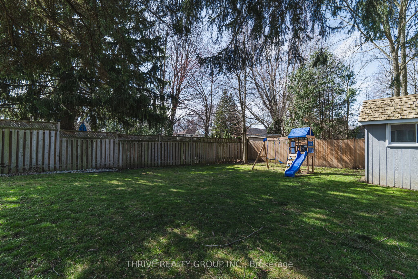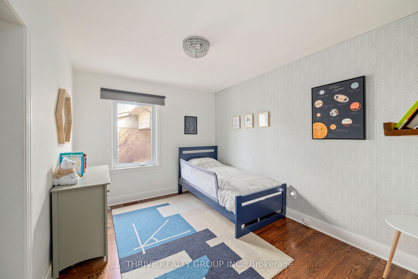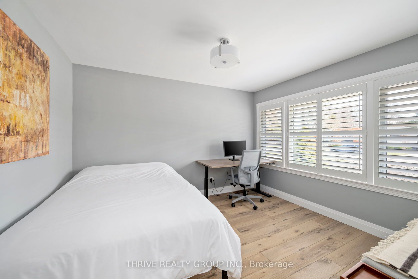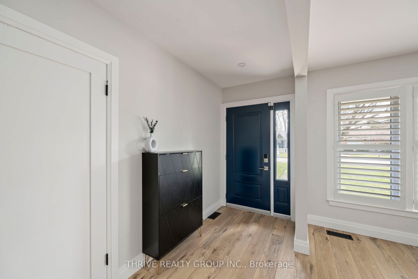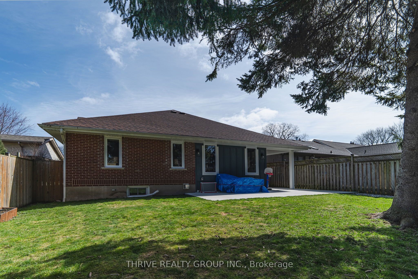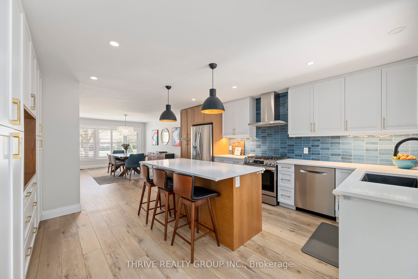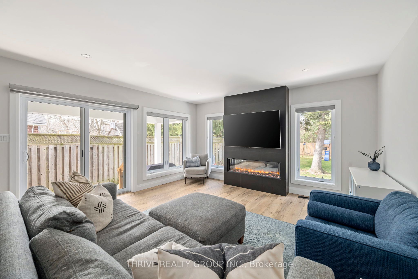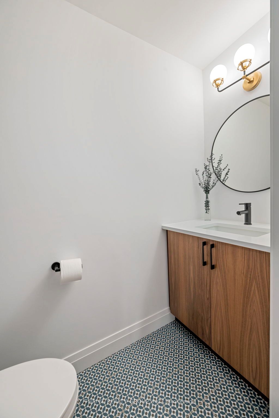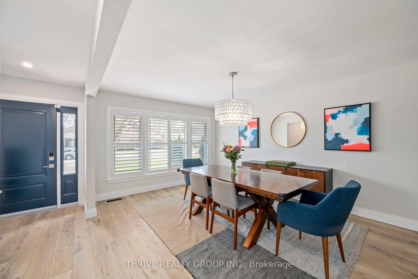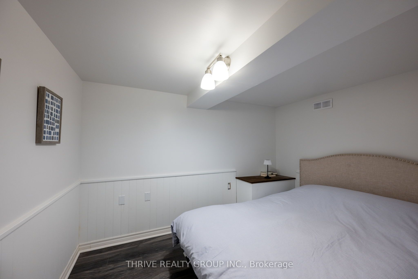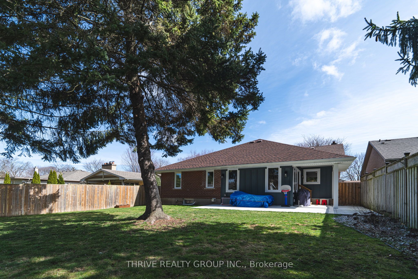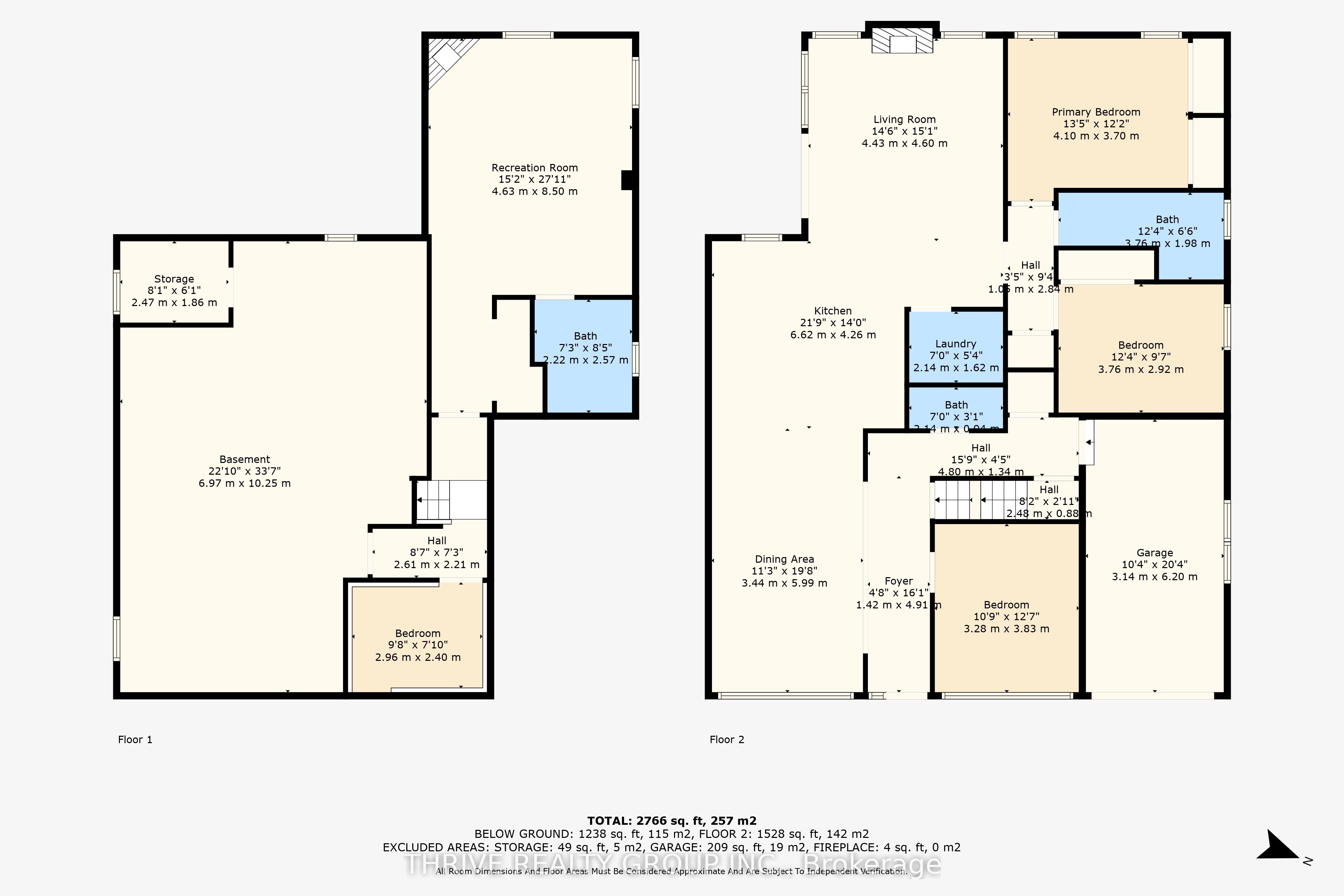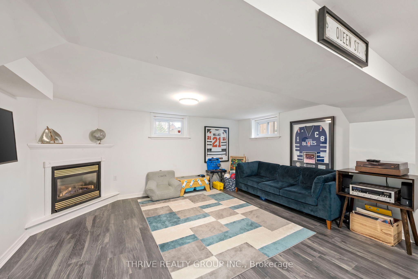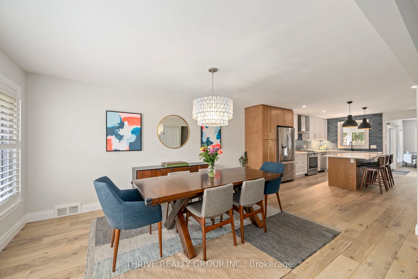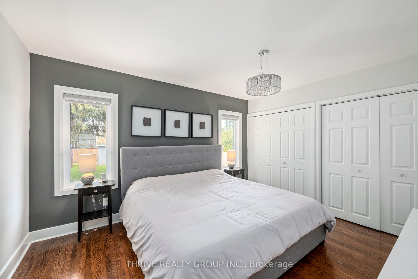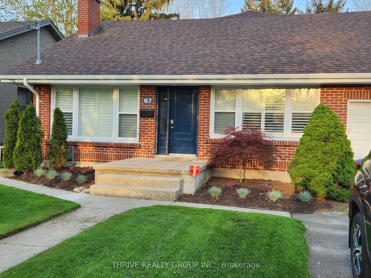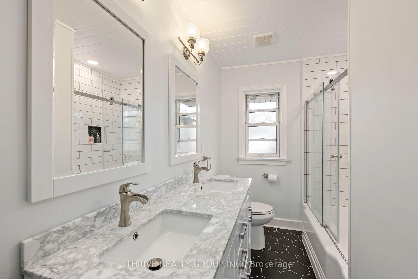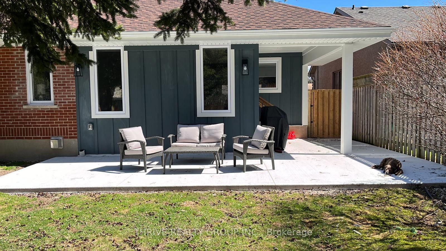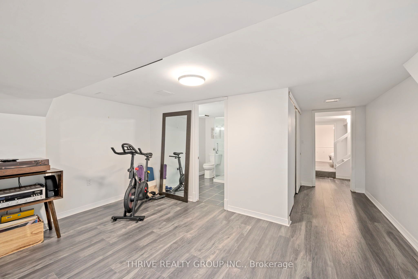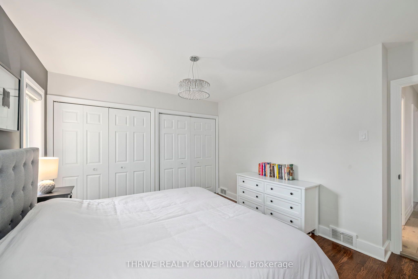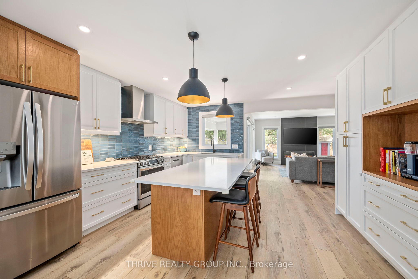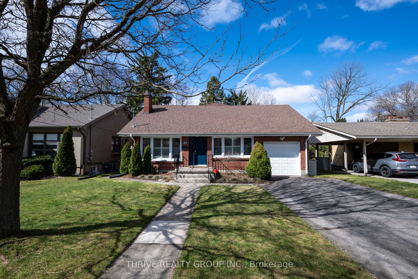
$895,000
Est. Payment
$3,418/mo*
*Based on 20% down, 4% interest, 30-year term
Detached•MLS #X12057764•Sold
Price comparison with similar homes in London
Compared to 91 similar homes
11.3% Higher↑
Market Avg. of (91 similar homes)
$804,393
Note * Price comparison is based on the similar properties listed in the area and may not be accurate. Consult licences real estate agent for accurate comparison
Room Details
| Room | Features | Level |
|---|---|---|
Dining Room 3.44 × 5.99 m | Picture WindowCalifornia Shutters | Main |
Kitchen 6.62 × 4.26 m | Quartz CounterCentre IslandPantry | Main |
Primary Bedroom 4.1 × 3.7 m | Double Closet | Main |
Bedroom 2 3.76 × 2.92 m | B/I Closet | Main |
Bedroom 3 3.28 × 3.83 m | Picture WindowCalifornia Shutters | Main |
Client Remarks
Stunning property awaits at 67 Logan Ave, located in the heart of Old North. Professionally renovated in 2022, this property offers a fabulous open concept design perfect for today's professionals & families where quality and functionality go hand in hand for easy living. The kitchen is often the heart of the home and in this case, it truly is! Featuring custom cabinetry, Quartz countertops, centre island, SS appl, gas range, coffee station, pantry & stylish lighting, meal prep becomes an absolute joy! With the well designed floor plan, the dining area is located steps away from the kitchen providing a defined space while creating the perfect balance between separation & connection. Main floor family room is a warm and inviting area with standout features that include; fireplace, abundance of windows w/direct access walk-out to a covered patio. This extension of the living space is an invaluable asset allowing you to enjoy the beauty of nature at your doorstep. Three generous sized bedrooms include; primary w/two double closets, 2nd w/built-in closet storage and 3rd with picture window. Updated 4pc main bath w/double vanity and 2pc powder room on main. Conveniently located on the lower level, an add'l 3pc bath awaits for added functionality. Rec room w/gas fireplace offers endless possibilities; work from home space, play area for children or simply a cozy place to relax. Separate bonus room works perfectly for add'l needs. Large utility room w/plenty of storage and laundry area Washer & Dryer (2022). Single garage + double driveway w/parking for 4. Fully fenced, private backyard with mature trees offers endless possibilities; entertaining (gas BBQ hook-up), gardening, children's play area, etc. Main Floor Reno (2022), Electrical Panel (2022), Central Air (2024), Updated windows throughout. Close proximity to Western U, Old North PS, hospitals, shopping and more. What an exceptional opportunity to live in one of London's finest neighbourhoods!
About This Property
67 Logan Avenue, London, N5Y 2P9
Home Overview
Basic Information
Walk around the neighborhood
67 Logan Avenue, London, N5Y 2P9
Shally Shi
Sales Representative, Dolphin Realty Inc
English, Mandarin
Residential ResaleProperty ManagementPre Construction
Mortgage Information
Estimated Payment
$0 Principal and Interest
 Walk Score for 67 Logan Avenue
Walk Score for 67 Logan Avenue

Book a Showing
Tour this home with Shally
Frequently Asked Questions
Can't find what you're looking for? Contact our support team for more information.
Check out 100+ listings near this property. Listings updated daily
See the Latest Listings by Cities
1500+ home for sale in Ontario

Looking for Your Perfect Home?
Let us help you find the perfect home that matches your lifestyle
