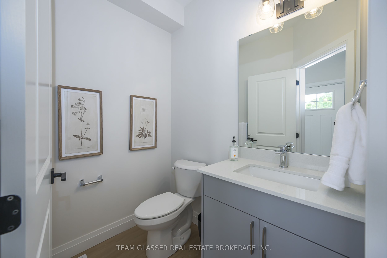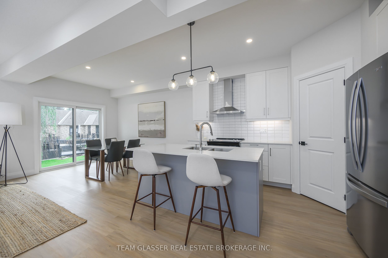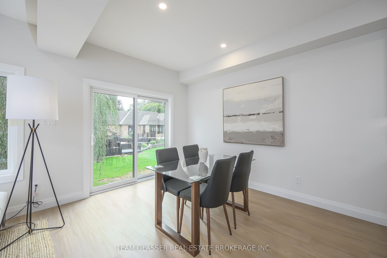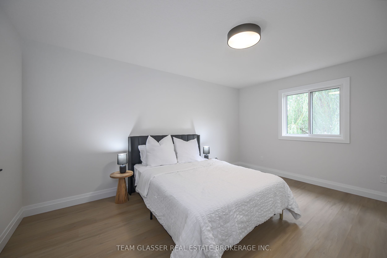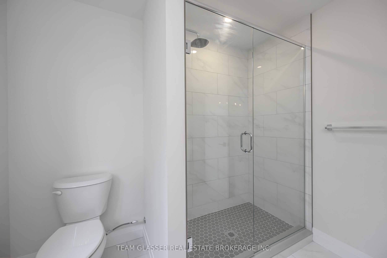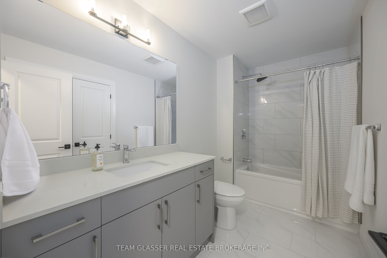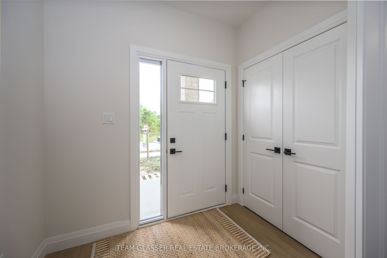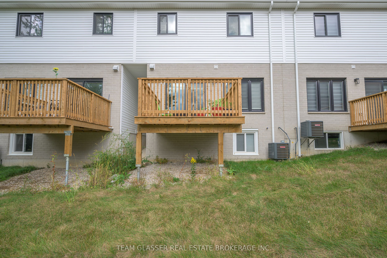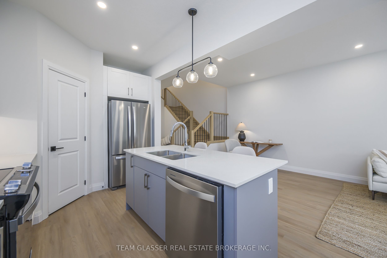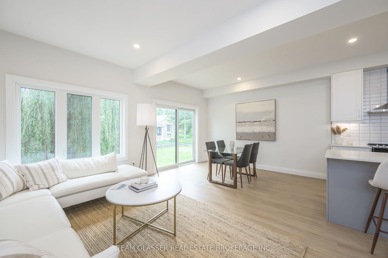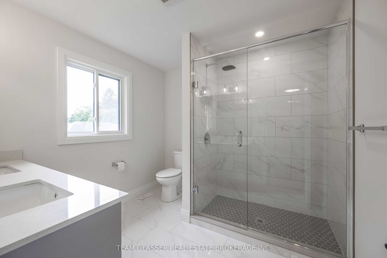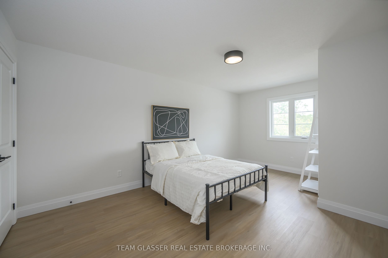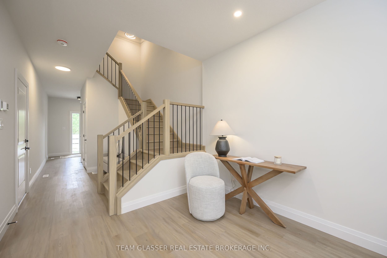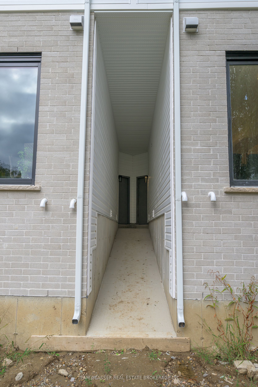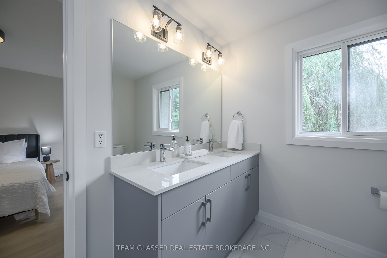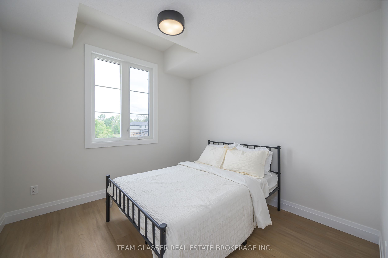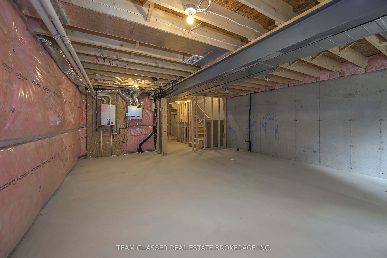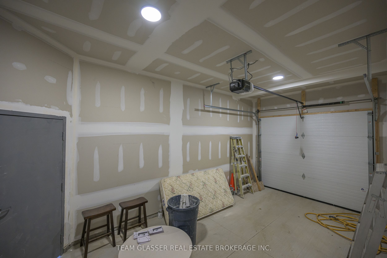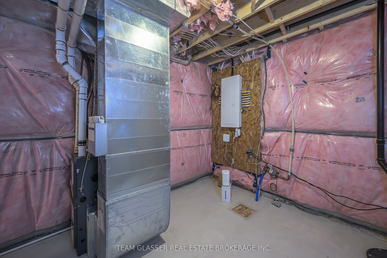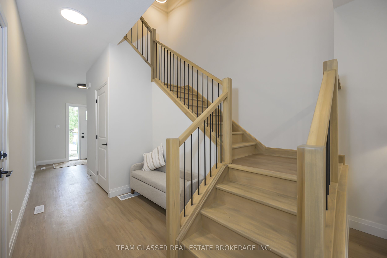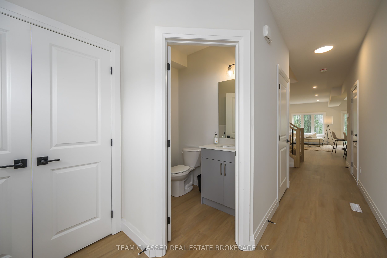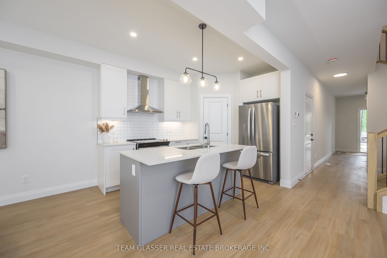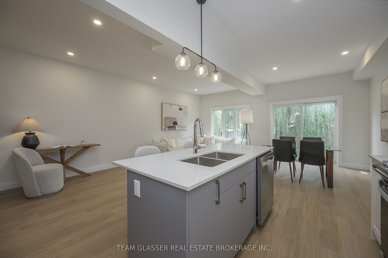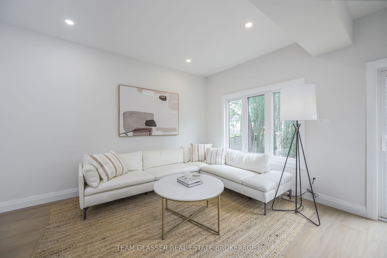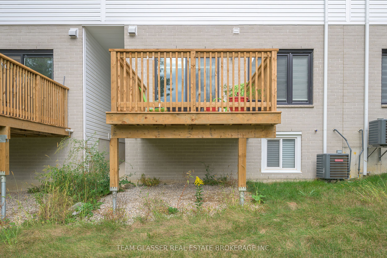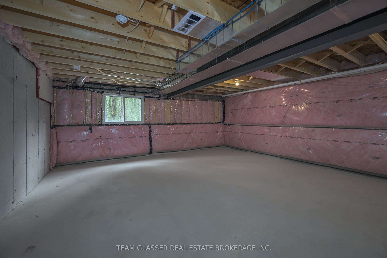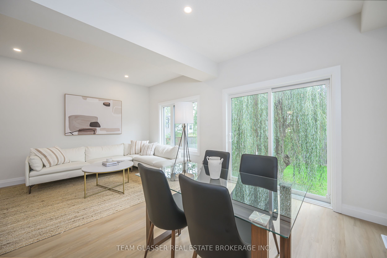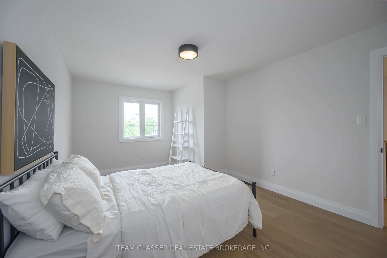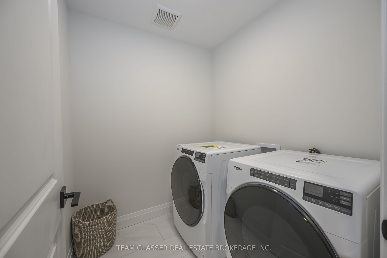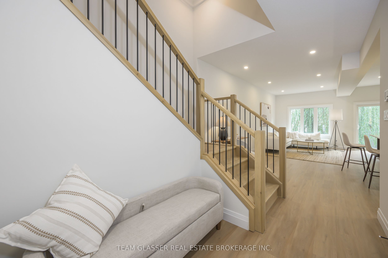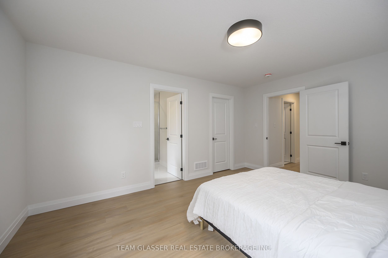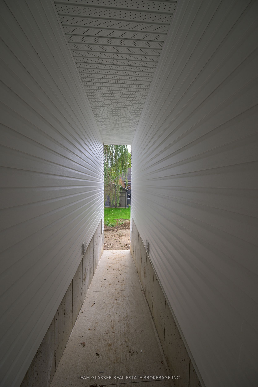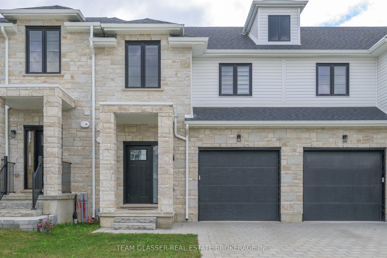
$650,000
Est. Payment
$2,483/mo*
*Based on 20% down, 4% interest, 30-year term
Att/Row/Townhouse•MLS #X11951157•Sold
Price comparison with similar homes in London
Compared to 19 similar homes
-1.7% Lower↓
Market Avg. of (19 similar homes)
$661,544
Note * Price comparison is based on the similar properties listed in the area and may not be accurate. Consult licences real estate agent for accurate comparison
Room Details
| Room | Features | Level |
|---|---|---|
Living Room 5.87 × 3.84 m | Open ConceptSliding DoorsVinyl Floor | Main |
Dining Room 3.23 × 2.74 m | Quartz Counter | Main |
Kitchen 3.51 × 2.64 m | Main | |
Bedroom 1.52 × 3.73 m | Walk-In Closet(s) | Second |
Primary Bedroom 5.28 × 3.35 m | 4 Pc EnsuiteWalk-In Closet(s) | Second |
Bedroom 3 3.12 × 3.07 m | Second |
Client Remarks
NO FEES! Under Construction for March 2025 closing-. FREEHOLD Townhomes by Magnus Homes are 1750 sq ft of bright open-concept living in Old Victoria Ph II. **PHOTOS ARE FROM COMPLETED UNIT***. This open concept design is great with light-filled Great Room open to the kitchen area with an island with Quartz bar top , Designer cabinetry in kitchen and bathrooms.Dining area has sliding doors to the 10x10 deck and yard with back fence. The main floor has 9 ft ceilings and choice of warm wood light colour luxury vinyl plank floors or Cool Grey colour. The Second floor is 8 ft ceilings & NO carpet (vinyl) 3 bedrooms & Laundry. The primary has all you need with a walk-in closet and Beautiful ensuite with Quartz tops, Glass & tiled shower and ceramic floors. All 2 1/2 Bathrooms have beautiful ceramic tile floors & Quartz. Plenty of space in the lower-finish as your own (roughed-in 3-4pc).Private driveway, Single car garage. . Parking for 2 cars. The backyards back on original homes on Hamilton rd -deep lots Check out the floor plans, Magnus Homes builds a great homes where Quality comes standard. Purchase with 10% deposit down (in parts) total deposit required and builders APS form sent for all offers. Note: Listing Salesperson is related to the Seller. Tax is estimate.
About This Property
1523 CHICKADEE Trail, London, N6M 0J9
Home Overview
Basic Information
Walk around the neighborhood
1523 CHICKADEE Trail, London, N6M 0J9
Shally Shi
Sales Representative, Dolphin Realty Inc
English, Mandarin
Residential ResaleProperty ManagementPre Construction
Mortgage Information
Estimated Payment
$0 Principal and Interest
 Walk Score for 1523 CHICKADEE Trail
Walk Score for 1523 CHICKADEE Trail

Book a Showing
Tour this home with Shally
Frequently Asked Questions
Can't find what you're looking for? Contact our support team for more information.
Check out 100+ listings near this property. Listings updated daily
See the Latest Listings by Cities
1500+ home for sale in Ontario

Looking for Your Perfect Home?
Let us help you find the perfect home that matches your lifestyle
