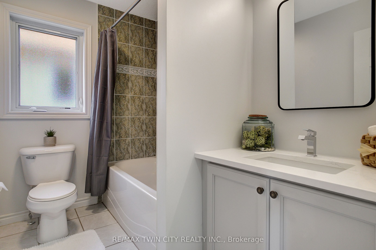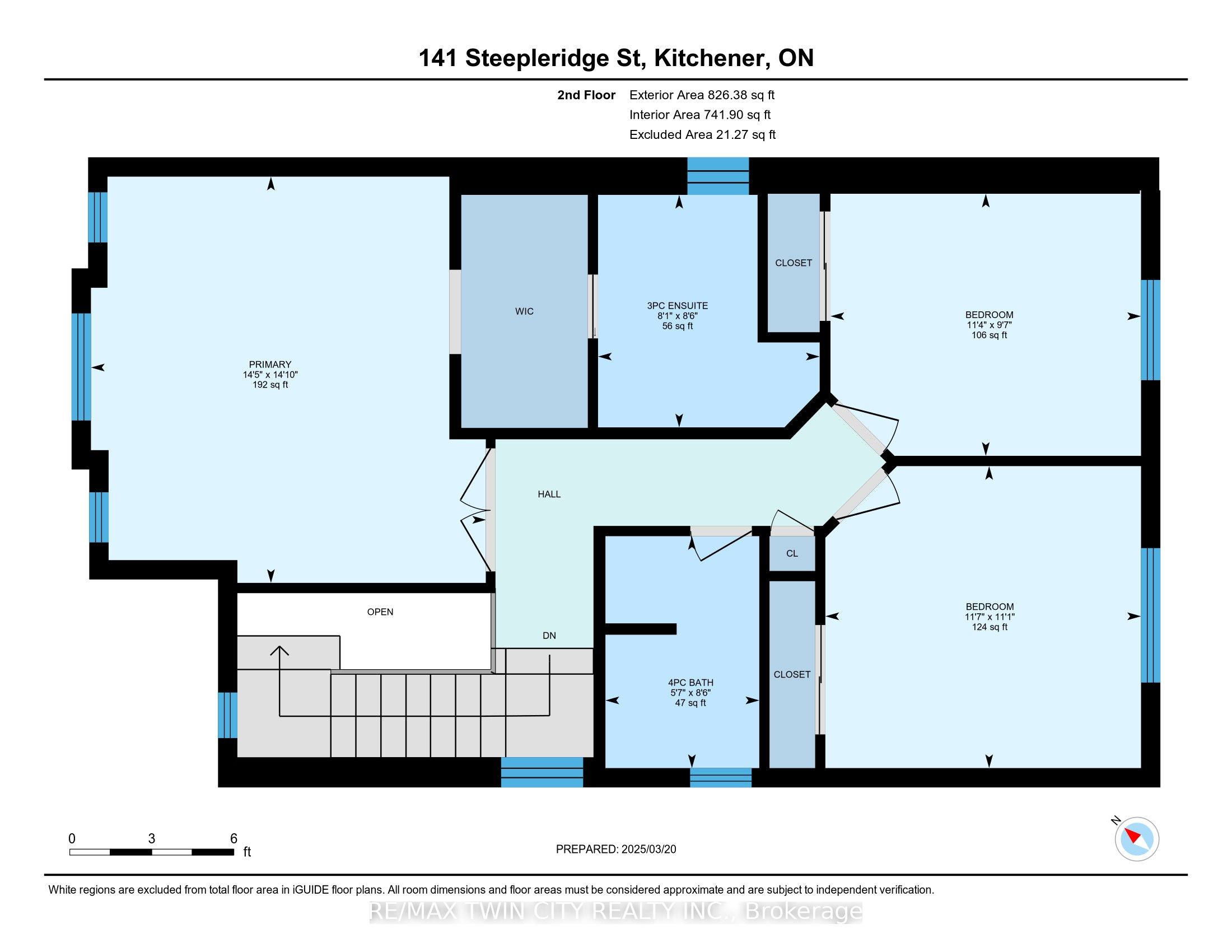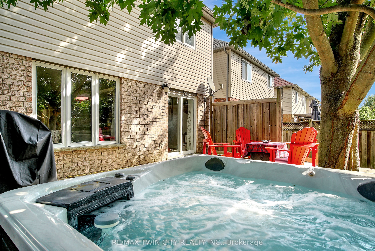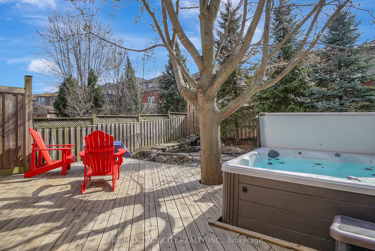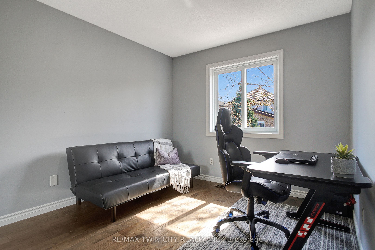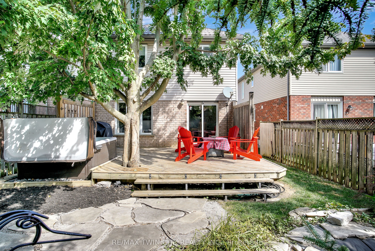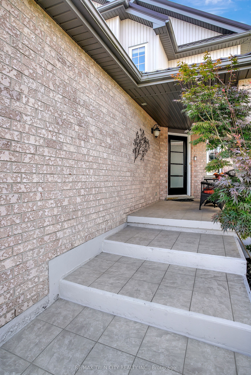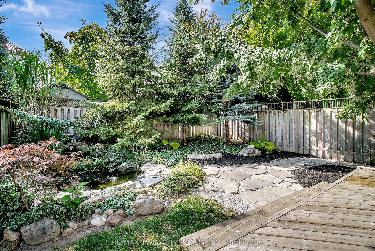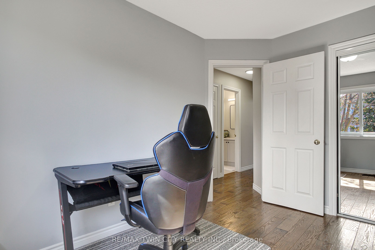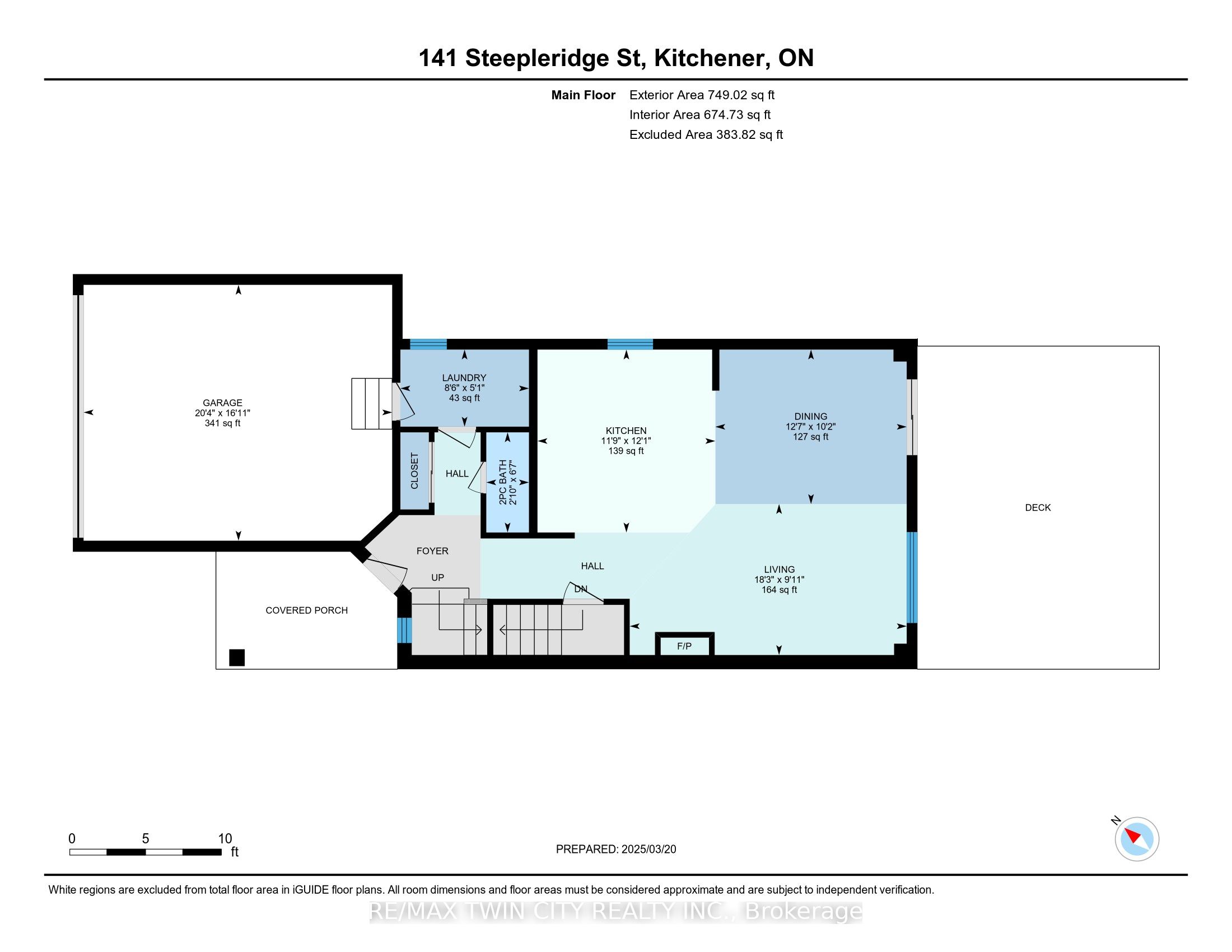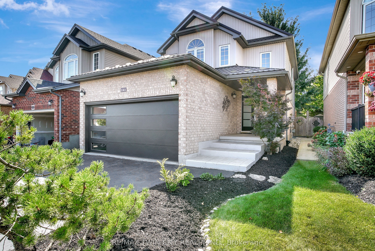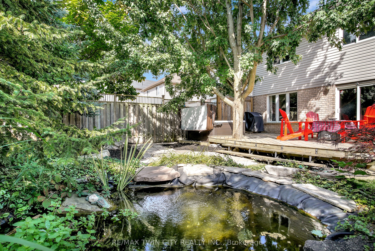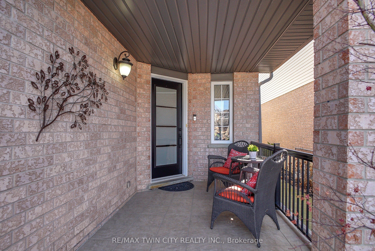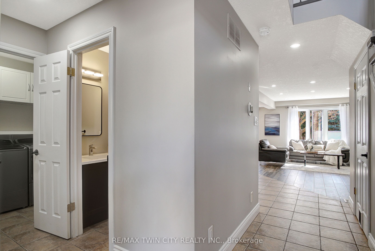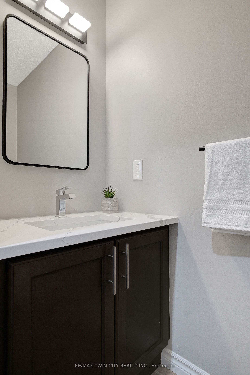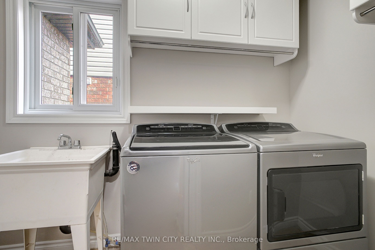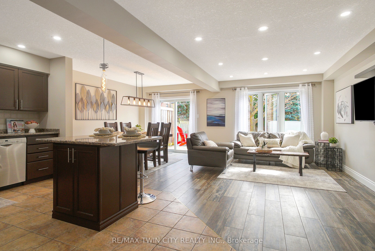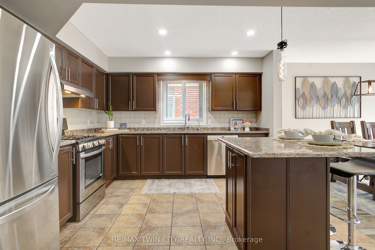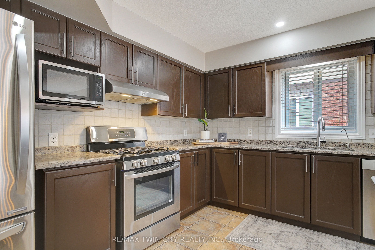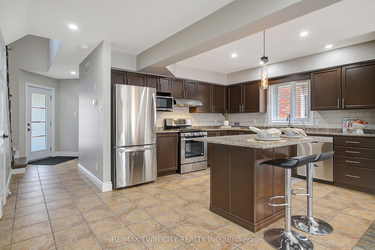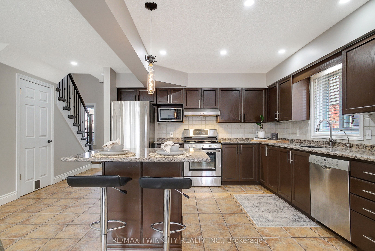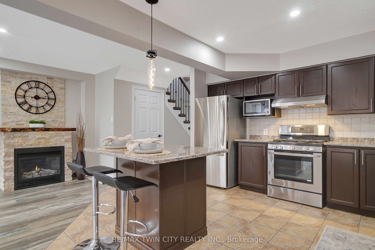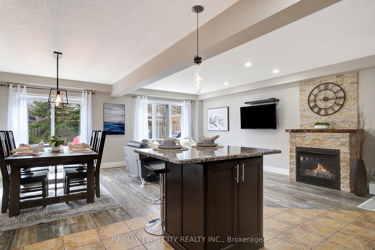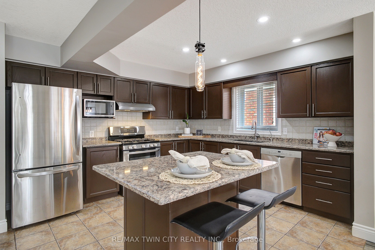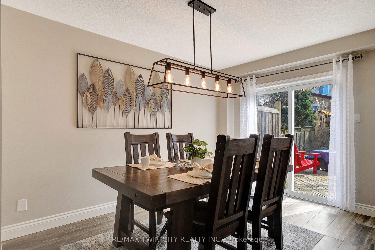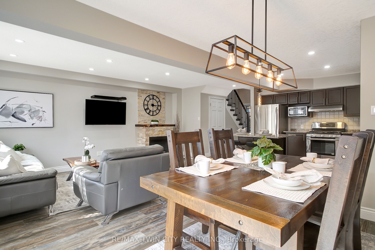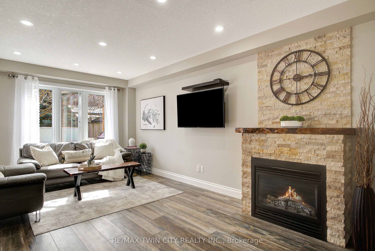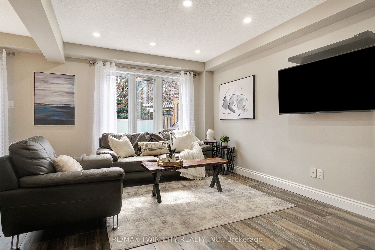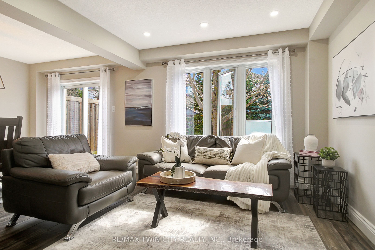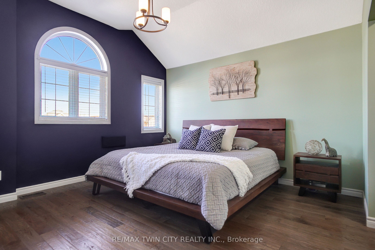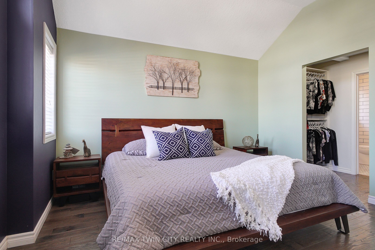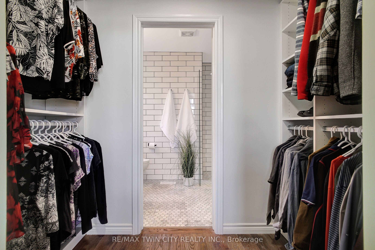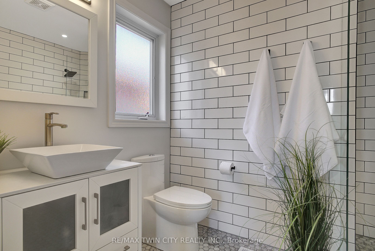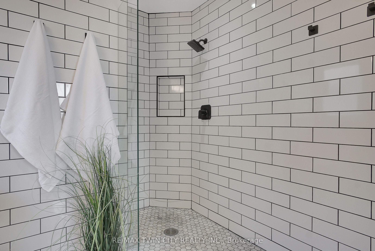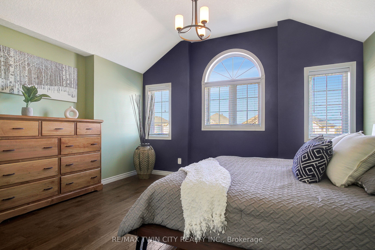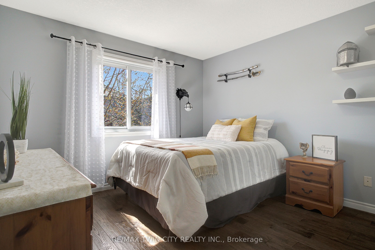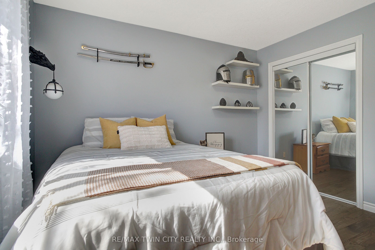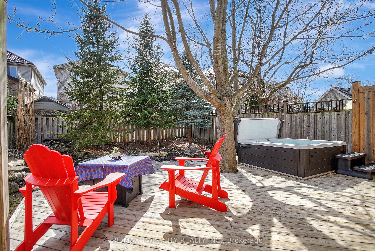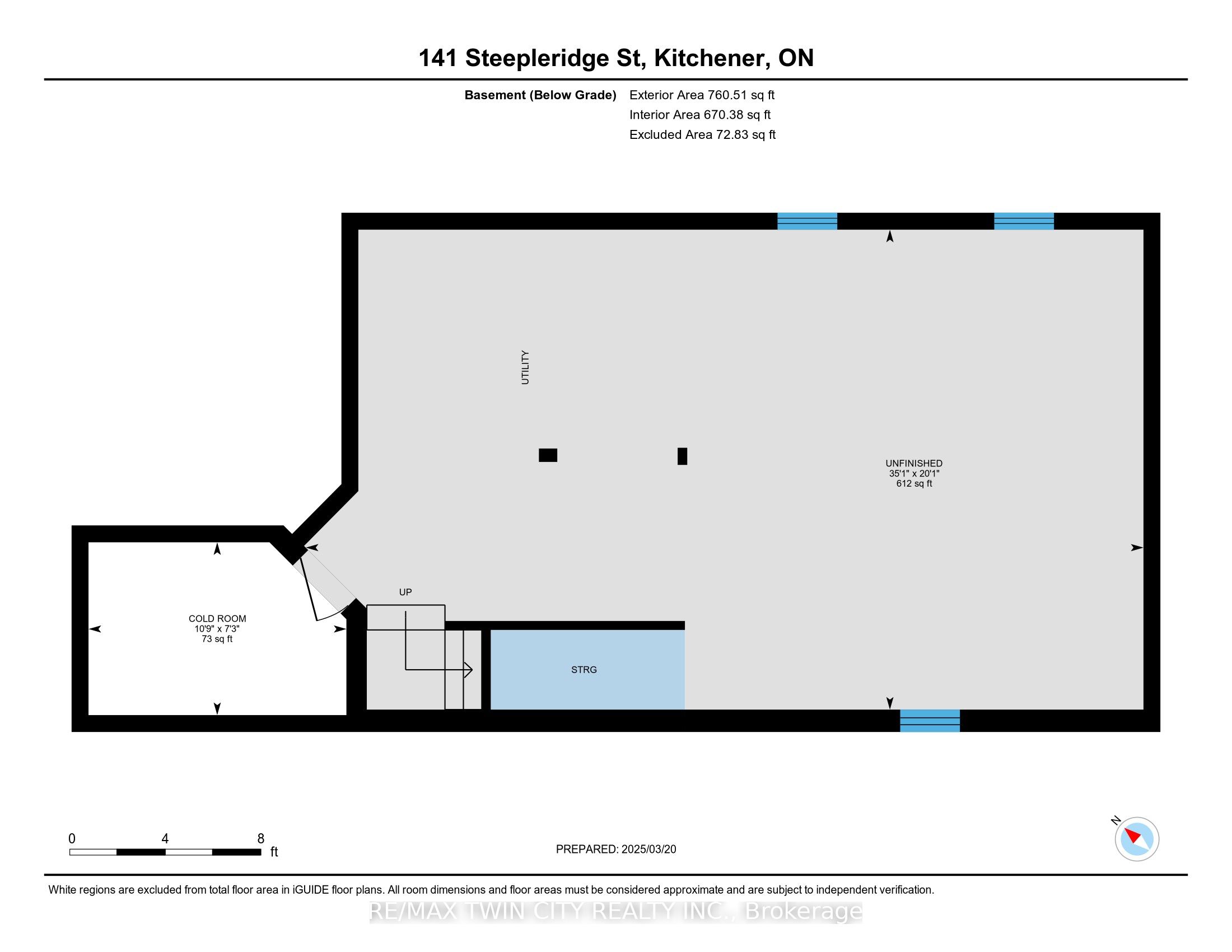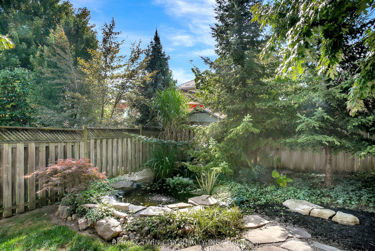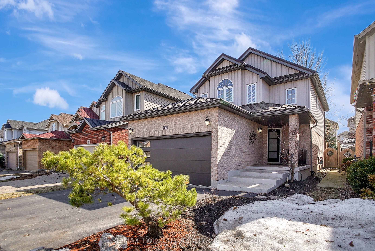
$899,900
Est. Payment
$3,437/mo*
*Based on 20% down, 4% interest, 30-year term
Listed by RE/MAX TWIN CITY REALTY INC.
Detached•MLS #X12031943•New
Price comparison with similar homes in Kitchener
Compared to 22 similar homes
-10.8% Lower↓
Market Avg. of (22 similar homes)
$1,009,190
Note * Price comparison is based on the similar properties listed in the area and may not be accurate. Consult licences real estate agent for accurate comparison
Room Details
| Room | Features | Level |
|---|---|---|
Dining Room 3.11 × 3.85 m | Main | |
Kitchen 3.68 × 3.58 m | Main | |
Living Room 3.04 × 5.57 m | Main | |
Bedroom 3.37 × 3.52 m | Second | |
Bedroom 2.92 × 3.46 m | Second | |
Primary Bedroom 4.53 × 4.4 m | Second |
Client Remarks
Welcome to this beautifully updated 3-bedroom, 3-bathroom home in the highly sought-after Doon South neighborhood. It is perfect for young families, first time home buyers, or those looking to downsize. With an abundance of natural light, a carpet-free interior, & a rare 2-car garage, this home is a standout in the area. It also comes with a 50 YEAR WARRANTIED STEEL ROOF with over 40 YEARS LEFT!! The main floor features an inviting open-concept layout where the kitchen, dining, & living areas seamlessly flow together. The kitchen is equipped with stainless-steel appliances & ample counter space, making it ideal for both everyday cooking & entertaining. The living & dining rooms have high-end porcelain floors that look like wood making them durable & easy to clean & the living rooms gas fireplace creates a cozy atmosphere. There is a nice open foyer when you enter, a main floor laundry room, & a recently updated powder room (2024). Upstairs, 3 good-sized bedrooms provide plenty of space for a growing family, visitors, or an office. The primary bedroom has large windows, a vaulted ceiling, and a spacious walk-through closet leading to a beautifully updated 3-piece ensuite. A well-appointed 4-piece main bathroom serves the additional bedrooms. The unfinished basement is fully insulated, featuring a bathroom rough-in & a large cold storage area. With its open layout, it offers endless possibilities for customization. Outside you will find a beautifully landscaped, fully fenced backyard with a tranquil koi pond, a spacious deck with a gas line for the BBQ, & a hot tub, making it the perfect setting for relaxing, entertaining, or a space for kids & pets to play. Ideally located near Conestoga College, the 401, Fairview Park Mall, public transit, golf, & an array of parks and nature trails, this home offers easy access to both urban amenities & outdoor recreation.
About This Property
141 Steepleridge Street, Kitchener, N2P 2W2
Home Overview
Basic Information
Walk around the neighborhood
141 Steepleridge Street, Kitchener, N2P 2W2
Shally Shi
Sales Representative, Dolphin Realty Inc
English, Mandarin
Residential ResaleProperty ManagementPre Construction
Mortgage Information
Estimated Payment
$0 Principal and Interest
 Walk Score for 141 Steepleridge Street
Walk Score for 141 Steepleridge Street

Book a Showing
Tour this home with Shally
Frequently Asked Questions
Can't find what you're looking for? Contact our support team for more information.
Check out 100+ listings near this property. Listings updated daily
See the Latest Listings by Cities
1500+ home for sale in Ontario

Looking for Your Perfect Home?
Let us help you find the perfect home that matches your lifestyle
