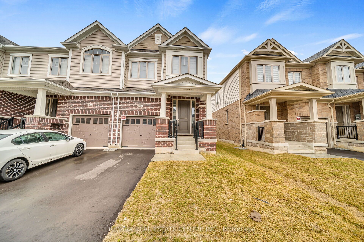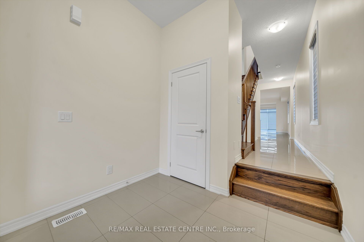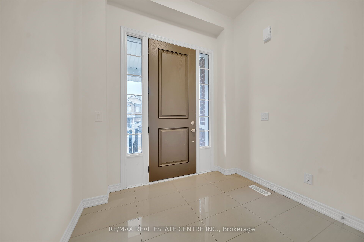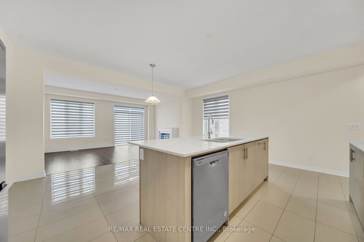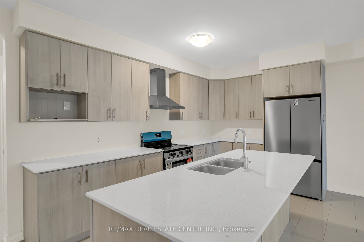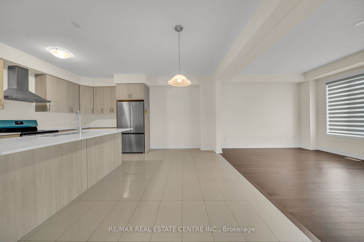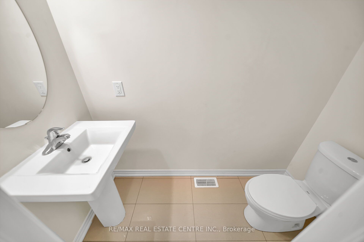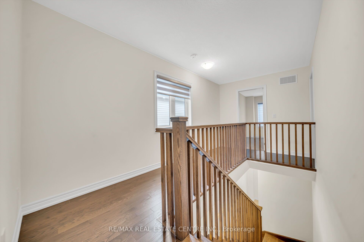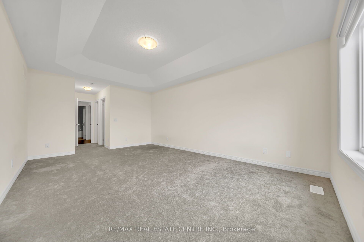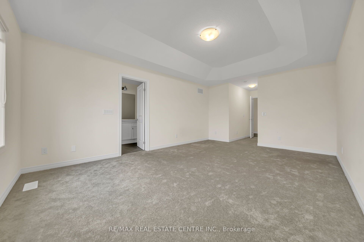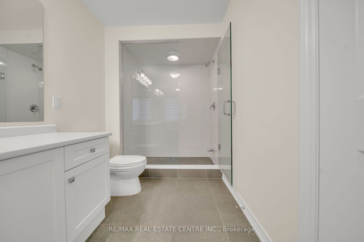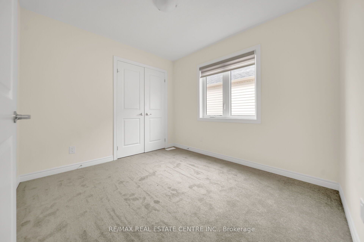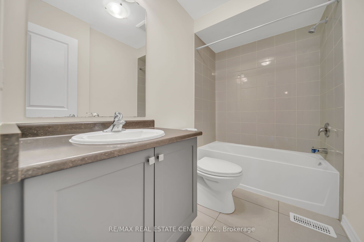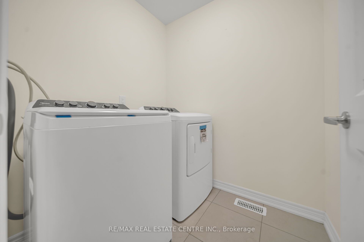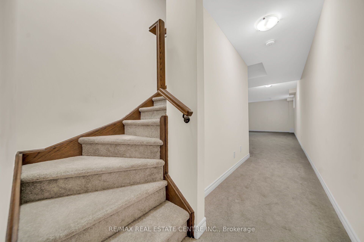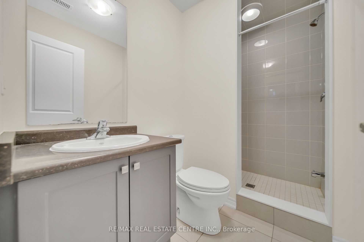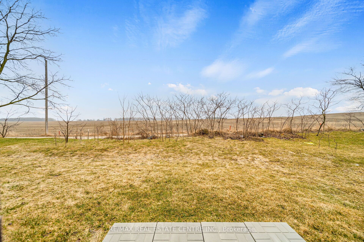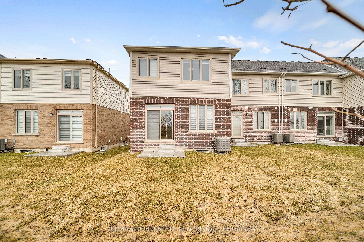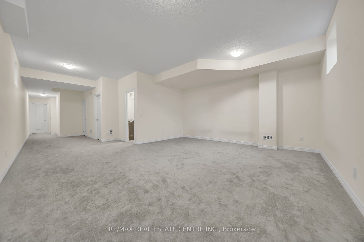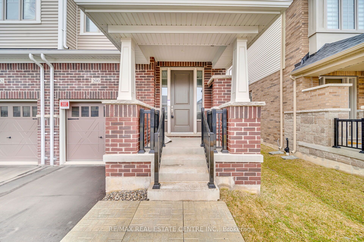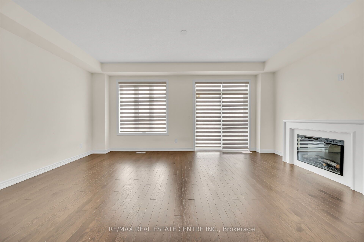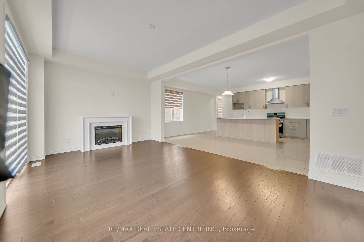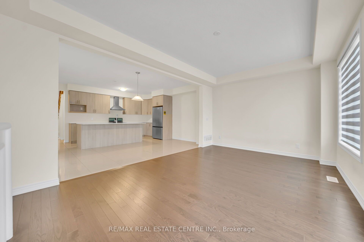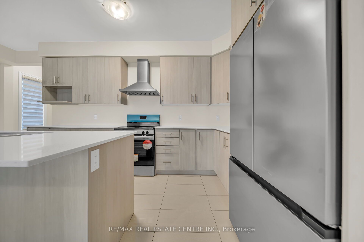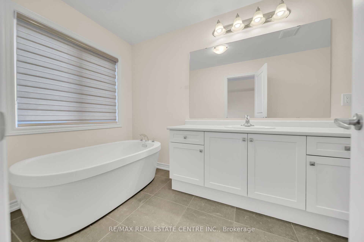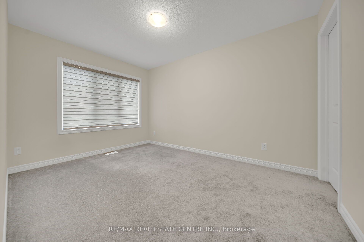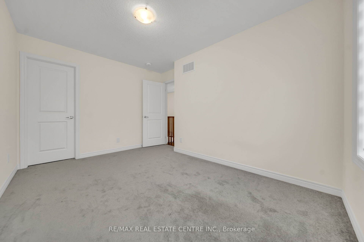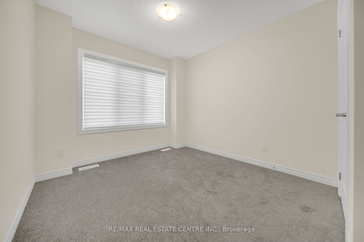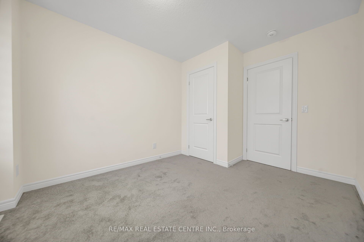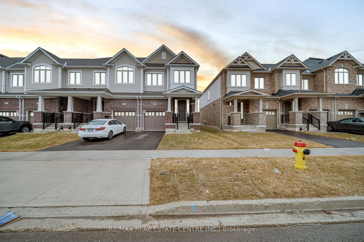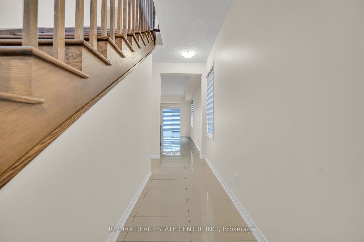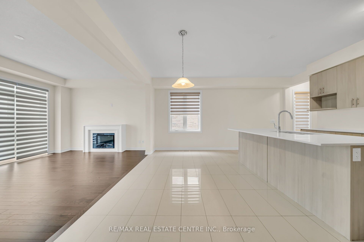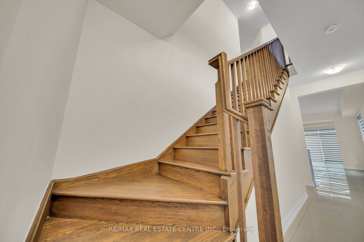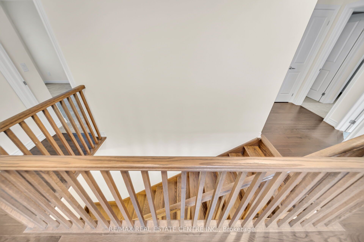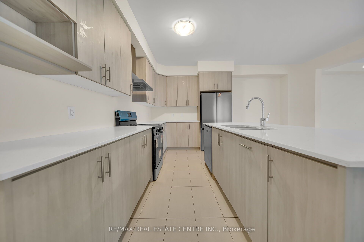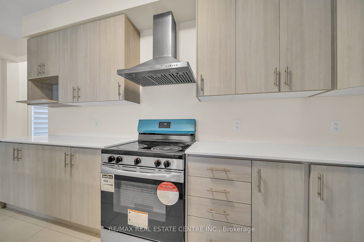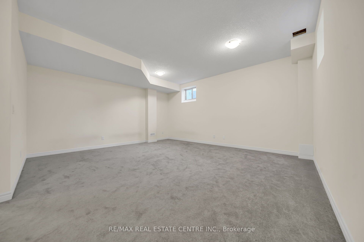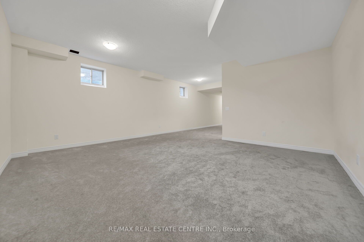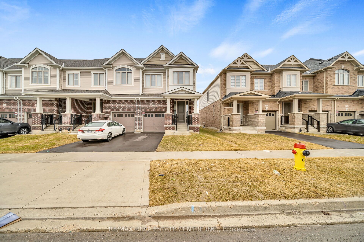
$874,900
Est. Payment
$3,342/mo*
*Based on 20% down, 4% interest, 30-year term
Listed by RE/MAX REAL ESTATE CENTRE INC.
Att/Row/Townhouse•MLS #X12060739•New
Room Details
| Room | Features | Level |
|---|---|---|
Primary Bedroom 3.81 × 5.61 m | Second | |
Bedroom 3.91 × 2.82 m | Second | |
Bedroom 2.9 × 2.69 m | Second | |
Bedroom 2.87 × 3 m | Main | |
Kitchen 5.69 × 2.34 m | Main | |
Living Room 5.69 × 3.51 m | Main |
Client Remarks
Welcome to this stunning end-unit townhome nestled in the sought-after Huron area of Kitchener. Step inside to find elegant porcelain tiles and an expansive open-concept main floor featuring soaring 9-foot ceilings. The ultra-modern kitchen is a showstopper with a massive quartz island, breakfast bar, and brand-new stainless steel appliances. Natural light pours into the main level, highlighting the sleek finishes throughout.Upstairs, youll find four generously sized bedrooms, perfect for families or guests. The fully finished basement offers additional living spaceideal for a rec room, home gym, or office. Outside, enjoy a private backyard thats perfect for entertaining or relaxing.Dont miss your chance to own this beautifully upgraded homebook your private viewing today!
About This Property
200 Broadacre Drive, Kitchener, N2R 0S6
Home Overview
Basic Information
Walk around the neighborhood
200 Broadacre Drive, Kitchener, N2R 0S6
Shally Shi
Sales Representative, Dolphin Realty Inc
English, Mandarin
Residential ResaleProperty ManagementPre Construction
Mortgage Information
Estimated Payment
$0 Principal and Interest
 Walk Score for 200 Broadacre Drive
Walk Score for 200 Broadacre Drive

Book a Showing
Tour this home with Shally
Frequently Asked Questions
Can't find what you're looking for? Contact our support team for more information.
Check out 100+ listings near this property. Listings updated daily
See the Latest Listings by Cities
1500+ home for sale in Ontario

Looking for Your Perfect Home?
Let us help you find the perfect home that matches your lifestyle
