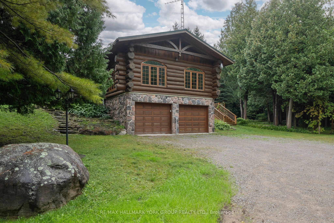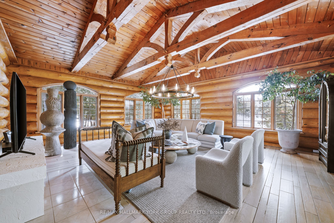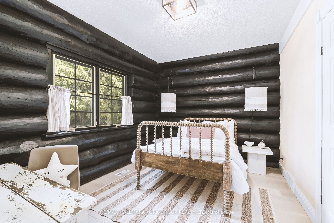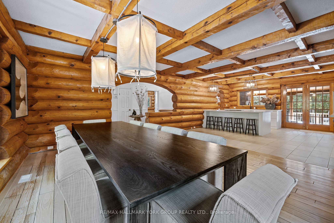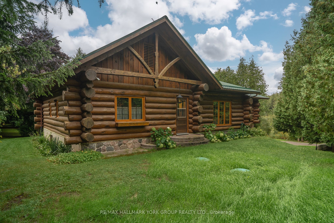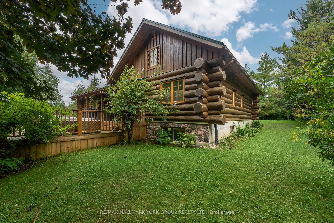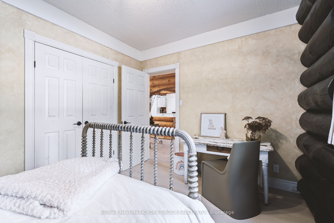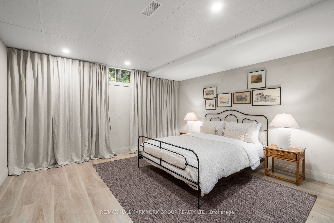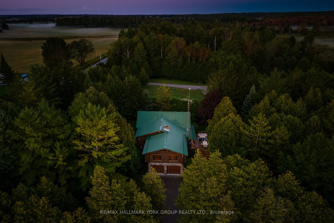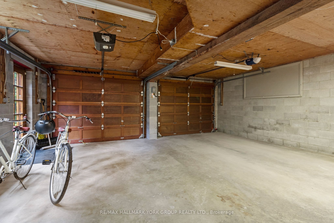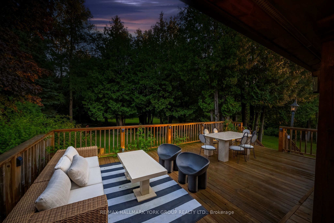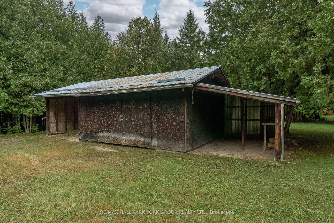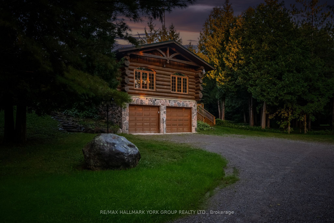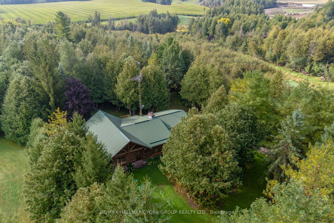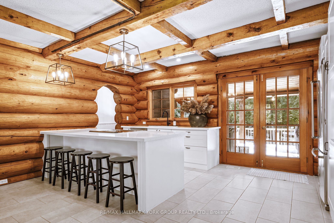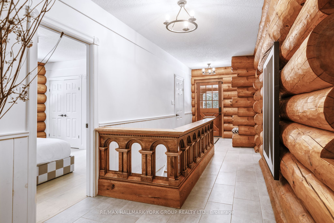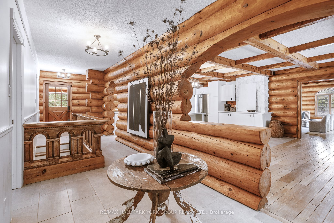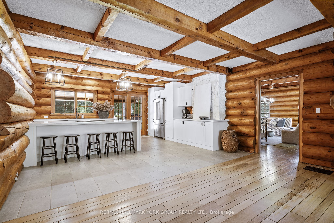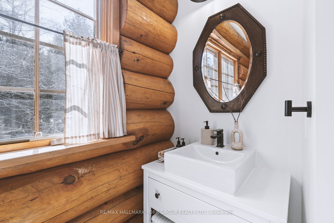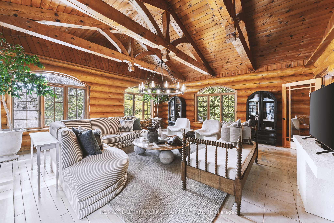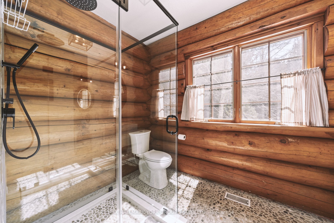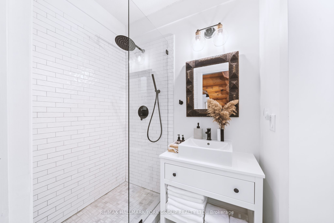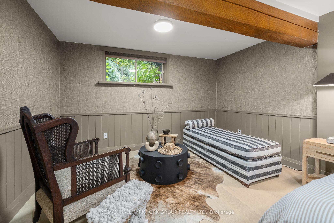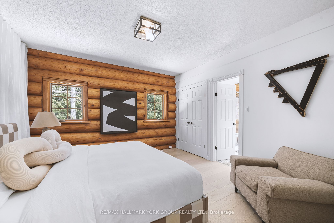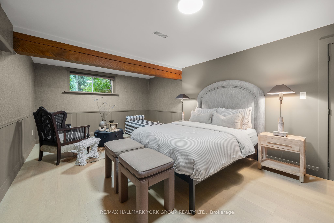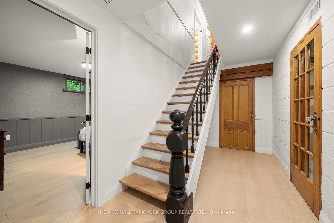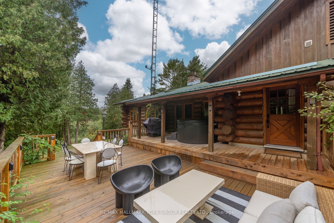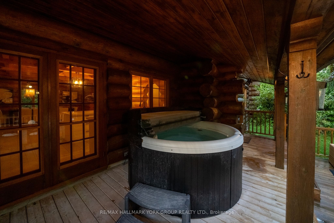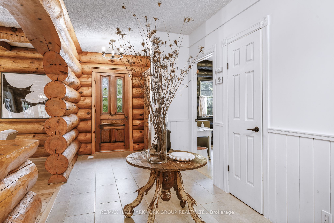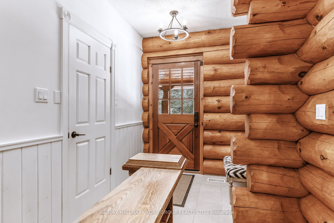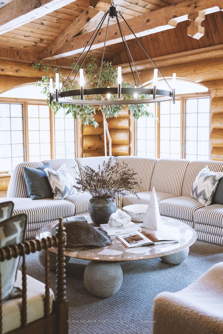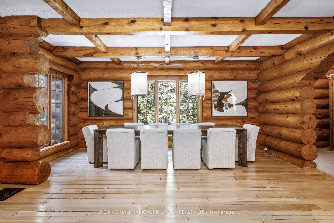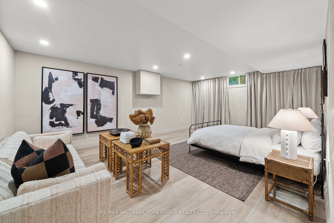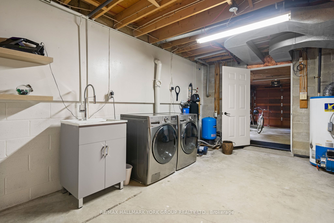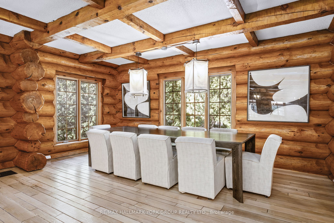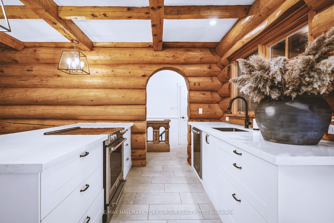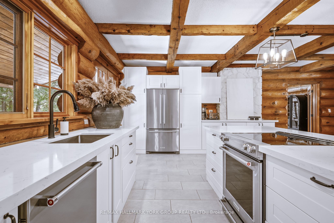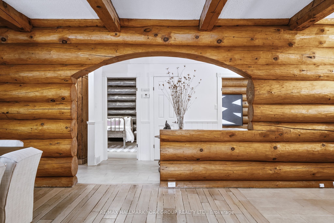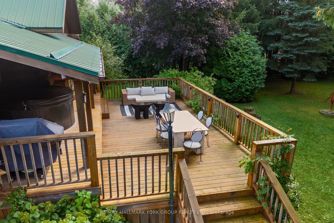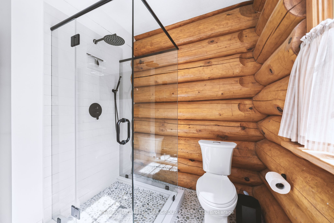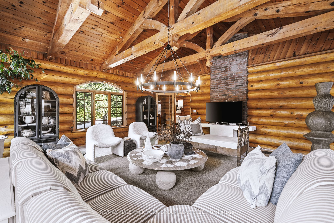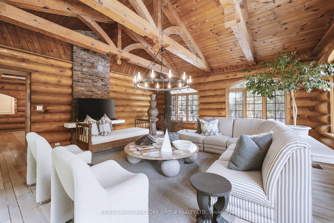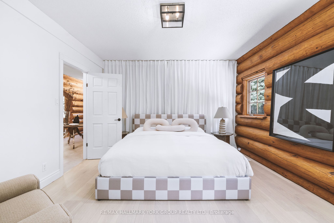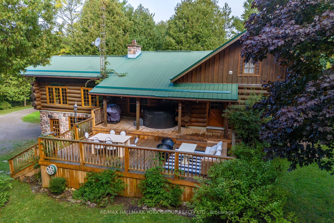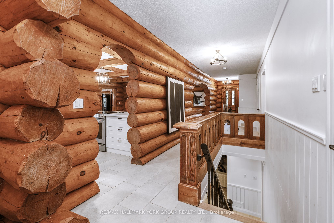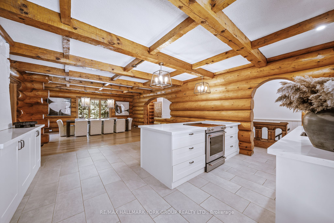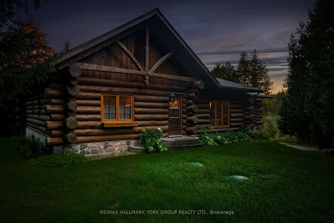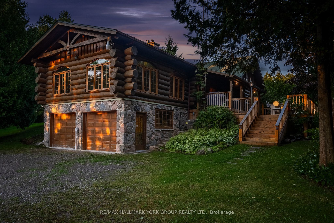
$1,249,999
Est. Payment
$4,774/mo*
*Based on 20% down, 4% interest, 30-year term
Listed by RE/MAX HALLMARK YORK GROUP REALTY LTD.
Detached•MLS #X12040474•New
Price comparison with similar homes in Kawartha Lakes
Compared to 35 similar homes
52.9% Higher↑
Market Avg. of (35 similar homes)
$817,437
Note * Price comparison is based on the similar properties listed in the area and may not be accurate. Consult licences real estate agent for accurate comparison
Room Details
| Room | Features | Level |
|---|---|---|
Kitchen 5.35 × 6.93 m | Main | |
Dining Room 5.35 × 2.78 m | Main | |
Living Room 6.4 × 6.91 m | Main | |
Primary Bedroom 3.92 × 3.91 m | Main | |
Bedroom 3.92 × 2.96 m | Main | |
Bedroom 3 5.88 × 4.1 m | Basement |
Client Remarks
Welcome to your stunning Log Cabin retreat, perfectly nestled on a serene 3.14-acre private lot just 15 minutes from town. This charming home features 2+2 spacious bedrooms and 2 bathrooms, offering over 1900 square feet of living space upstairs and an additional 1200 square feet below. The updated open-concept kitchen seamlessly flows into a grand great room with vaulted ceilings, flooded with natural light and showcasing breathtaking views from every angle. Step outside to a large deck where you can unwind in the hot tub while soaking in the tranquility of the surrounding woods and the soothing sounds of the nearby creek. Ideal for those seeking a unique blend of comfort and nature. Escape the city and enjoy this perfect entertainers dream with mother nature right at your finger tips! -New Septic 2024 - New Water Pump 2023 - Hot Tub 2022 - New Water Softener 2021 - New Air Conditioner 2021 - UV Water Treatment System - Shed has power.
About This Property
768 Tracey's Hill Road, Kawartha Lakes, K0L 2W0
Home Overview
Basic Information
Walk around the neighborhood
768 Tracey's Hill Road, Kawartha Lakes, K0L 2W0
Shally Shi
Sales Representative, Dolphin Realty Inc
English, Mandarin
Residential ResaleProperty ManagementPre Construction
Mortgage Information
Estimated Payment
$0 Principal and Interest
 Walk Score for 768 Tracey's Hill Road
Walk Score for 768 Tracey's Hill Road

Book a Showing
Tour this home with Shally
Frequently Asked Questions
Can't find what you're looking for? Contact our support team for more information.
Check out 100+ listings near this property. Listings updated daily
See the Latest Listings by Cities
1500+ home for sale in Ontario

Looking for Your Perfect Home?
Let us help you find the perfect home that matches your lifestyle
