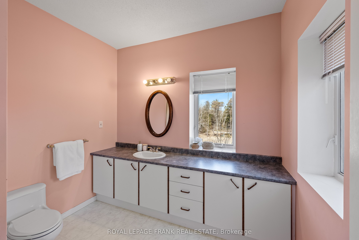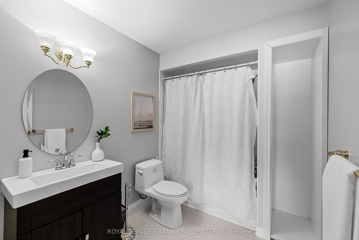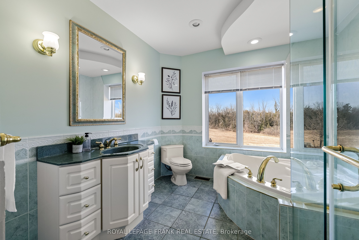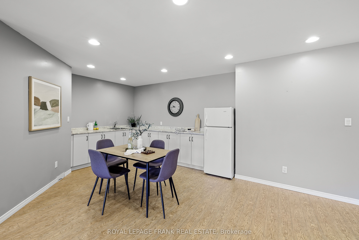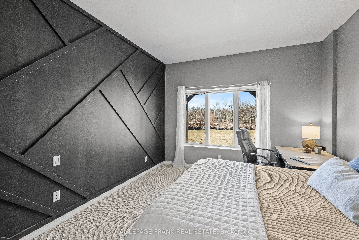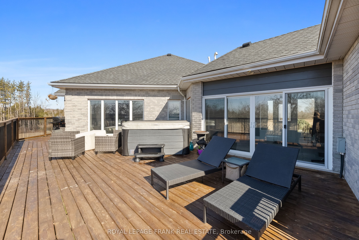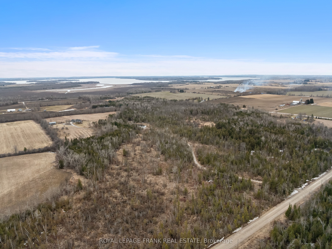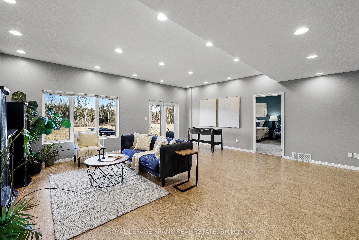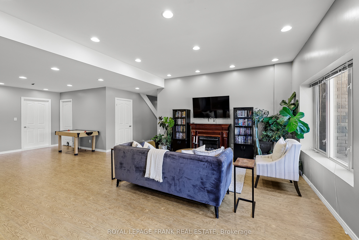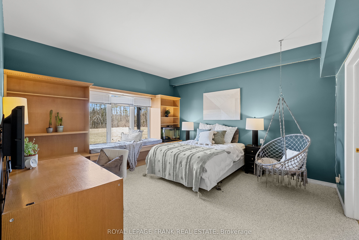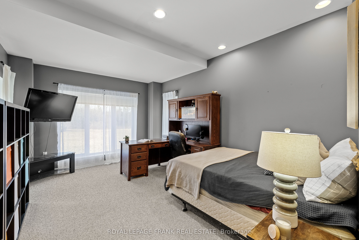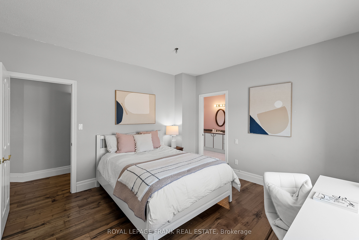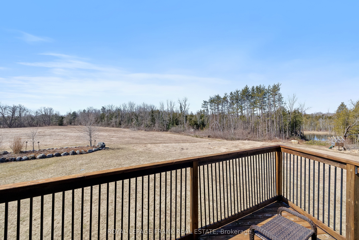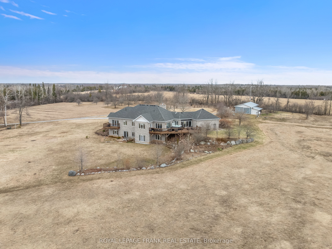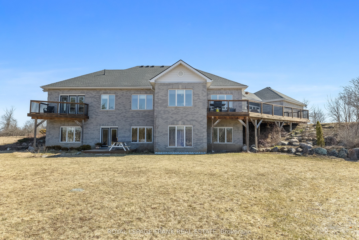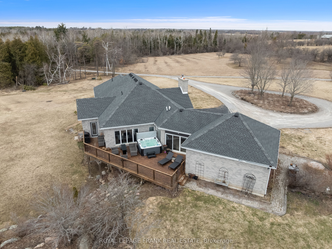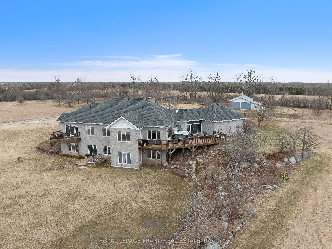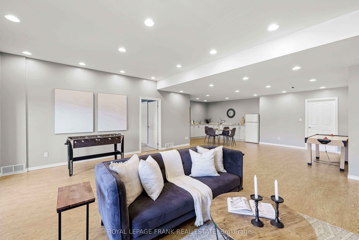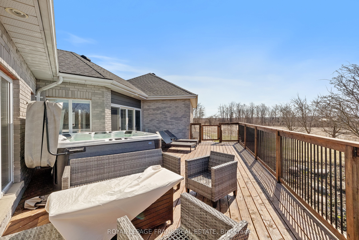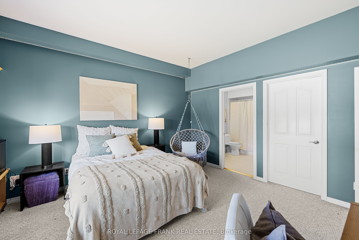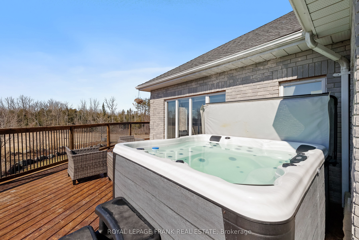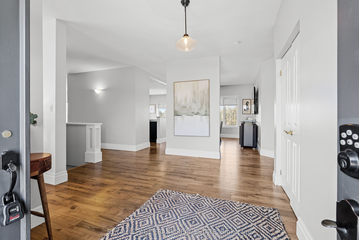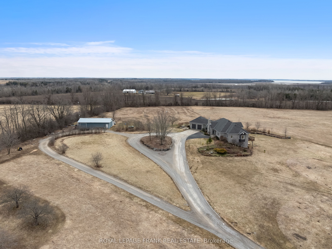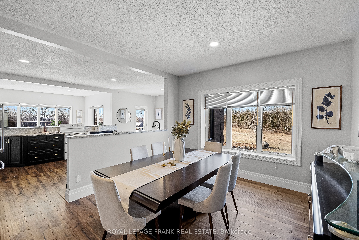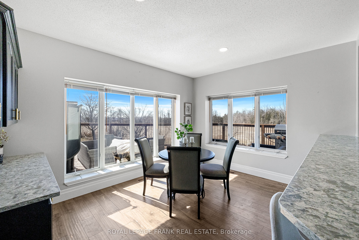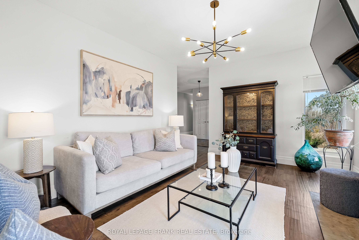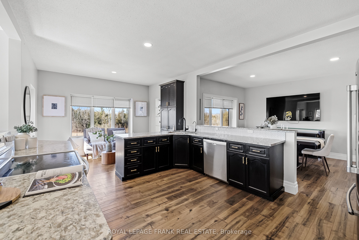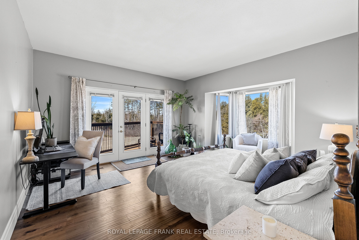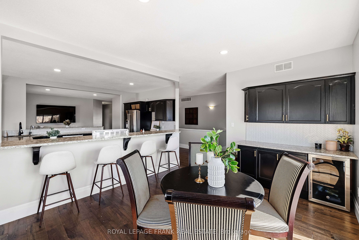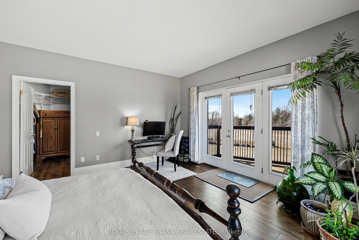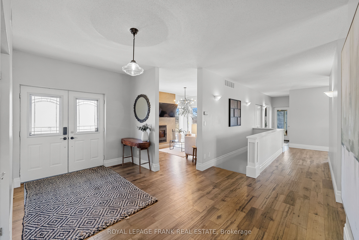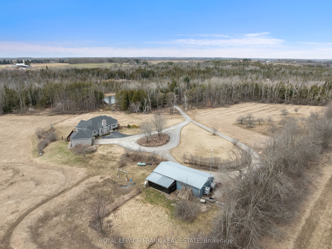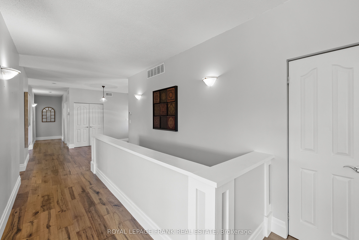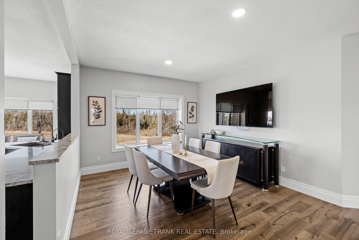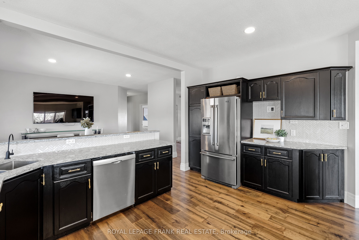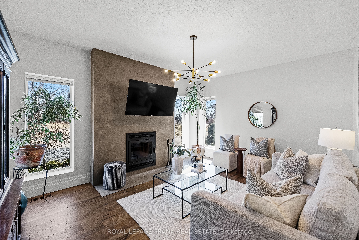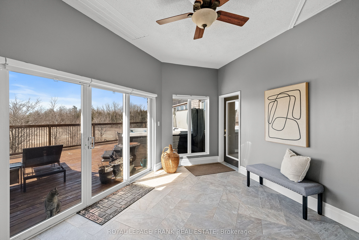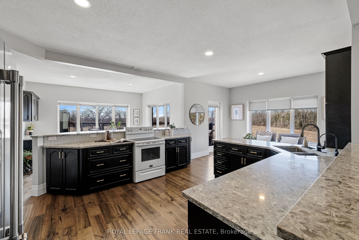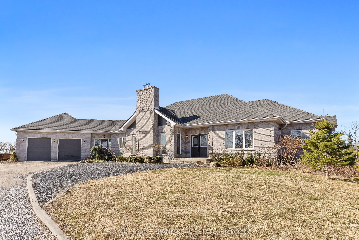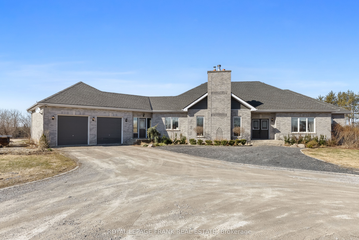
$1,598,000
Est. Payment
$6,103/mo*
*Based on 20% down, 4% interest, 30-year term
Listed by ROYAL LEPAGE FRANK REAL ESTATE
Detached•MLS #X12069789•Sold Conditional
Price comparison with similar homes in Kawartha Lakes
Compared to 2 similar homes
17.3% Higher↑
Market Avg. of (2 similar homes)
$1,362,450
Note * Price comparison is based on the similar properties listed in the area and may not be accurate. Consult licences real estate agent for accurate comparison
Room Details
| Room | Features | Level |
|---|---|---|
Living Room 4.93 × 3.87 m | Hardwood FloorFireplaceOverlooks Frontyard | Main |
Dining Room 3.66 × 4.6 m | Hardwood FloorPot LightsCombined w/Kitchen | |
Kitchen 3.76 × 4.5 m | Hardwood FloorPot LightsQuartz Counter | |
Primary Bedroom 5.11 × 4.5 m | Hardwood FloorBalconyWalk-In Closet(s) | |
Bedroom 2 4.16 × 4 m | Hardwood FloorCloset4 Pc Ensuite | |
Bedroom 3 3.61 × 4.54 m | WindowWalk-In Closet(s) | Basement |
Client Remarks
Escape to complete privacy on this stunning 49-acre property featuring a spacious custom 2+3 bedroom, 5-bathroom brick bungalow with over 4,000 total finished square feet of living space (per floor plans), a double garage and walkout basement. Set back from the road with a long, winding driveway through mature forest, this home offers peace, seclusion, and breathtaking views in every direction. The home is thoughtfully designed for comfortable living, with a main floor that includes a sun-filled living room with a wood-burning fireplace, an open-concept kitchen with quartz counters, a dining area, and a breakfast nook plus multiple walkouts to an elevated deck with panoramic views. The primary suite features its own private balcony, walk-in closet, and ensuite, while a second main floor bedroom also enjoys a private ensuite. Main floor laundry and a sunroom connecting to the double garage add everyday convenience. The walkout basement boasts 3 large bedrooms, each with walk-in closets and oversized above-grade windows, including one with an ensuite. A kitchenette on the lower level accomodates large families, multi-generational living or a potential in-law/rental suite. Outdoors, enjoy a large pond, a beautifully landscaped fire pit area, and approximately 14 cleared acres. A 24 x 48 detached workshop with a 12 x 25 addition is perfect for hobbyists or extra storage. The ICF foundation ensures energy efficiency and long-term durability. Ideally located between Port Perry and Lindsay and just a short drive to Lake Scugog, this is the ultimate private country retreat with all the comforts of home.
About This Property
968 Zion Road, Kawartha Lakes, K0M 2C0
Home Overview
Basic Information
Walk around the neighborhood
968 Zion Road, Kawartha Lakes, K0M 2C0
Shally Shi
Sales Representative, Dolphin Realty Inc
English, Mandarin
Residential ResaleProperty ManagementPre Construction
Mortgage Information
Estimated Payment
$0 Principal and Interest
 Walk Score for 968 Zion Road
Walk Score for 968 Zion Road

Book a Showing
Tour this home with Shally
Frequently Asked Questions
Can't find what you're looking for? Contact our support team for more information.
Check out 100+ listings near this property. Listings updated daily
See the Latest Listings by Cities
1500+ home for sale in Ontario

Looking for Your Perfect Home?
Let us help you find the perfect home that matches your lifestyle
