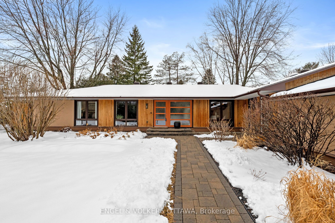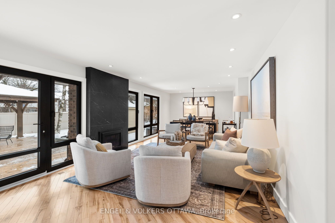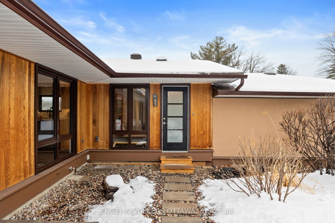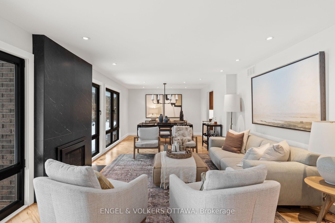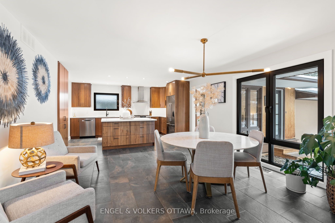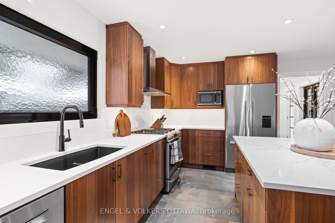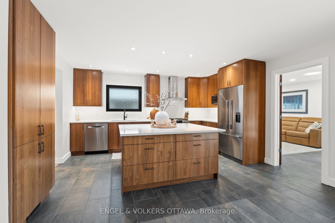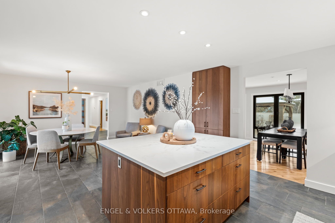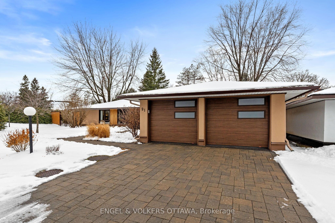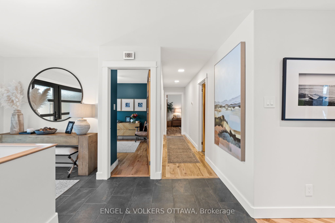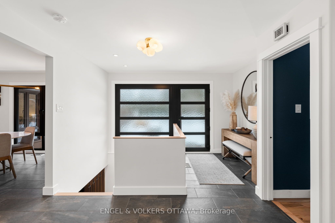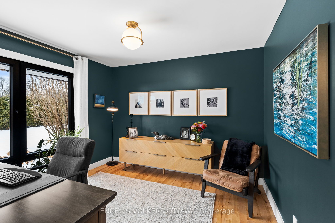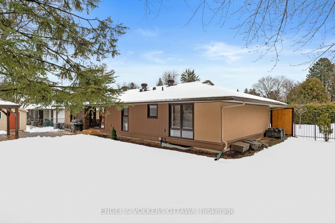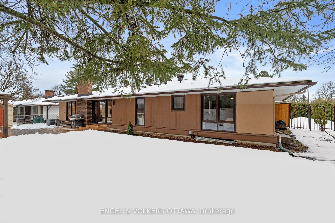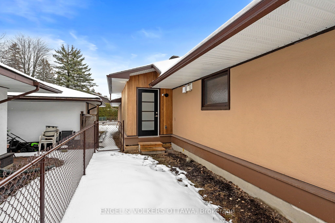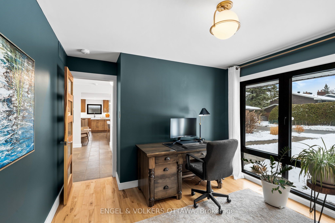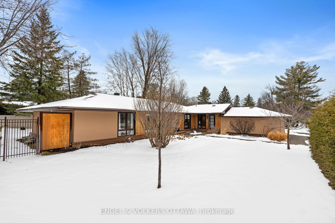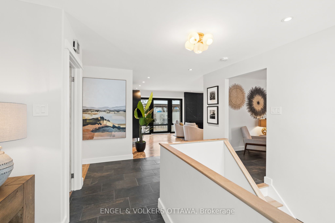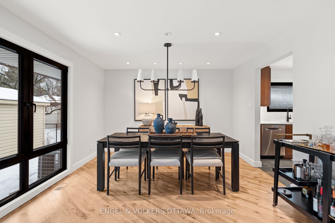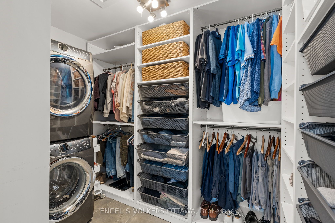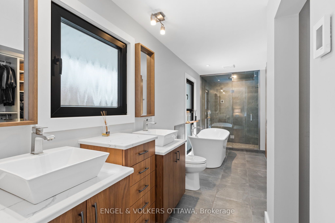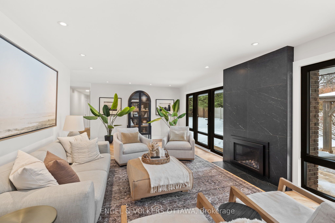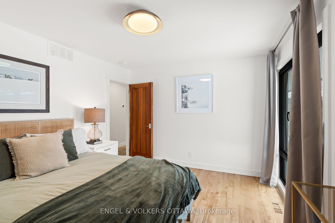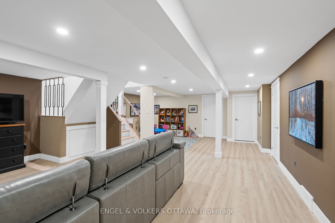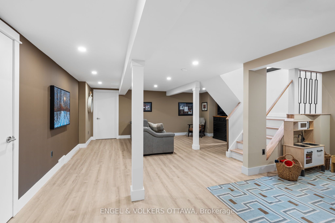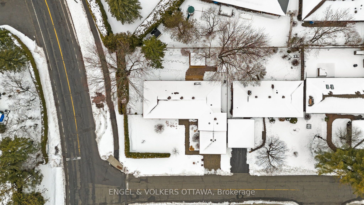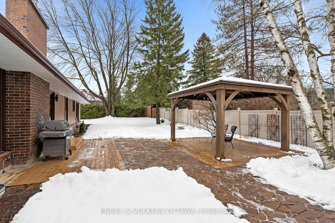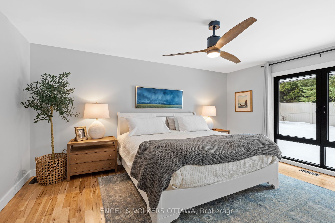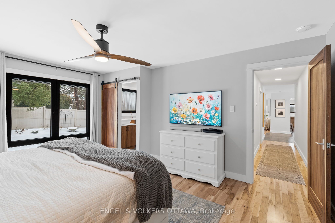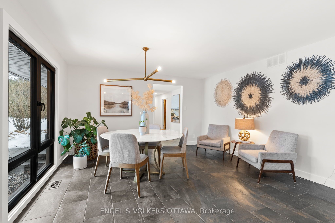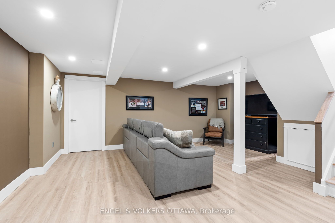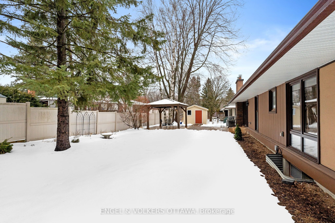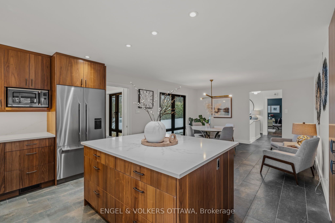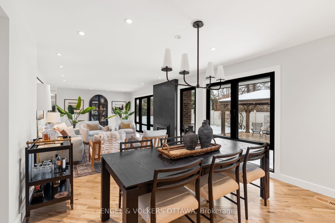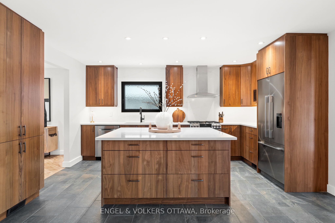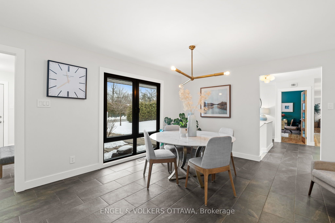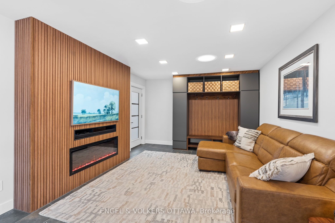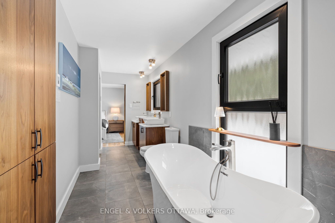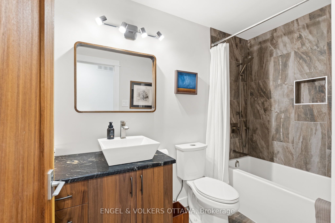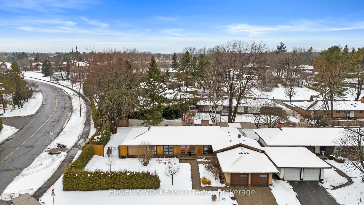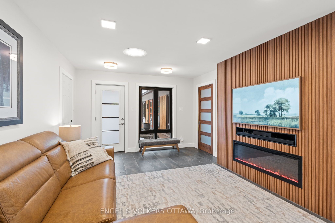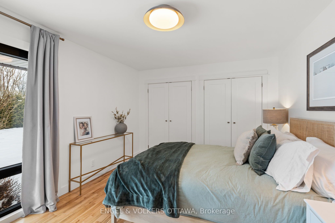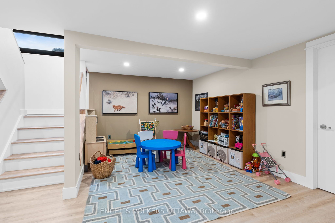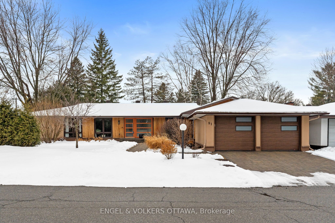
$1,375,000
Est. Payment
$5,252/mo*
*Based on 20% down, 4% interest, 30-year term
Detached•MLS #X12055119•Sold
Price comparison with similar homes in Kanata
Compared to 7 similar homes
77.0% Higher↑
Market Avg. of (7 similar homes)
$776,957
Note * Price comparison is based on the similar properties listed in the area and may not be accurate. Consult licences real estate agent for accurate comparison
Room Details
| Room | Features | Level |
|---|---|---|
Living Room 4.8 × 3.91 m | Main | |
Dining Room 4.8 × 3.91 m | Main | |
Kitchen 3.54 × 4.55 m | Main | |
Primary Bedroom 3.77 × 4.94 m | 5 Pc BathWalk-In Closet(s) | Main |
Bedroom 2 4.12 × 3.24 m | Double Closet | Main |
Bedroom 3 3.75 × 3.24 m | Main |
Client Remarks
Completely redesigned and transformed Beaverbrook bungalow blends modern luxury with timeless elegance. From the moment you step inside, quality and style embrace you, setting the stage for an exceptional living experience. This 3 bedroom 2 full bath home offers entertainment-sized living areas and a flexible floor plan making this home perfect for gatherings as well as quiet retreats. Custom kitchen boasts sleek modern influences with elegant quartz counters & backsplash and top-of-the-line appliances, ideal for culinary enthusiasts. The primary suite is a private sanctuary, featuring a spa-inspired ensuite with heated floors, a steam shower, a soaker tub, and an expansive walk-in closet. Floor-to-ceiling European "tilt and turn" windows and doors, finished in matte black invite natural light to pour in. Upgraded lighting, custom built-ins and two luxurious fireplaces are only a few of the many detailed touches.The bright & spacious addition offers a versatile bonus living space with direct access to garage as well as separate entrances to the front and backyard of the home.The finished lower level is filled with natural light, pot lights, and high-end vinyl plank flooring. Plenty of storage as well as workshop. Step outside to an expansive, private backyard complete with a maintenance-free patio, cedar gazebo, storage shed and BBQ hookup ideal for outdoor entertaining. Several mature trees and gardens add to the beautifully landscaped property. This home is rare and truly unique.
About This Property
91 Varley Drive, Kanata, K2K 1H5
Home Overview
Basic Information
Walk around the neighborhood
91 Varley Drive, Kanata, K2K 1H5
Shally Shi
Sales Representative, Dolphin Realty Inc
English, Mandarin
Residential ResaleProperty ManagementPre Construction
Mortgage Information
Estimated Payment
$0 Principal and Interest
 Walk Score for 91 Varley Drive
Walk Score for 91 Varley Drive

Book a Showing
Tour this home with Shally
Frequently Asked Questions
Can't find what you're looking for? Contact our support team for more information.
Check out 100+ listings near this property. Listings updated daily
See the Latest Listings by Cities
1500+ home for sale in Ontario

Looking for Your Perfect Home?
Let us help you find the perfect home that matches your lifestyle
