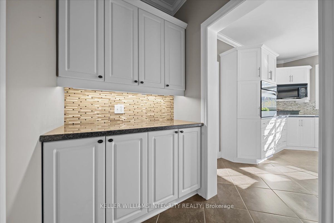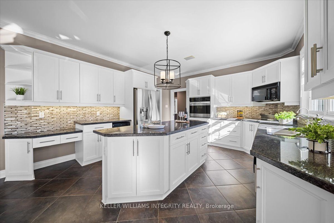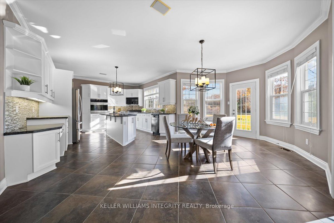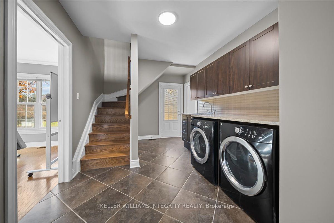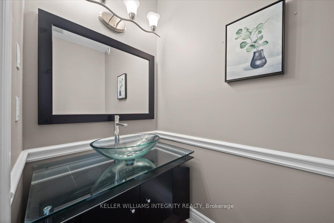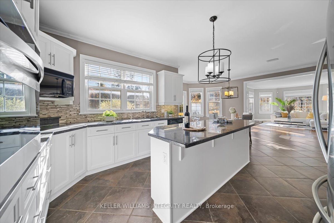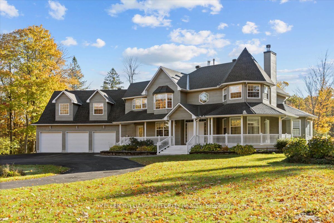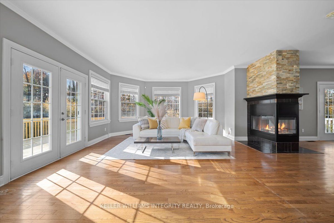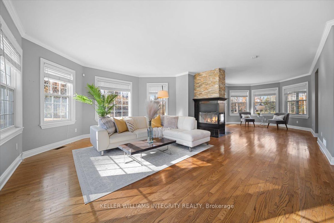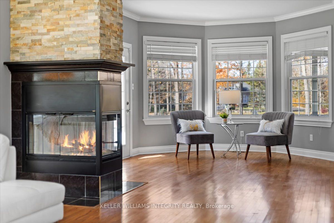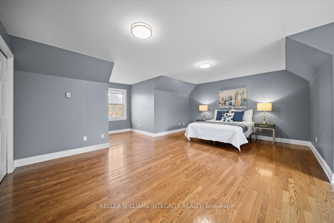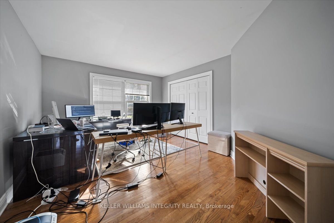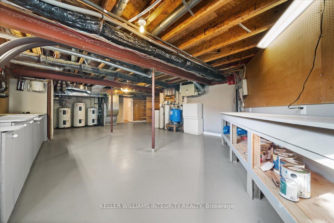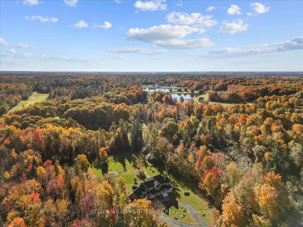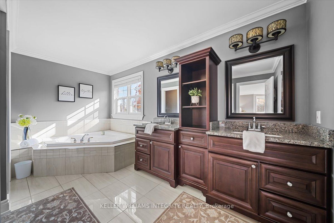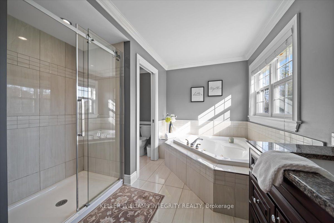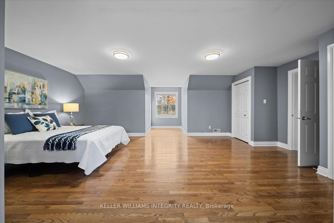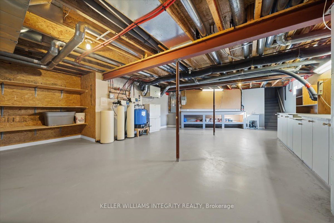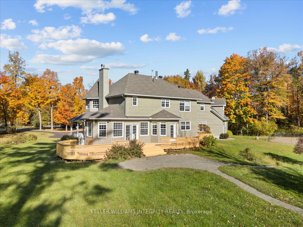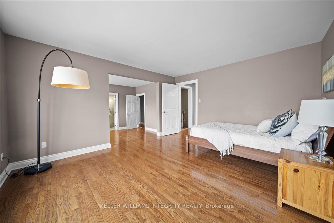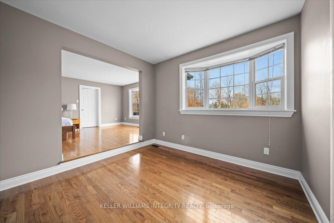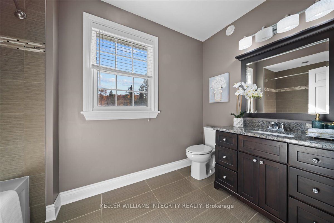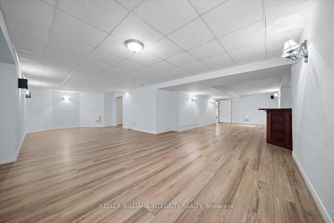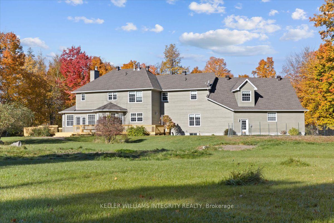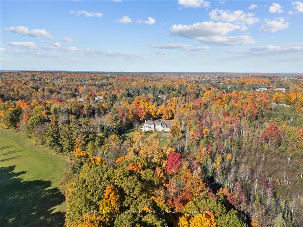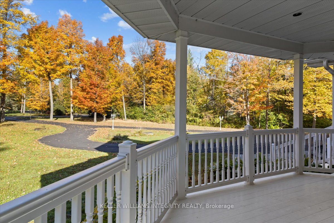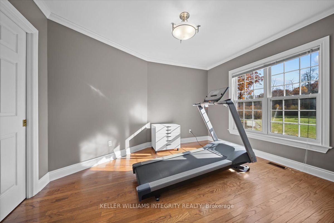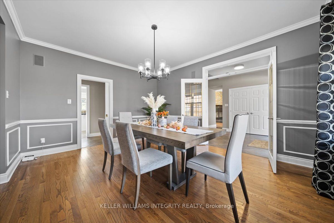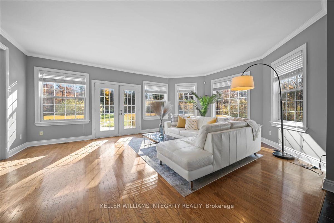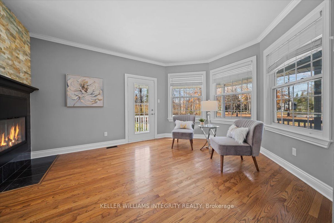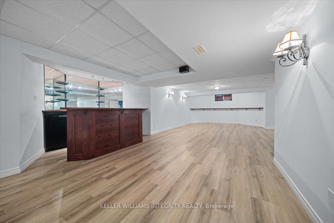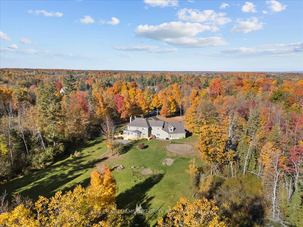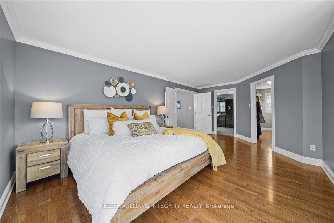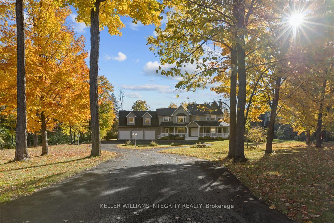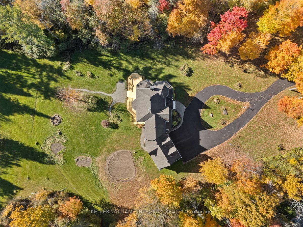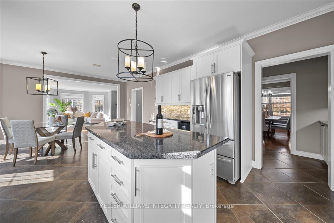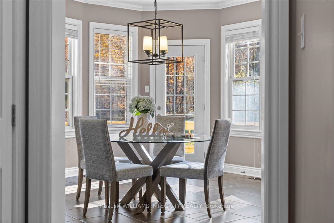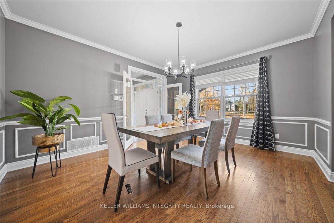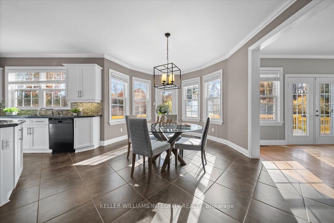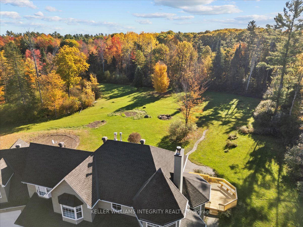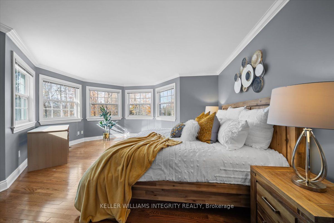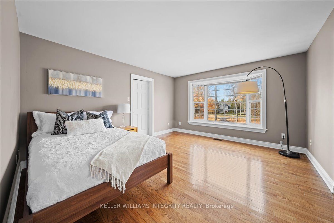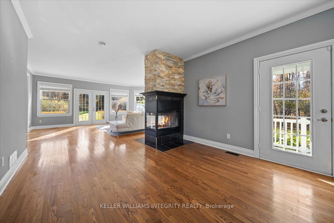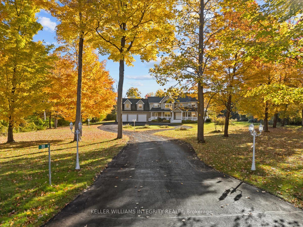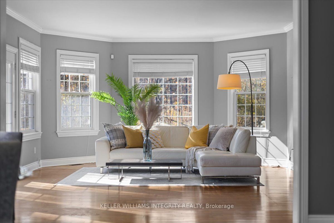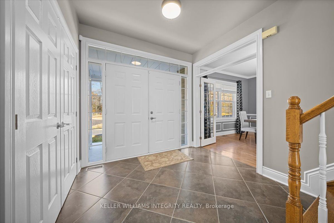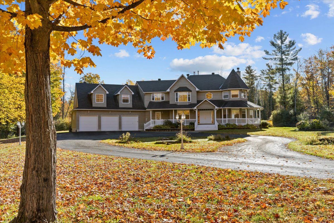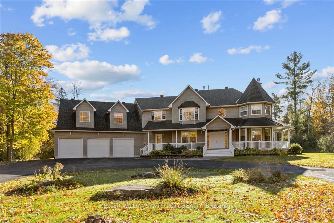
$1,800,000
Est. Payment
$6,875/mo*
*Based on 20% down, 4% interest, 30-year term
Listed by ROYAL LEPAGE INTEGRITY REALTY
Detached•MLS #X12079066•Price Change
Price comparison with similar homes in Kanata
Compared to 19 similar homes
62.9% Higher↑
Market Avg. of (19 similar homes)
$1,104,673
Note * Price comparison is based on the similar properties listed in the area and may not be accurate. Consult licences real estate agent for accurate comparison
Room Details
| Room | Features | Level |
|---|---|---|
Living Room 4.8 × 5.05 m | 2 Way Fireplace2 Pc BathW/O To Porch | Main |
Dining Room 3.86 × 4.62 m | French DoorsSeparate RoomHardwood Floor | Main |
Kitchen 3.88 × 3.78 m | B/I OvenB/I RangePantry | Main |
Bedroom 3.22 × 3.78 m | Carpet Free | Main |
Primary Bedroom 4.69 × 6.29 m | 5 Pc EnsuiteWalk-In Closet(s)Bay Window | Second |
Bedroom 3.54 × 4.13 m | Overlooks Backyard | Second |
Client Remarks
A tranquil retreat-welcome to this extraordinary custom-built residence, nestled on over 3 acres of impeccably maintained private grounds in Marchvale Estates. This one-of-a-kind property boasts 5 spacious bedrooms and 4 bathrooms, all thoughtfully designed with architectural flair and functional elegance. Set back from the road and approached by a stunning tree-lined circular driveway, the home offers unmatched privacy. A 3-car garage, dual front entrances, and dual staircases add both grandeur and convenience. The abundance of bay windows throughout flood the space with natural light, offering breathtaking views from every angle. Three separate patio doors provide direct access to the surrounding landscape outdoors from the living room, family room, and breakfast area. A main-floor bedroom/private office is tucked away for maximum privacy and flexibility. The main living space is defined by 9-foot ceilings, exquisite hardwood and ceramic floors, and the gourmet kitchen enhanced with heated floors, high-end appliances, and a large pantry with ample storage space. Multiple living areas, formal and informal, create flexibility for both everyday living and special entertaining. Upstairs, the luxurious primary suite features a five-piece spa-inspired ensuite. Three additional bedrooms include a second private suite with its own walk-in closet, ensuite bath and a connected bonus room offering versatility, perfect as a playroom or media space. The fully finished basement includes a geothermal heating and cooling system, delivering year-round comfort with impressive energy efficiency. Outside, an in-ground irrigation system keeps the grounds lush with minimal maintenance. Enjoy beauty, space, and convenience with nearby shopping at Costco, Tanger Outlets, and Kanata Centrum just 10-15 minutes away. With quick access to Highway 417, this exceptional estate offers the perfect balance of privacy and convenience. Come and experience the lifestyle you've always dreamed of!
About This Property
38 Marchvale Drive, Kanata, K2W 1C2
Home Overview
Basic Information
Walk around the neighborhood
38 Marchvale Drive, Kanata, K2W 1C2
Shally Shi
Sales Representative, Dolphin Realty Inc
English, Mandarin
Residential ResaleProperty ManagementPre Construction
Mortgage Information
Estimated Payment
$0 Principal and Interest
 Walk Score for 38 Marchvale Drive
Walk Score for 38 Marchvale Drive

Book a Showing
Tour this home with Shally
Frequently Asked Questions
Can't find what you're looking for? Contact our support team for more information.
See the Latest Listings by Cities
1500+ home for sale in Ontario

Looking for Your Perfect Home?
Let us help you find the perfect home that matches your lifestyle
