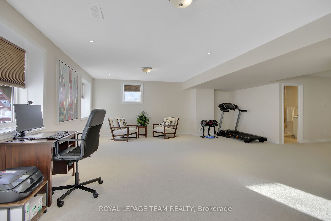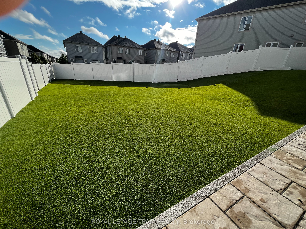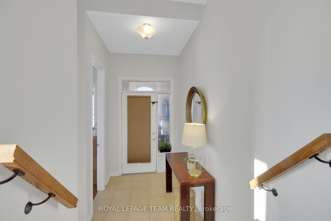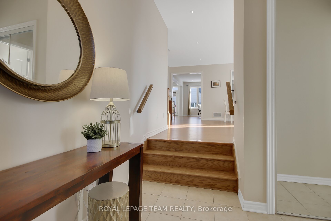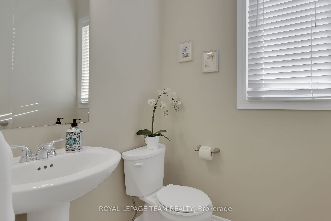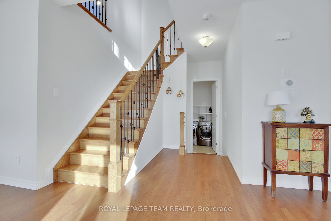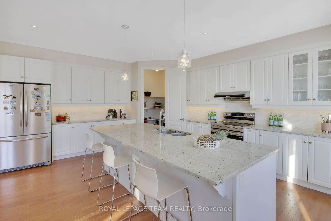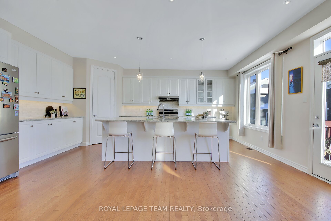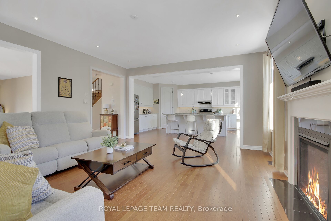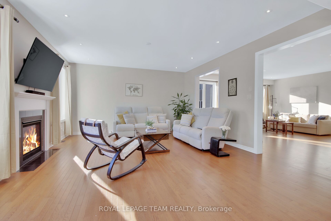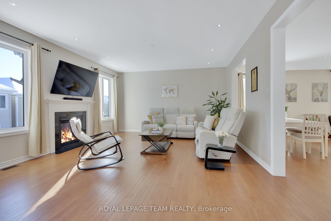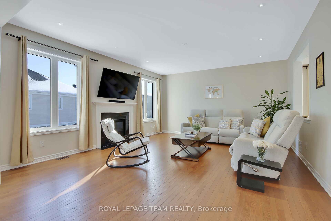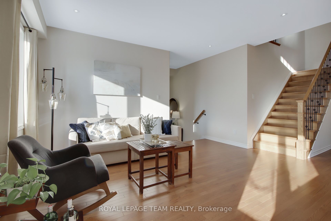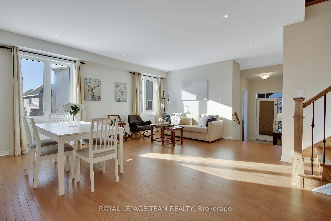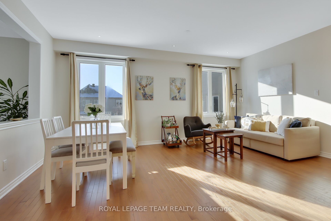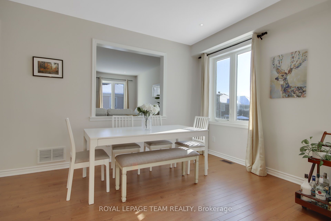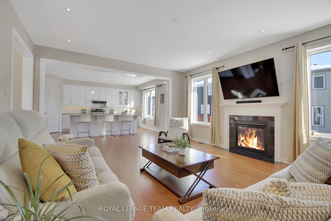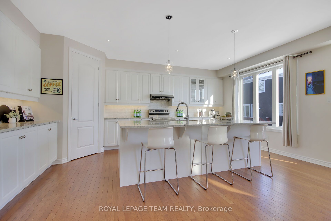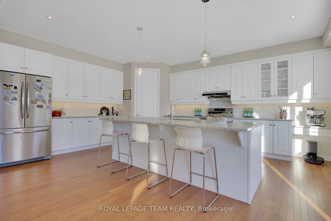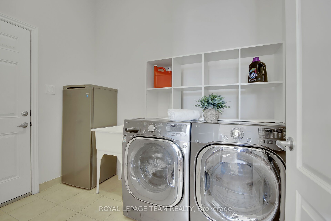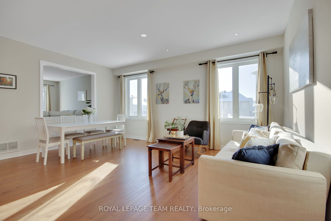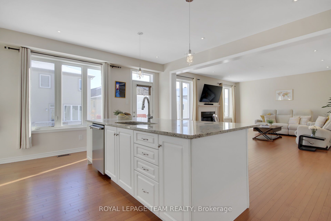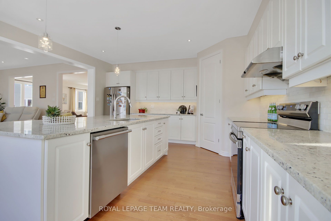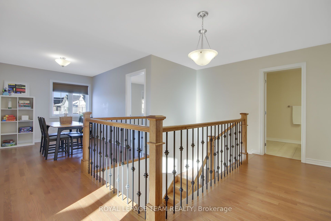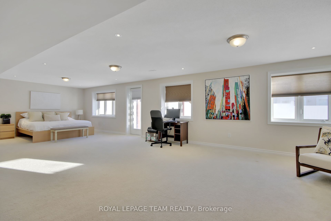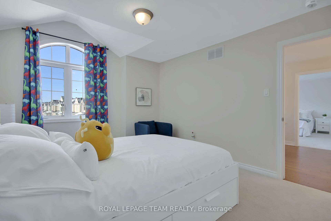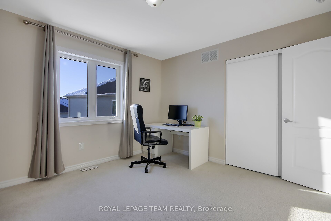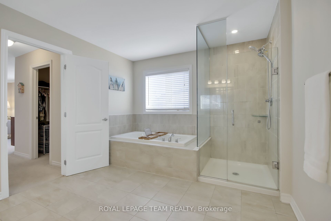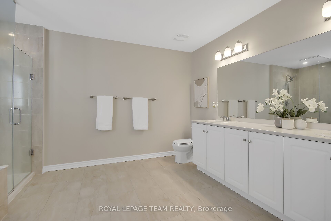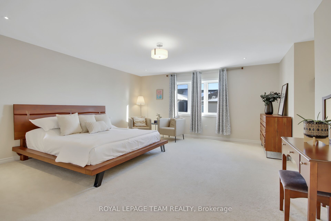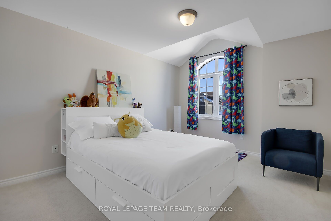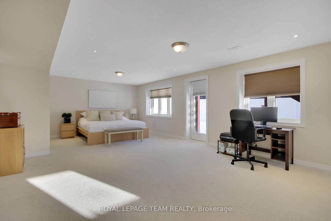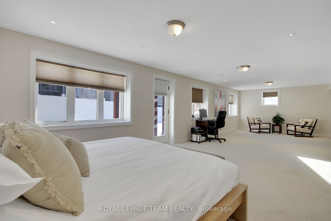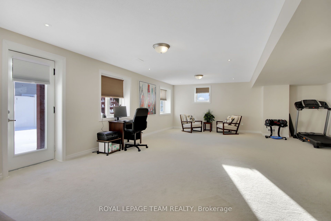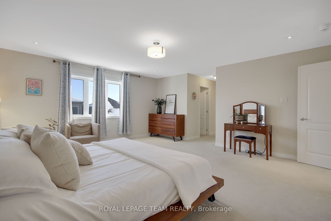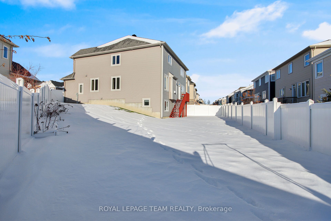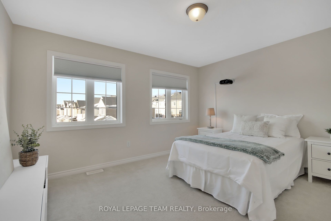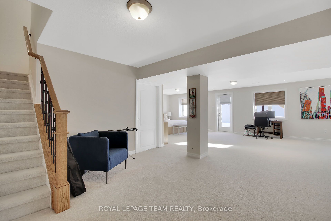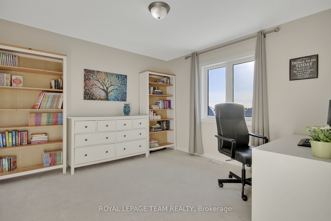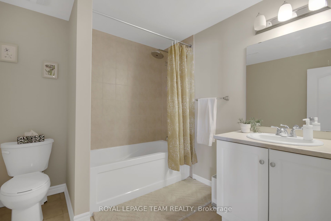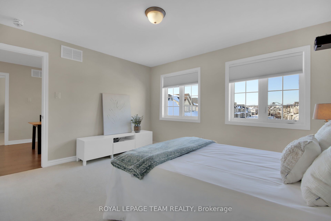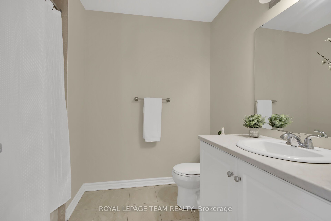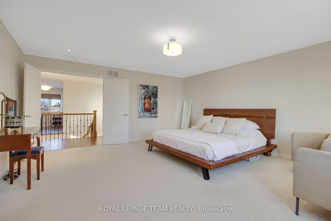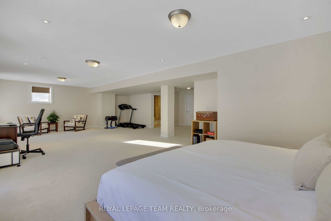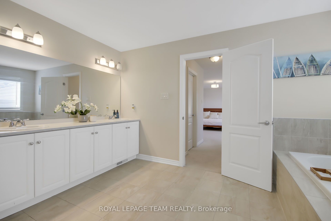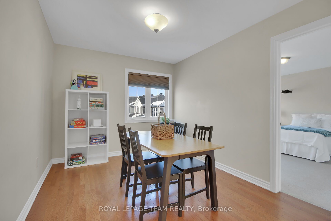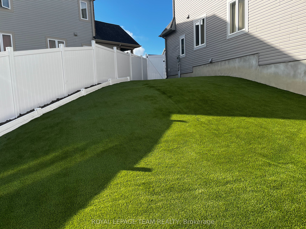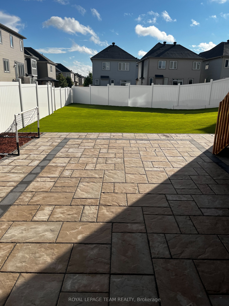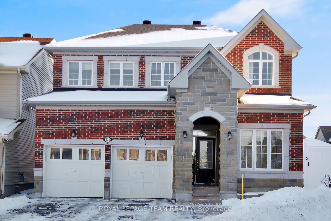
$4,700 /mo
Listed by ROYAL LEPAGE TEAM REALTY
Detached•MLS #X11963454•Leased
Room Details
| Room | Features | Level |
|---|---|---|
Living Room 5.42 × 4.72 m | Hardwood Floor | Main |
Dining Room | Hardwood Floor | Main |
Kitchen 5.78 × 4.78 m | Quartz CounterStainless Steel ApplBreakfast Bar | Main |
Primary Bedroom 5.21 × 4.99 m | Walk-In Closet(s)Walk-In Closet(s)5 Pc Ensuite | Second |
Bedroom 2 3.65 × 3.35 m | Second | |
Bedroom 3 3.69 × 3.47 m | Vaulted Ceiling(s) | Second |
Client Remarks
Stunning 4-Bedroom Home with Walkout Lower Level. This spacious and well-designed home offers The main floor that boasts 9-foot ceilings, a bright living/dining room, a cozy family room with gas fireplace. The chefs kitchen is a highlight, complete with stainless steel appliances, island with breakfast bar, a walk-in pantry, and ample quartz counter space. Den and powder room add functionality to the main level. Second level offers 4 bedrooms plus a loft, perfect for a home office or additional living space. The primary bedroom features two walk-in closets and a private 5-piece ensuite. The fully finished walkout lower level includes a full bathroom, providing great potential for a guest suite or recreation area. The backyard is designed for low maintenance, featuring artificial turf and full fencing. A perfect blend of comfort and style in a family-friendly setting!
About This Property
628 Silver Spruce Way, Kanata, K2M 0L2
Home Overview
Basic Information
Walk around the neighborhood
628 Silver Spruce Way, Kanata, K2M 0L2
Shally Shi
Sales Representative, Dolphin Realty Inc
English, Mandarin
Residential ResaleProperty ManagementPre Construction
 Walk Score for 628 Silver Spruce Way
Walk Score for 628 Silver Spruce Way

Book a Showing
Tour this home with Shally
Frequently Asked Questions
Can't find what you're looking for? Contact our support team for more information.
Check out 100+ listings near this property. Listings updated daily
See the Latest Listings by Cities
1500+ home for sale in Ontario

Looking for Your Perfect Home?
Let us help you find the perfect home that matches your lifestyle
