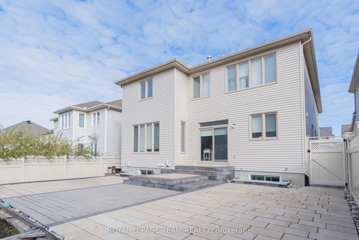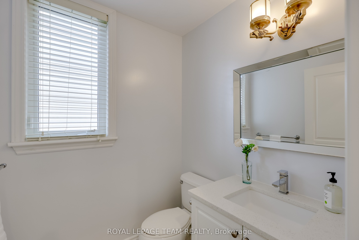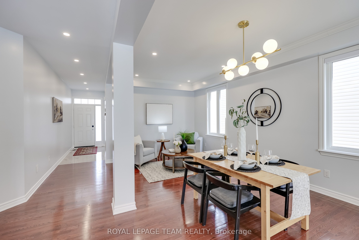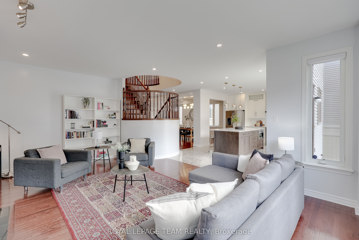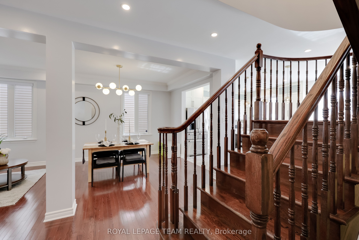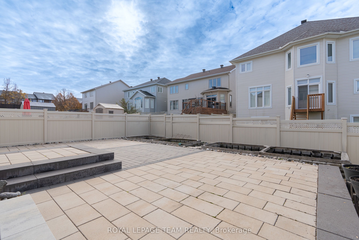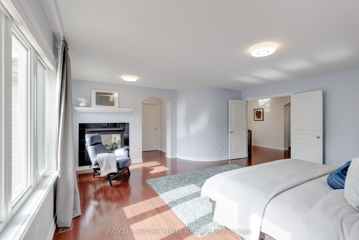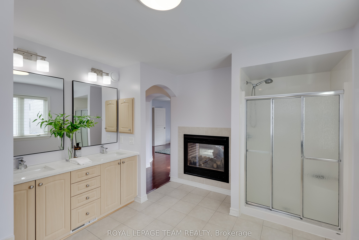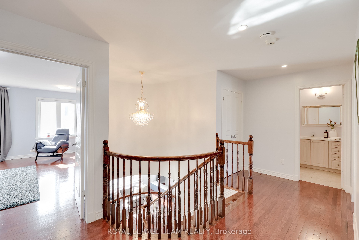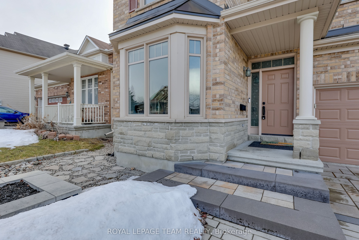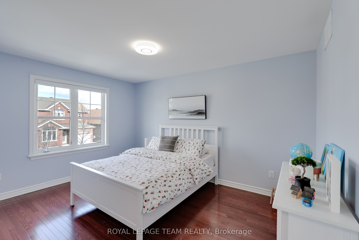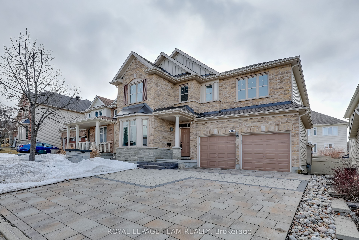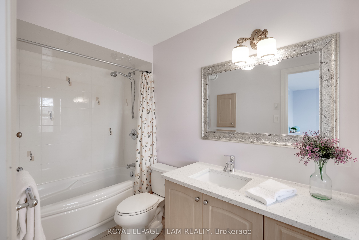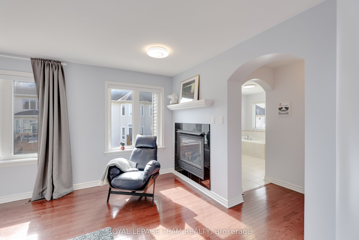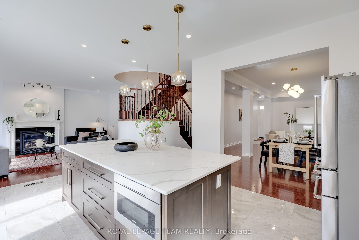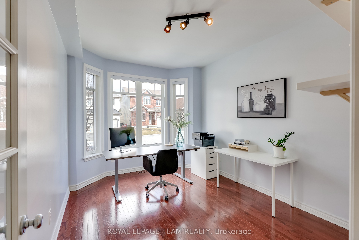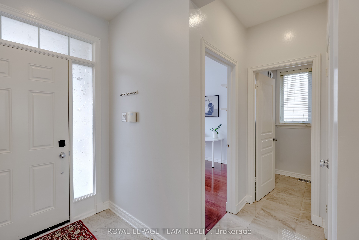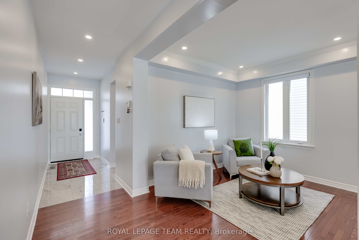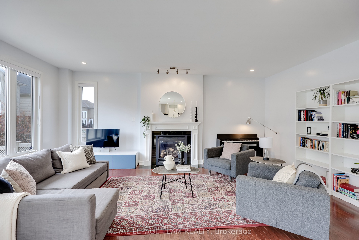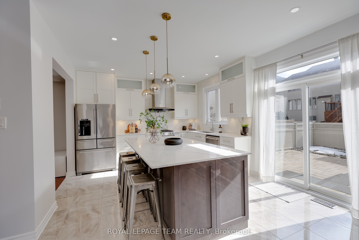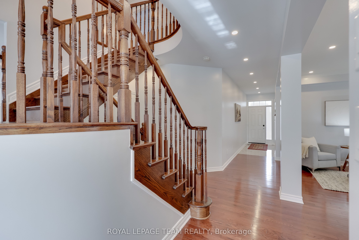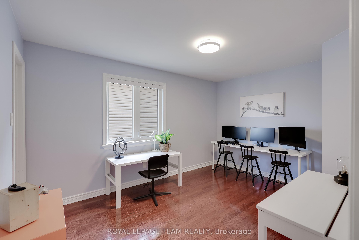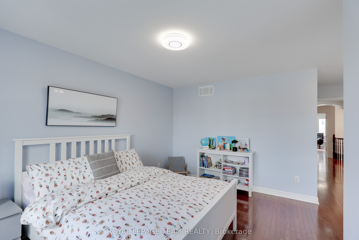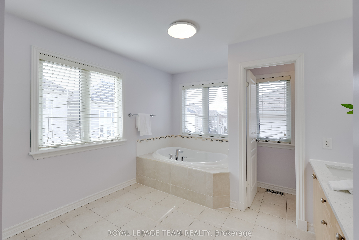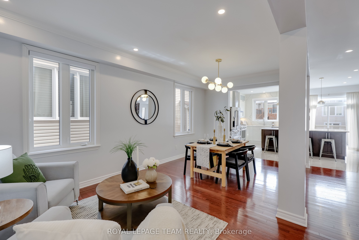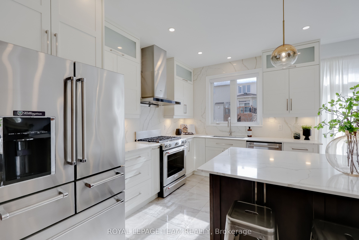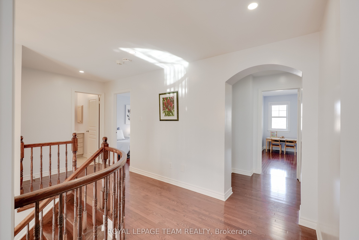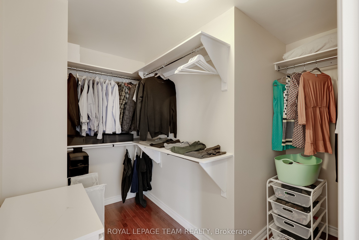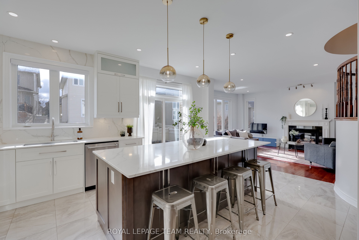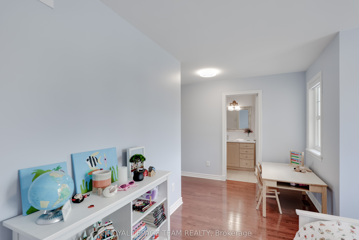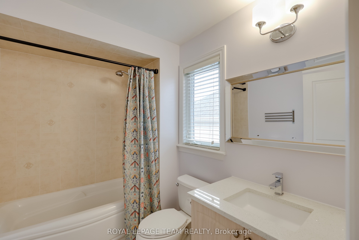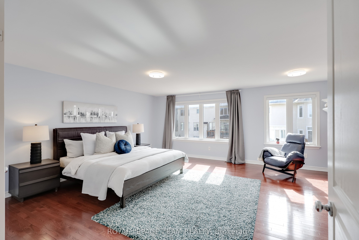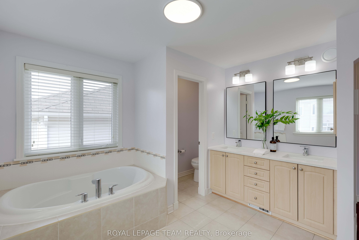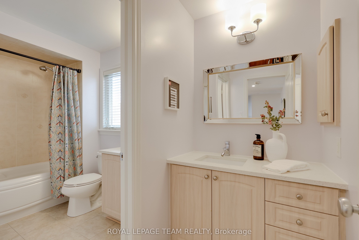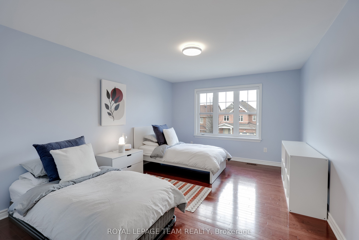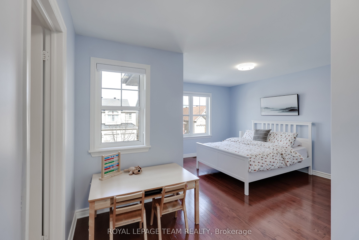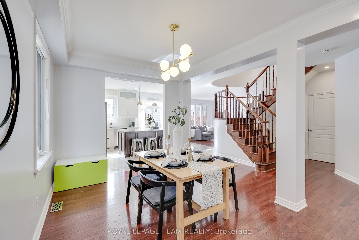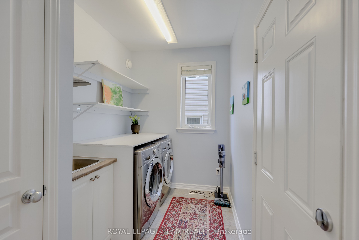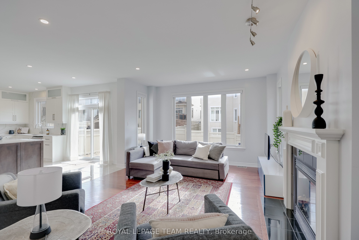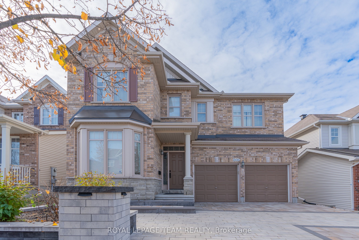
$1,299,000
Est. Payment
$4,961/mo*
*Based on 20% down, 4% interest, 30-year term
Listed by ROYAL LEPAGE TEAM REALTY
Detached•MLS #X12047603•New
Price comparison with similar homes in Kanata
Compared to 20 similar homes
20.4% Higher↑
Market Avg. of (20 similar homes)
$1,078,790
Note * Price comparison is based on the similar properties listed in the area and may not be accurate. Consult licences real estate agent for accurate comparison
Room Details
| Room | Features | Level |
|---|---|---|
Living Room 6.22 × 3.35 m | Main | |
Kitchen 5.53 × 3.96 m | Main | |
Primary Bedroom 5.63 × 5.33 m | Second | |
Bedroom 3.83 × 3.32 m | Second | |
Bedroom 4.67 × 3.58 m | Second | |
Bedroom 4.16 × 3.07 m | Second |
Client Remarks
Fullerton II model built by Richcraft, this beautifully upgraded 4-bedroom, 3.5-bathroom detached home offers upgraded lightings & over 3,000 square feet of well-designed living space on a 44'-wide Southwest-facing lot. With a full brick & stone exterior an modern, low-maintenance landscaping front & back, it delivers strong curb appeal & timeless style. Inside, 9' smooth ceilings, hardwood flooring throughout, recessed lighting & thoughtful layout make the home feel spacious & cohesive. The large ceramic-tiled foyer opens into a bright main-floor office - perfect for remote work or reading - & a sleek, upgraded powder room for guests. The open-concept living & dining areas connect seamlessly to a standout kitchen featuring an oversized quartz island, full-height cabinetry, KitchenAid stainless steel appliances, a premium FOTILE hood fan, a 4-door fridge, a gas stove & a microwave placed below the counter. The family room offers generous windows, a gas fireplace & an inviting atmosphere for relaxing or entertaining. A separate laundry room adds practical convenience. Upstairs, 4 spacious bedrooms all feature walk-in closets & hardwood floors. The primary bedroom impresses with 2 walk-in closets, a luxurious 5-piece ensuite with soaker tub, glass shower, double vanity & a 2nd gas fireplace for added comfort. Another bedroom includes its own ensuite - great for guests or teens, while the remaining 2 share a stylish 4-piece bath with a separated wet & dry layout. The full-sized unfinished basement includes a bathroom rough-in and plenty of space for a gym, home theatre, or extra bedroom. Out back, the clean, modern hardscaping continues with stonework and space for BBQs, loungers, or a summer splash pool. Located in a prime Kanata Lakes neighbourhood, this home is steps from parks, public transit and Kowloon Supermarket, and just minutes from top-rated schools, T&T Supermarket, Costco & Tanger Outlets - offering a lifestyle of comfort, convenience, and long-term value.
About This Property
606 MIRO Way, Kanata, K2T 0E6
Home Overview
Basic Information
Walk around the neighborhood
606 MIRO Way, Kanata, K2T 0E6
Shally Shi
Sales Representative, Dolphin Realty Inc
English, Mandarin
Residential ResaleProperty ManagementPre Construction
Mortgage Information
Estimated Payment
$0 Principal and Interest
 Walk Score for 606 MIRO Way
Walk Score for 606 MIRO Way

Book a Showing
Tour this home with Shally
Frequently Asked Questions
Can't find what you're looking for? Contact our support team for more information.
Check out 100+ listings near this property. Listings updated daily
See the Latest Listings by Cities
1500+ home for sale in Ontario

Looking for Your Perfect Home?
Let us help you find the perfect home that matches your lifestyle
