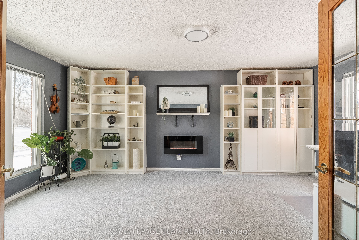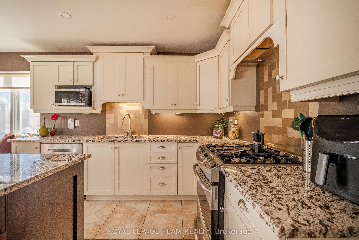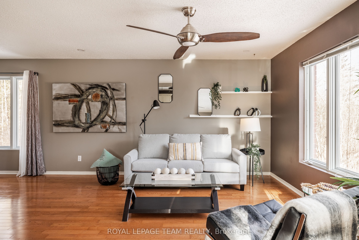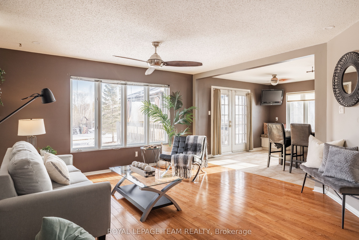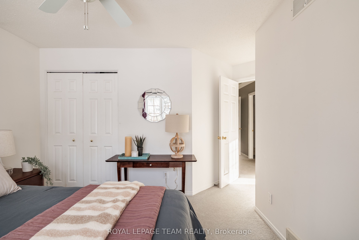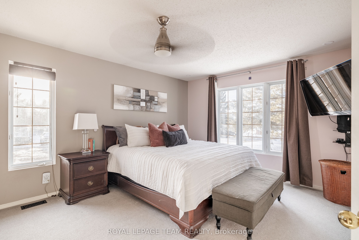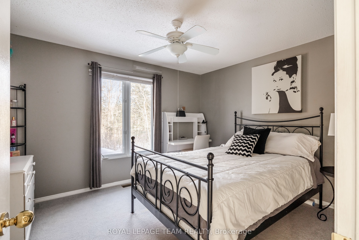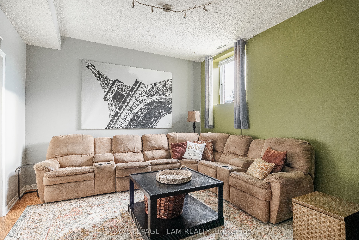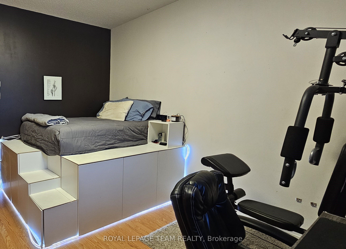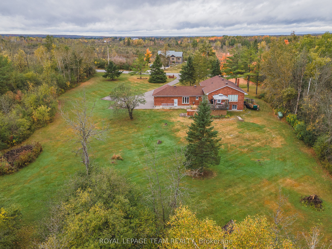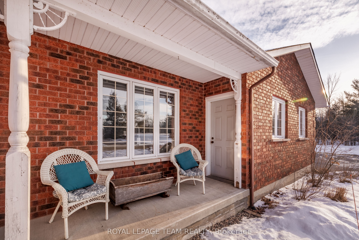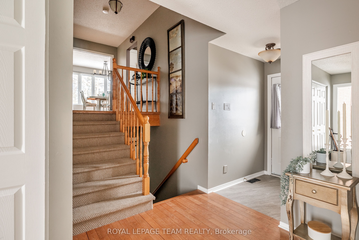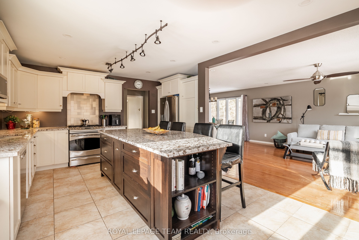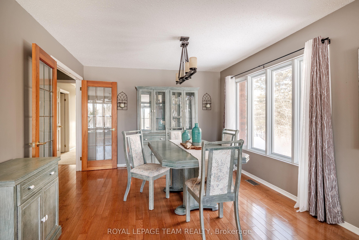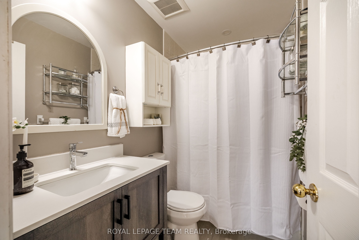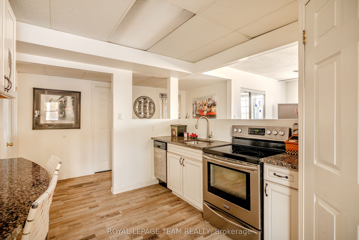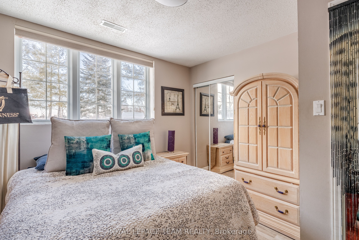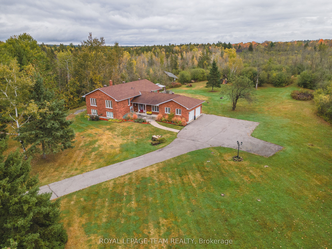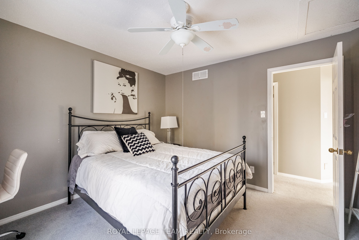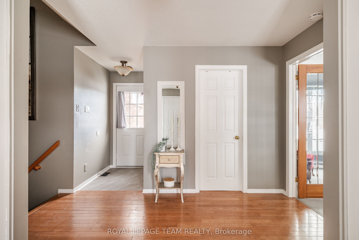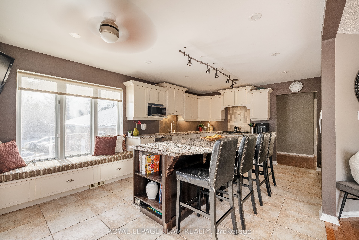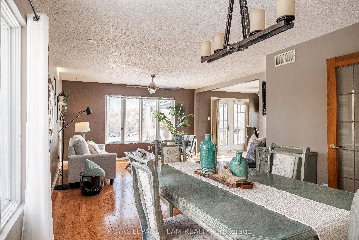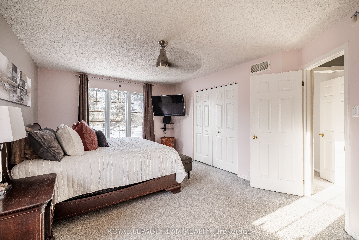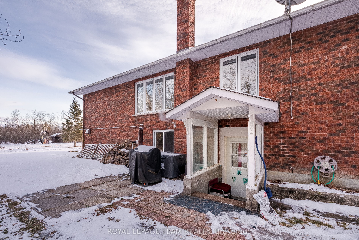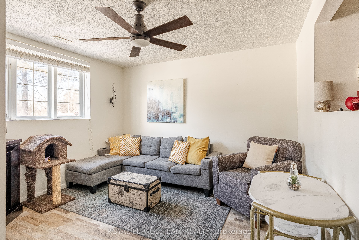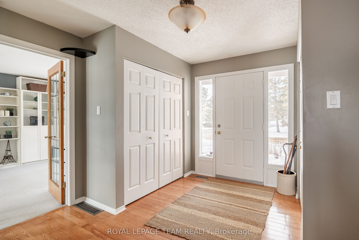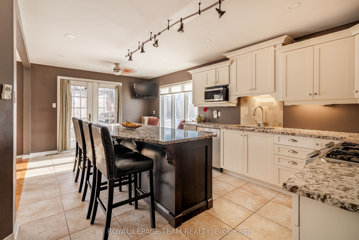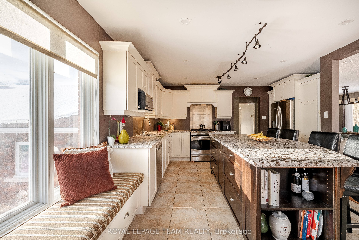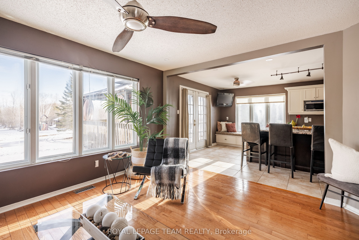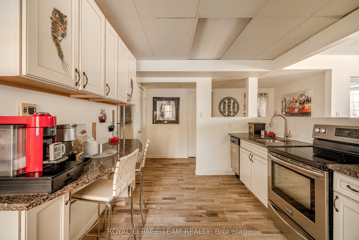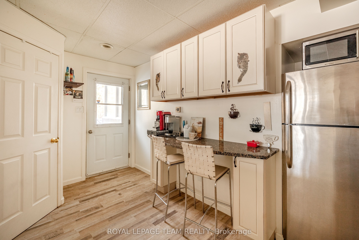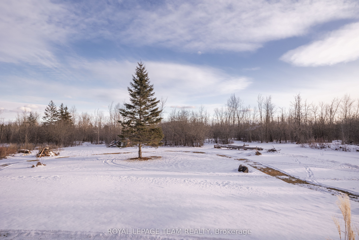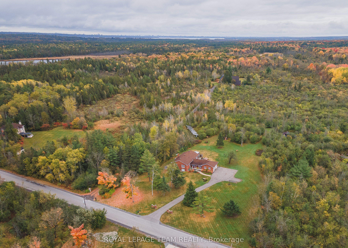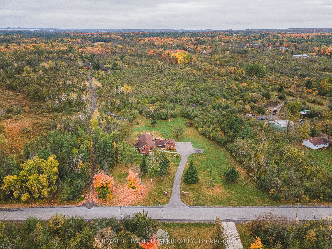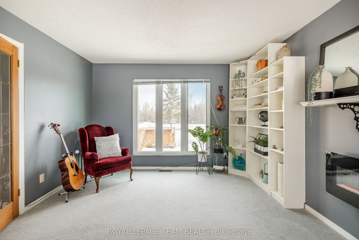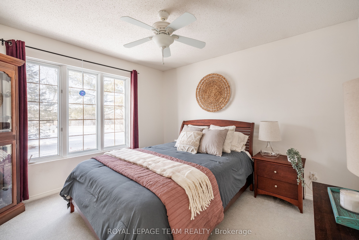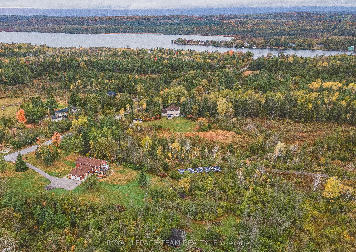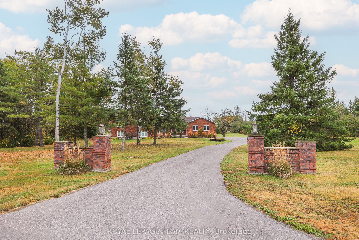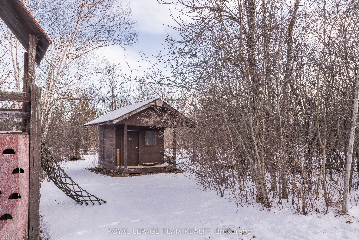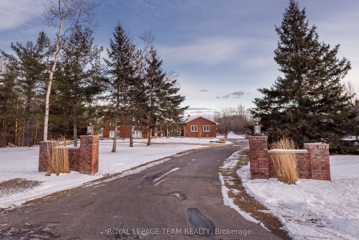
$1,299,900
Est. Payment
$4,965/mo*
*Based on 20% down, 4% interest, 30-year term
Listed by ROYAL LEPAGE TEAM REALTY
Detached•MLS #X11970278•Sold Conditional
Price comparison with similar homes in Kanata
Compared to 14 similar homes
4.3% Higher↑
Market Avg. of (14 similar homes)
$1,246,136
Note * Price comparison is based on the similar properties listed in the area and may not be accurate. Consult licences real estate agent for accurate comparison
Room Details
| Room | Features | Level |
|---|---|---|
Kitchen 5.79 × 3.35 m | French DoorsW/O To DeckGranite Counters | Main |
Living Room 7.92 × 4.87 m | Hardwood FloorOpen ConceptPicture Window | Main |
Dining Room 3.65 × 3.35 m | Combined w/LivingPicture WindowHardwood Floor | Main |
Primary Bedroom 5.48 × 3.65 m | 4 Pc EnsuiteOverlooks GardenLarge Window | Main |
Bedroom 2 3.65 × 3.41 m | Large WindowClosetCeiling Fan(s) | Main |
Bedroom 3 3.65 × 3.35 m | Overlooks FrontyardClosetLarge Window | Main |
Client Remarks
OPEN HOUSE SATURDAY APRIL 5TH - 2-4 PM. INCOME GENERATING property with owned ground-mounted solar panels and rental unit /in-law suite. Beautiful all-brick home in Kanata sits on 4.94 acres. Picture windows throughout allow panoramic views amongst the beautiful 4.94-acre treed property. Two of the standout features of this property are the benefit of having the solar income generated from the installed ground-mounted solar panels & selling energy to the grid, creating clean energy and a sustainable monthly revenue stream - Second, the home offers a rental unit or multi-generational living opportunity with its self-contained renovated in-law suite with a separate entrance, oversized sunlit ground-level windows, spacious bedroom, living room, kitchen W., breakfast bar, & full bath. Upon entering, greeted through the inviting foyer, which presents a bonus flex room with north & south facing windows, an electric fireplace & floor-to-ceiling cabinets - ideal for a home office, music or family room; along with a powder room, & country-style mudroom. The renovated kitchen comprises granite countertops, an impressive & functional island, a cozy window seat, french doors to the upper deck, & S/S appliances. Impressive living/dining room provides a magnificent backdrop for entertaining family & friends; the sectioned-off primary bedroom, ensuite, two additional generously-sized bedrooms & main bath complete this floor.The mid-level offers a spacious rec room, bedroom, workshop & storage. 5-minute drive to all amenities, Kanata's high-tech sector. Close to DND, Canadian Tire Centre, schools, shopping, & recreation facilities. Surrounded by nature - outdoor recreation is at your doorstep, a 5-minute walk to Constance Lake & Lodge with public boat launch - enjoy boating, fishing, and so much more Lennox furnace/AC 2010, updated bathrooms 2024, granite counters, microfit income-generating solar panels, renovated in-law suite, 200 amp service. 24 hr irr. on offers.
About This Property
56 Constance Lake Road, Kanata, K2K 1X7
Home Overview
Basic Information
Walk around the neighborhood
56 Constance Lake Road, Kanata, K2K 1X7
Shally Shi
Sales Representative, Dolphin Realty Inc
English, Mandarin
Residential ResaleProperty ManagementPre Construction
Mortgage Information
Estimated Payment
$0 Principal and Interest
 Walk Score for 56 Constance Lake Road
Walk Score for 56 Constance Lake Road

Book a Showing
Tour this home with Shally
Frequently Asked Questions
Can't find what you're looking for? Contact our support team for more information.
Check out 100+ listings near this property. Listings updated daily
See the Latest Listings by Cities
1500+ home for sale in Ontario

Looking for Your Perfect Home?
Let us help you find the perfect home that matches your lifestyle
