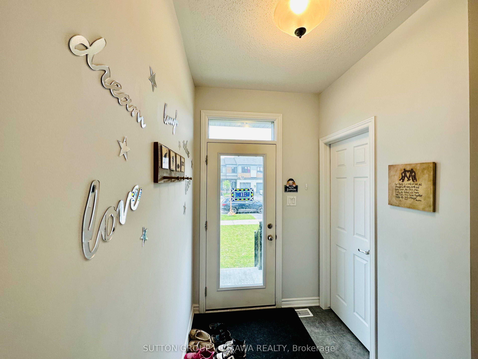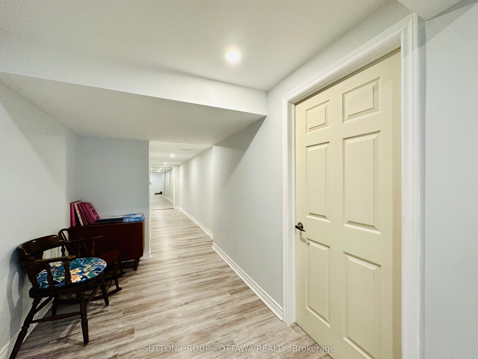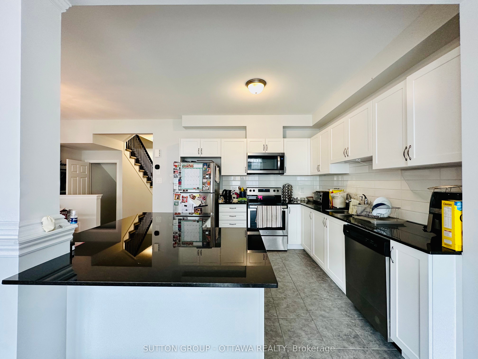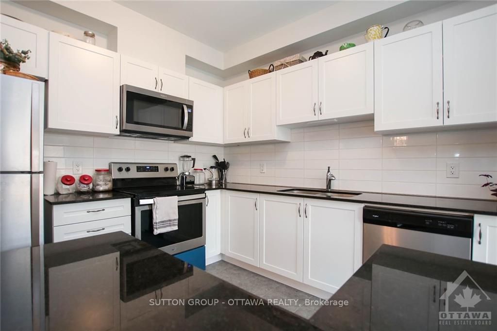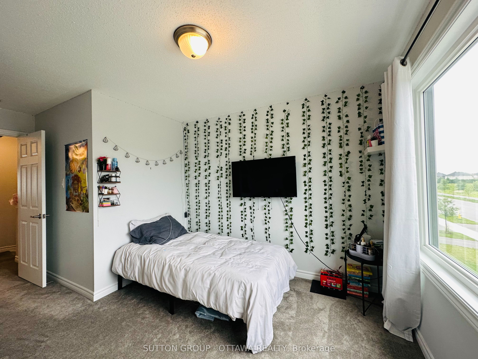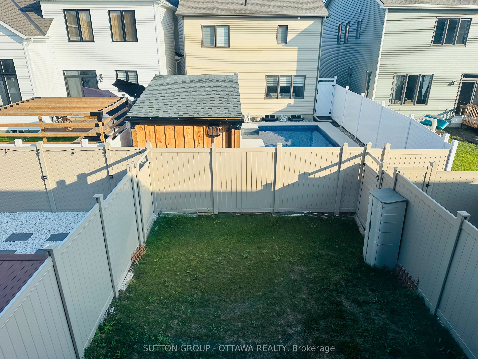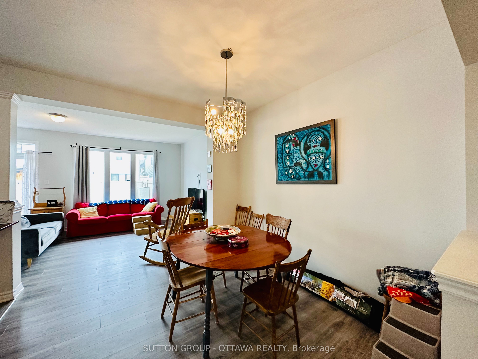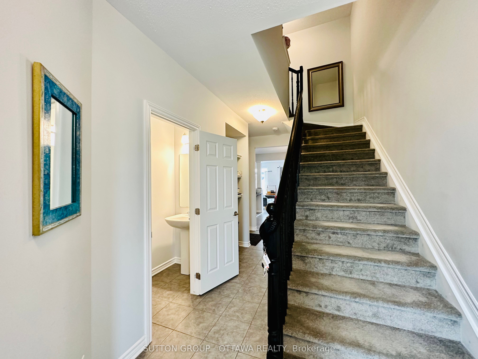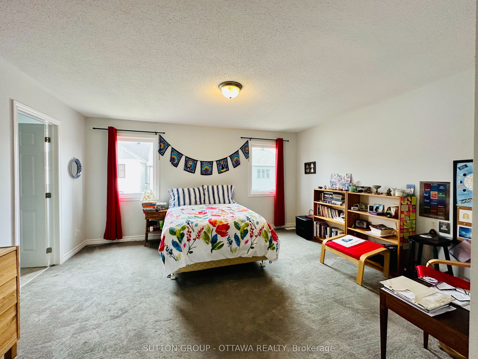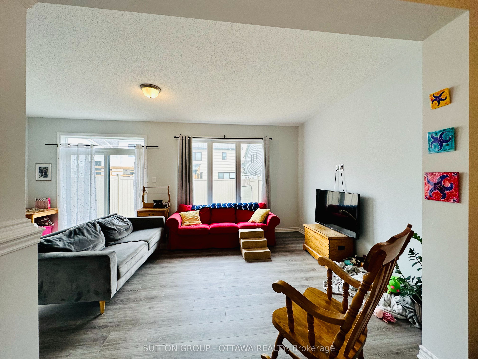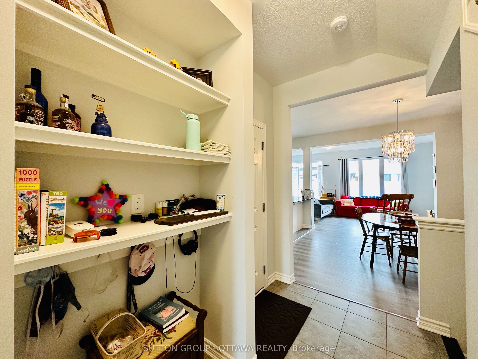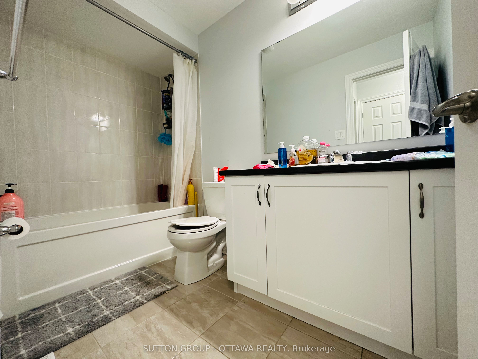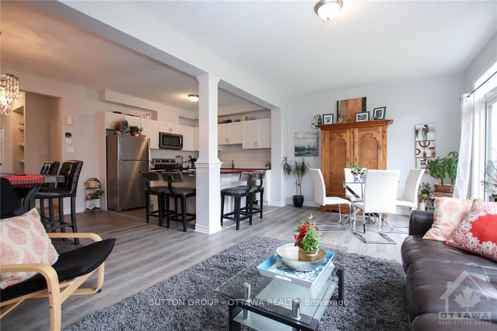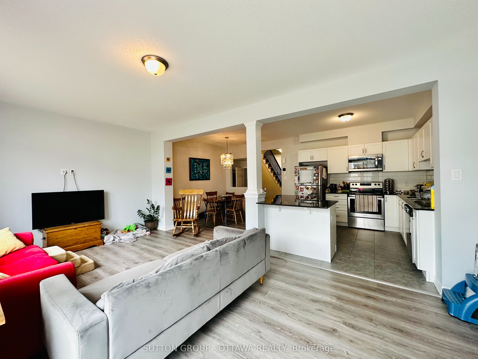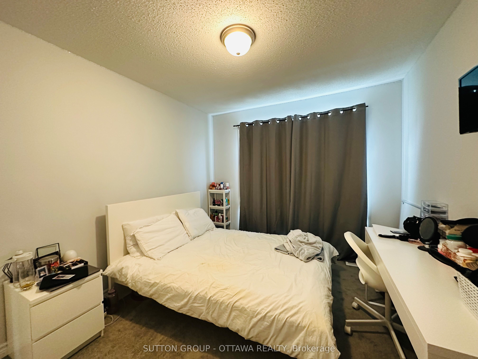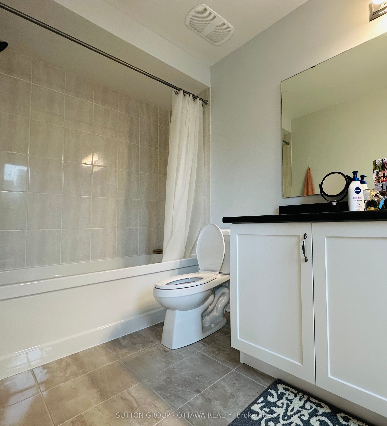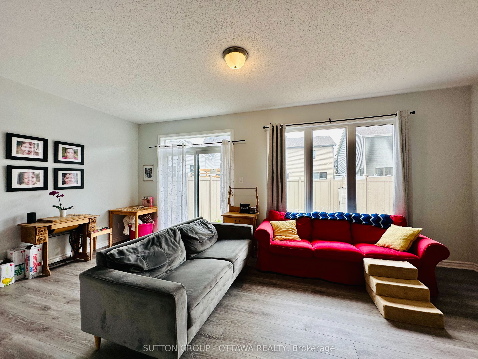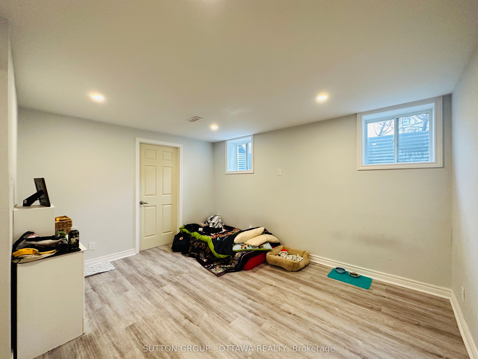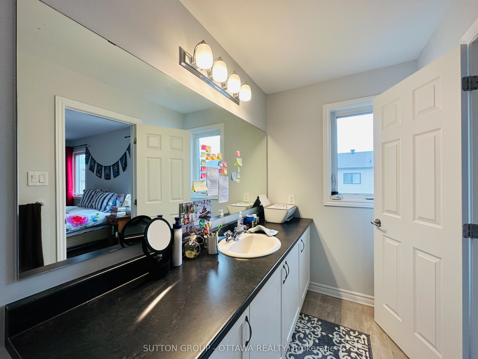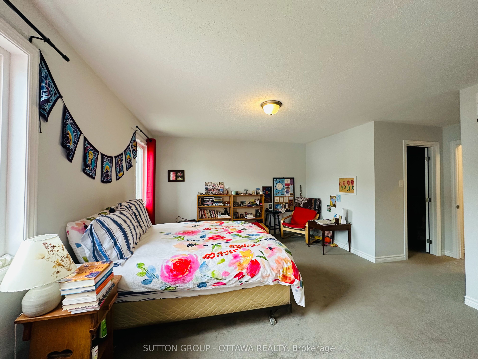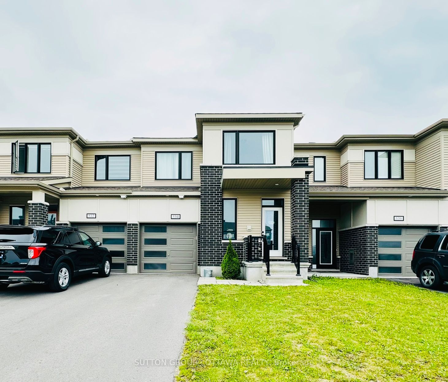
$2,650 /mo
Listed by SUTTON GROUP - OTTAWA REALTY
Att/Row/Townhouse•MLS #X12070722•New
Room Details
| Room | Features | Level |
|---|---|---|
Dining Room 3.2 × 3.4 m | Main | |
Kitchen 3.04 × 3.4 m | Main | |
Primary Bedroom 4.62 × 3.93 m | Second | |
Bedroom 3.2 × 3.04 m | Second | |
Bedroom 3.32 × 2.94 m | Second |
Client Remarks
Modern 3 bedroom townhouse located in Kanata Blackstone. Front views overlooking a beautiful pond that is filled with a variety of wildlife and walking trails, great for nature viewing and beautiful sunsets. Walking distance to parks, Walmart, shopping center, restaurants, transit, schools, etc. Features Large windows throughout, 9 ft ceilings on main floor with large open concept living room & dining room area. Modern kitchen offers plenty of white cabinetry with black granite countertops and built-in microwave and stainless steel kitchen appliances with contemporary white backsplash. Upstairs 3 large bedrooms and an oversize walk-in closet and 4 pc ensuite in the Master bedroom. A full Bath and a Large laundry room conveniently located. Fully finished Basement with laminate flooring in the rec room with space for a workshop and plenty of storage space. Fenced backyard offers private personal outdoor space.
About This Property
534 Cope Drive, Kanata, K2V 0N8
Home Overview
Basic Information
Walk around the neighborhood
534 Cope Drive, Kanata, K2V 0N8
Shally Shi
Sales Representative, Dolphin Realty Inc
English, Mandarin
Residential ResaleProperty ManagementPre Construction
 Walk Score for 534 Cope Drive
Walk Score for 534 Cope Drive

Book a Showing
Tour this home with Shally
Frequently Asked Questions
Can't find what you're looking for? Contact our support team for more information.
Check out 100+ listings near this property. Listings updated daily
See the Latest Listings by Cities
1500+ home for sale in Ontario

Looking for Your Perfect Home?
Let us help you find the perfect home that matches your lifestyle
