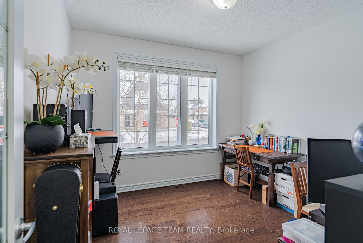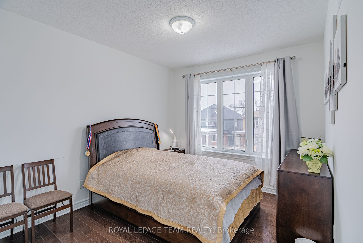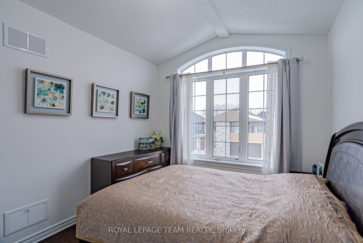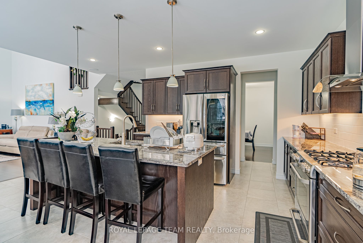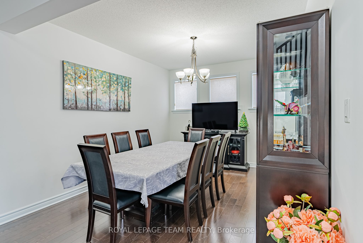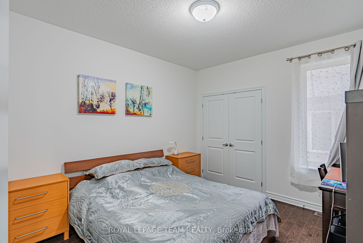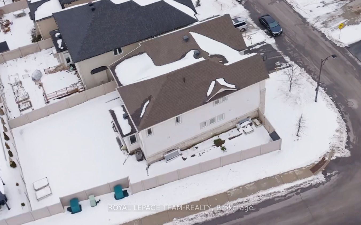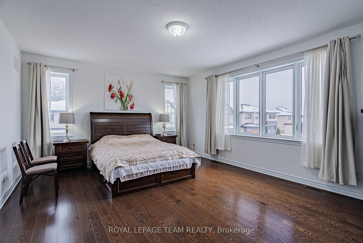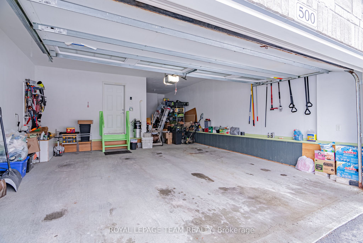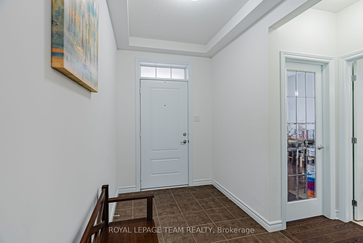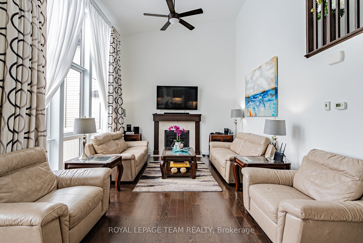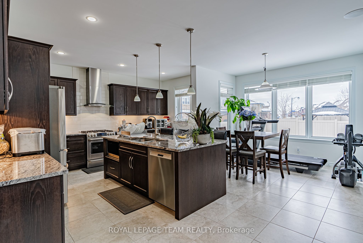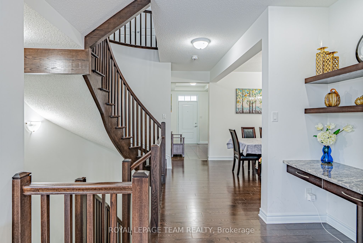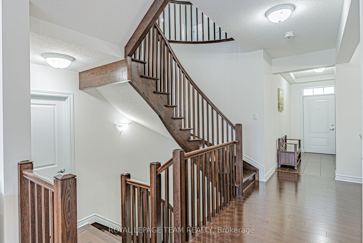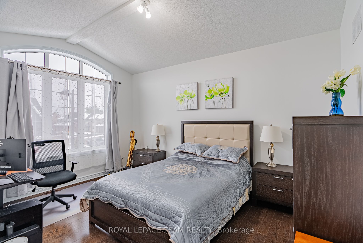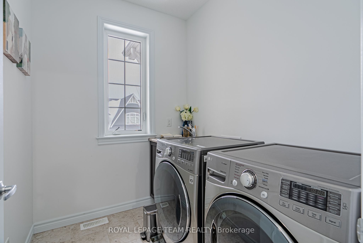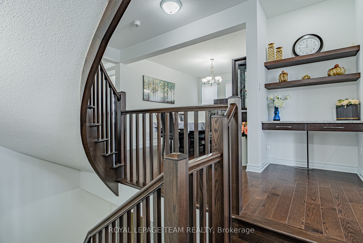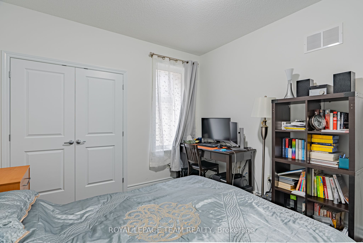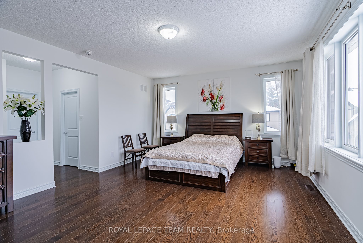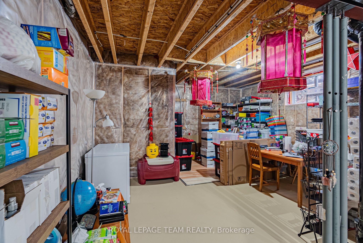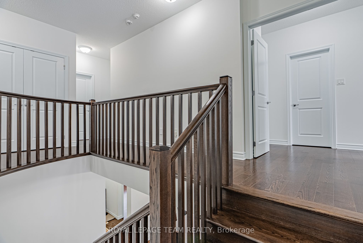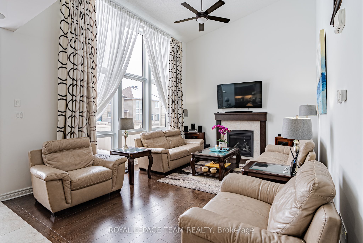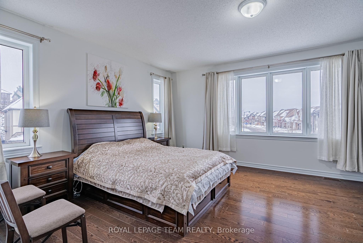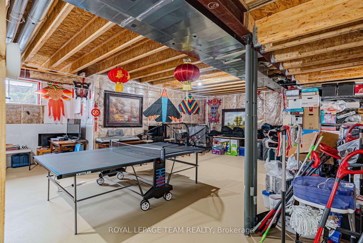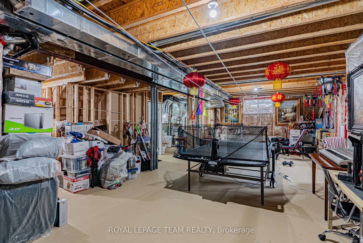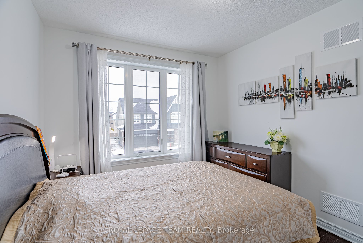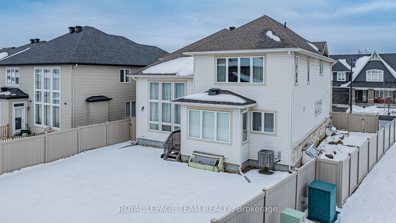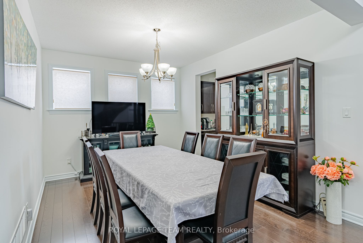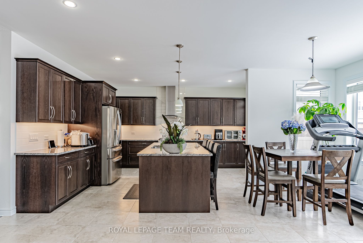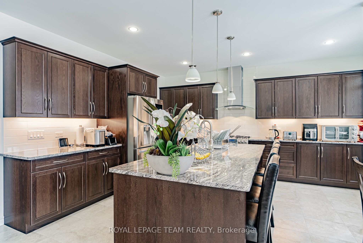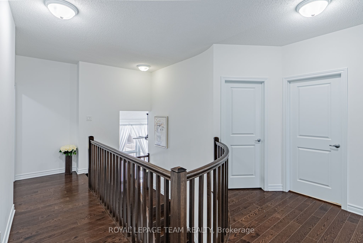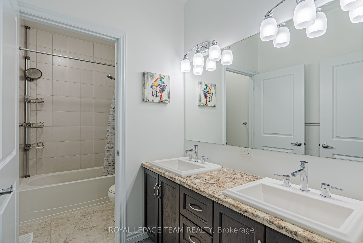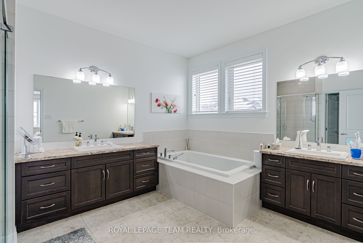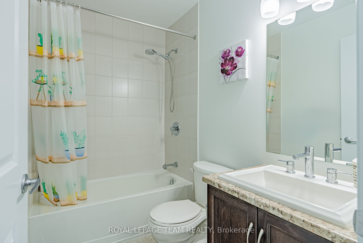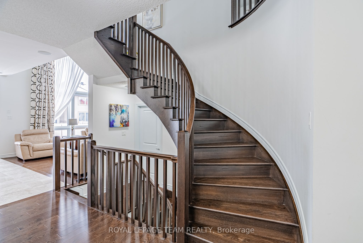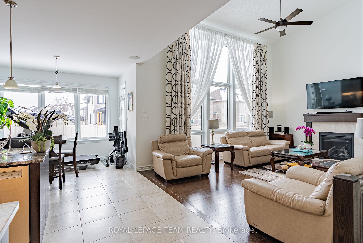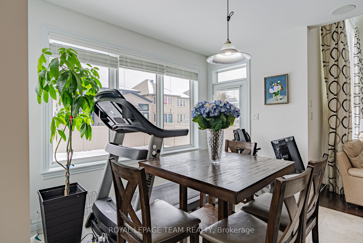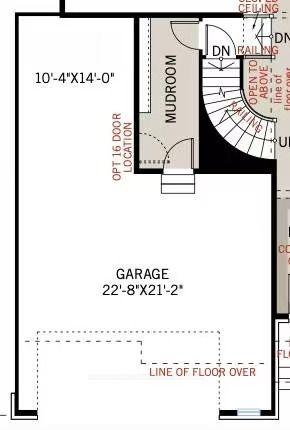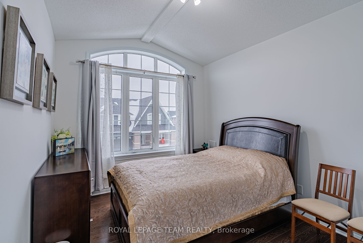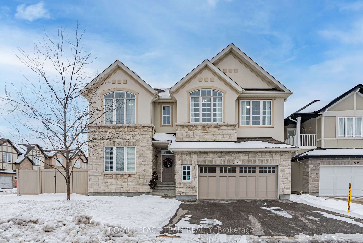
$1,348,000
Est. Payment
$5,148/mo*
*Based on 20% down, 4% interest, 30-year term
Listed by ROYAL LEPAGE TEAM REALTY
Detached•MLS #X11935385•Price Change
Price comparison with similar homes in Kanata
Compared to 3 similar homes
6.8% Higher↑
Market Avg. of (3 similar homes)
$1,262,600
Note * Price comparison is based on the similar properties listed in the area and may not be accurate. Consult licences real estate agent for accurate comparison
Room Details
| Room | Features | Level |
|---|---|---|
Living Room 5.334 × 4.2672 m | FireplaceSouth View | Ground |
Kitchen 5.0292 × 4.2926 m | PantryCentre IslandStainless Steel Appl | Ground |
Dining Room 4.1656 × 3.3528 m | Ground | |
Primary Bedroom 5.7912 × 4.572 m | 5 Pc EnsuiteWalk-In Closet(s)South View | Second |
Bedroom 2 4.6736 × 3.556 m | Second | |
Bedroom 3 3.7084 × 3.048 m | Second |
Client Remarks
Rarely-find 3-garage detached home! Located within top school boundaries on a premium pentagon corner lot, this home is bathed in natural light and boasts a 68.24 ft frontage. This Ovation 2 model, built by Cardel Homes in 2016, offers an extraordinary blend of elegance, comfort, and convenience. Inside, the home features 9' smooth ceilings on 3 levels and hardwood floors throughout the main and second levels. The welcoming foyer, with its coffered ceiling, flows seamlessly into a spacious layout that balances functionality and sophistication. A main-level den overlooking the front yard and a full bathroom provide a perfect setup for an office or in-law suite. The open-concept kitchen is a chefs dream, offering granite countertops, a large island, stainless-steel appliances (including a chimney hood fan, gas stove, and French-door fridge), and ample pot-and-pan drawers. Adjacent, the breakfast nook opens to the fully fenced backyard, while the living room, complete with a gas fireplace and sloped ceiling, is ideal for relaxing or entertaining. Between the kitchen and the dining room, there are a walkthrough butler pantry and a walk-in pantry, offering convenience and tons of storage spaces. The curved hardwood staircase leads to the second floor, where 9 ceilings and abundant natural light continue to shine. The primary bedroom is a luxurious retreat, featuring a vaulted ceiling, a southeast-facing window, and a spa-like 5-piece ensuite. 4 additional spacious bedrooms, 1 with its own vaulted ceiling, offer flexibility, while a shared 4-piece BA W/dry/wet area separation enhances convenience. 2nd-level Ldry adds to homes thoughtful design. Additional highlights Incl. 3-car garage W/extra workspace, MudRm & 9' Unfin. BSMT W/3PC R/I. Fully fenced B/Y facing SW & landscaped side yard provide privacy & excellent lighting. Walk to parks, bus stops & proximity to host of amenities, Incl. grocery stores, Tanger Outlets, CTC, cafes, fitness centers & upcoming LRT station.
About This Property
500 Breccia Heights, Kanata, K2T 0L6
Home Overview
Basic Information
Walk around the neighborhood
500 Breccia Heights, Kanata, K2T 0L6
Shally Shi
Sales Representative, Dolphin Realty Inc
English, Mandarin
Residential ResaleProperty ManagementPre Construction
Mortgage Information
Estimated Payment
$0 Principal and Interest
 Walk Score for 500 Breccia Heights
Walk Score for 500 Breccia Heights

Book a Showing
Tour this home with Shally
Frequently Asked Questions
Can't find what you're looking for? Contact our support team for more information.
Check out 100+ listings near this property. Listings updated daily
See the Latest Listings by Cities
1500+ home for sale in Ontario

Looking for Your Perfect Home?
Let us help you find the perfect home that matches your lifestyle
