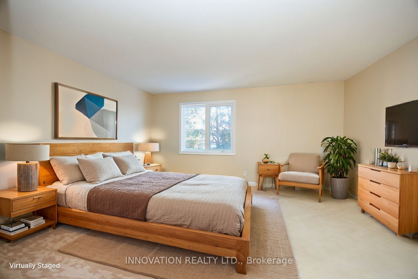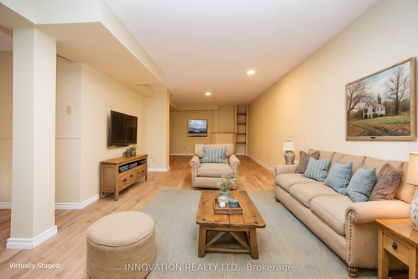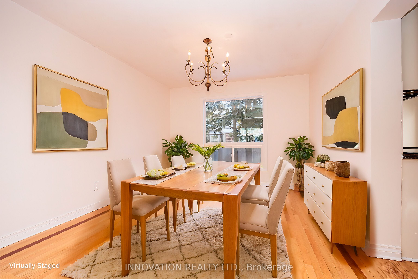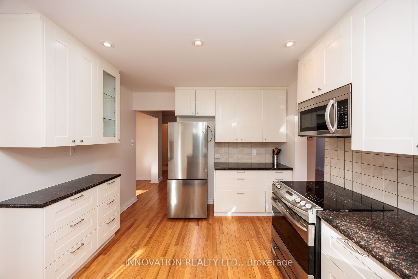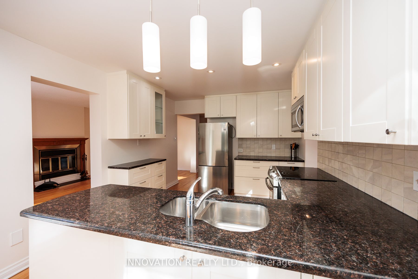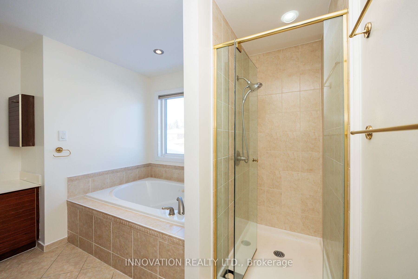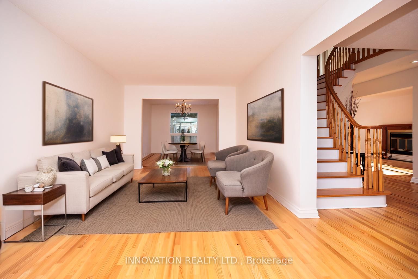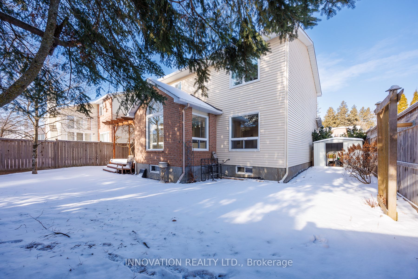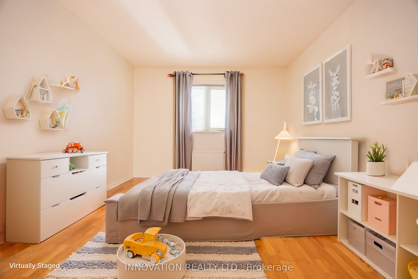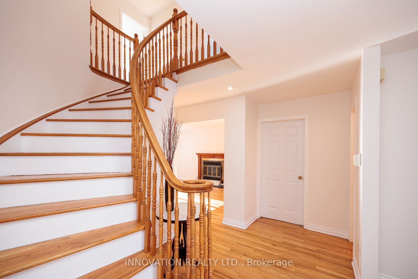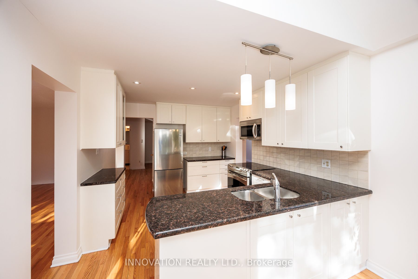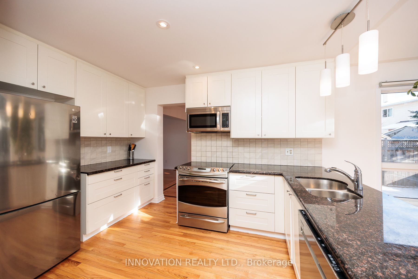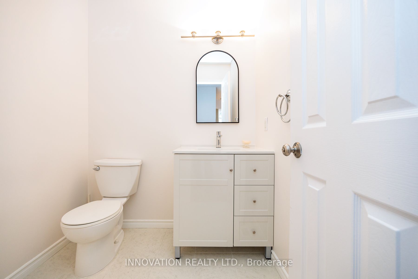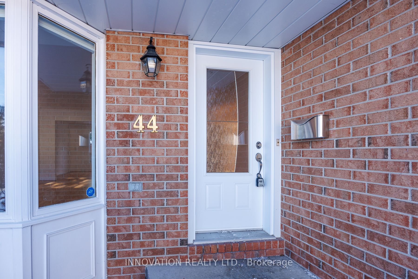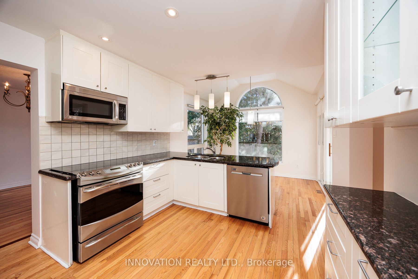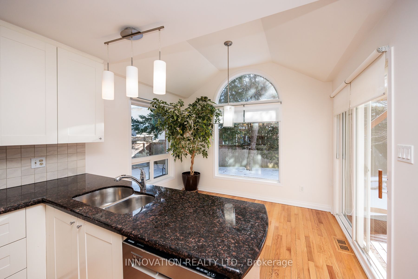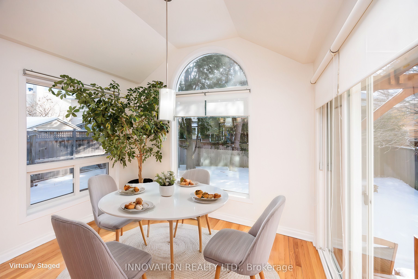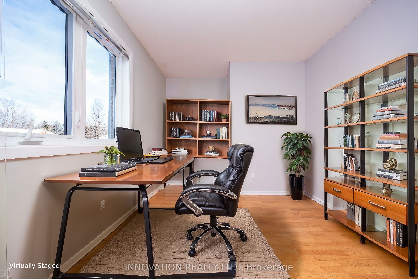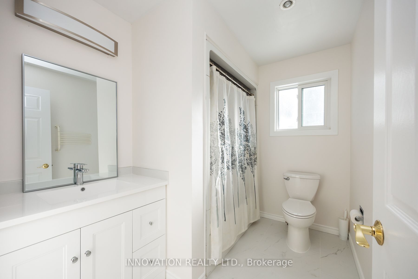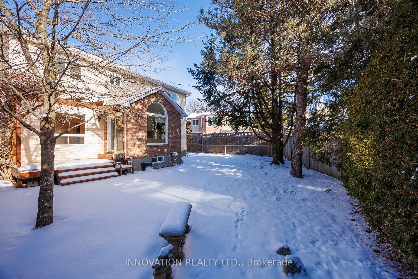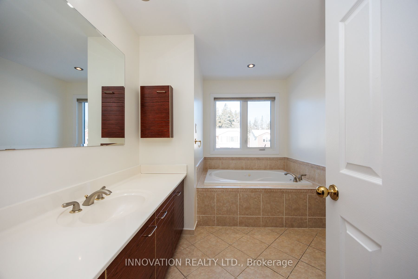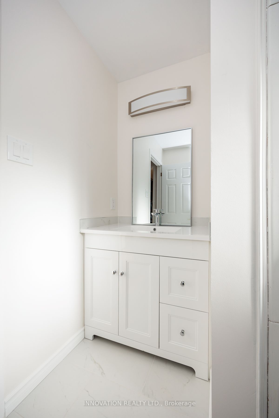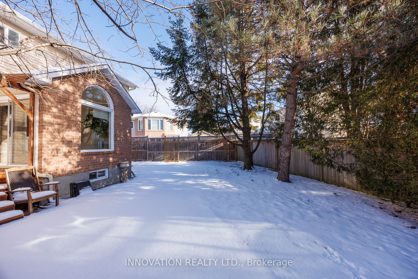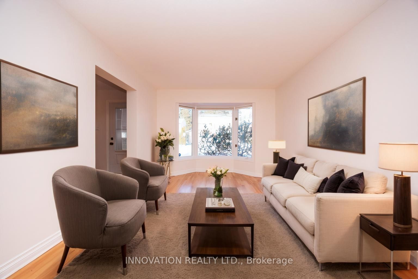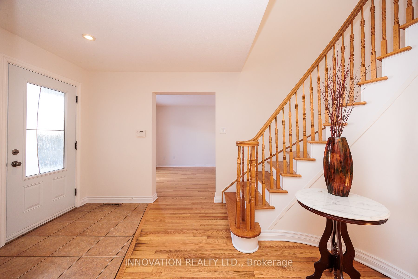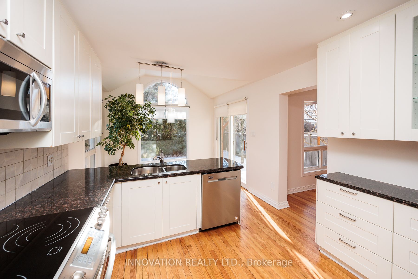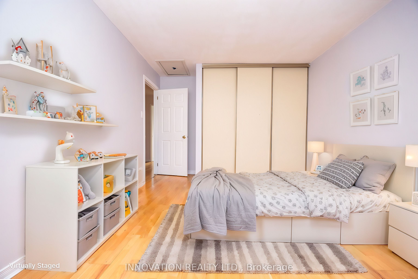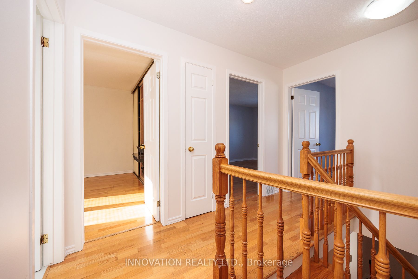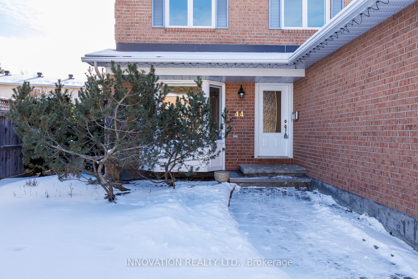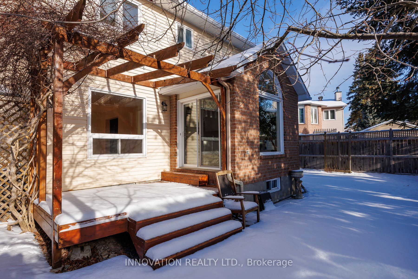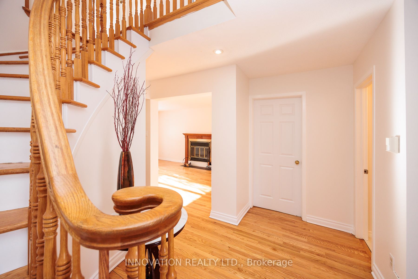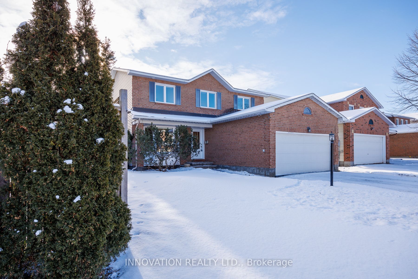
$920,000
Est. Payment
$3,514/mo*
*Based on 20% down, 4% interest, 30-year term
Listed by INNOVATION REALTY LTD.
Detached•MLS #X12003370•New
Price comparison with similar homes in Kanata
Compared to 36 similar homes
-12.7% Lower↓
Market Avg. of (36 similar homes)
$1,054,350
Note * Price comparison is based on the similar properties listed in the area and may not be accurate. Consult licences real estate agent for accurate comparison
Room Details
| Room | Features | Level |
|---|---|---|
Living Room 5.3 × 3.3 m | Bay WindowHardwood Floor | Ground |
Dining Room 3.5 × 3.3 m | Hardwood FloorGranite Counters | Ground |
Kitchen 3.7 × 2 m | Hardwood FloorHardwood Floor | Ground |
Primary Bedroom 5.4 × 4.8 m | 4 Pc EnsuiteWalk-In Closet(s)Pot Lights | Second |
Bedroom 2 3.7 × 3.2 m | Hardwood Floor | Second |
Bedroom 3 3.6 × 3.3 m | Hardwood Floor | Second |
Client Remarks
Sunny & inviting with a wow when you enter! Located in Bridlewood NOT on a corner lot, close to so many amenities, this 4 bedroom, 3 bathroom single family home is updated and bright! Hardwood floors throughout the main and upper levels. This is one of the largest models in the area. A spacious foyer greets you w a view of a spiral hardwood staircase. Large windows throughout promise lots of natural light even on dark days! The kitchen has been renovated with updated cabinetry, stainless appliances and stone countertops. The sunny eating area leads right to your back deck and the windows give you a view of your backyard greenery. Main floor family room with wood burning fireplace. Renovated powder room and large mudroom with storage complete the main level. The primary bedroom has a large ensuite along with a walk-in closet. The three secondary bedrooms all have hardwood flooring, are good sizes and share an updated main bath. The lower level has a rec room ideal for your family to set up their games! The unfinished areas of the basement are well kept and offer storage and workshop space. The Laundry room offers space for folding, ironing, sewing, even crafts. The fenced backyard is a manageable oasis provides so many areas to relax in, surrounded by greenery. Check google earth! Like biking, hiking or easy access to pathways? Access the Trans Canada Trail just steps around the corner to the right. Access the Old Quarry Trails to the left of the house. One of the big pluses is the easy access out of the neighbourhood. One stop sign to Eagleson Rd! This area of Bridlewood enjoys quick access to all amenities and commute routes. Hazeldean Mall, Laura Dubois Park, bike routes to DND, bike route to the Moodie Station public transit. This mature neighbourhood is the ideal spot for your family! **EXTRAS** House built '91, washer & dryer '22, flooring in basement '24, roof '10 approx., furnace '12 approx., attic insulation '24, main bath '24, powder rm '24
About This Property
44 Dartmoor Drive, Kanata, K2M 1S6
Home Overview
Basic Information
Walk around the neighborhood
44 Dartmoor Drive, Kanata, K2M 1S6
Shally Shi
Sales Representative, Dolphin Realty Inc
English, Mandarin
Residential ResaleProperty ManagementPre Construction
Mortgage Information
Estimated Payment
$0 Principal and Interest
 Walk Score for 44 Dartmoor Drive
Walk Score for 44 Dartmoor Drive

Book a Showing
Tour this home with Shally
Frequently Asked Questions
Can't find what you're looking for? Contact our support team for more information.
Check out 100+ listings near this property. Listings updated daily
See the Latest Listings by Cities
1500+ home for sale in Ontario

Looking for Your Perfect Home?
Let us help you find the perfect home that matches your lifestyle
