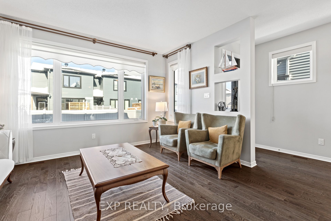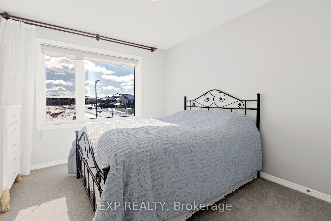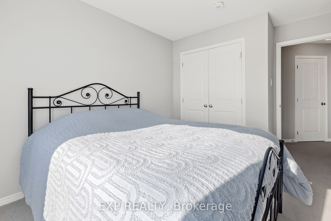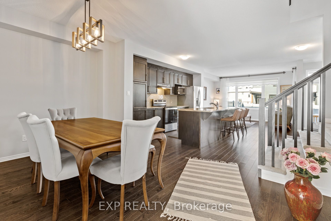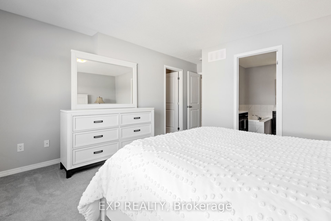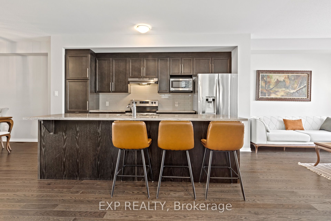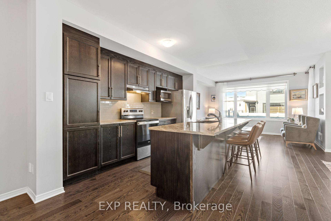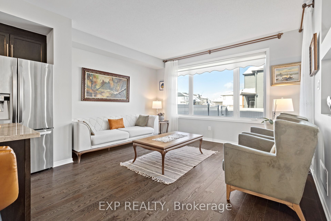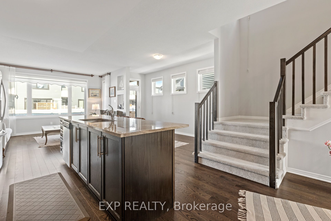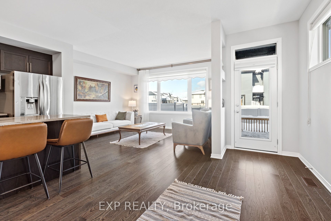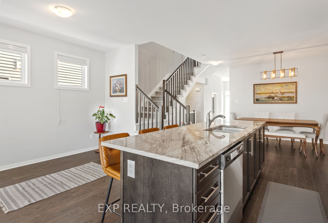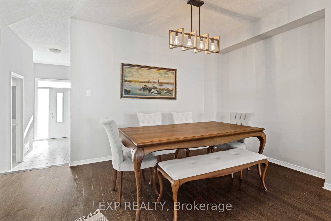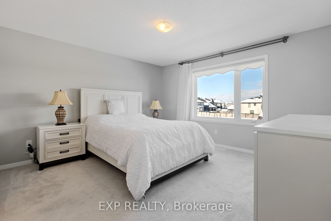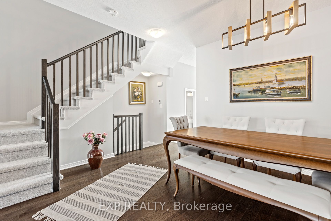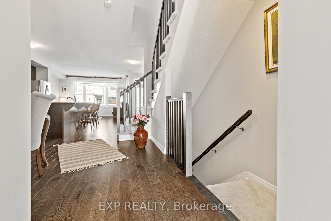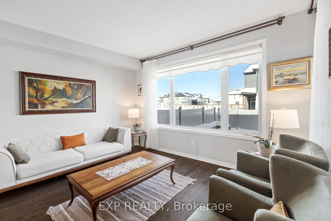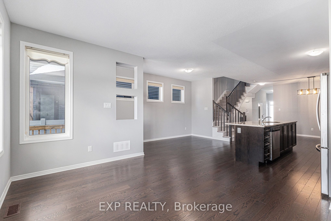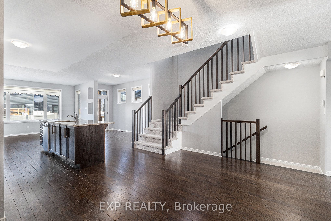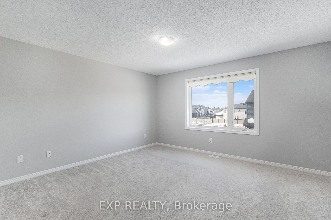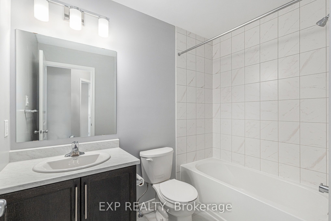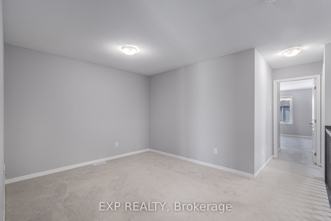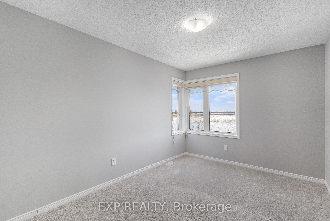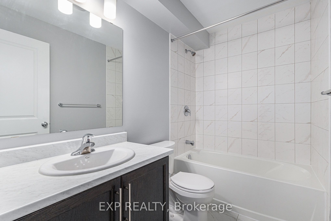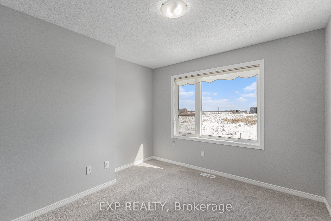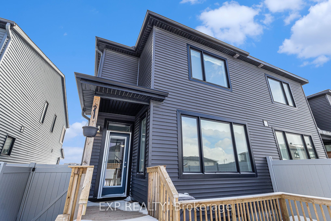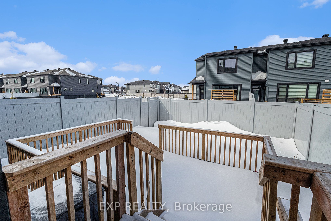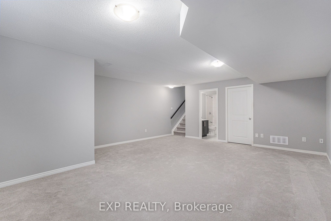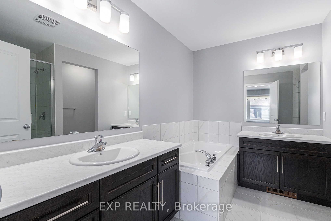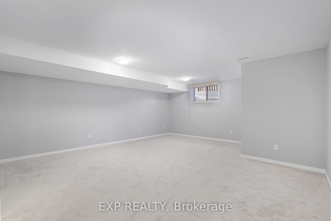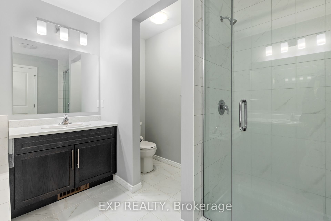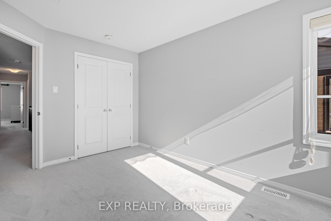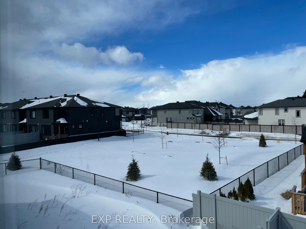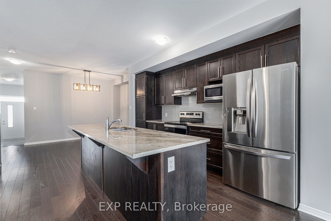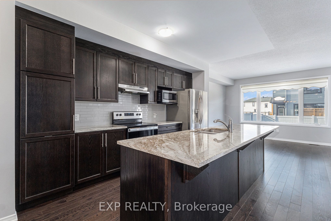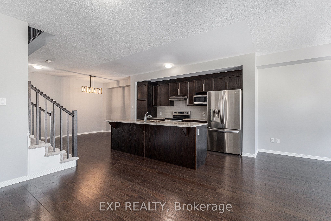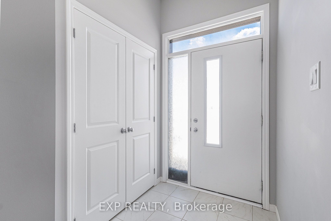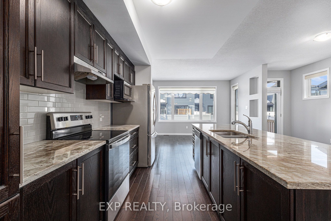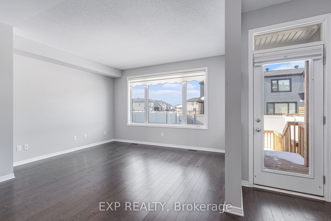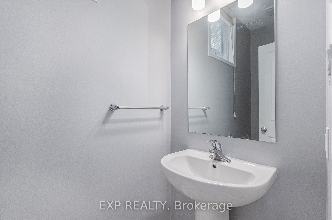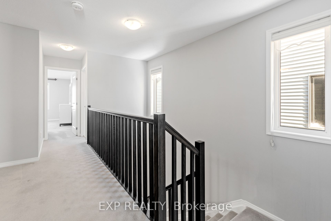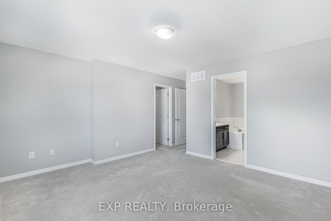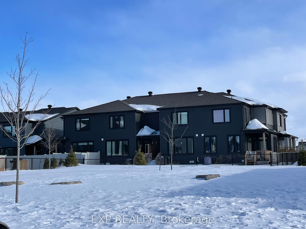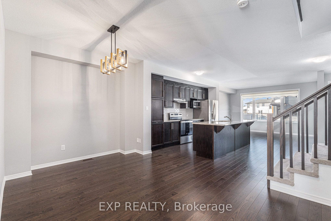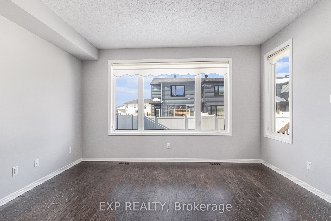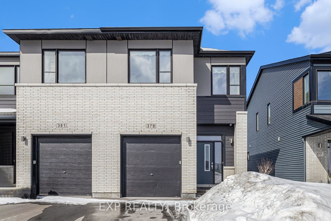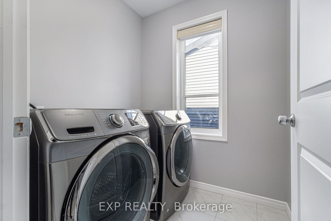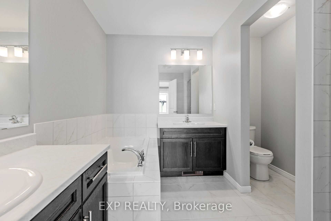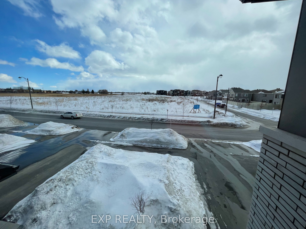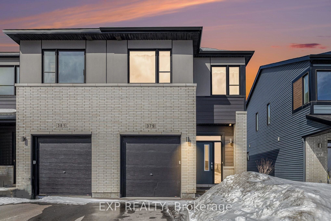
$749,900
Est. Payment
$2,864/mo*
*Based on 20% down, 4% interest, 30-year term
Listed by EXP REALTY
Att/Row/Townhouse•MLS #X12009088•New
Price comparison with similar homes in Kanata
Compared to 9 similar homes
20.0% Higher↑
Market Avg. of (9 similar homes)
$624,811
Note * Price comparison is based on the similar properties listed in the area and may not be accurate. Consult licences real estate agent for accurate comparison
Room Details
| Room | Features | Level |
|---|---|---|
Bedroom 4.07 × 3.96 m | 5 Pc EnsuiteWalk-In Closet(s)Overlooks Park | Second |
Bedroom 2 3.32 × 2.9 m | ClosetSouth View | Second |
Bedroom 3 3.9 × 2.85 m | ClosetSouth View | Second |
Living Room 3.4 × 3.25 m | Overlooks ParkOpen ConceptOverlooks Backyard | Ground |
Dining Room 4.67 × 2.95 m | Ground |
Client Remarks
OPEN HOUSE SUNDAY April 6th 2-4PM. Welcome to this meticulously maintained, move-in ready (immediate occupancy is available) END-UNIT townhome facing a future school within the family-friendly Black Stone community. Crafted by Cardel Homes in 2022, this contemporary Cardinal model offers an expansive 2,350sqft of finished living space. More than $40,000 invested in upgrades including lot premium, deck and side windows, and laundry window. Step inside to a welcoming foyer that transitions into an open-concept living space, with soaring 9 ft. ceilings. The living room, overlooking a park, flows effortlessly into the chef's island granite kitchen. The main floor features hardwood flooring throughout, including the kitchen area. Ascend to the upper level, where a large flex room awaits. The primary suite overlooks the serene park, featuring a luxurious 5pc ensuite bathroom. A thoughtfully placed 2nd-floor laundry and bathroom add a layer of practicality to daily living. An oversized linen cabinet provides abundant storage. The fully finished basement extends the living space, offering a versatile area for recreation, hobbies, or guest accommodations. A 4-piece bathroom adds functionality, while a secondary washing machine hookup provides added convenience. This level also houses the homes essential systems, including a humidifier and HRV system, ensuring optimal comfort and air quality. Outside, a private, fenced backyard with a well-maintained deck provides an inviting space for outdoor enjoyment and entertainment. The property benefits from the remaining Tarion warranty, valid until 2029, offering peace of mind. Proximity to current and future modern schools from both school boards, shopping centers, and Terry Fox Drive ensures easy access to daily necessities and recreational opportunities. Don't miss this opportunity to own an END-UNIT townhome that blends comfort, convenience, and modern elegance. Contact to schedule your private showing.
About This Property
379 Cope Drive, Kanata, K2V 0P7
Home Overview
Basic Information
Walk around the neighborhood
379 Cope Drive, Kanata, K2V 0P7
Shally Shi
Sales Representative, Dolphin Realty Inc
English, Mandarin
Residential ResaleProperty ManagementPre Construction
Mortgage Information
Estimated Payment
$0 Principal and Interest
 Walk Score for 379 Cope Drive
Walk Score for 379 Cope Drive

Book a Showing
Tour this home with Shally
Frequently Asked Questions
Can't find what you're looking for? Contact our support team for more information.
Check out 100+ listings near this property. Listings updated daily
See the Latest Listings by Cities
1500+ home for sale in Ontario

Looking for Your Perfect Home?
Let us help you find the perfect home that matches your lifestyle
