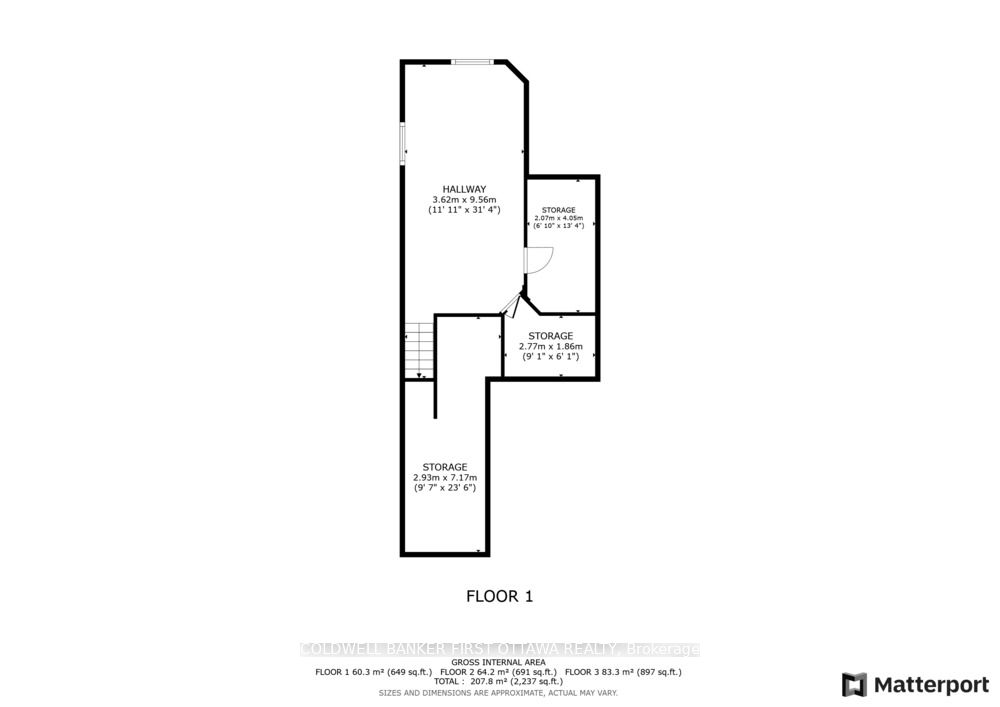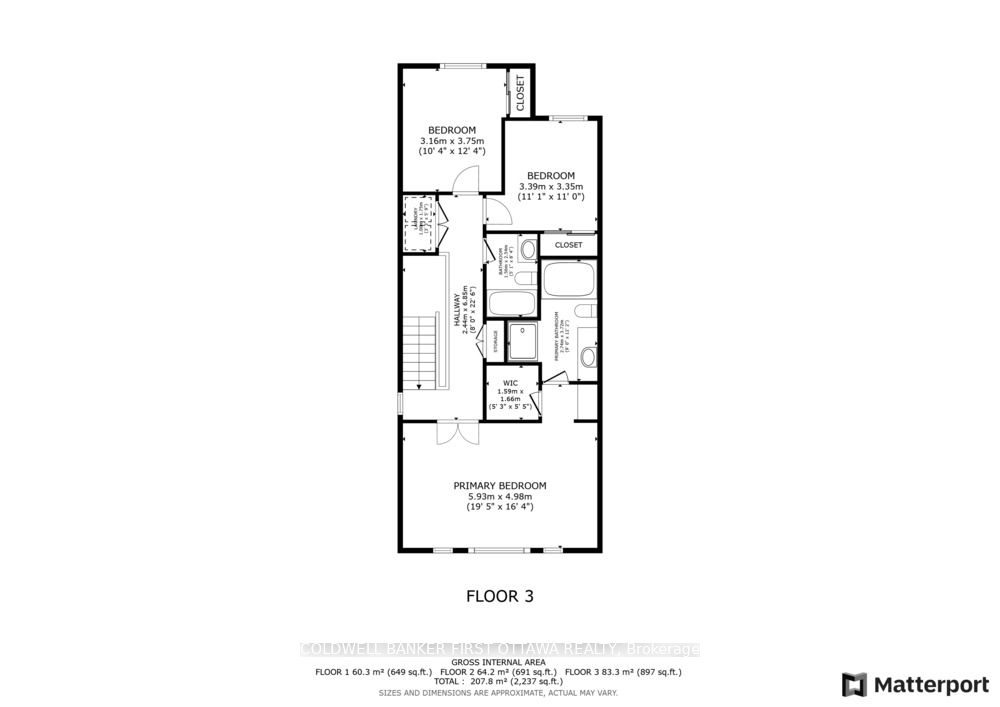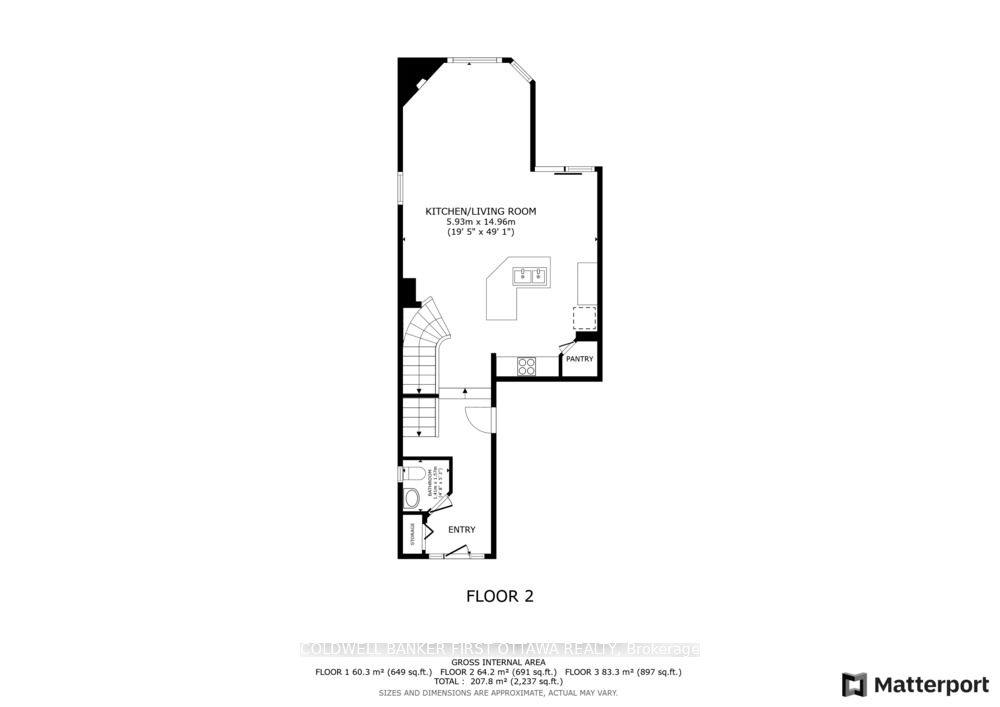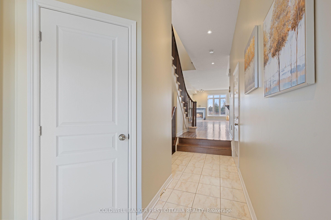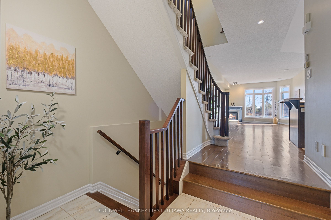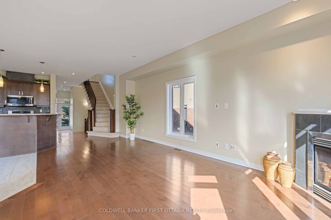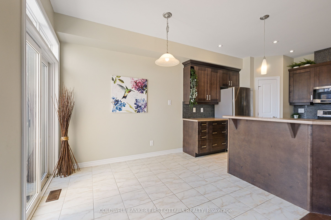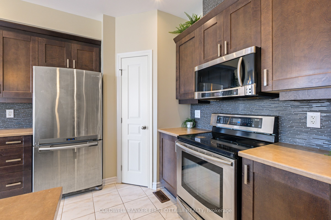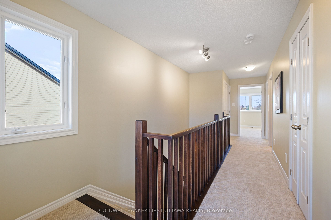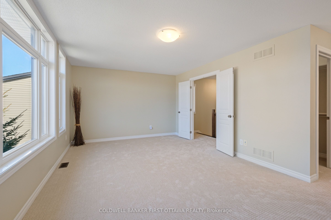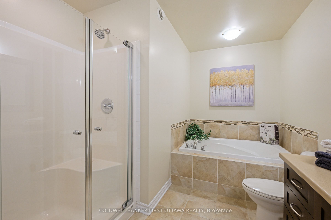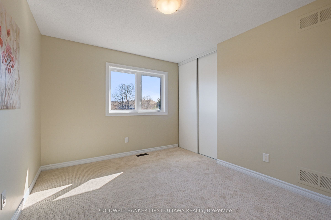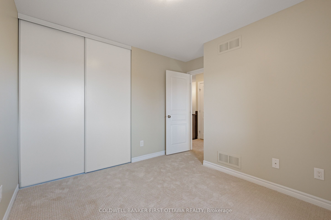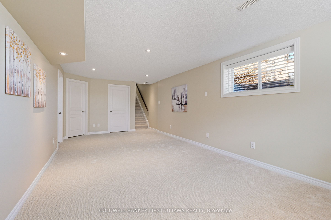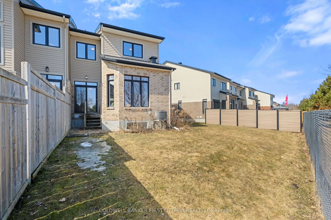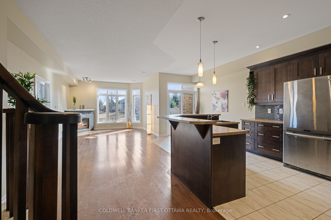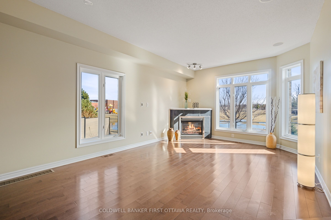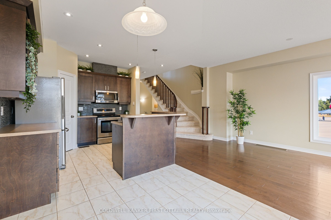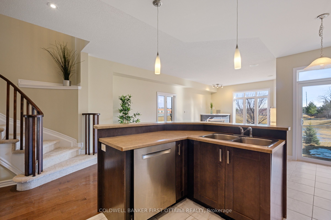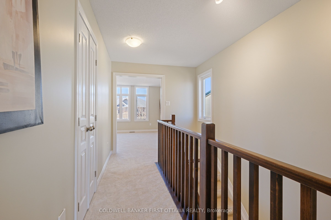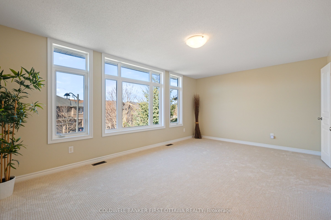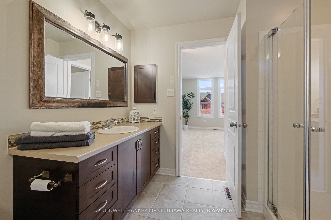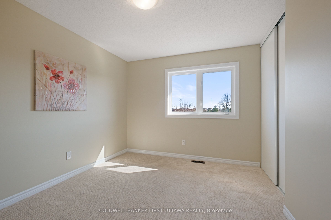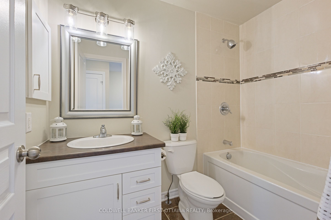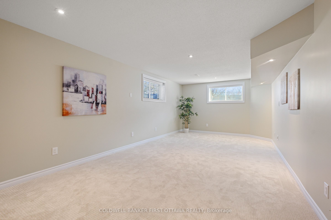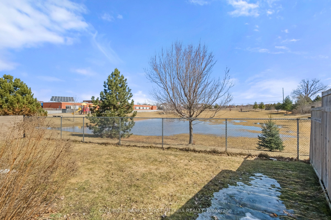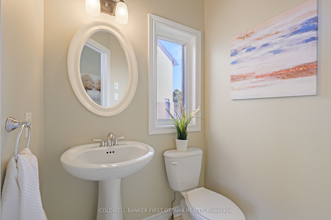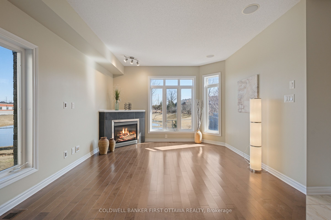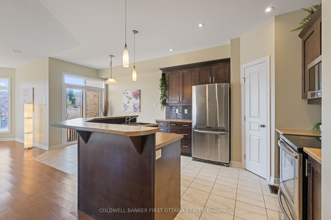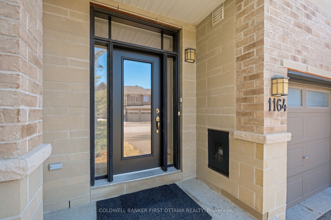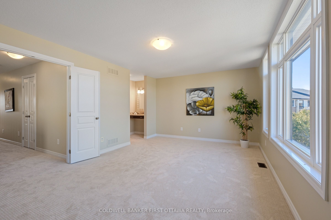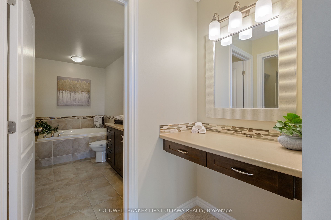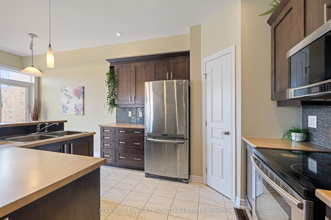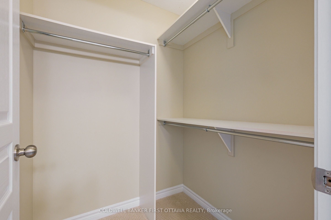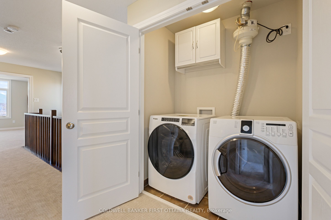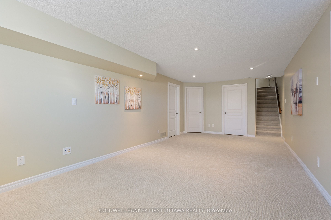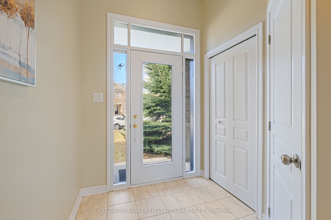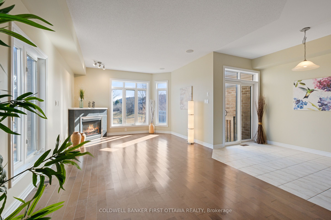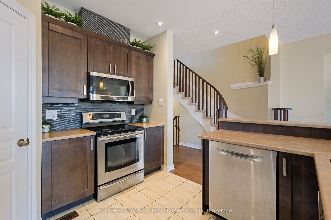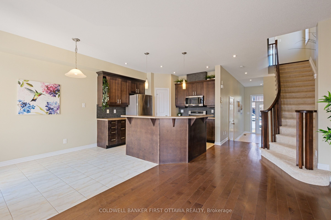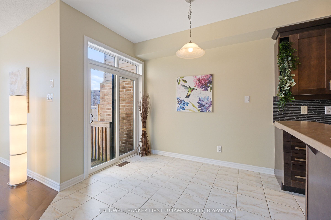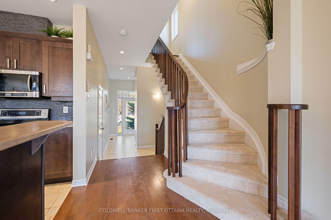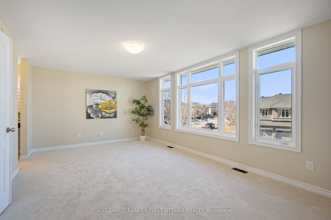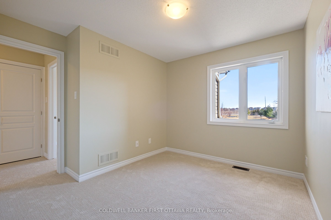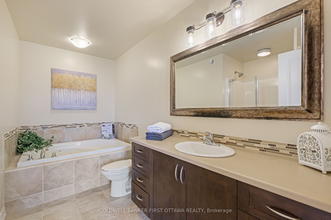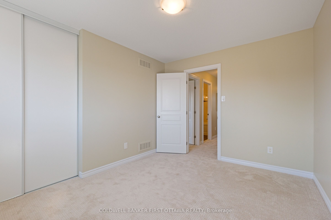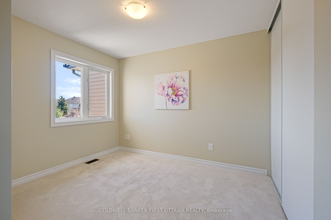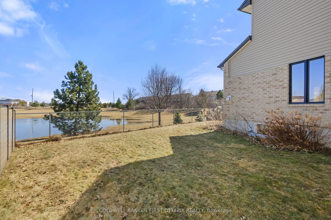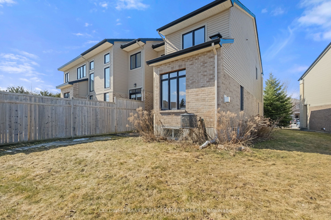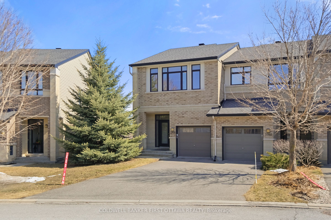
$795,000
Est. Payment
$3,036/mo*
*Based on 20% down, 4% interest, 30-year term
Listed by COLDWELL BANKER FIRST OTTAWA REALTY
Att/Row/Townhouse•MLS #X12069300•New
Price comparison with similar homes in Kanata
Compared to 49 similar homes
18.0% Higher↑
Market Avg. of (49 similar homes)
$673,516
Note * Price comparison is based on the similar properties listed in the area and may not be accurate. Consult licences real estate agent for accurate comparison
Room Details
| Room | Features | Level |
|---|---|---|
Kitchen 3.06 × 3.484 m | Ceramic FloorPantryCombined w/Br | Main |
Primary Bedroom 5.769 × 3.658 m | Walk-In Closet(s)4 Pc Ensuite | Second |
Bedroom 2 3.645 × 2.959 m | Second | |
Bedroom 3 3.249 × 2.741 m | Second | |
Living Room 3.775 × 6.404 m | Combined w/DiningFireplaceBuilt-in Speakers | Main |
Client Remarks
Discover luxury living in this stunning end-unit Urbandale Cabot executive townhome in prestigious Kanata Lakes. This meticulously maintained property offers 1,973 square feet of beautifully finished space featuring elegant 9-foot ceilings on the main floor, freshly painted neutral tones throughout, and rich hardwood floors in the living and dining areas. The inviting living room showcases a cozy gas fireplace with ceiling stereo speakers, while the luxurious primary bedroom boasts a separate vanity area, walk-in closet, and spa-inspired ensuite with soaker tub and separate shower. Enjoy premium conveniences including second-level laundry, fully finished basement with recreation room and roughed-in bathroom, attached garage with inside access. A rare opportunity to own a coveted pie-shaped lot that widens toward the rear, maximizing your outdoor living space while providing the advantage of sharing a boundary with a well-established school. Additional features include HRV, humidifier, central A/C, central vacuum and accessories. Rough-in gas lines for a future barbecue, dryer, and kitchen stove, garage door opener with keypad remote; fridge, stove, built-in dishwasher, microwave, hood fan, washer, and dryer are all included in as-is condition. Ideally located near top schools, parks, and shopping, this exceptional property represents the perfect blend of luxury, comfort, and prime location.
About This Property
1164 Tischart Crescent, Kanata, K2T 0G4
Home Overview
Basic Information
Walk around the neighborhood
1164 Tischart Crescent, Kanata, K2T 0G4
Shally Shi
Sales Representative, Dolphin Realty Inc
English, Mandarin
Residential ResaleProperty ManagementPre Construction
Mortgage Information
Estimated Payment
$0 Principal and Interest
 Walk Score for 1164 Tischart Crescent
Walk Score for 1164 Tischart Crescent

Book a Showing
Tour this home with Shally
Frequently Asked Questions
Can't find what you're looking for? Contact our support team for more information.
Check out 100+ listings near this property. Listings updated daily
See the Latest Listings by Cities
1500+ home for sale in Ontario

Looking for Your Perfect Home?
Let us help you find the perfect home that matches your lifestyle
