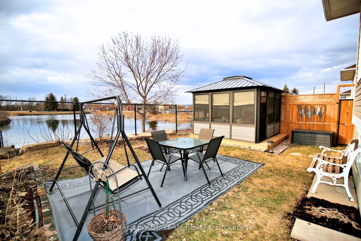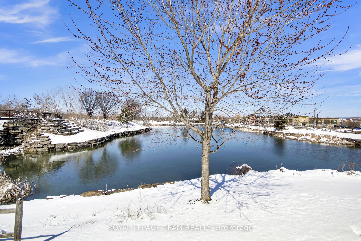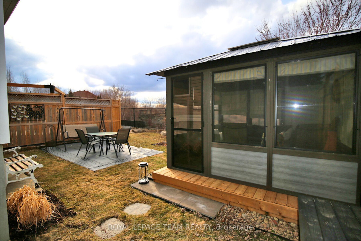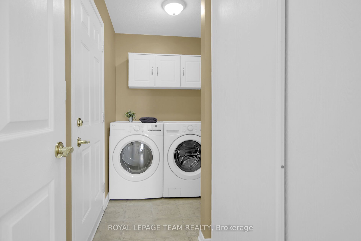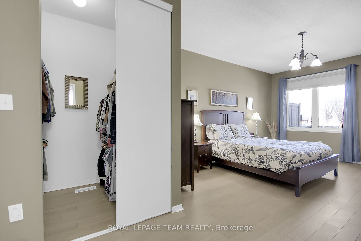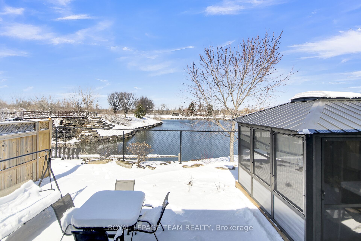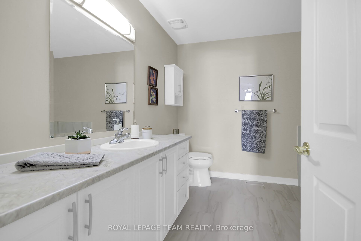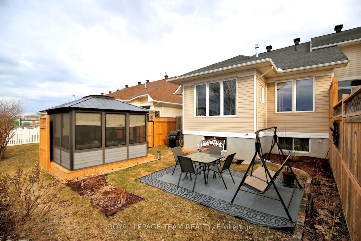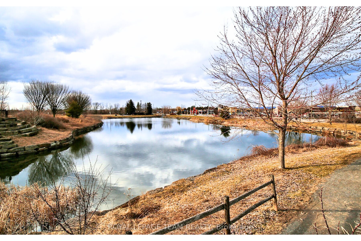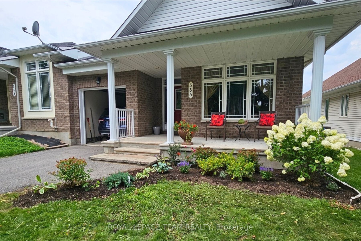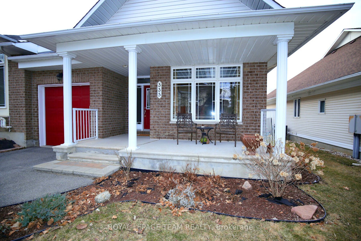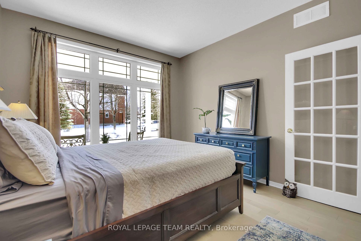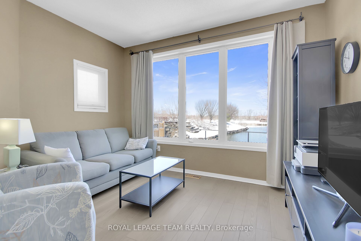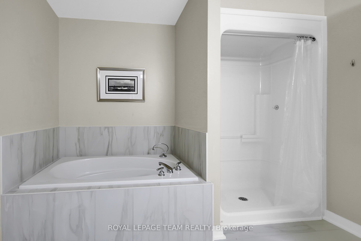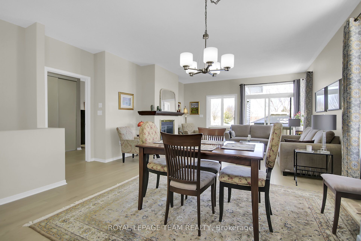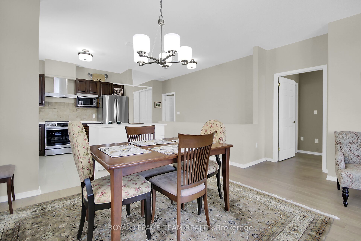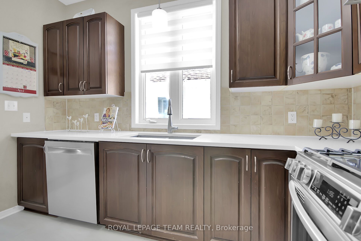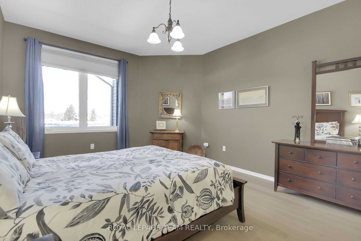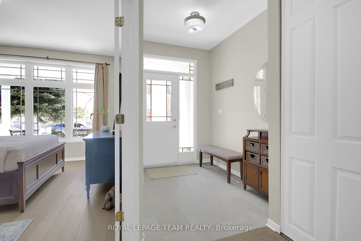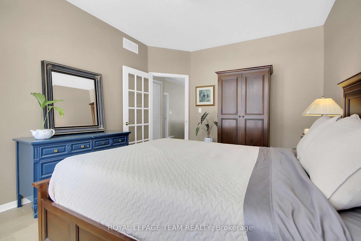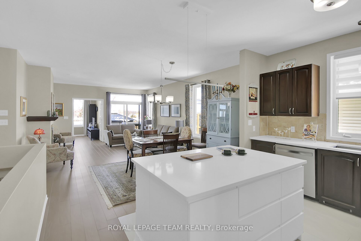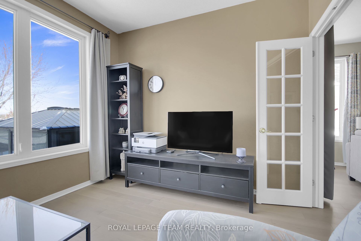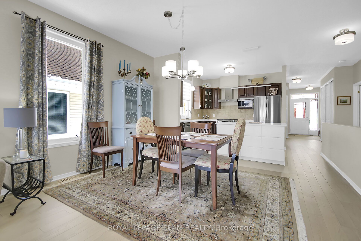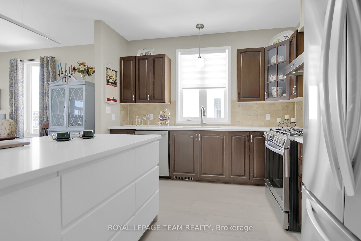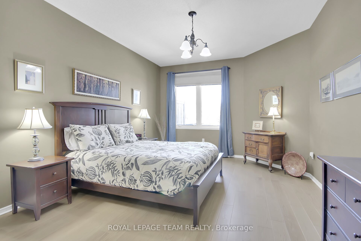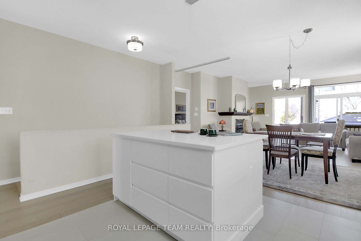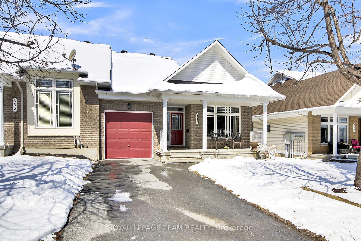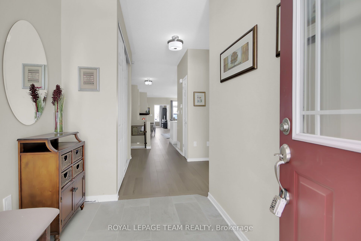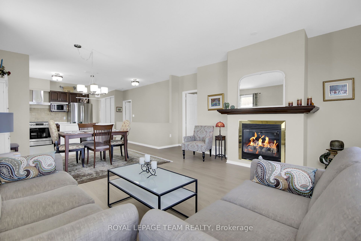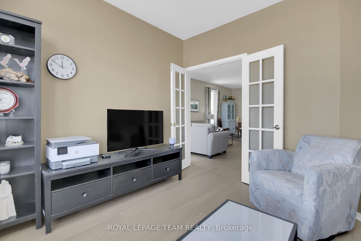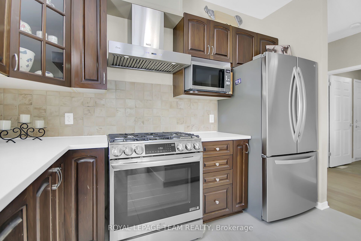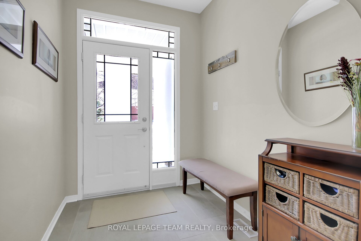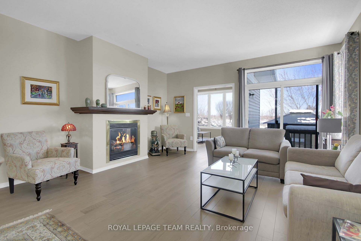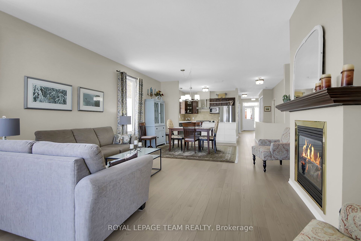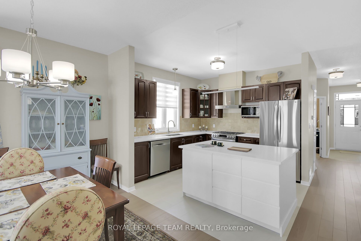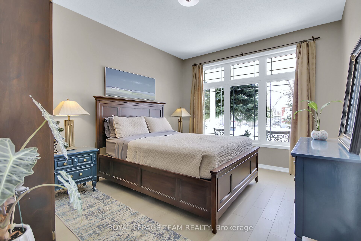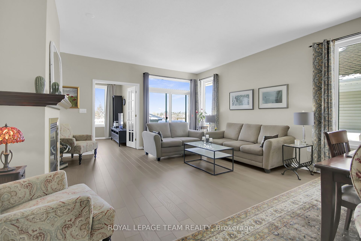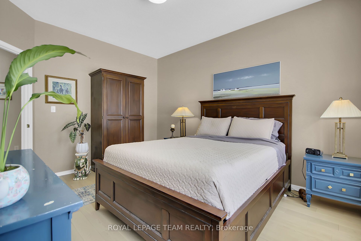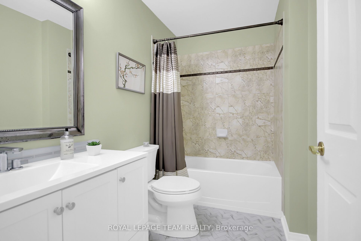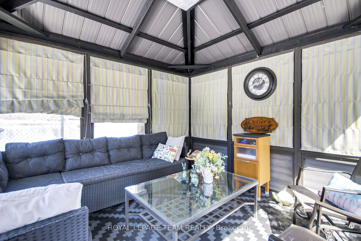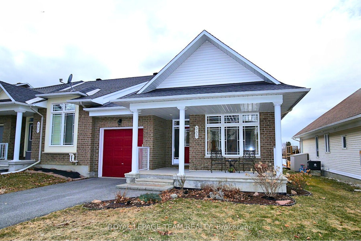
$765,000
Est. Payment
$2,922/mo*
*Based on 20% down, 4% interest, 30-year term
Listed by ROYAL LEPAGE TEAM REALTY
Att/Row/Townhouse•MLS #X12076005•New
Price comparison with similar homes in Kanata
Compared to 3 similar homes
41.1% Higher↑
Market Avg. of (3 similar homes)
$542,267
Note * Price comparison is based on the similar properties listed in the area and may not be accurate. Consult licences real estate agent for accurate comparison
Room Details
| Room | Features | Level |
|---|---|---|
Living Room 4.724 × 4.394 m | Main | |
Dining Room 3.327 × 2.438 m | Main | |
Kitchen 3.505 × 3.327 m | Main | |
Primary Bedroom 5.486 × 3.683 m | Main | |
Bedroom 2 3.962 × 3.373 m | Main |
Client Remarks
Wonderful location, beautiful view of nature & pond, this end unit adult bungalow has everything you need. One of the larger units, built by Minto, with an open plan living & dining room & kitchen. Plus a fantastic den or sunroom with views of the backyard. Many quality updates including wide plank engineered hardwood flooring & new tile, kitchen island, quartz counters, kitchen appliances, washer & dryer, fencing, gazebo, deck & more. Lovely covered front porch great for relaxing. Front door with inset window brings natural light into the spacious foyer with updated tile flooring. Triple closet provides lots of storage. Living room is generous in size, has an impressive fireplace with wood mantle. Dining area has a new chandelier & easy access to the kitchen. Awesome windows allow plenty of natural light. Patio door to deck & stairs to the backyard with new deck, gazebo, gardens & new fencing. Den/sunroom with French doors, a quiet place to work from home & enjoy the sunsets. Updated kitchen has new tile flooring, new central island with quartz counters and many drawers for storage. Updated modern light fixture adds elegance. Many tall cabinets with updated hardware, pot drawers, china cabinets, new quartz counters & tile backsplash. Bright window over new stainless steel sink & faucet. New S/S appliances including a gas stove. Primary bedroom is a marvelous size, has walk-in closet, full ensuite bath with new tile flooring, roman tub with updated tile surround, vanity with new counter & separate double shower. 2nd bedroom has a large window, could be used as office or guest room. Main 4 piece bath is close by. Handy mudroom/laundry room has a double closet & entry to garage. Basement could be easily finished, has deep windows & rough-in for a bath. Walk to shops, Rec Complex & South March Highlands. Furnance & CA, 2019, Roof 2016, 24 hours irrevocable on all offers.
About This Property
335 Breckenridge Crescent, Kanata, K2W 1J4
Home Overview
Basic Information
Walk around the neighborhood
335 Breckenridge Crescent, Kanata, K2W 1J4
Shally Shi
Sales Representative, Dolphin Realty Inc
English, Mandarin
Residential ResaleProperty ManagementPre Construction
Mortgage Information
Estimated Payment
$0 Principal and Interest
 Walk Score for 335 Breckenridge Crescent
Walk Score for 335 Breckenridge Crescent

Book a Showing
Tour this home with Shally
Frequently Asked Questions
Can't find what you're looking for? Contact our support team for more information.
Check out 100+ listings near this property. Listings updated daily
See the Latest Listings by Cities
1500+ home for sale in Ontario

Looking for Your Perfect Home?
Let us help you find the perfect home that matches your lifestyle
