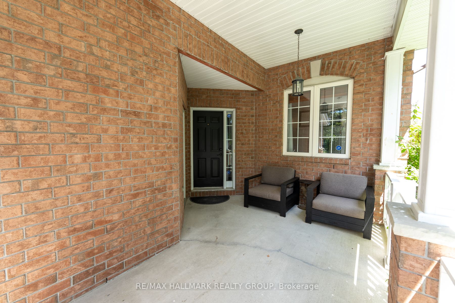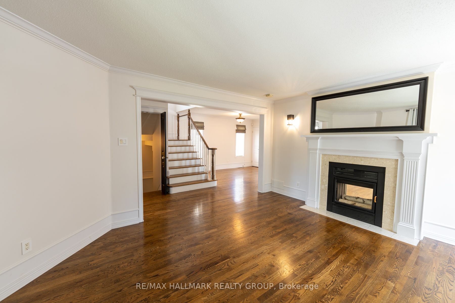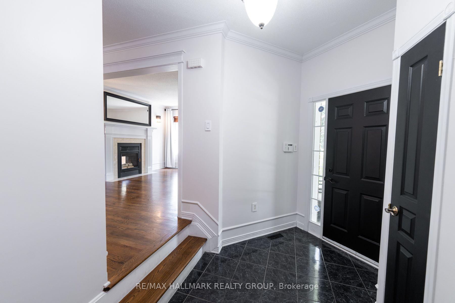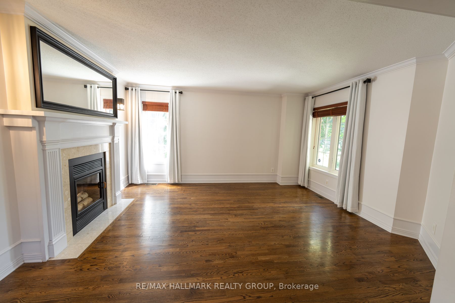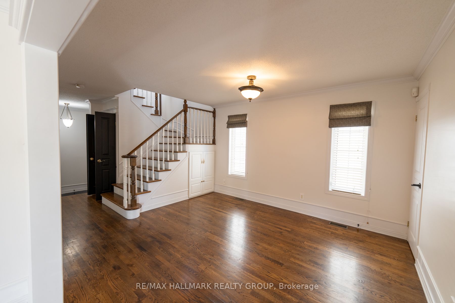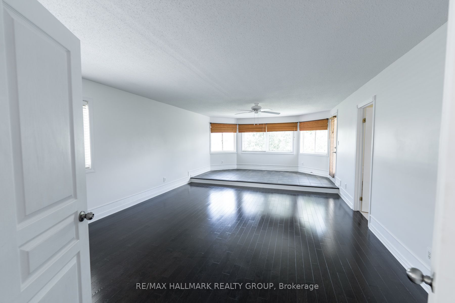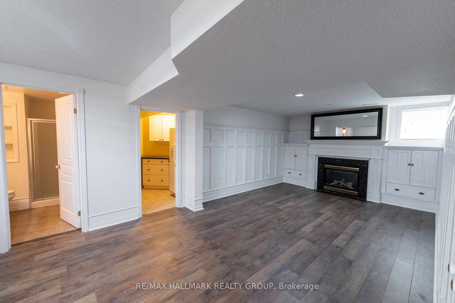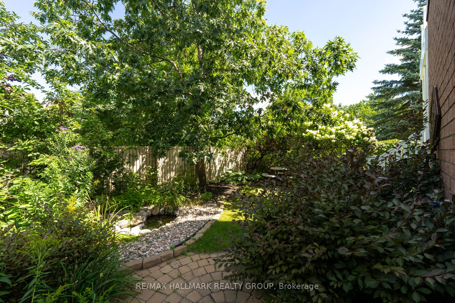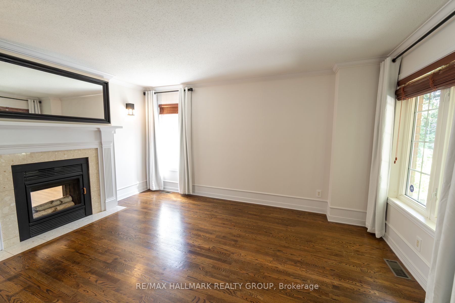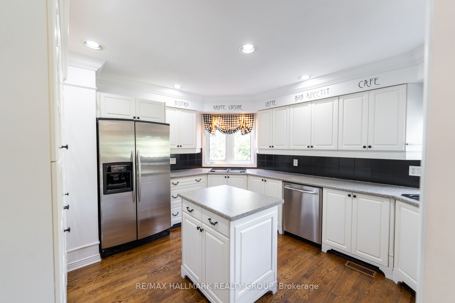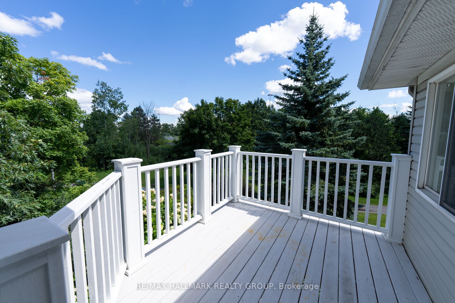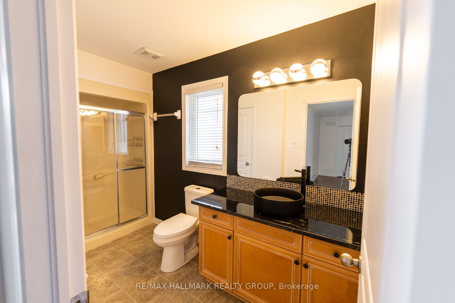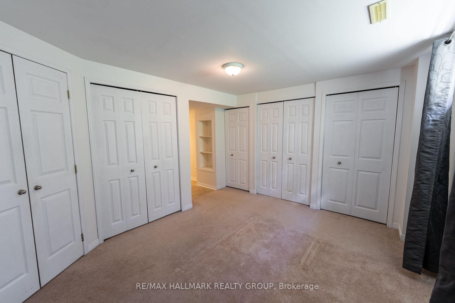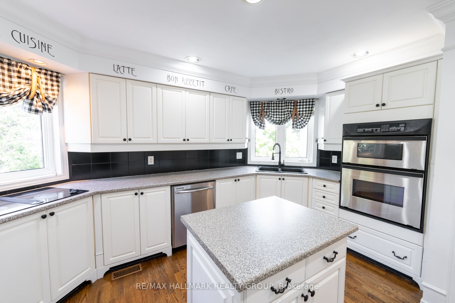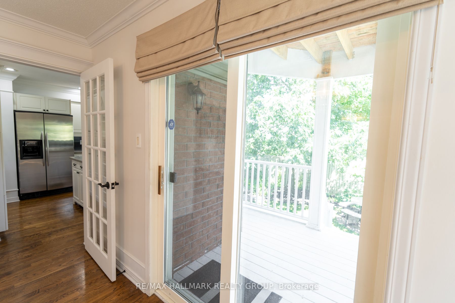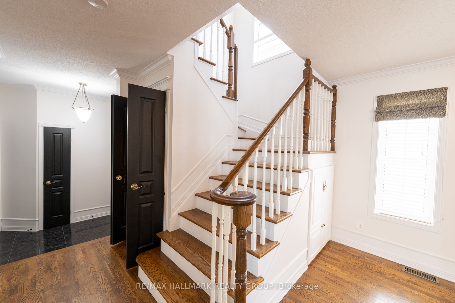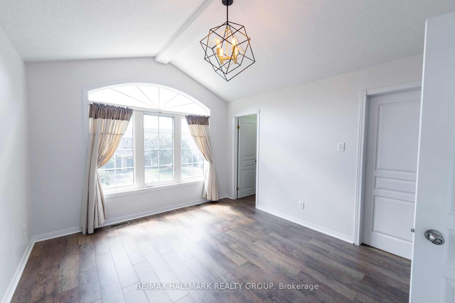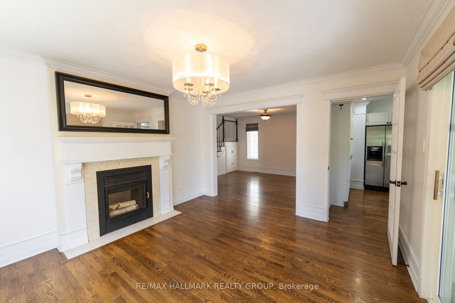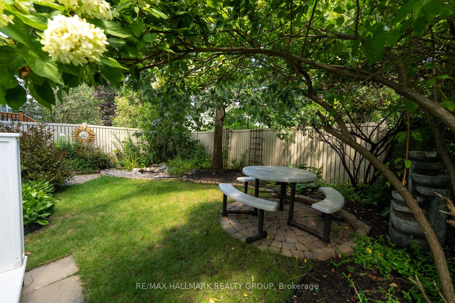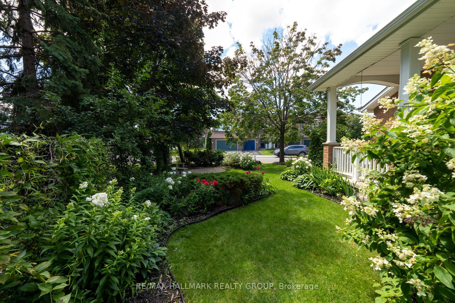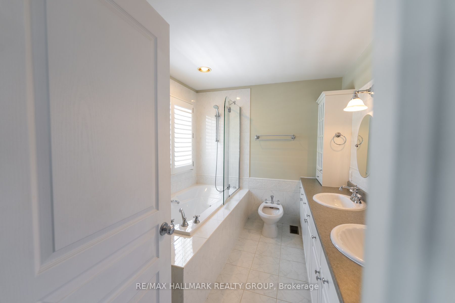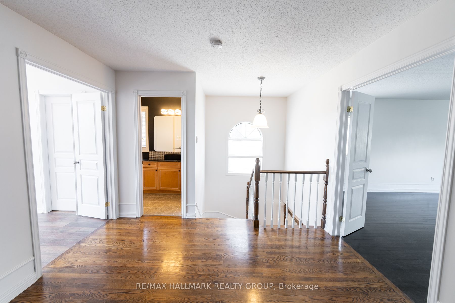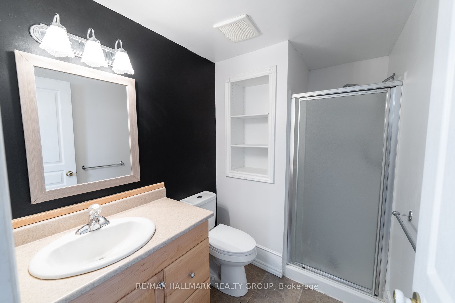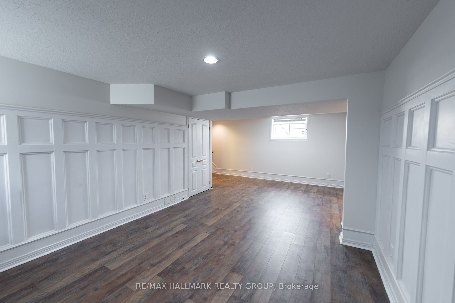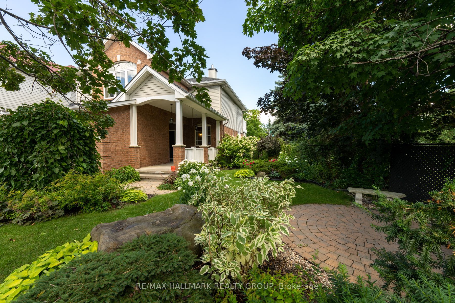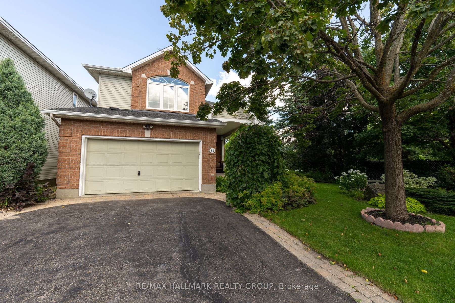
$3,200 /mo
Listed by RE/MAX HALLMARK REALTY GROUP
Detached•MLS #X12016980•New
Room Details
| Room | Features | Level |
|---|---|---|
Dining Room 3.988 × 3.556 m | Main | |
Living Room 4.673 × 3.962 m | Main | |
Kitchen 4.445 × 3.556 m | Main | |
Primary Bedroom 7.544 × 4.445 m | Second | |
Bedroom 2 4.115 × 3.505 m | Second | |
Bedroom 3 4.09 × 3.683 m | Basement |
Client Remarks
Amazing opportunity to rent a corner lot, park facing, custom designed single home with an oasis backyard and beautiful hardwood floors! The primary bedroom is massive! In addition to an impressive walk-in closet and a luxury 5-piece ensuite, it was custom designed to accommodate a generous office setup and gym. The park-facing balcony will allow you to relax and unwind as you overlook the professionally done beautiful and mature garden. Spacious secondary bedroom with a full bathroom and a walk-in closet offers vaulted ceiling and outsized window. Functional large loft between the two bedrooms is your extra family room! Main floor with plenty of windows and an abundance of light, has beautifully designed living, family, kitchen and dining rooms. Spacious basement offers attractive living space with gas fireplace, office, 3-piece bathroom, kitchenette and lots of storage. Minutes to top rated schools, transit, shopping, nature trails and parks. Minimum 24 hours required for all showings.
About This Property
31 Bishops Mills Way, Kanata, K2K 3C1
Home Overview
Basic Information
Walk around the neighborhood
31 Bishops Mills Way, Kanata, K2K 3C1
Shally Shi
Sales Representative, Dolphin Realty Inc
English, Mandarin
Residential ResaleProperty ManagementPre Construction
 Walk Score for 31 Bishops Mills Way
Walk Score for 31 Bishops Mills Way

Book a Showing
Tour this home with Shally
Frequently Asked Questions
Can't find what you're looking for? Contact our support team for more information.
Check out 100+ listings near this property. Listings updated daily
See the Latest Listings by Cities
1500+ home for sale in Ontario

Looking for Your Perfect Home?
Let us help you find the perfect home that matches your lifestyle
