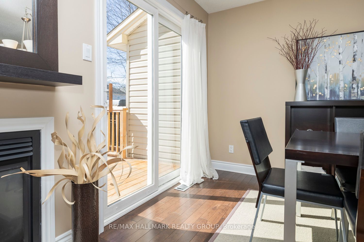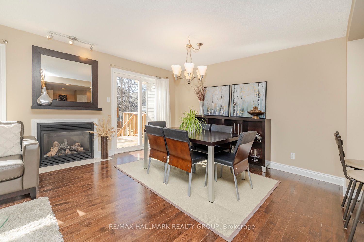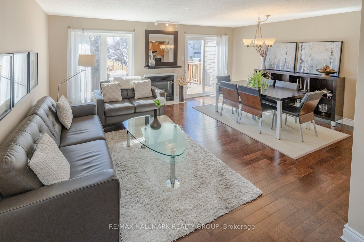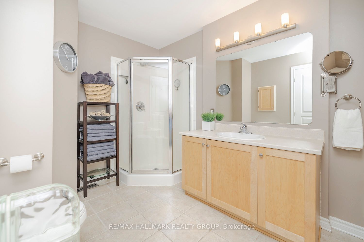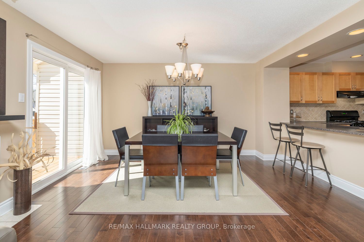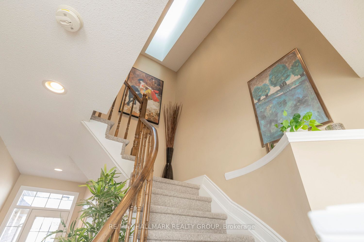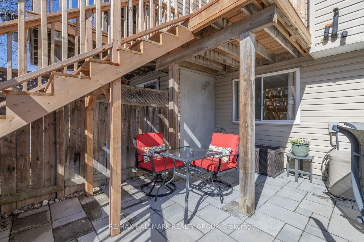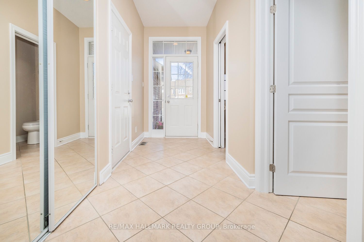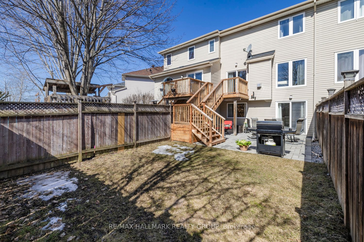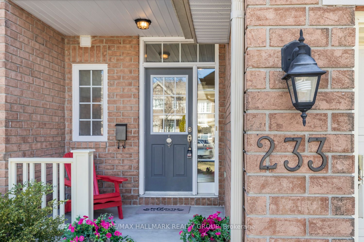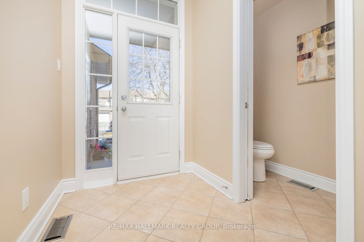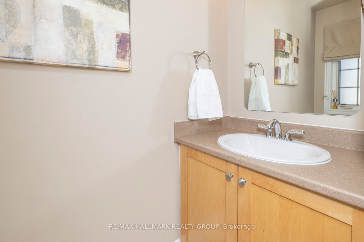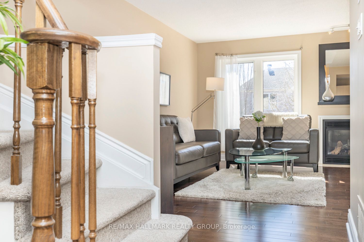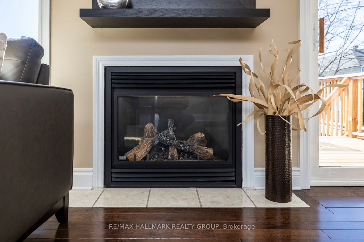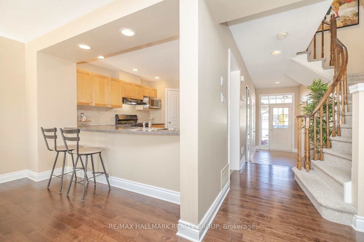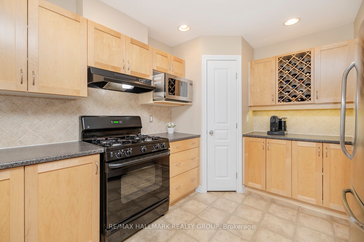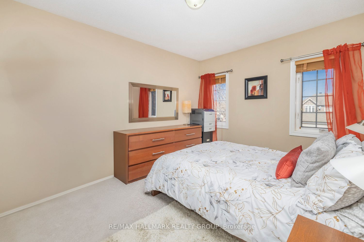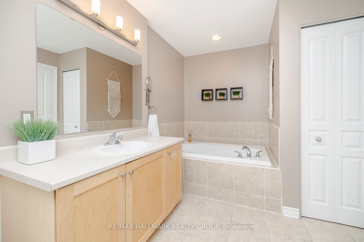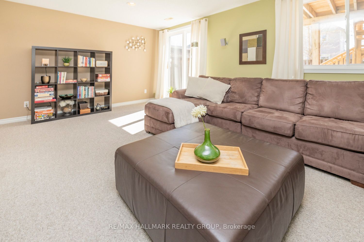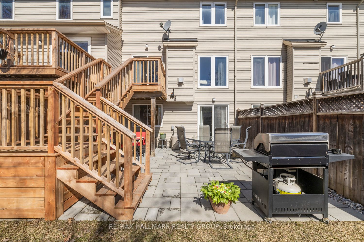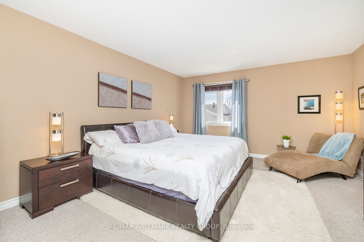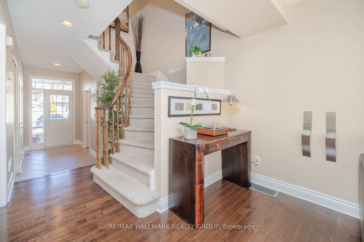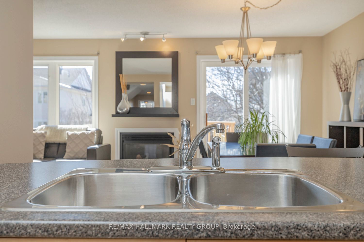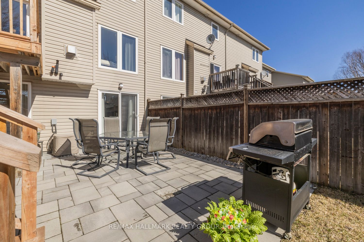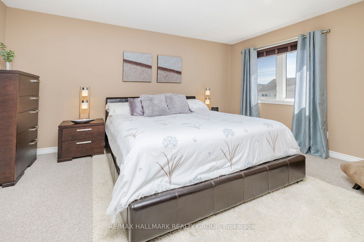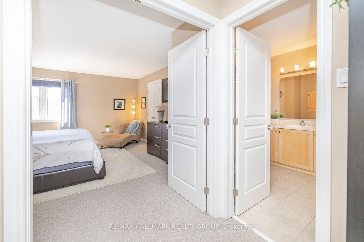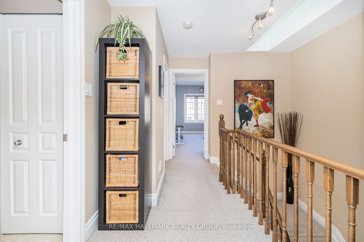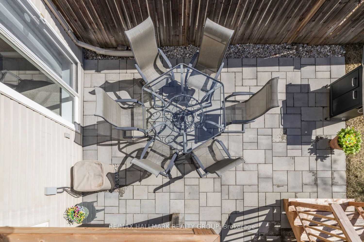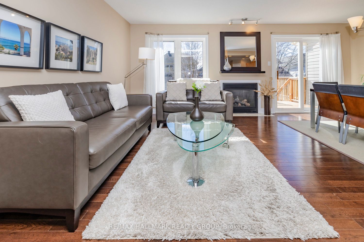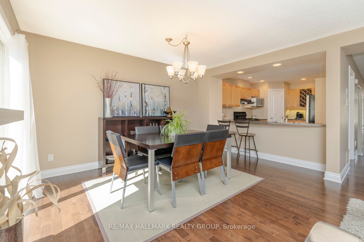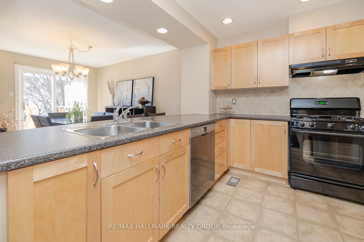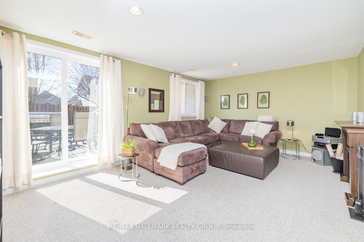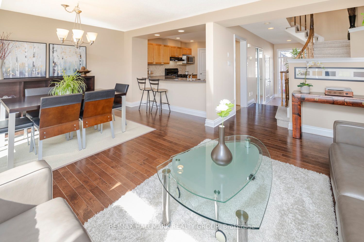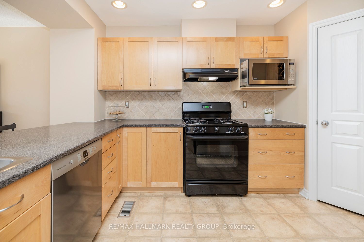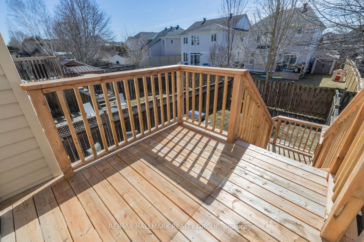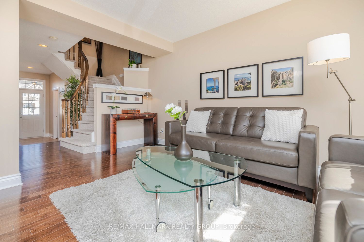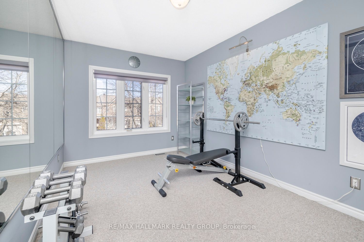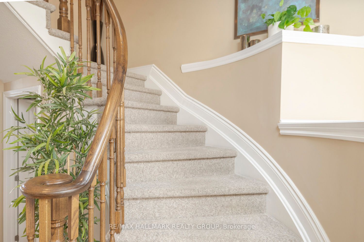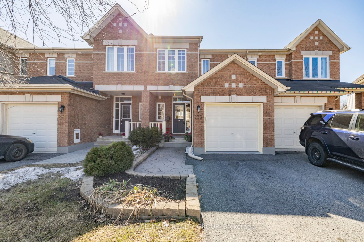
$639,900
Est. Payment
$2,444/mo*
*Based on 20% down, 4% interest, 30-year term
Listed by RE/MAX HALLMARK REALTY GROUP
Att/Row/Townhouse•MLS #X12072884•New
Price comparison with similar homes in Kanata
Compared to 10 similar homes
11.8% Higher↑
Market Avg. of (10 similar homes)
$572,320
Note * Price comparison is based on the similar properties listed in the area and may not be accurate. Consult licences real estate agent for accurate comparison
Room Details
| Room | Features | Level |
|---|---|---|
Living Room 4.86 × 2.71 m | Main | |
Dining Room 4.02 × 2.5 m | Main | |
Kitchen 3.82 × 3.05 m | Main | |
Primary Bedroom 4.82 × 4.13 m | Second | |
Bedroom 2 3.75 × 3.06 m | Second | |
Bedroom 3 3.7 × 2.67 m | Second |
Client Remarks
PRISTINE quality built Urbandale executive townhome with a WALK-OUT BASEMENT on a QUIET STREET in sought after Emerald Meadows within close proximity to great schools, parks, transit shopping and so many other wonderful amenities. This immaculate home exudes PRIDE OF OWNERSHIP and has been lovingly maintained by the original owners. The spacious foyer sets the tone for this thoughtfully designed Sunnyvale model which offers an airy OPEN CONCEPT DESIGN with SPACIOUS principle rooms joined together by a STYLISH gas fireplace. Every detail has been carefully considered in the kitchen which features a practical breakfast bar, MAPLE SHAKER style cabinetry, a BUILT-IN WINE RACK, pot and pan drawers, a convenient WALK-IN PANTRY and lots of counter space. Convenient access from the dining room to the TWO TIER DECK/patio area is one of the great features of this home. A gas hook-up for the BBQ can be found on the second level deck. The staircase leading to the second floor of this home boasts a SKYLIGHT which adds an abundance of natural light to the staircase and hallway which leads to 3 generous bedrooms including the master bedroom which has an EXPANSIVE WALK-IN closet. The upgraded luxury main bathroom comes complete with a large SOAKER TUB and separate shower as well as a convenient linen closet. The sunny lower level offers loads of additional living space and a convenient WALK-OUT to the OVERSIZED REAR YARD which features a NEW PATIO area with MODERN interlock (2023) and new sod. The laundry room can also be found on the lower level as well as loads of storage space and a rough-in for an additional bathroom. Other noteworthy features of this home are the driveway which can accommodate 3 CARS plus the garage as well as the fact that there is NO RIGHT-OF-WAY in the rear yard. This home is a GEM and is sure to IMPRESS.
About This Property
233 Saddlesmith Circle, Kanata, K2M 2Z1
Home Overview
Basic Information
Walk around the neighborhood
233 Saddlesmith Circle, Kanata, K2M 2Z1
Shally Shi
Sales Representative, Dolphin Realty Inc
English, Mandarin
Residential ResaleProperty ManagementPre Construction
Mortgage Information
Estimated Payment
$0 Principal and Interest
 Walk Score for 233 Saddlesmith Circle
Walk Score for 233 Saddlesmith Circle

Book a Showing
Tour this home with Shally
Frequently Asked Questions
Can't find what you're looking for? Contact our support team for more information.
Check out 100+ listings near this property. Listings updated daily
See the Latest Listings by Cities
1500+ home for sale in Ontario

Looking for Your Perfect Home?
Let us help you find the perfect home that matches your lifestyle
