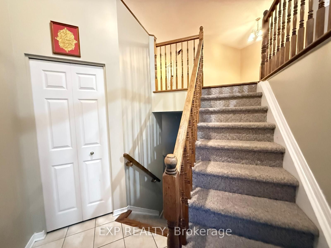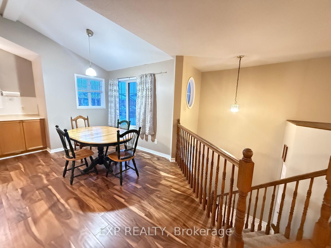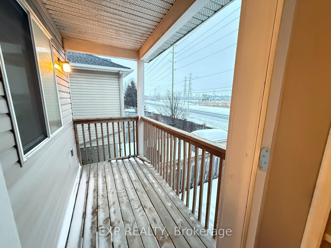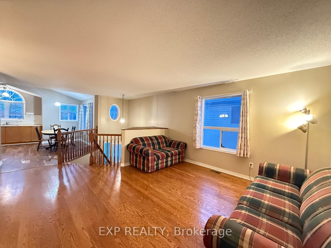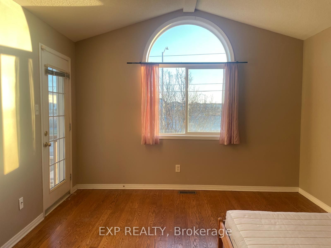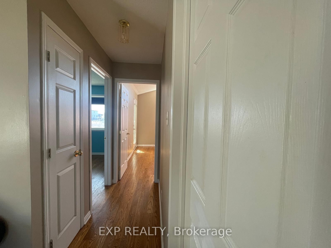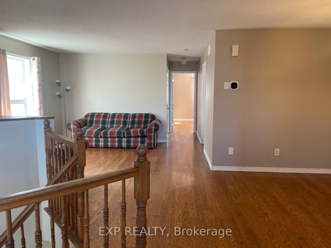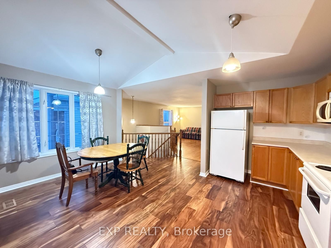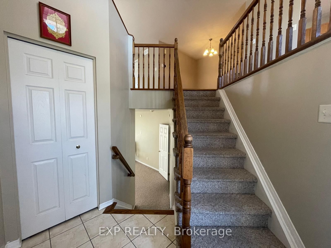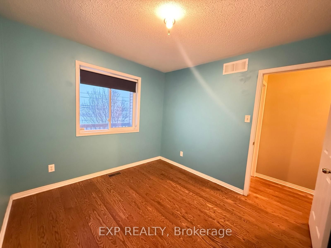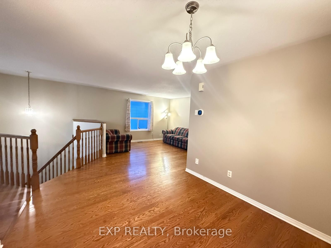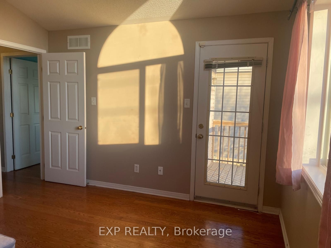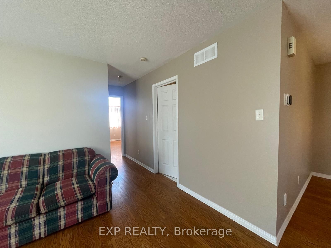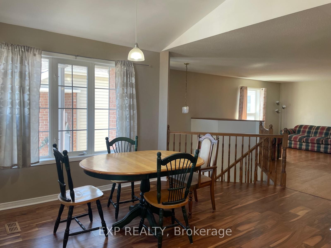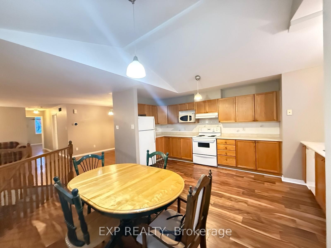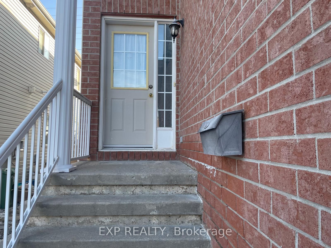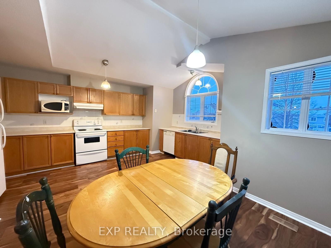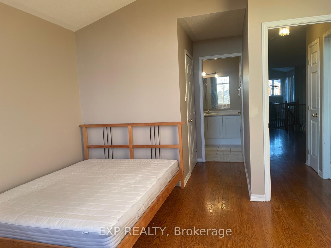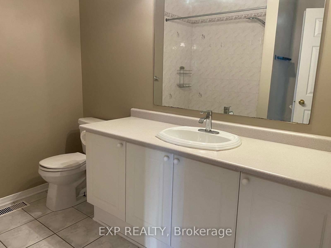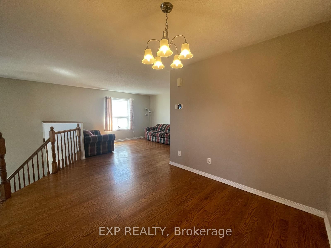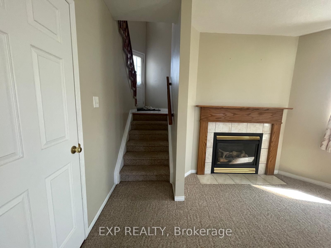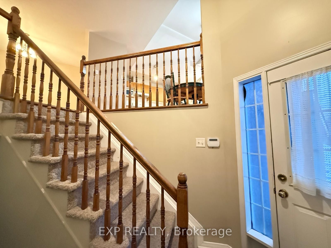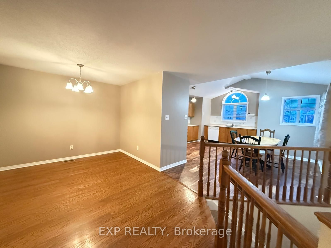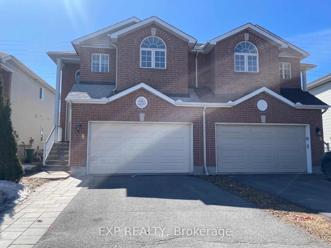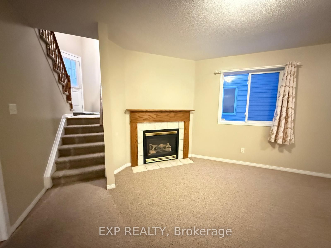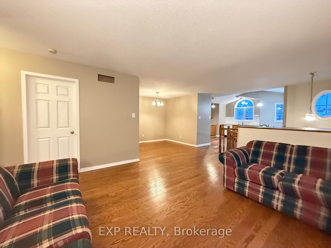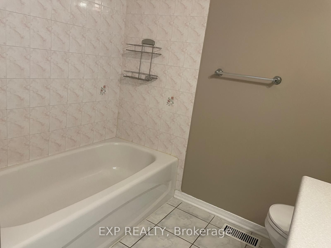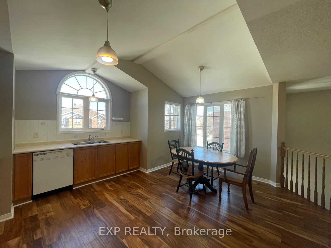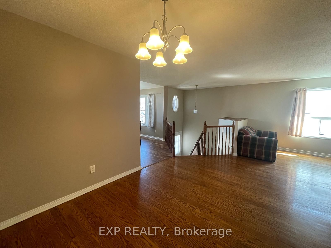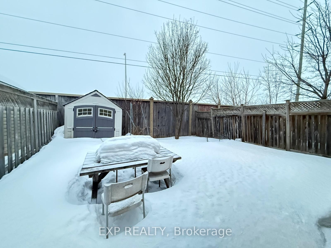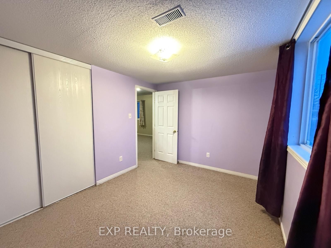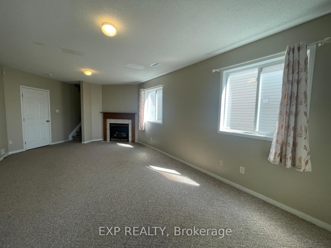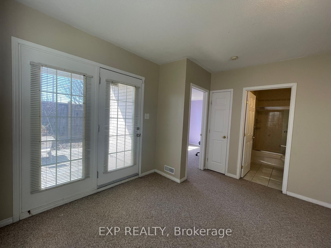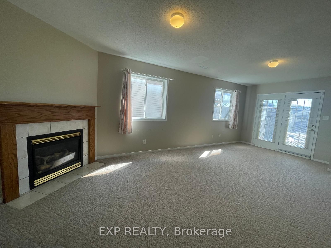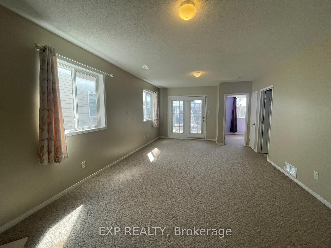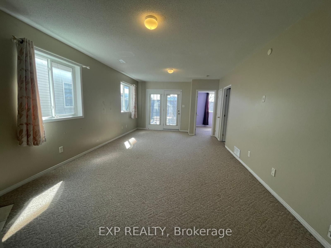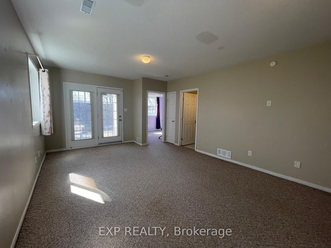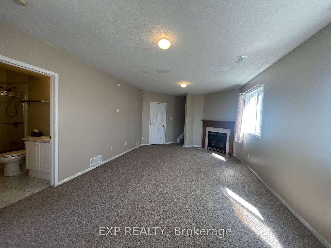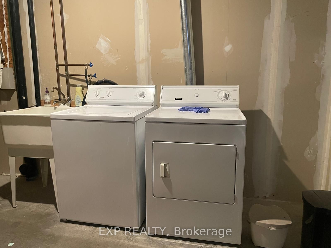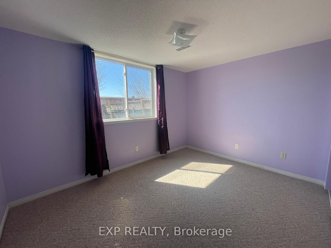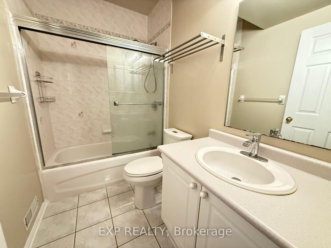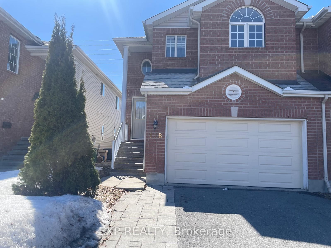
$2,700 /mo
Listed by EXP REALTY
Semi-Detached •MLS #X12027565•New
Room Details
| Room | Features | Level |
|---|---|---|
Primary Bedroom 3.65 × 2.87 m | Main | |
Bedroom 2 3.12 × 2.87 m | Main | |
Bedroom 3 3.47 × 2.87 m | Lower | |
Dining Room 2.76 × 2.64 m | Main | |
Living Room 4.59 × 3.88 m | Main | |
Kitchen 5.23 × 4.69 m | Main |
Client Remarks
Welcome to this beautiful 3 bed, 2 bath Hi-Ranch Semi-detached home! Open concept main level with hardwood flooring & light-filled living/dining rooms. Huge and Bright Kitchen with hardwood flooring, double sink, Cathedral ceiling, ample windows, and large eating area. Spacious Primary bedroom on the main level with walk-in closet and 4-pc shared ensuite, and a great-size Balcony to enjoy your morning coffee there! Generous sized 2nd bedroom is on the main level as well. The lower level with a fantastic family room, a cozy fireplace, and a walkout leading to the Fully Fenced backyard with great interlock for summer BBQ. The third bedroom, a full bathroom, and laundry room complete this level. A few minutes walk to the bus stop, Trans Canada Trail, good schools, parks, and shopping. This house feels like a home! The main level has been freshly painted except the 2nd bedroom, partially furnished.
About This Property
128 Castle Glen Crescent, Kanata, K2L 4H1
Home Overview
Basic Information
Walk around the neighborhood
128 Castle Glen Crescent, Kanata, K2L 4H1
Shally Shi
Sales Representative, Dolphin Realty Inc
English, Mandarin
Residential ResaleProperty ManagementPre Construction
 Walk Score for 128 Castle Glen Crescent
Walk Score for 128 Castle Glen Crescent

Book a Showing
Tour this home with Shally
Frequently Asked Questions
Can't find what you're looking for? Contact our support team for more information.
Check out 100+ listings near this property. Listings updated daily
See the Latest Listings by Cities
1500+ home for sale in Ontario

Looking for Your Perfect Home?
Let us help you find the perfect home that matches your lifestyle
