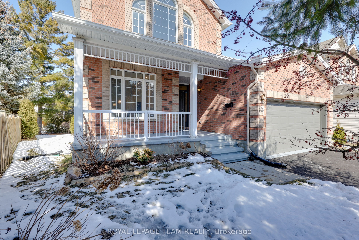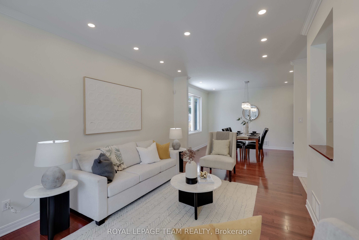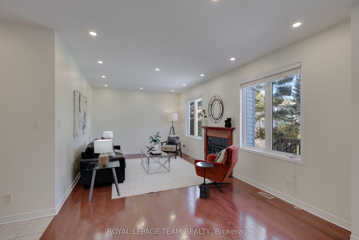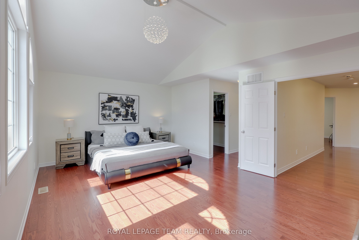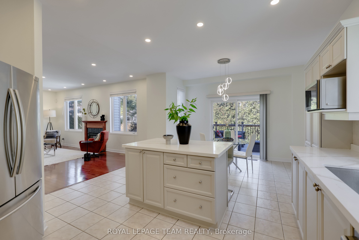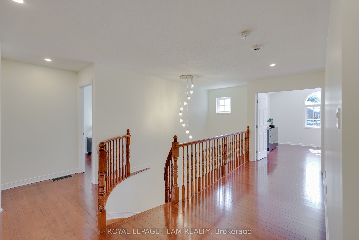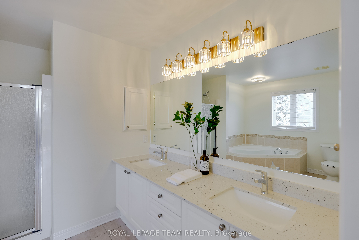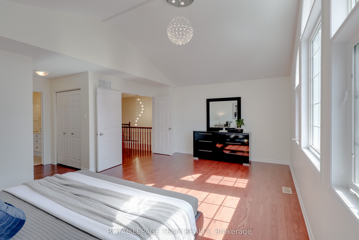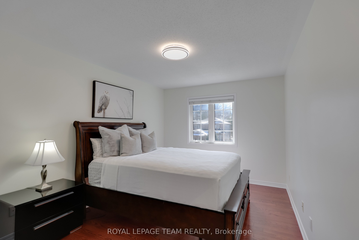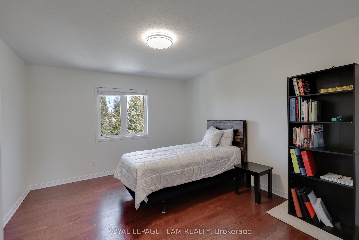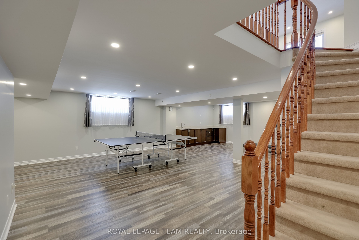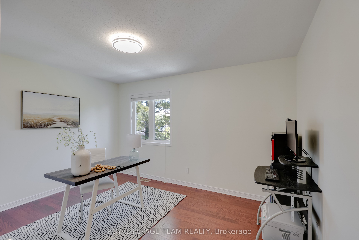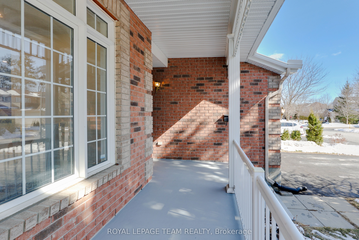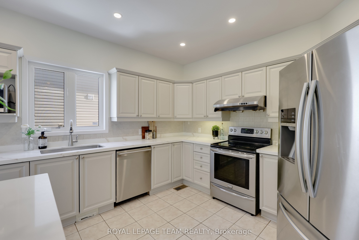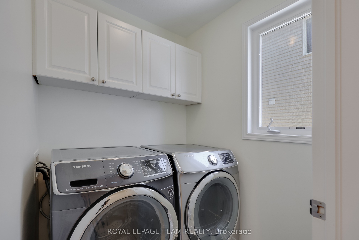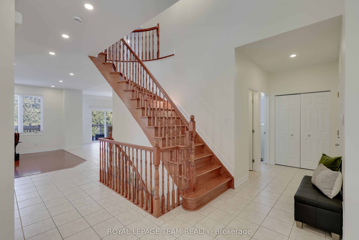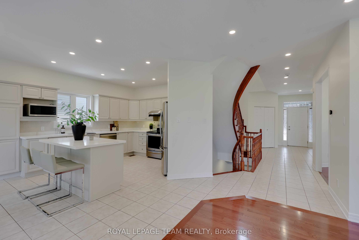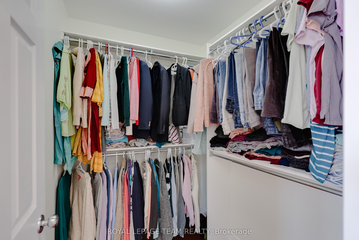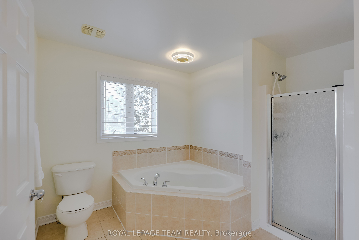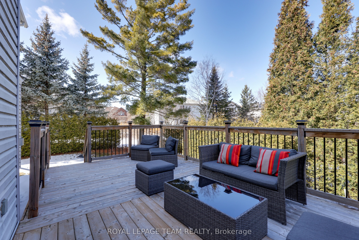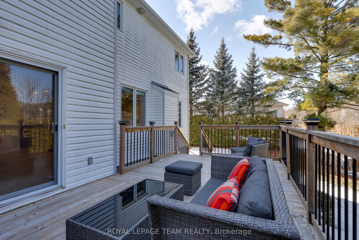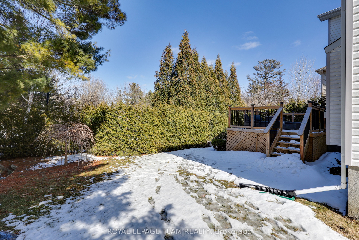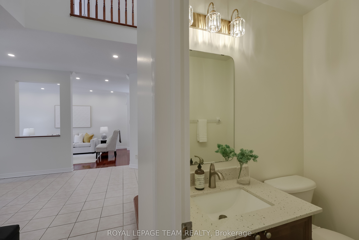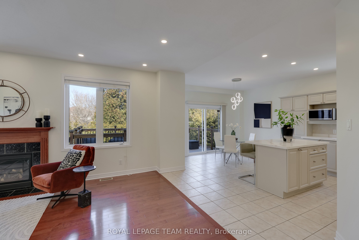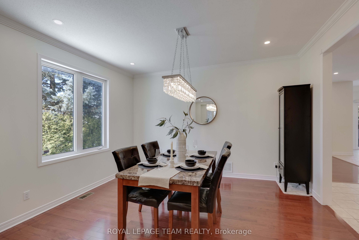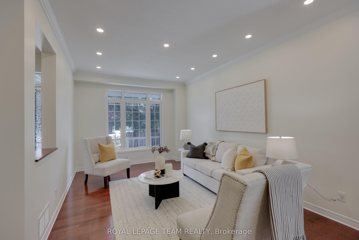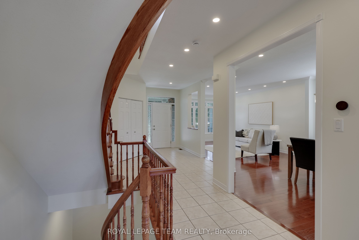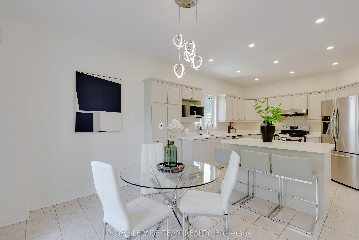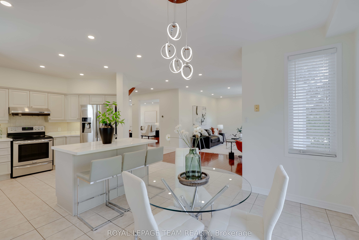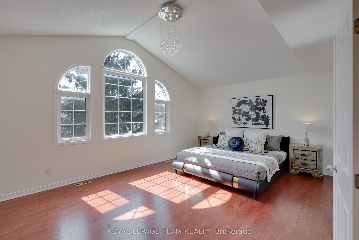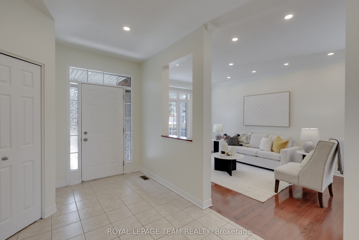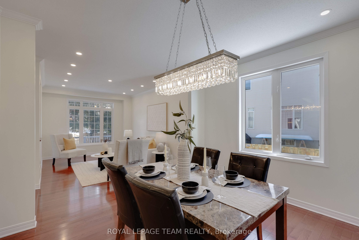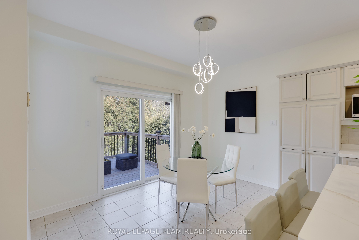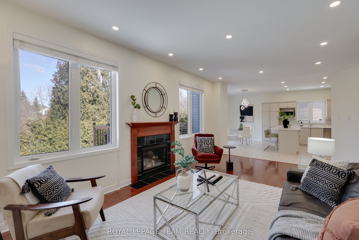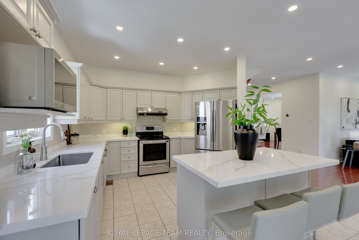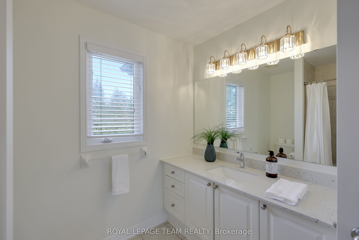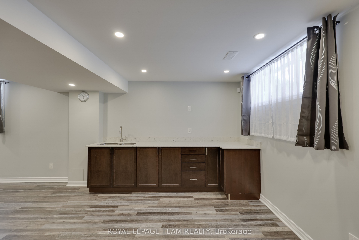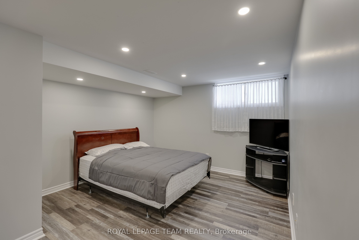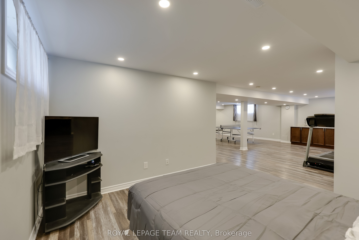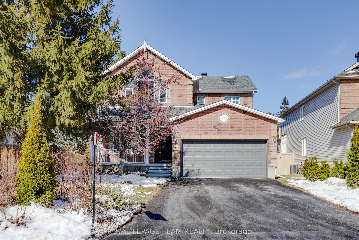
$1,098,000
Est. Payment
$4,194/mo*
*Based on 20% down, 4% interest, 30-year term
Listed by ROYAL LEPAGE TEAM REALTY
Detached•MLS #X12061084•New
Price comparison with similar homes in Kanata
Compared to 35 similar homes
2.7% Higher↑
Market Avg. of (35 similar homes)
$1,069,391
Note * Price comparison is based on the similar properties listed in the area and may not be accurate. Consult licences real estate agent for accurate comparison
Room Details
| Room | Features | Level |
|---|---|---|
Living Room 5.08 × 3.3528 m | Main | |
Kitchen 4.2672 × 3.429 m | Main | |
Dining Room 4.1656 × 3.4036 m | Main | |
Primary Bedroom 5.8928 × 3.9624 m | Second | |
Bedroom 4.2672 × 3.6576 m | Second | |
Bedroom 4.2672 × 3.0988 m | Second |
Client Remarks
Backing onto a PARK, this beautifully maintained 4-bedroom, 2.5-bathroom detached home sits on an expansive PIE-shaped lot in Kanata Lakes, 1 of Ottawa's most sought-after school districts. Offering exceptional space, thoughtful upgrades and unbeatable convenience, this home is ideal for families looking to settle into a mature, amenity-rich neighbourhood. The sun-filled main level features hardwood floors and a bright, South-facing living room with a large bay window. The living room flows into the spacious formal dining area. The well-appointed kitchen offers solid wood cabinetry, a large central island, stainless steel appliances and a generous breakfast area overlooking the backyard. The cozy family room includes a gas fireplace and large windows, while the main level also offers a convenient laundry room, powder room and direct garage access. Hardwood stairs lead to the 2nd level laid with hardwood floors, where you'll find a stunning primary bedroom with Cathedral ceilings, oversized South-facing windows, his-and-her closets (including walk-in) and a luxurious 5-piece ensuite with double sinks, soaking tub, separate shower and natural light. 3 additional bedrooms share a well-designed full bathroom. The fully finished basement expands your living space with a large recreation area, wet bar, media room with rough-ins for projector and screen, and plenty of storage. There is space in the basement that could easily be converted into an extra bedroom. Roof (2019). The private, fully hedged backyard boasts a massive deck and 71-foot rear width - perfect for entertaining, relaxing, or even adding a pool. Just steps to parks, schools, transit, shops, gyms and cafés - this is a rare opportunity to own a turnkey family home in a prime location.
About This Property
12 KENO Way, Kanata, K2T 1H4
Home Overview
Basic Information
Walk around the neighborhood
12 KENO Way, Kanata, K2T 1H4
Shally Shi
Sales Representative, Dolphin Realty Inc
English, Mandarin
Residential ResaleProperty ManagementPre Construction
Mortgage Information
Estimated Payment
$0 Principal and Interest
 Walk Score for 12 KENO Way
Walk Score for 12 KENO Way

Book a Showing
Tour this home with Shally
Frequently Asked Questions
Can't find what you're looking for? Contact our support team for more information.
Check out 100+ listings near this property. Listings updated daily
See the Latest Listings by Cities
1500+ home for sale in Ontario

Looking for Your Perfect Home?
Let us help you find the perfect home that matches your lifestyle
