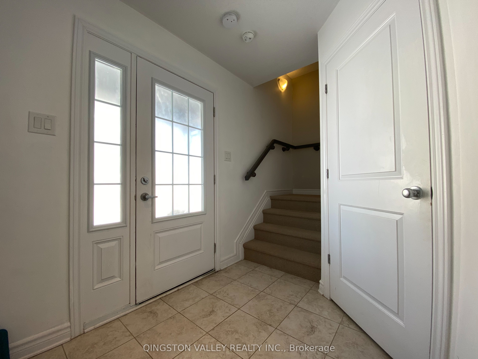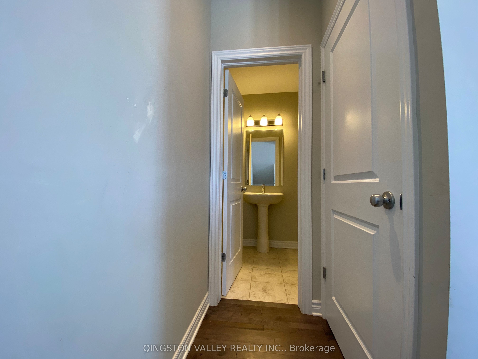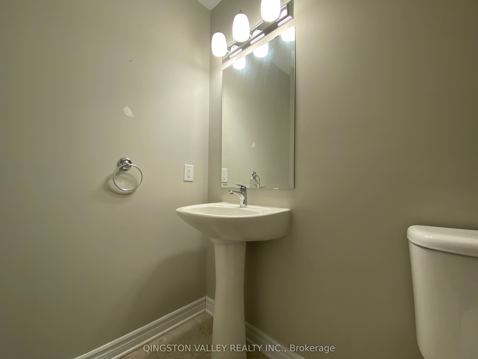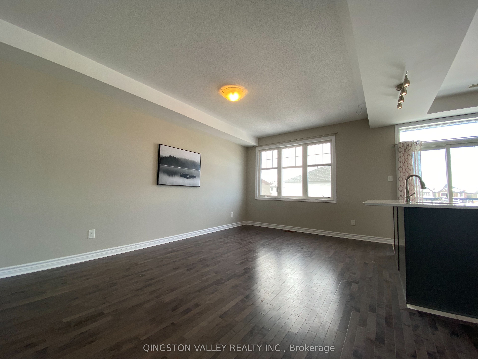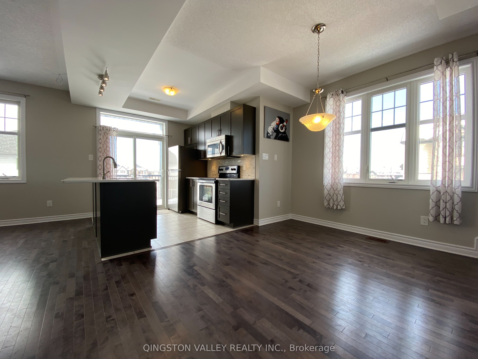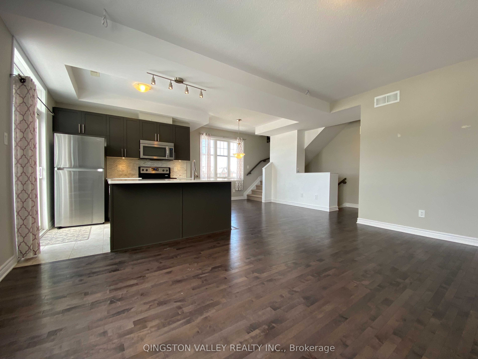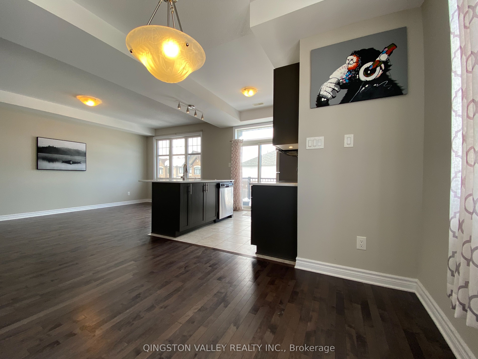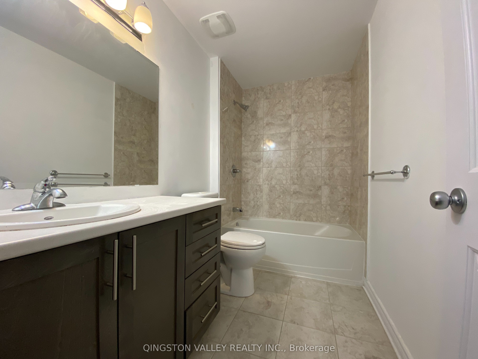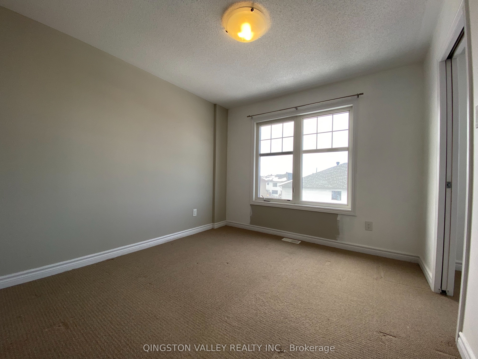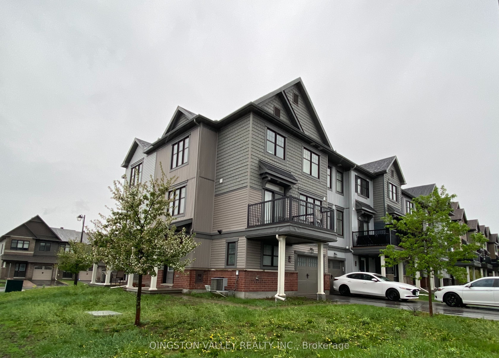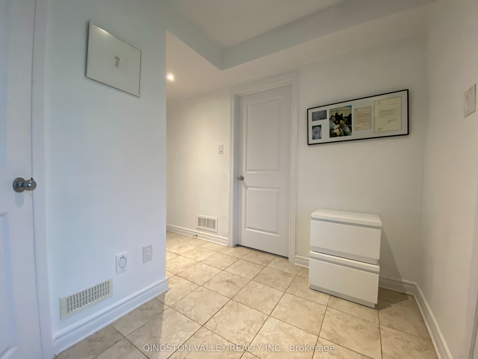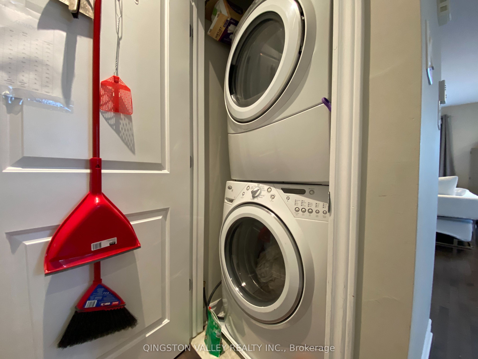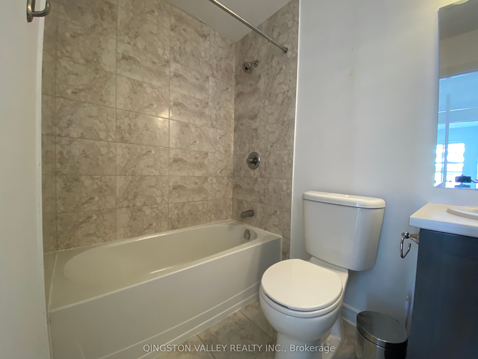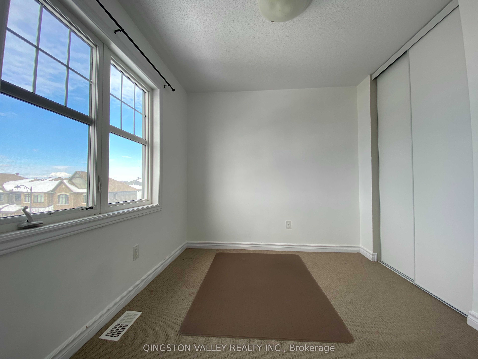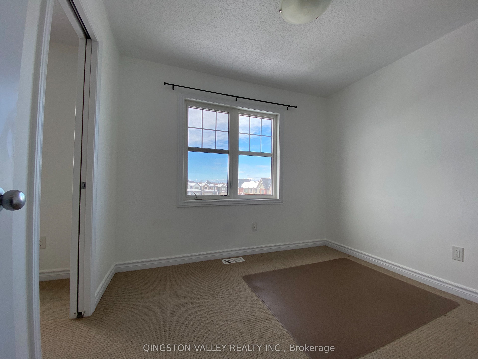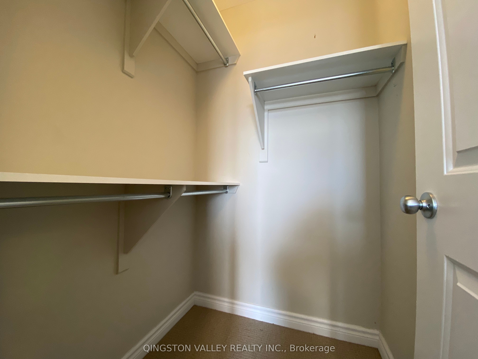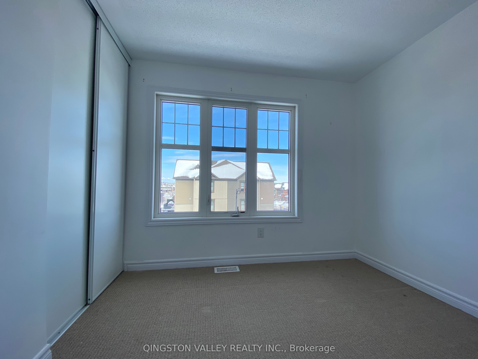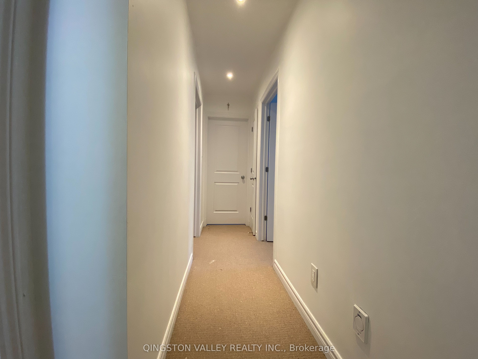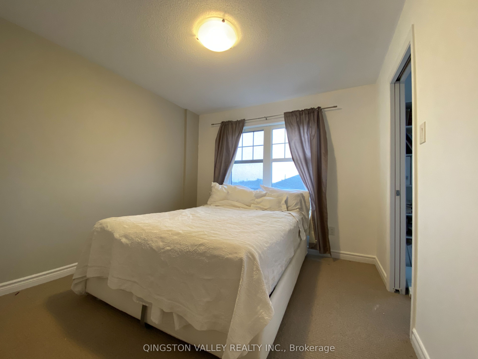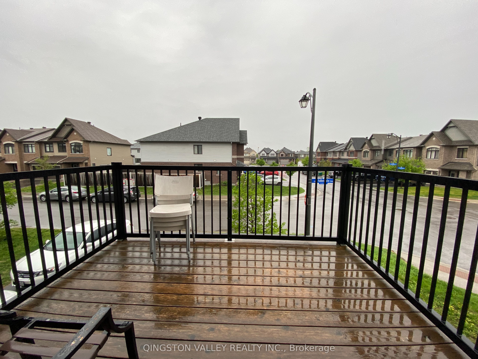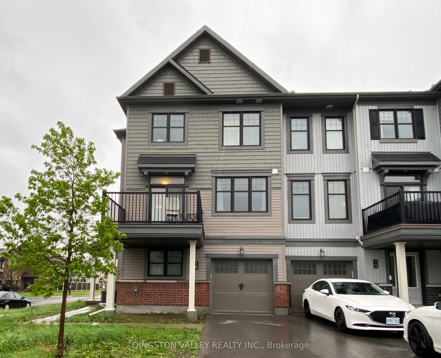
$2,400 /mo
Listed by QINGSTON VALLEY REALTY INC.
Att/Row/Townhouse•MLS #X12070952•New
Room Details
| Room | Features | Level |
|---|---|---|
Living Room 6.19 × 3.25 m | Second | |
Bedroom 3.04 × 2.89 m | Third | |
Dining Room 3.17 × 3.17 m | Second | |
Bedroom 2.94 × 2.59 m | Third | |
Kitchen 3.04 × 2.84 m | Second | |
Primary Bedroom 3.32 × 3.09 m | Third |
Client Remarks
Exquisite End Unit 3-storey Townhome with a lot of upgrades. Perfect for a young family or professional. 9 ft ceilings on main and second floor. In the kitchen upgraded quartz counter, backsplash, door handles, kitchen faucet, under mount cabinet lighting, and pot lights. 2 full baths on 3rd floor and a 2-piece on 2nd floor. Hardwood floors in open concept kitchen/living/dining room and upgraded Berber carpet and padding on stairs and bedrooms. Enjoy the light with many windows and upgraded audio/TV system with 4 outlets for speakers. Private balcony, and convenient second floor laundry. Don't pay for a gym when you have your own exercise room on the main floor, or it can be used a guest bedroom when needed. Oversize garage with workbench and built in freezer. Plenty of storage. Ready for you to move in and enjoy. Don't miss this one.
About This Property
10 FALLENGALE Crescent, Kanata, K2T 0L1
Home Overview
Basic Information
Walk around the neighborhood
10 FALLENGALE Crescent, Kanata, K2T 0L1
Shally Shi
Sales Representative, Dolphin Realty Inc
English, Mandarin
Residential ResaleProperty ManagementPre Construction
 Walk Score for 10 FALLENGALE Crescent
Walk Score for 10 FALLENGALE Crescent

Book a Showing
Tour this home with Shally
Frequently Asked Questions
Can't find what you're looking for? Contact our support team for more information.
Check out 100+ listings near this property. Listings updated daily
See the Latest Listings by Cities
1500+ home for sale in Ontario

Looking for Your Perfect Home?
Let us help you find the perfect home that matches your lifestyle
