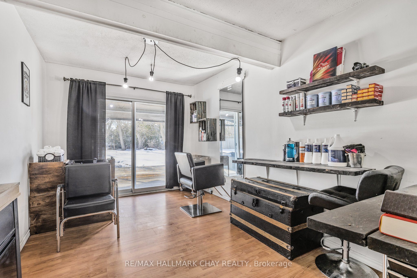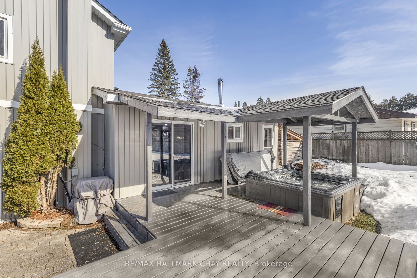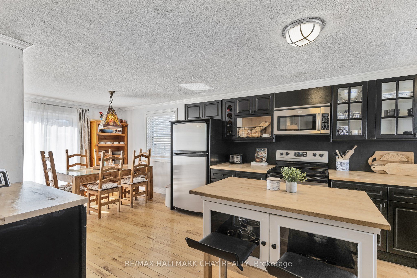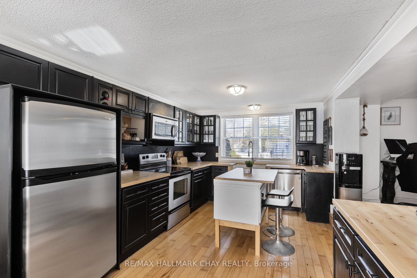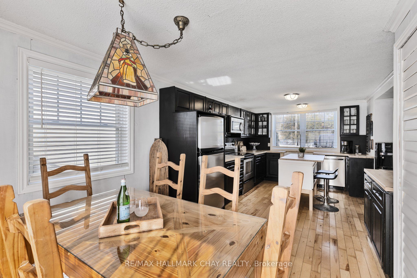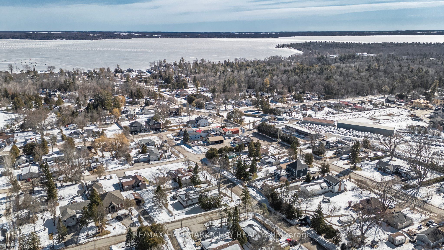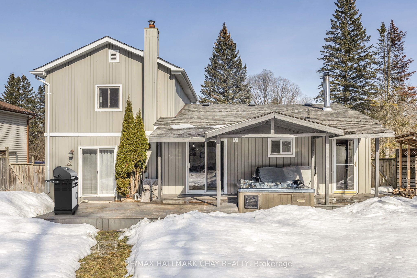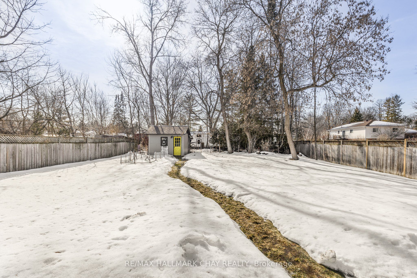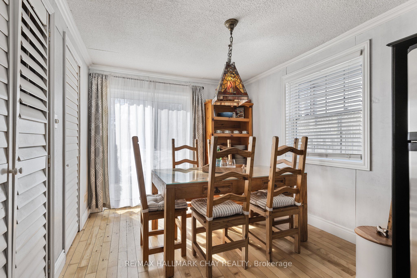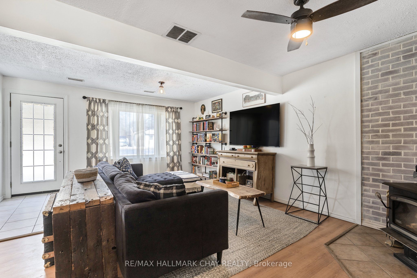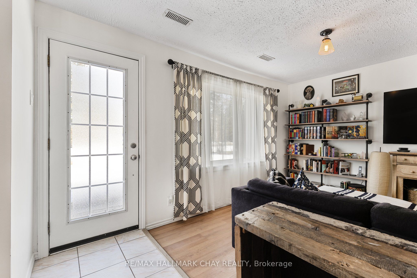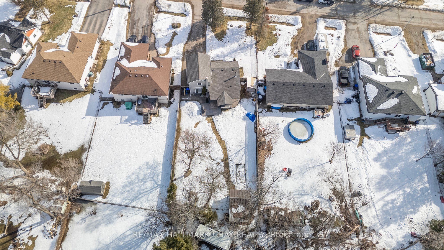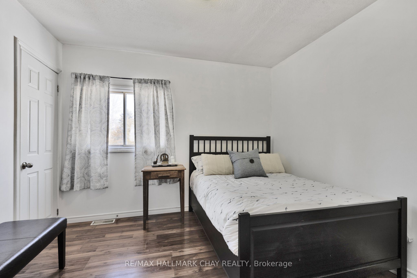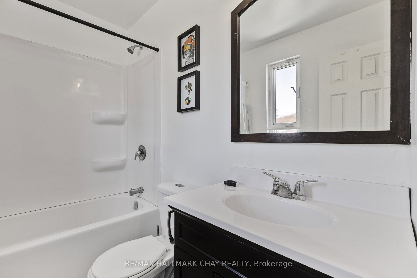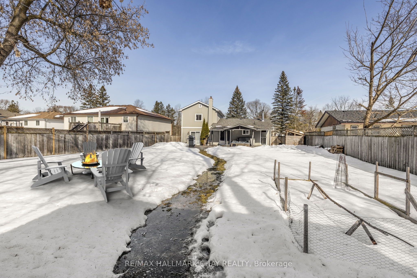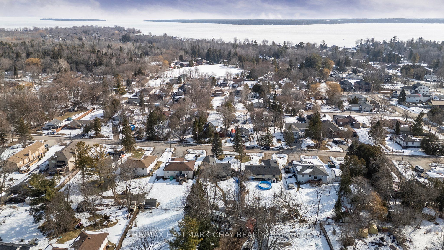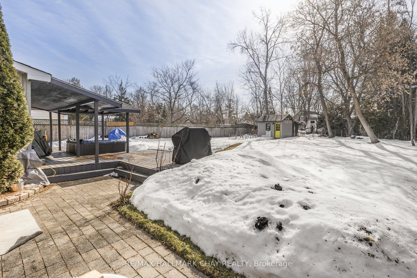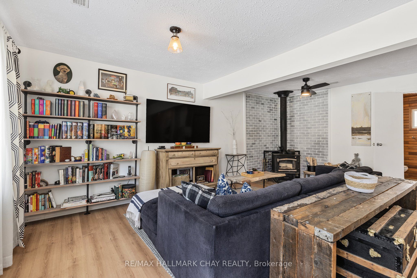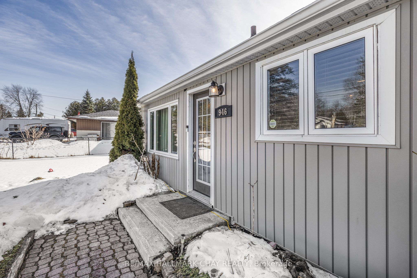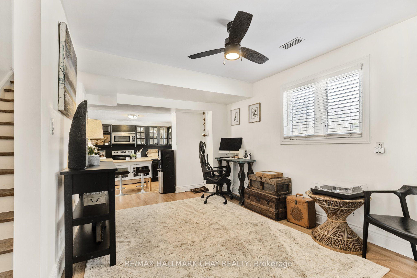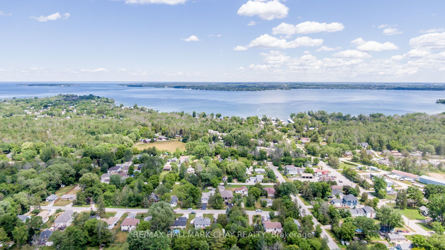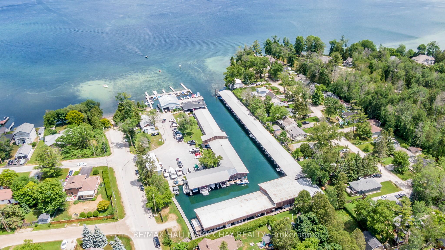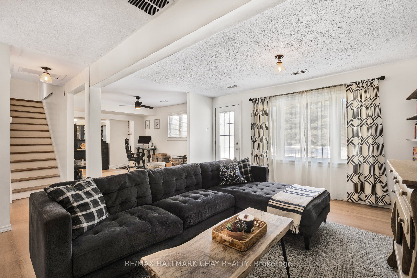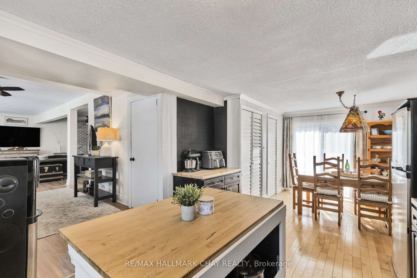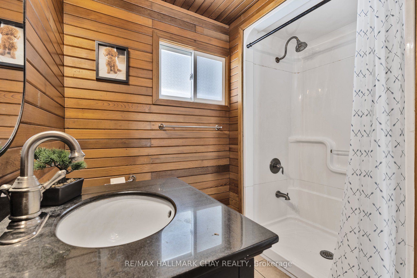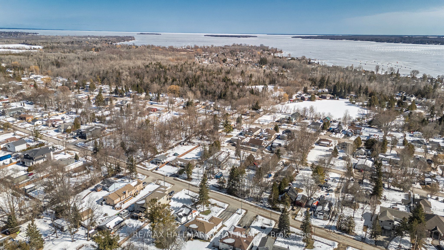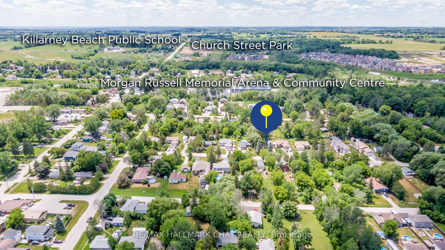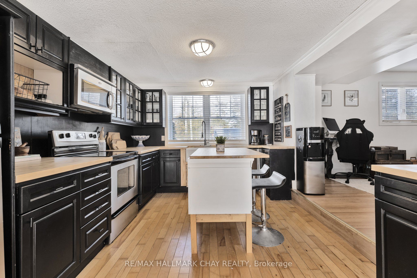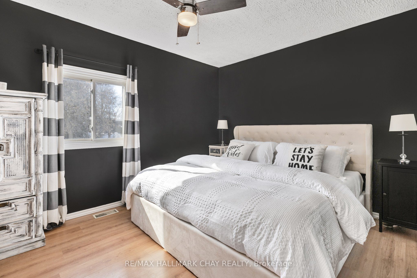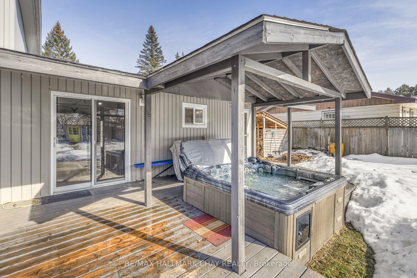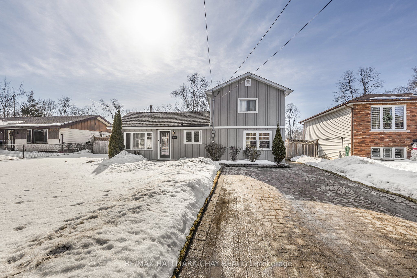
$739,900
Est. Payment
$2,826/mo*
*Based on 20% down, 4% interest, 30-year term
Listed by RE/MAX HALLMARK CHAY REALTY
Detached•MLS #N12015964•New
Price comparison with similar homes in Innisfil
Compared to 19 similar homes
-56.7% Lower↓
Market Avg. of (19 similar homes)
$1,710,705
Note * Price comparison is based on the similar properties listed in the area and may not be accurate. Consult licences real estate agent for accurate comparison
Room Details
| Room | Features | Level |
|---|---|---|
Kitchen 7.33 × 3.06 m | Hardwood FloorStainless Steel ApplCentre Island | Main |
Living Room 5.6 × 3.06 m | Wood StoveLaminateCeiling Fan(s) | Main |
Dining Room 4.58 × 3.06 m | Hardwood FloorW/O To DeckCombined w/Kitchen | Main |
Bedroom 3 3.97 × 2.75 m | W/O To PatioLaminate | Main |
Primary Bedroom 3.97 × 3.06 m | Large WindowCeiling Fan(s)Laminate | Second |
Bedroom 2 3.21 × 3.06 m | ClosetLaminateLaminate | Second |
Client Remarks
Pride Of Ownership! Well Maintained & Updated Family Home On Quiet Cul De Sac, Nestled On Large 65 x 185 Ft Private Lot Surrounded By Beautiful Mature Trees, In Quiet Family Friendly Community Of Sought After Lefroy! An Entertainers Dream, Easy Flow Inside & Out With Multiple Walk-Outs To The Huge Backyard Featuring Newly Updated Wood Deck (2023), Cathedral Ceiling Covered Hot Tub, Firepit With Built-In Bench, Lush Rose & Perennial Bushes, 6x10Ft Vegetable Garden, Interlocked Driveway & Walkways, Covered Wood Shed, & Additional Shed With Power & Storage Space! Inside, Open Concept Layout Features Spacious Living Room With Wood Stove For Additional Heating & Creates A Lovely Ambiance, Laminate Flooring, Ceiling Fans, & Large Windows Overlooking The Front Yard. Sunken In Kitchen With Hardwood Flooring, Stainless Steel Appliances Including New Dishwasher (2024), Butcher Block Counters (2025), Centre Island, Coffee Bar, & Conveniently Combined With Dining Room Which Walks-Out To The Backyard Patio! Main Level 3 Piece Bathroom With Stone Counters, Laundry Room, & 3rd Bedroom With Walk-Outs Creates Easy Access To Backyard! Upper Level Features 2 Additional Bedrooms & 4 Piece Bathroom With Heated Tile Flooring, Stone Counters, & Large Windows. Prime Location Just Minutes To 2 Of Lefroy's Best Marina's, Multiple Public Beaches, Lake Simcoe, Walking Trails Through Nature Reserves, Public Parks, Community Centres, Local Restaurants, Brand New Catholic Elementary School With Daycare Available, Public Schools, Shopping, Convenience & Grocery Stores, LCBO, & Just A Short Drive To Highway 400 Access For Commuters! Central A/C (2020). Window Coverings (2020-2022). Freshly Painted (2024). Reshingled Roof (2017). Front Door Replaced (2021). Almost All Windows Replaced (2009).
About This Property
946 Gilmore Avenue, Innisfil, L0L 1W0
Home Overview
Basic Information
Walk around the neighborhood
946 Gilmore Avenue, Innisfil, L0L 1W0
Shally Shi
Sales Representative, Dolphin Realty Inc
English, Mandarin
Residential ResaleProperty ManagementPre Construction
Mortgage Information
Estimated Payment
$0 Principal and Interest
 Walk Score for 946 Gilmore Avenue
Walk Score for 946 Gilmore Avenue

Book a Showing
Tour this home with Shally
Frequently Asked Questions
Can't find what you're looking for? Contact our support team for more information.
Check out 100+ listings near this property. Listings updated daily
See the Latest Listings by Cities
1500+ home for sale in Ontario

Looking for Your Perfect Home?
Let us help you find the perfect home that matches your lifestyle
