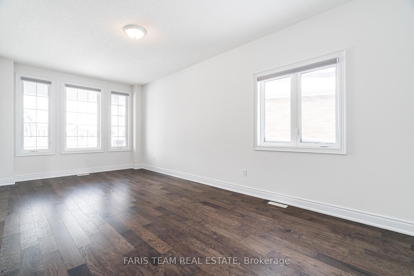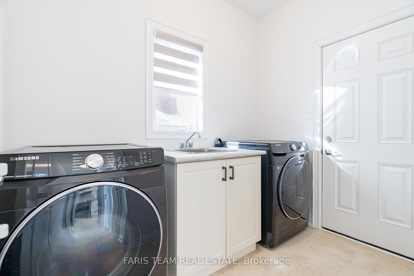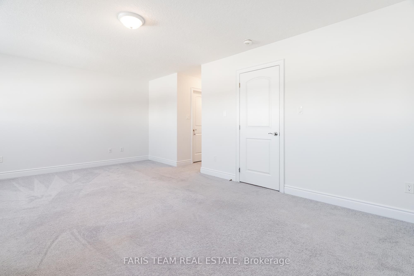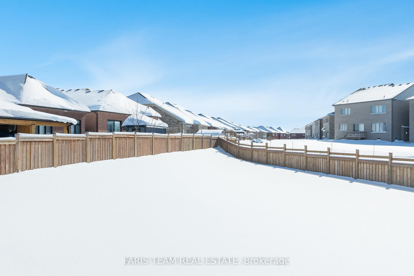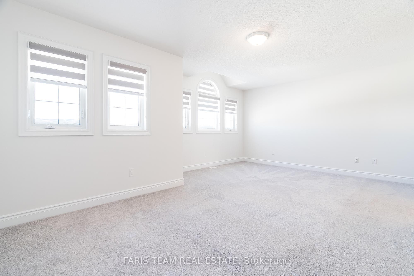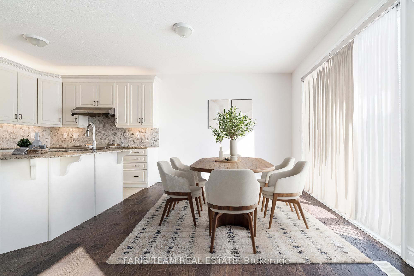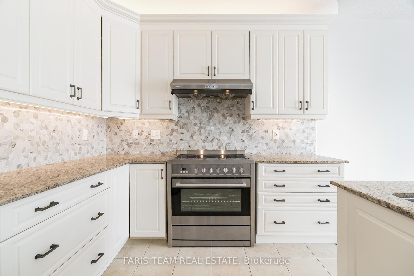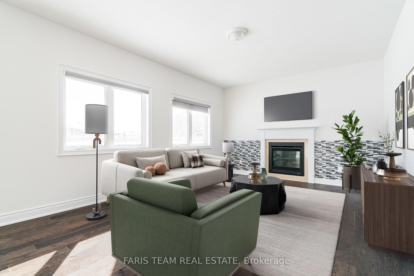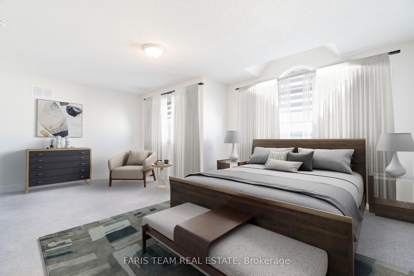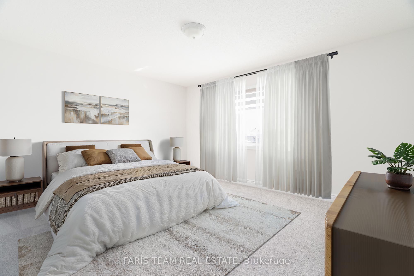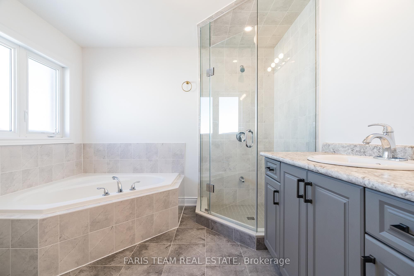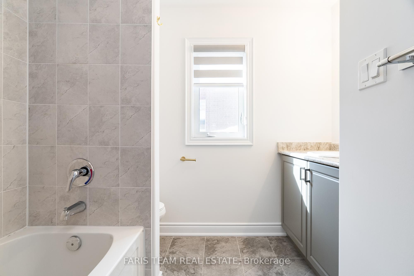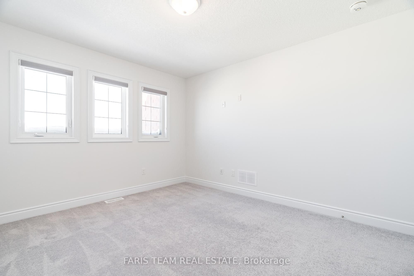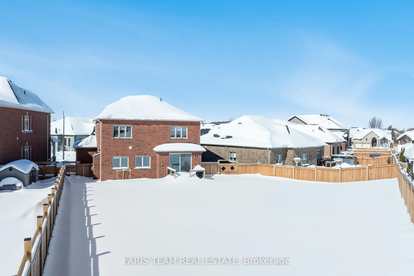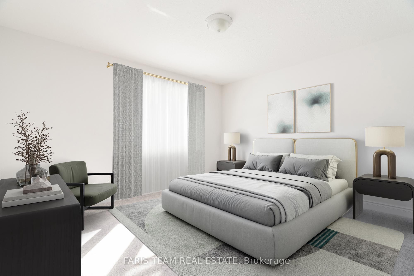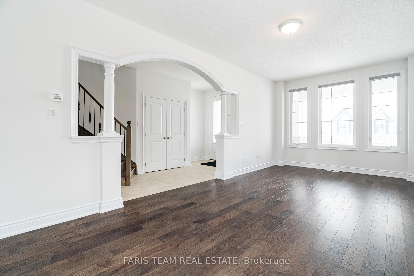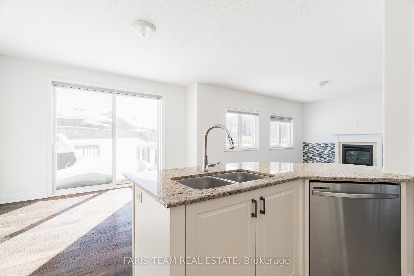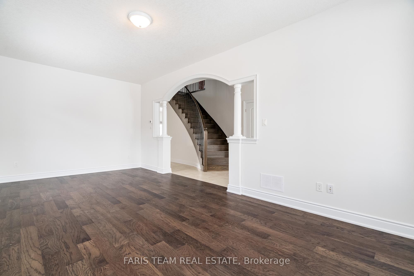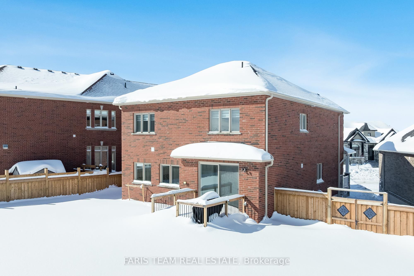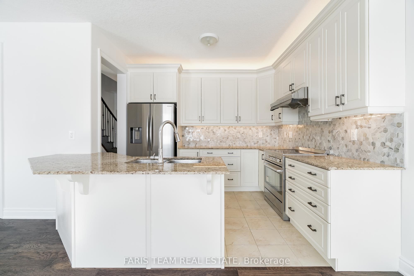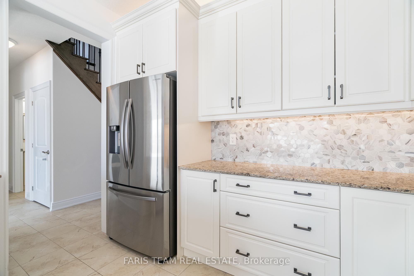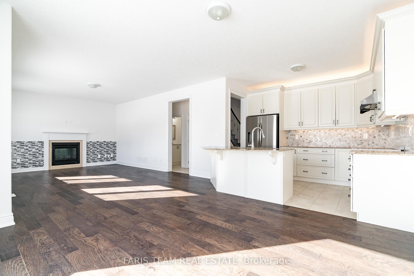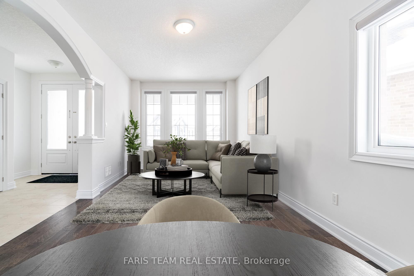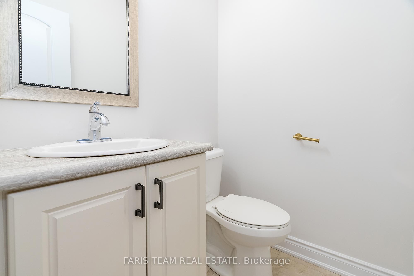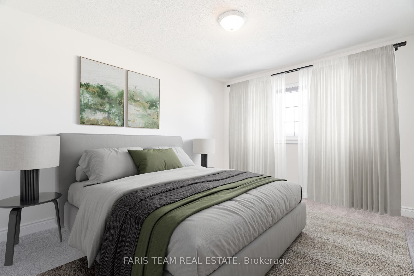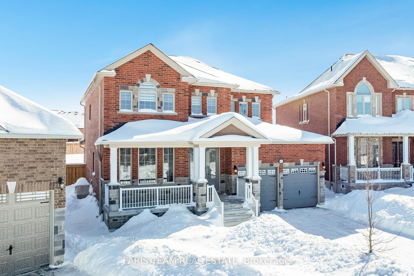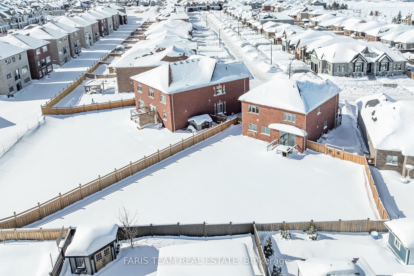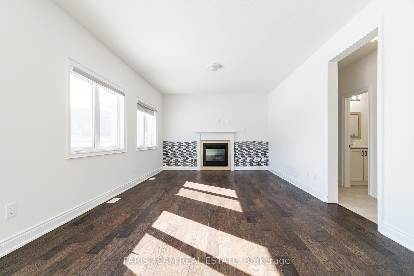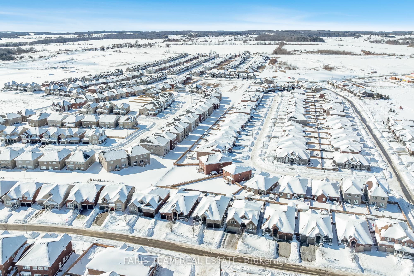$1,199,900
Est. Payment
$4,583/mo*
*Based on 20% down, 4% interest, 30-year term
Listed by FARIS TEAM REAL ESTATE
Detached•MLS #N12060417•New
Price comparison with similar homes in Innisfil
Compared to 46 similar homes
-12.7% Lower↓
Market Avg. of (46 similar homes)
$1,374,843
Note * Price comparison is based on the similar properties listed in the area and may not be accurate. Consult licences real estate agent for accurate comparison
Room Details
| Room | Features | Level |
|---|---|---|
Kitchen 6.34 × 3.87 m | Ceramic FloorHardwood FloorW/O To Deck | Main |
Dining Room 6.68 × 3.3 m | Combined w/LivingHardwood FloorLarge Window | Main |
Primary Bedroom 5.97 × 5.94 m | 4 Pc EnsuiteWalk-In Closet(s)Window | Second |
Bedroom 4.44 × 3.63 m | ClosetWindow | Main |
Bedroom 4.1 × 3.64 m | ClosetWindow | Main |
Bedroom 3.8 × 3.3 m | ClosetWindow | Main |
Client Remarks
Top 5 Reasons You Will Love This Home: 1) Built-in 2021, this home sits on a premium lot, a $90,000 builder upgrade, and offers just under 2,500 sq. ft. of thoughtfully designed living space, flaunting four spacious bedrooms, including a primary suite with a beautiful en-suite bathroom, plus an additional full bathroom and a main level powder room 2) Designed with 9-foot ceilings on the main level and the basement, this premium upgrade enhances the home's open and airy feel, while the California knockdown ceilings add a sleek, modern touch throughout the home 3) Welcoming front porch and elegant double-door entry create a beautiful first impression, setting the tone for the stylish and spacious interior 4) Main level showcases a bright, modern kitchen that effortlessly connects to the family room, where a cozy gas fireplace creates a warm and inviting atmosphere, the separate dining and living room combination provides additional space for entertaining, and the walkout to the backyard adds both convenience and charm 5) Established in a sought-after Innisfil community just steps from parks, trails, and local amenities, with the added bonus of being a short drive to Innisfil Beach. 2,446 sq.ft plus an unfinished basement. Age 4. Visit our website for more detailed information. *Please note some images have been virtually staged to show the potential of the home.
About This Property
1606 Rizzardo Crescent, Innisfil, L9S 0L7
Home Overview
Basic Information
Walk around the neighborhood
1606 Rizzardo Crescent, Innisfil, L9S 0L7
Shally Shi
Sales Representative, Dolphin Realty Inc
English, Mandarin
Residential ResaleProperty ManagementPre Construction
Mortgage Information
Estimated Payment
$0 Principal and Interest
 Walk Score for 1606 Rizzardo Crescent
Walk Score for 1606 Rizzardo Crescent

Book a Showing
Tour this home with Shally
Frequently Asked Questions
Can't find what you're looking for? Contact our support team for more information.
Check out 100+ listings near this property. Listings updated daily
See the Latest Listings by Cities
1500+ home for sale in Ontario

Looking for Your Perfect Home?
Let us help you find the perfect home that matches your lifestyle
