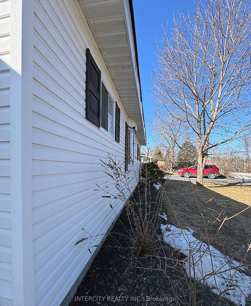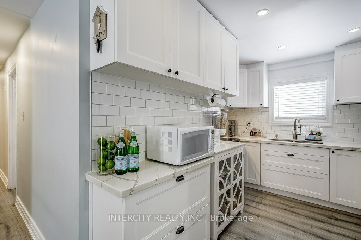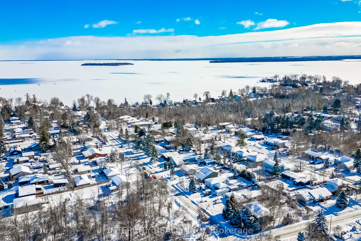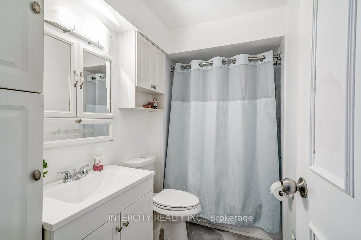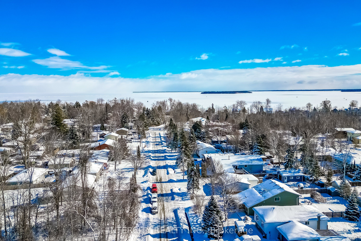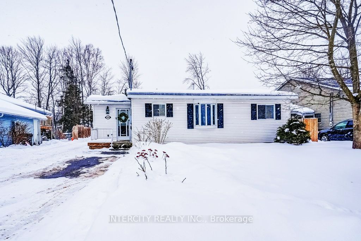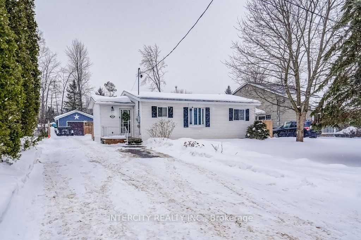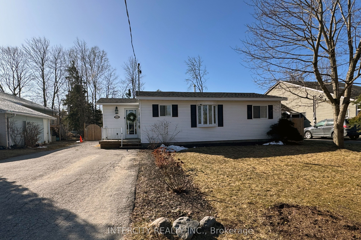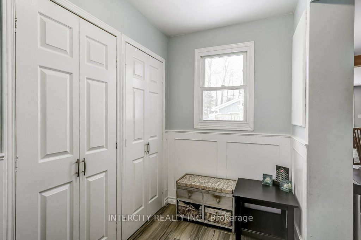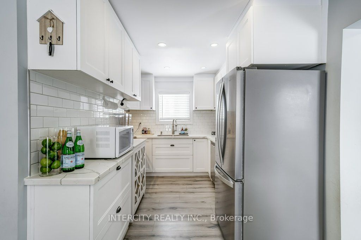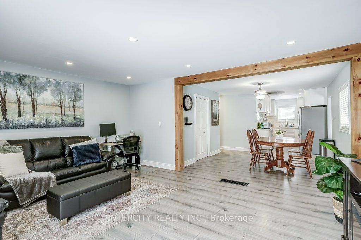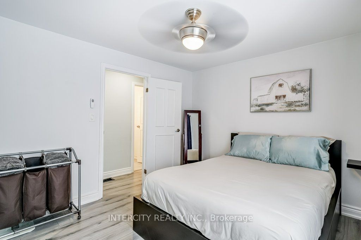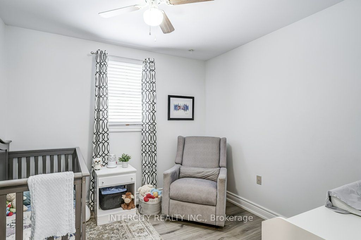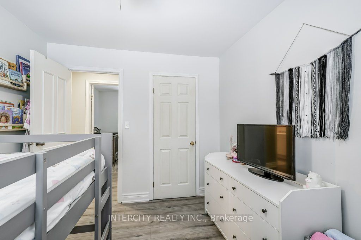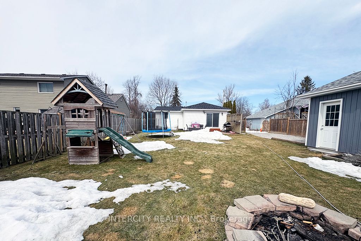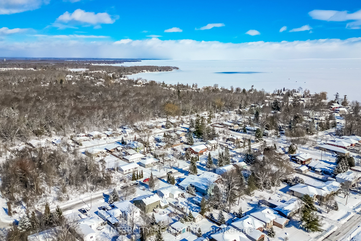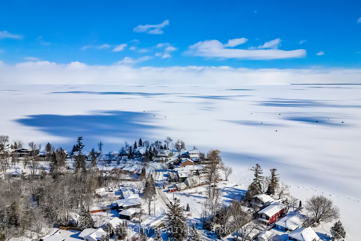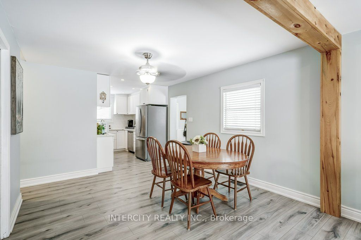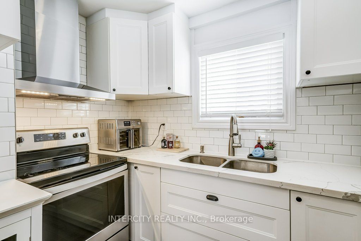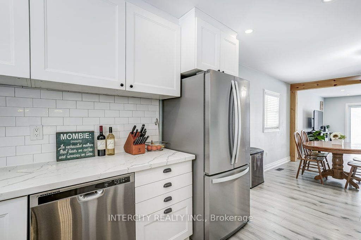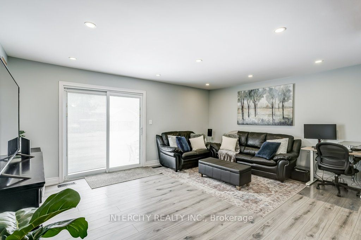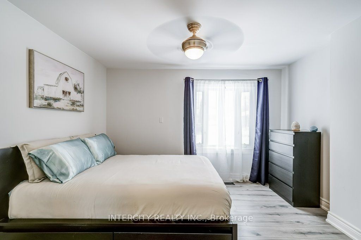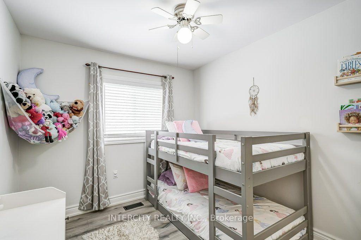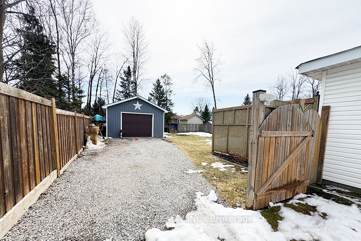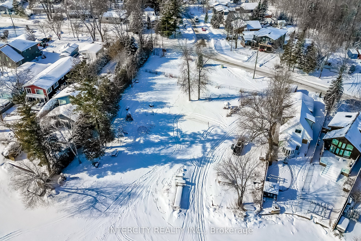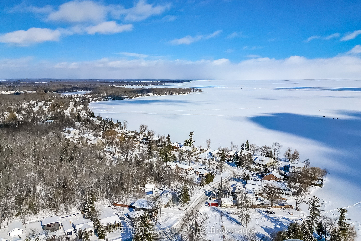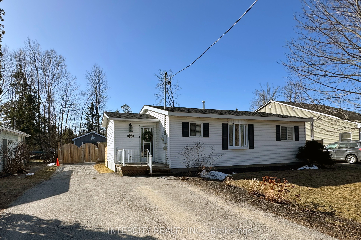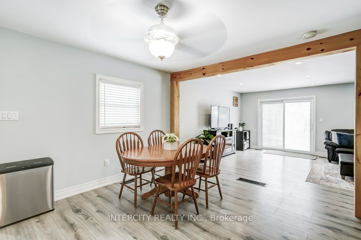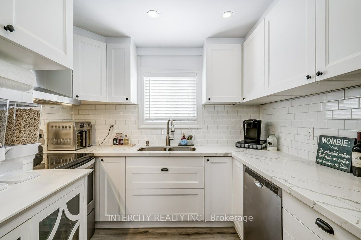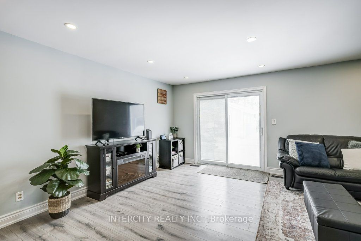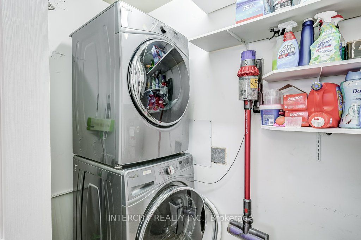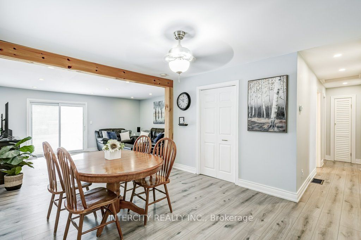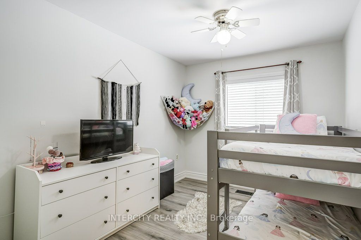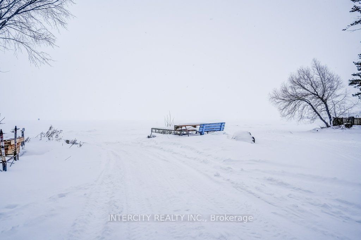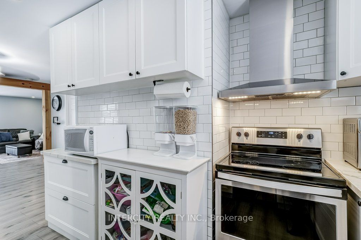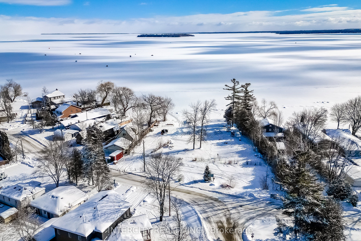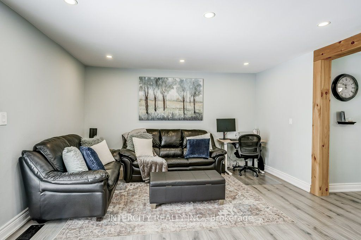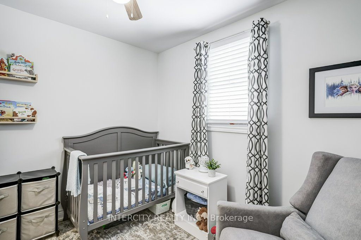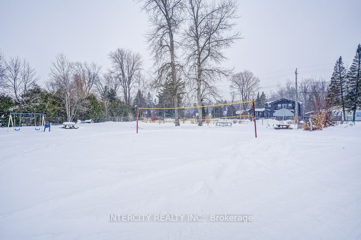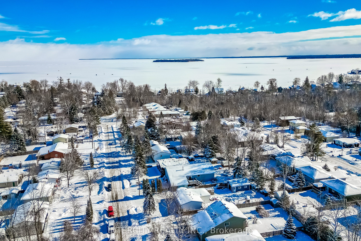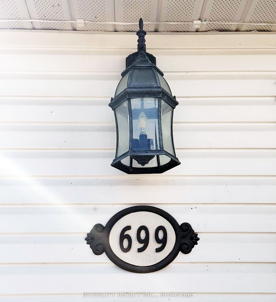
$649,999
Est. Payment
$2,483/mo*
*Based on 20% down, 4% interest, 30-year term
Listed by INTERCITY REALTY INC.
Detached•MLS #N12024707•Sold Conditional
Price comparison with similar homes in Innisfil
Compared to 11 similar homes
-16.9% Lower↓
Market Avg. of (11 similar homes)
$782,309
Note * Price comparison is based on the similar properties listed in the area and may not be accurate. Consult licences real estate agent for accurate comparison
Room Details
| Room | Features | Level |
|---|---|---|
Kitchen 2.85 × 3.02 m | WindowQuartz CounterCeramic Backsplash | Main |
Dining Room 3.47 × 3.98 m | WindowVinyl FloorOverlooks Living | Main |
Living Room 5.14 × 4.1 m | Sliding DoorsVinyl FloorOverlook Patio | Main |
Primary Bedroom 3.7 × 3.31 m | WindowClosetVinyl Floor | Main |
Bedroom 2 2.71 × 3.3 m | WindowClosetVinyl Floor | Main |
Bedroom 3 2.93 × 2.71 m | WindowFinishedVinyl Floor | Main |
Client Remarks
Welcome to 699 Burton Drive. A cozy, nicely appointed home with a 1.5 car detached garage (16' wide x 24' deep, 9' garage door, 32" man door), and access to a private beach on the large and popular Lake Simcoe (Holiday Acres Beach), just a short walk away offering the enjoyment of mature trees and a variety of birds singing, the perfect experience where you can also swim, boat/sea-doo/paddle board, visit with friends/family or simply relax. This home is meticulously updated, making it move in ready. Key features: Brand New Furnace March '25 custom IKEA kitchen with quartz countertop and stainless steel appliances (Refrigerator, Stove, B/I Dishwasher, Range Hood) '20, vinyl flooring '20, smooth ceiling '20, pot lights '20, bathroom flooring and vanity '24, insulation upgraded to R50 '20, 200 AMP electrical service. Air vents cleaned '23. House Roof Architectural Fiberglass Shingles '24, garage shingles '22, garage siding '20. Appliances Included: S/S refrigerator, S/S stove, S/S B/I dishwasher, stackable full-size washer and dryer. Exterior bear box included. This property is on municipal water and sewers, no septic or well water. With all these thoughtful updates, this home is full of character and ready for you to make it your own. Whether you are looking for a turnkey starter home, a downsizer retreat, or a seasonal rental property catering to beach lovers, this property is full of potential. With so much to offer, this home could be your perfect year-round retreat or seasonal escape. Ready to move in.
About This Property
699 Burton Drive, Innisfil, L9S 2H6
Home Overview
Basic Information
Walk around the neighborhood
699 Burton Drive, Innisfil, L9S 2H6
Shally Shi
Sales Representative, Dolphin Realty Inc
English, Mandarin
Residential ResaleProperty ManagementPre Construction
Mortgage Information
Estimated Payment
$0 Principal and Interest
 Walk Score for 699 Burton Drive
Walk Score for 699 Burton Drive

Book a Showing
Tour this home with Shally
Frequently Asked Questions
Can't find what you're looking for? Contact our support team for more information.
Check out 100+ listings near this property. Listings updated daily
See the Latest Listings by Cities
1500+ home for sale in Ontario

Looking for Your Perfect Home?
Let us help you find the perfect home that matches your lifestyle
