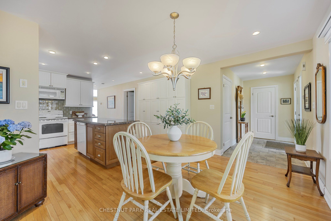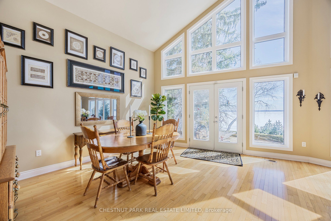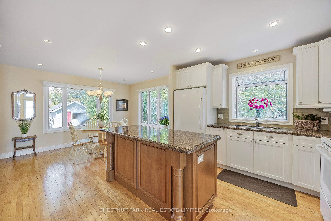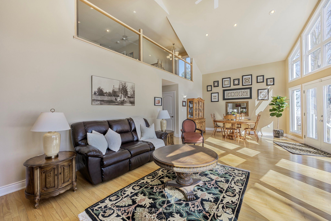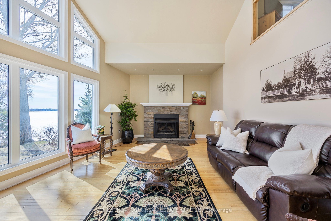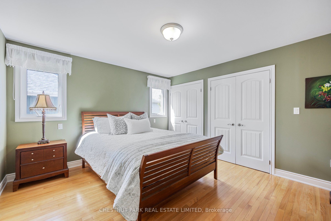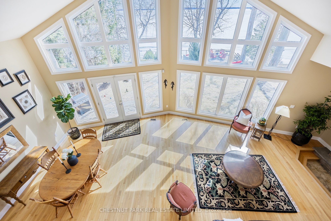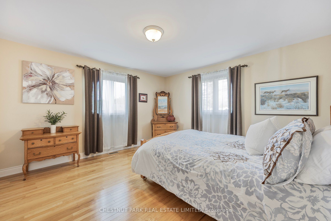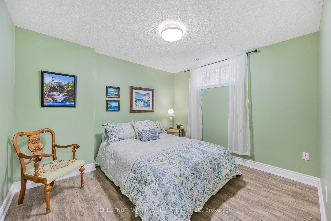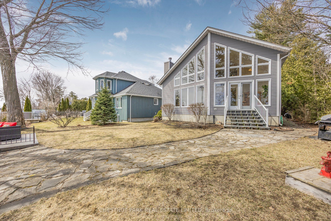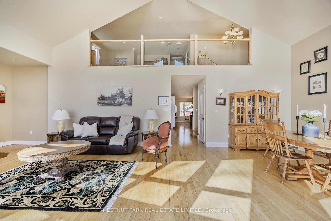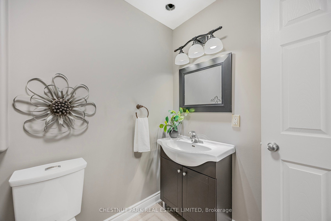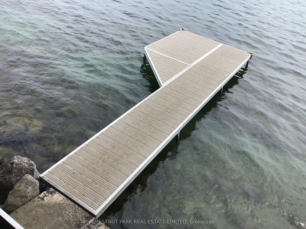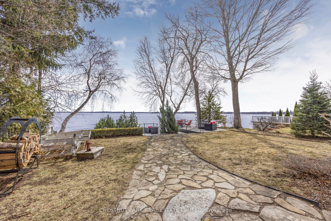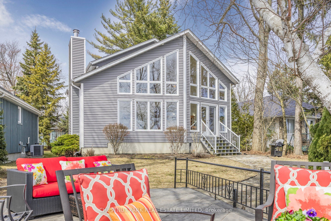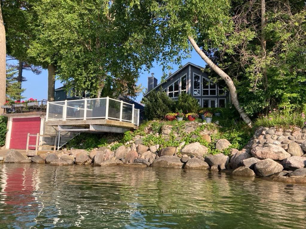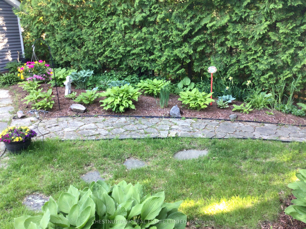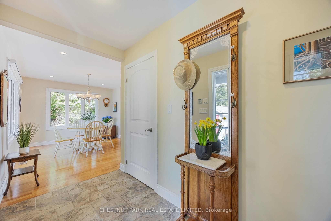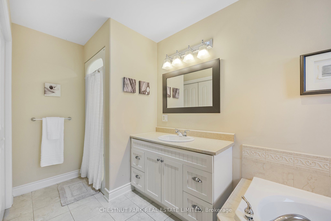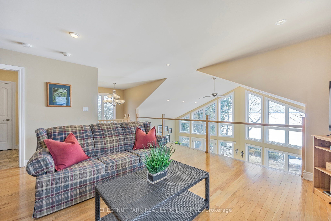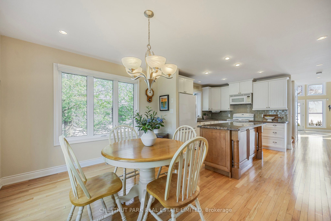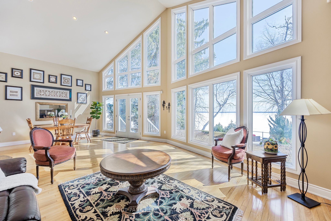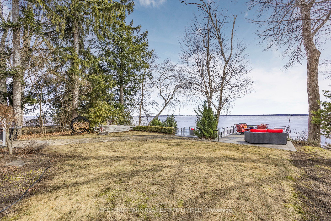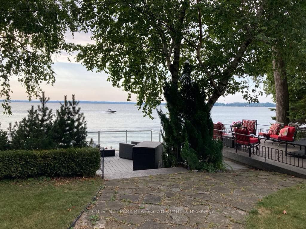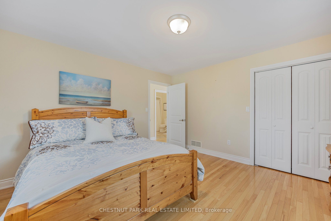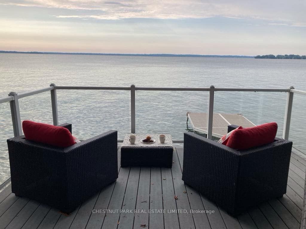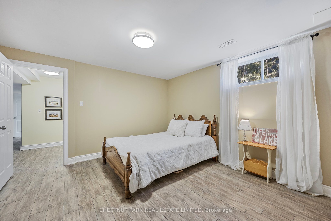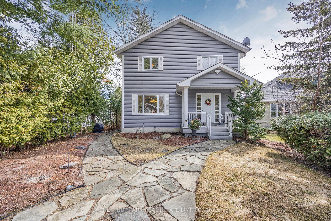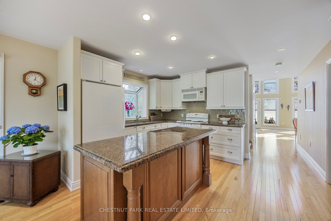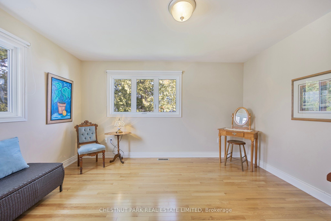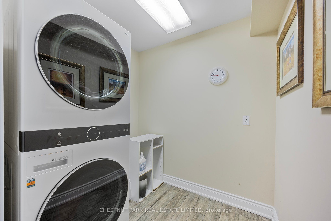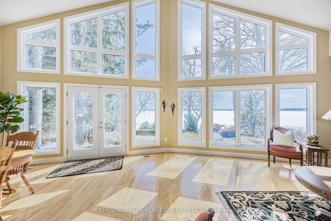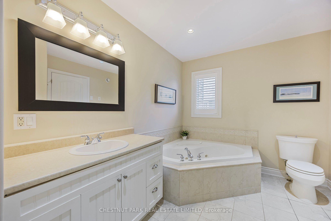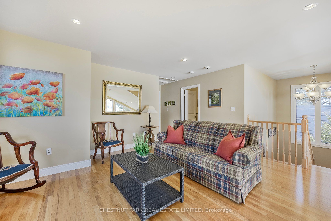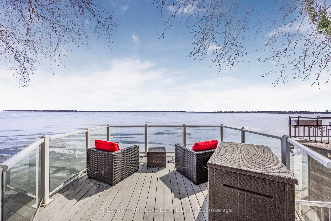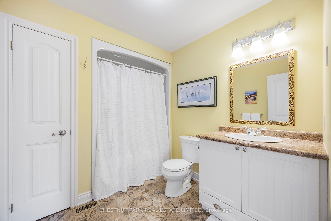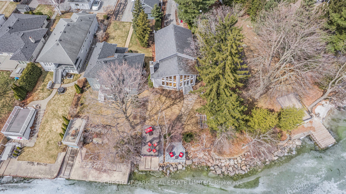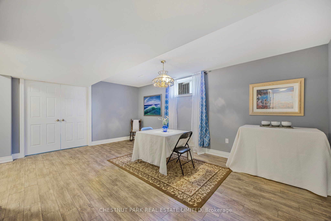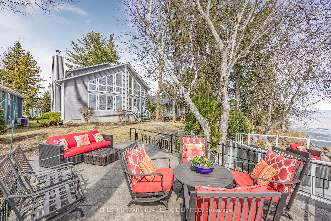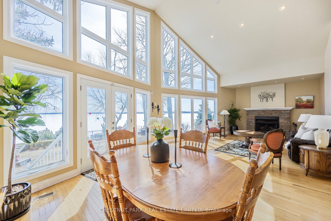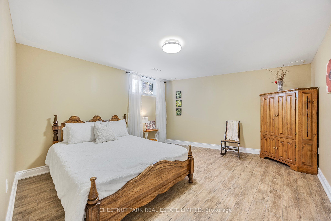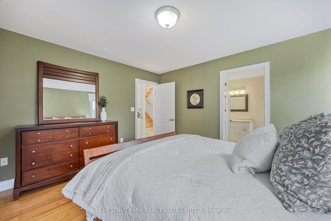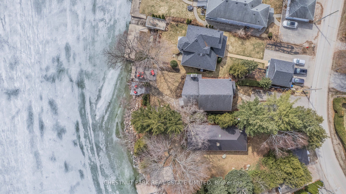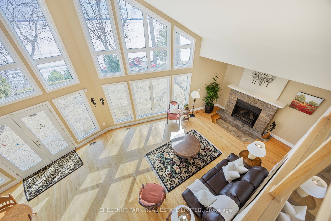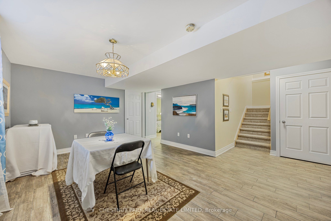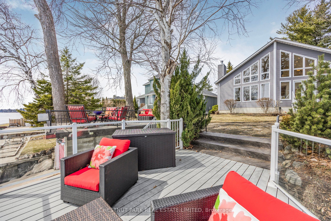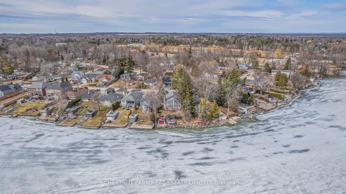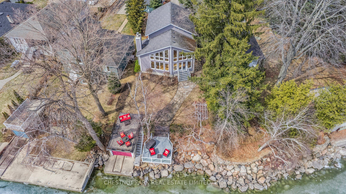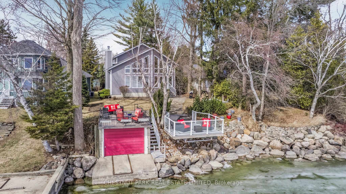
$1,999,900
Est. Payment
$7,638/mo*
*Based on 20% down, 4% interest, 30-year term
Listed by CHESTNUT PARK REAL ESTATE LIMITED
Detached•MLS #N12053028•New
Price comparison with similar homes in Innisfil
Compared to 27 similar homes
41.1% Higher↑
Market Avg. of (27 similar homes)
$1,417,792
Note * Price comparison is based on the similar properties listed in the area and may not be accurate. Consult licences real estate agent for accurate comparison
Room Details
| Room | Features | Level |
|---|---|---|
Kitchen 4.26 × 3.42 m | Hardwood FloorGranite CountersBacksplash | Main |
Primary Bedroom 4.03 × 3.65 m | Hardwood Floor | Main |
Living Room 6.85 × 5.01 m | Hardwood FloorFireplaceCathedral Ceiling(s) | Main |
Dining Room 2.85 × 4.25 m | Hardwood FloorCathedral Ceiling(s)Walk-Out | Main |
Bedroom 2 4.17 × 4.19 m | Hardwood Floor | Second |
Bedroom 3 4.11 × 4.19 m | Hardwood Floor | Second |
Client Remarks
Discover this stunning custom-designed 5-bedroom waterfront home, situated in the charming community of Alcona. 56 feet of prime Lake Simcoe frontage & southern exposure, this beautifully landscaped property offers breathtaking views & all-day sunshine. Lush hosta & perennial gardens ensuring vibrant landscapes throughout the seasons. Spanning over 3,100 sf, this home features an open-concept layout, cathedral floor-to-ceiling glass windows in the great room, allowing natural light to pour in & showcasing the stunning lake views. The double-story great room boasts a wood-burning fireplace. Hardwood floors throughout the main & second levels. Garden doors off the living room lead to composite stairs with a railing, offering seamless access to the water. The bright eat-in kitchen features custom cabinetry, quartz countertops & ample space for cooking and gathering. The spacious main-floor primary offers 4-piece ensuite & 5-ft whirlpool tub. Upstairs, the loft-style family room features a glass railing overlooking the great room & offers stunning waterviews. Two spacious bedrooms & 4-piece bathroom complete the upper level. The finished lower level includes two bedrooms, a rec room, laundry & a large finished storage room, ideal for a home gym or office. Flagstone pathways connect the detached single-car garage to the front entrance & covered porch and continue around the side of the house to the waterfront. Composite deck with glass railing, overhanging the water & boat house rooftop patio offer uninterrupted views & easy access to the stairs and dock. Spacious boat house rooftop deck, with stamped concrete surface, is ideal for outdoor dining & entertaining. Boat house is equipped marine rail & winch for year-round storage. Walking distance Innisfil Beach Park, close access to city amenities; shopping, dining, rec & community centre and more. The combination of a prime waterfront location and proximity to city amenities makes this an ideal lakeside retreat.
About This Property
663 Lakelands Avenue, Innisfil, L9S 4E5
Home Overview
Basic Information
Walk around the neighborhood
663 Lakelands Avenue, Innisfil, L9S 4E5
Shally Shi
Sales Representative, Dolphin Realty Inc
English, Mandarin
Residential ResaleProperty ManagementPre Construction
Mortgage Information
Estimated Payment
$0 Principal and Interest
 Walk Score for 663 Lakelands Avenue
Walk Score for 663 Lakelands Avenue

Book a Showing
Tour this home with Shally
Frequently Asked Questions
Can't find what you're looking for? Contact our support team for more information.
Check out 100+ listings near this property. Listings updated daily
See the Latest Listings by Cities
1500+ home for sale in Ontario

Looking for Your Perfect Home?
Let us help you find the perfect home that matches your lifestyle
