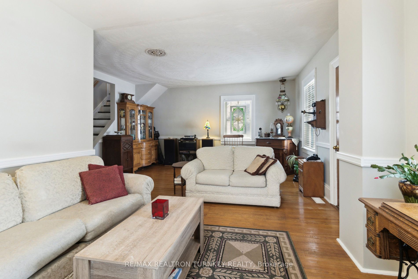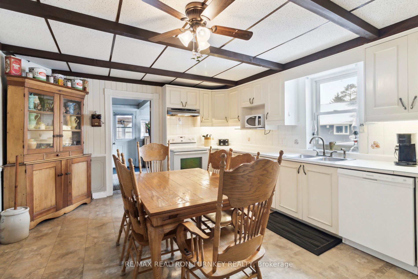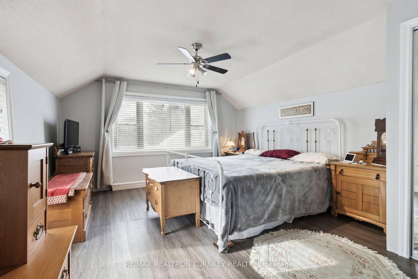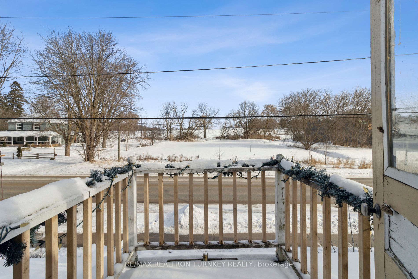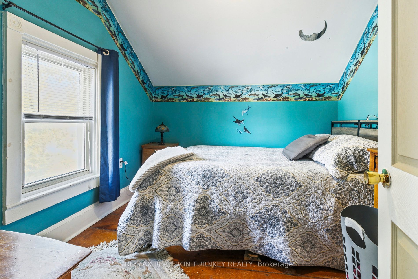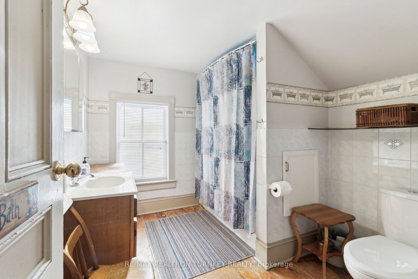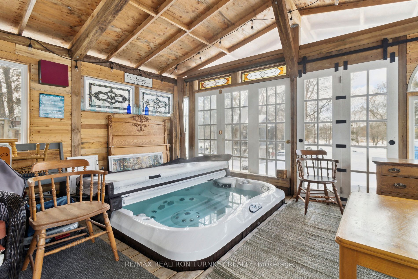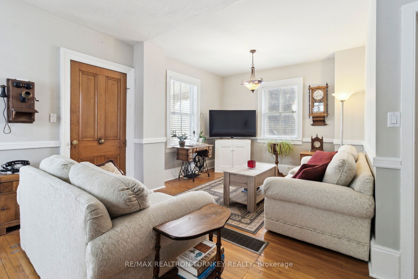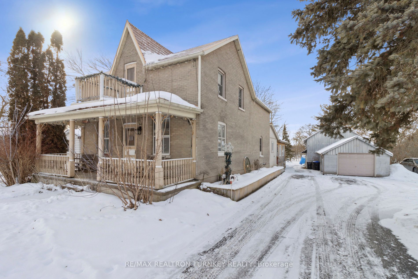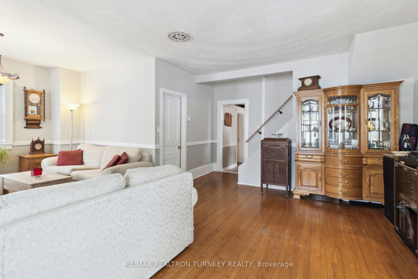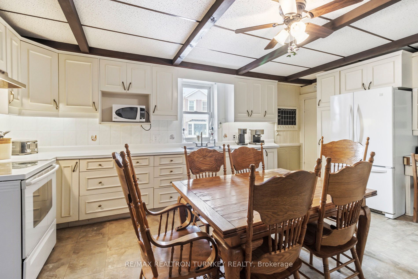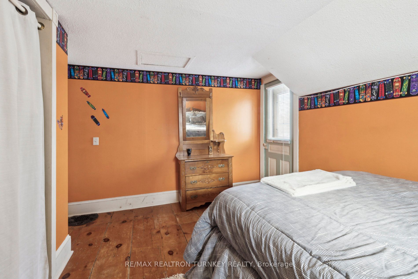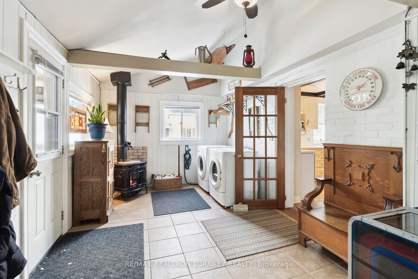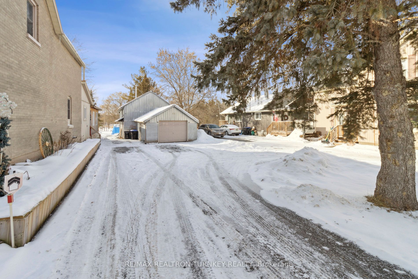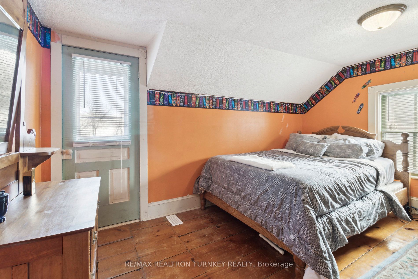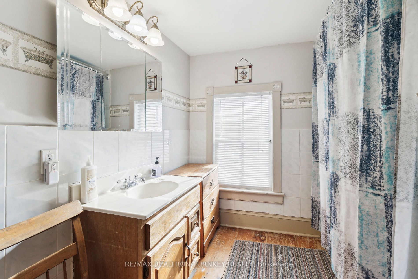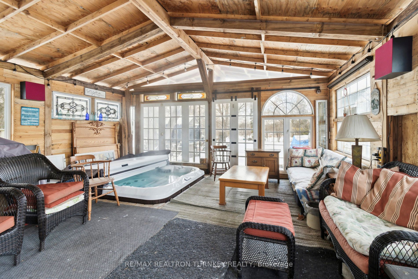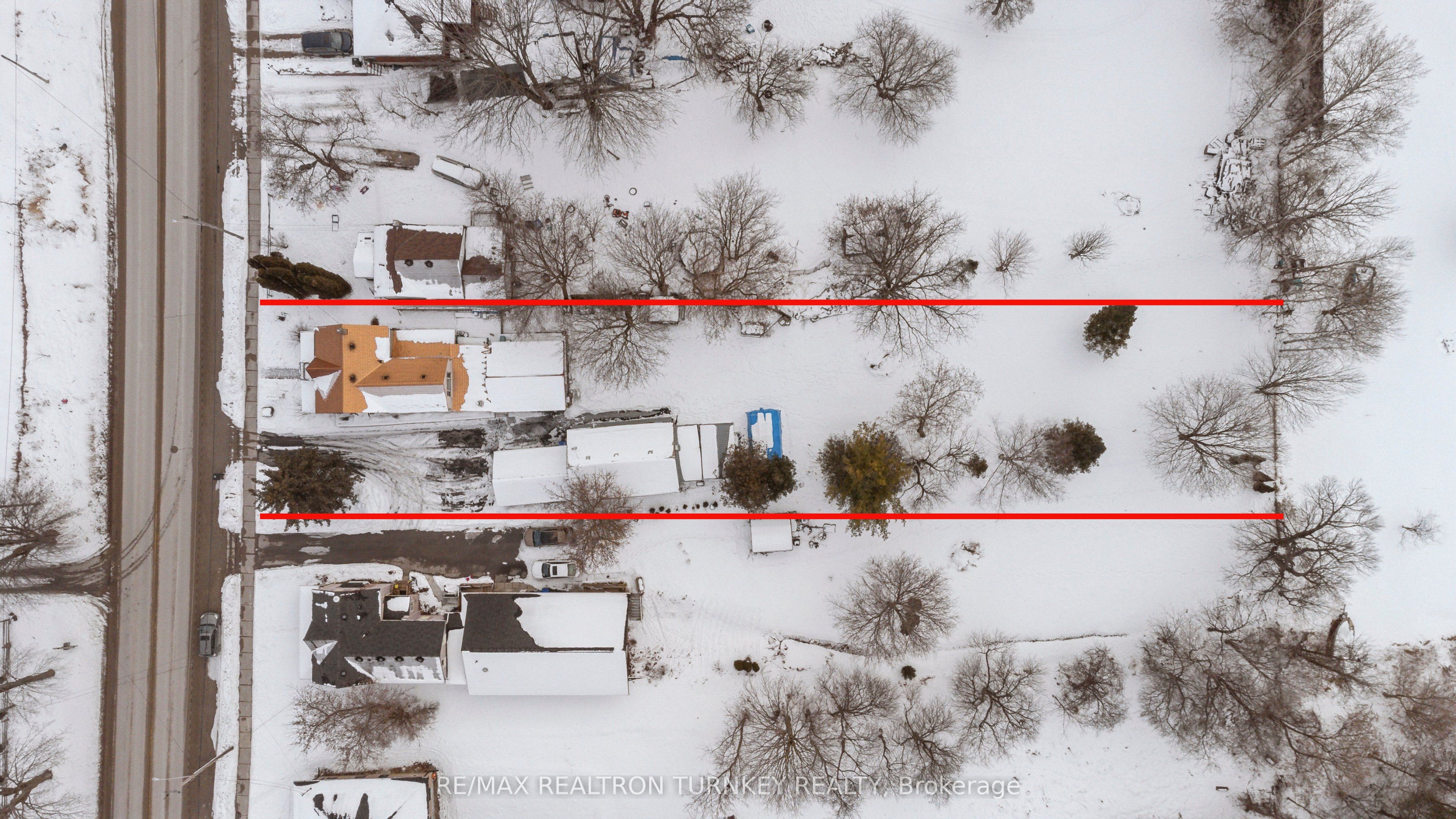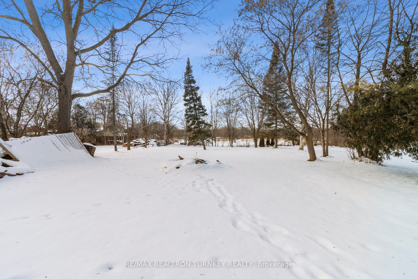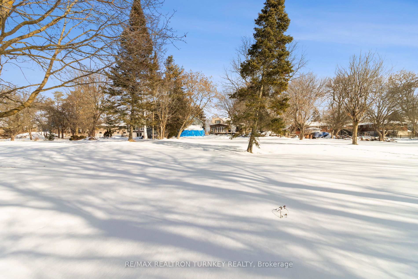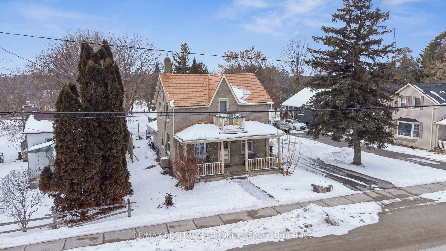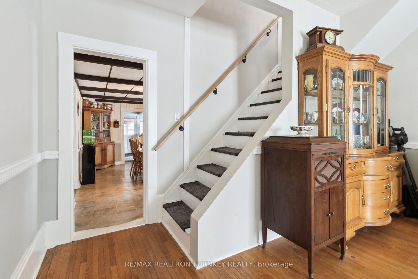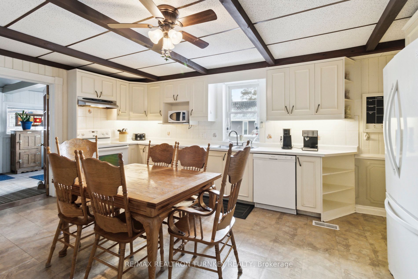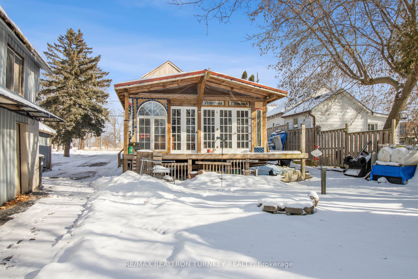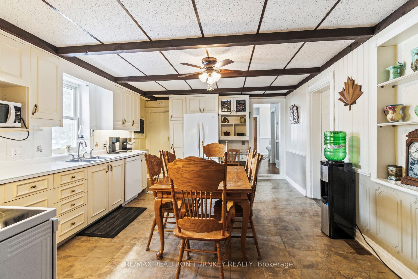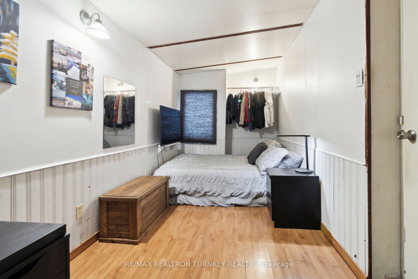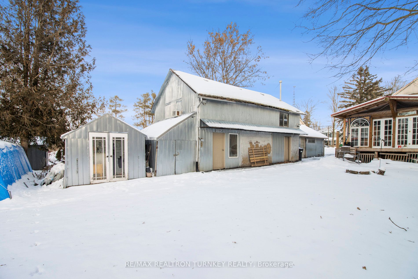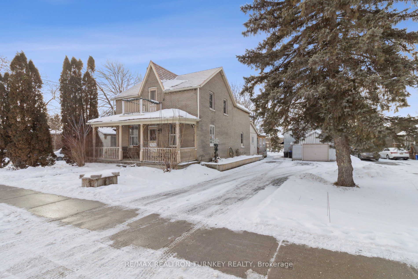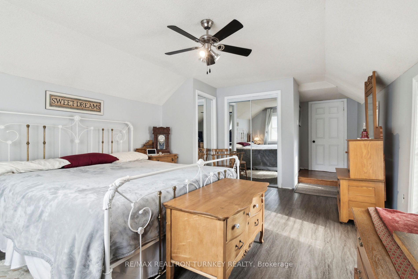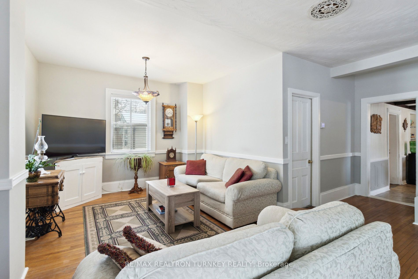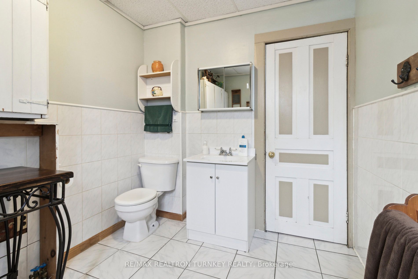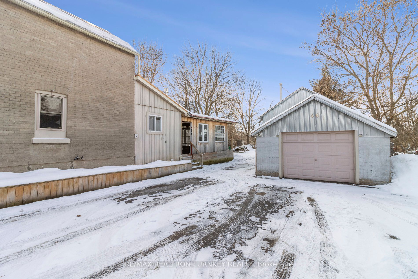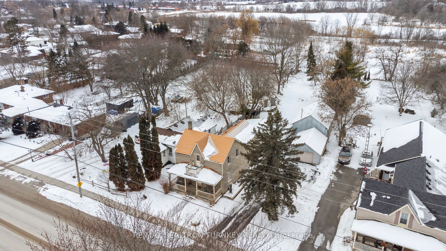
$999,000
Est. Payment
$3,816/mo*
*Based on 20% down, 4% interest, 30-year term
Listed by RE/MAX REALTRON TURNKEY REALTY
Detached•MLS #N11935918•New
Price comparison with similar homes in Innisfil
Compared to 18 similar homes
-13.3% Lower↓
Market Avg. of (18 similar homes)
$1,151,800
Note * Price comparison is based on the similar properties listed in the area and may not be accurate. Consult licences real estate agent for accurate comparison
Room Details
| Room | Features | Level |
|---|---|---|
Kitchen 5.49 × 4.04 m | Eat-in KitchenWindowBeamed Ceilings | Main |
Living Room 7.06 × 5.94 m | Hardwood FloorLarge WindowCombined w/Dining | Main |
Dining Room | Hardwood FloorWindowOpen Concept | Main |
Bedroom 5.59 × 2.26 m | LaminateWindowWainscoting | Main |
Primary Bedroom 6.99 × 4.04 m | Vinyl FloorDouble ClosetLarge Window | Second |
Bedroom 3 4.09 × 3.12 m | Hardwood FloorJuliette BalconyDouble Closet | Second |
Client Remarks
Welcome to 46 King Street North, Cookstown, Innisfil - A Stunning Century Home with Endless Charm! Nestled in the heart of the vibrant town of Innisfil, this beautiful century home offers the perfect blend of character and modern living. Situated on a rare 66 x 330-foot lot, this property provides an abundance of space and privacy while still being close to all the amenities Innisfil has to offer, from the serene lakeside parks to convenient commuter access and top-rated schools. It's a truly wonderful place to call home! This gorgeous 4-bedroom home boasts over 1,900 square feet of living space, with spacious rooms perfect for both entertaining and growing families. The main floor features a bright and welcoming bedroom, ideal for in-laws or those who prefer easy access to everything without needing to climb stairs. You'll be captivated by the elegant wainscotting & the charming century home details that have been lovingly preserved, creating a timeless atmosphere throughout. Step outside and discover a fantastic detached workshop with ample space for hobbies, storage, or a home-based business, along with a convenient 1-car garage. Parking for up to 8 cars! For those seeking a unique & cozy retreat, the 3-season room with a built-in hot tub offers the perfect place to unwind while enjoying the stunning views of the expansive yard. Owning- a century home is about more than just the stunning architectural features and craftsmanship! it's about owning a piece of history. These homes are known for their timeless charm, solid construction, and unique character, providing a sense of warmth and tradition that new builds simply can't replicate. Don't miss out on this incredible opportunity to own a piece of Cookstown's heritage while enjoying the best of modern living. Come see for yourself *EXTRAS* Workshop Outbuilding with 100 Amp Electric & Shed Attached, Driveway Sealed '24, Metal Roof '24 on 3 Seasons Room & Steel Roof on House - Transferable, Paint Steel Guaranteed
About This Property
46 King Street, Innisfil, L0L 1L0
Home Overview
Basic Information
Walk around the neighborhood
46 King Street, Innisfil, L0L 1L0
Shally Shi
Sales Representative, Dolphin Realty Inc
English, Mandarin
Residential ResaleProperty ManagementPre Construction
Mortgage Information
Estimated Payment
$0 Principal and Interest
 Walk Score for 46 King Street
Walk Score for 46 King Street

Book a Showing
Tour this home with Shally
Frequently Asked Questions
Can't find what you're looking for? Contact our support team for more information.
Check out 100+ listings near this property. Listings updated daily
See the Latest Listings by Cities
1500+ home for sale in Ontario

Looking for Your Perfect Home?
Let us help you find the perfect home that matches your lifestyle
